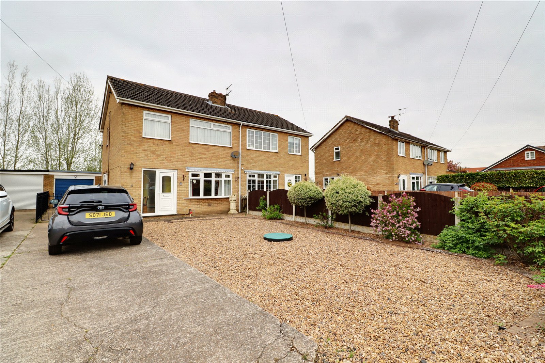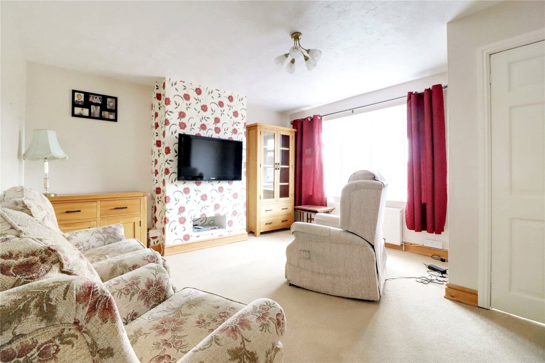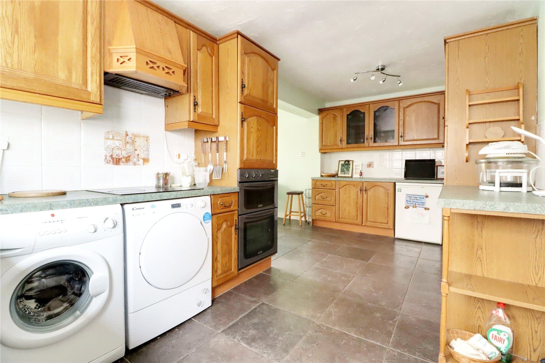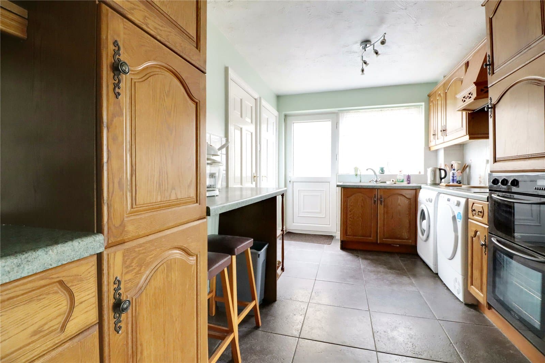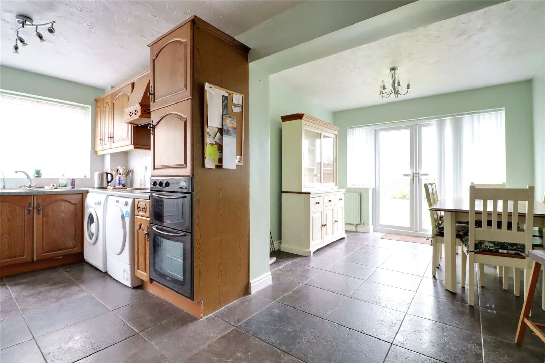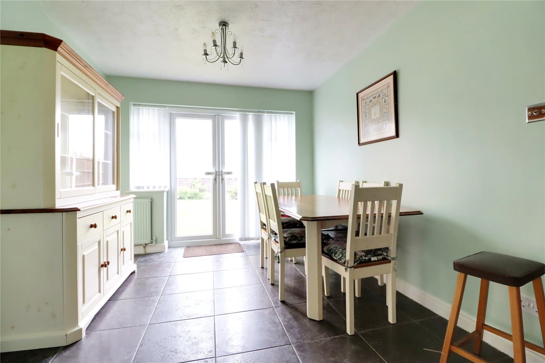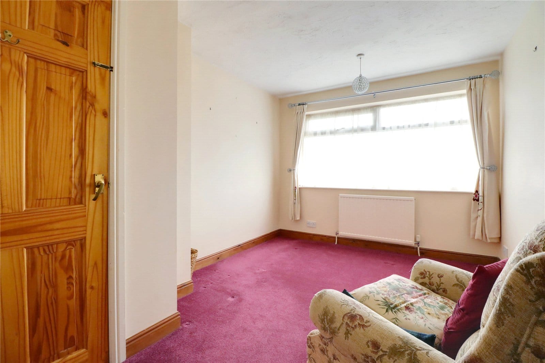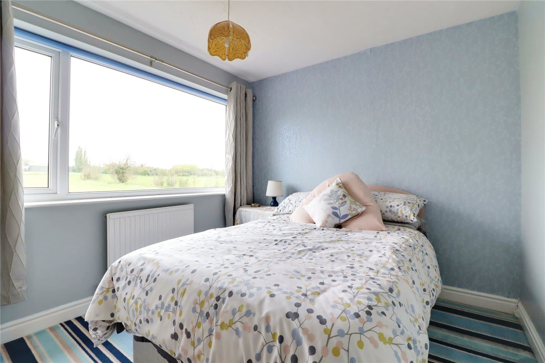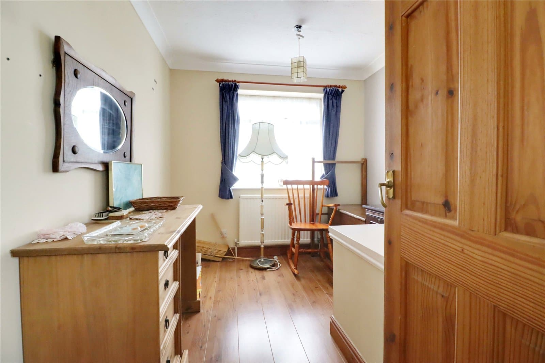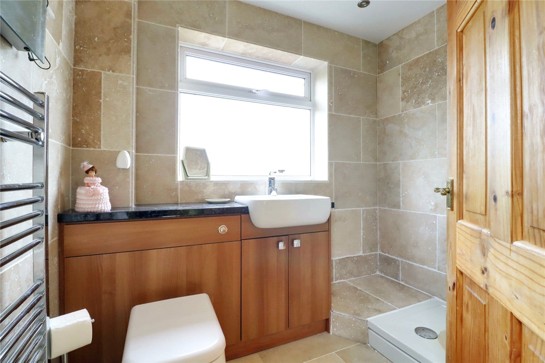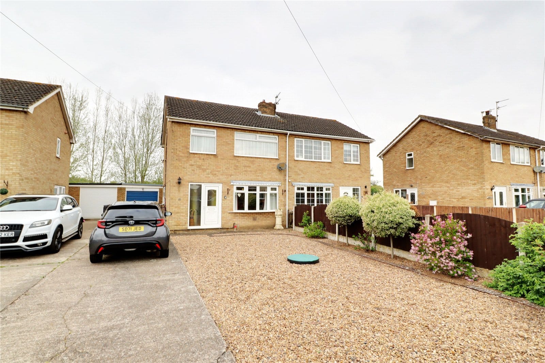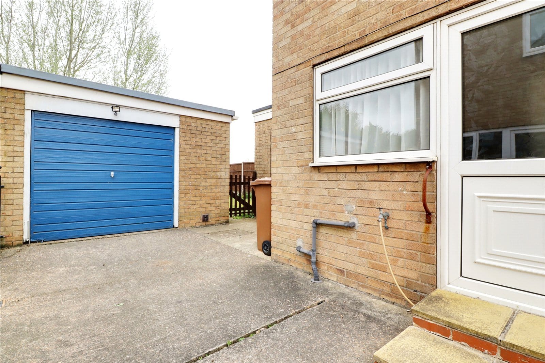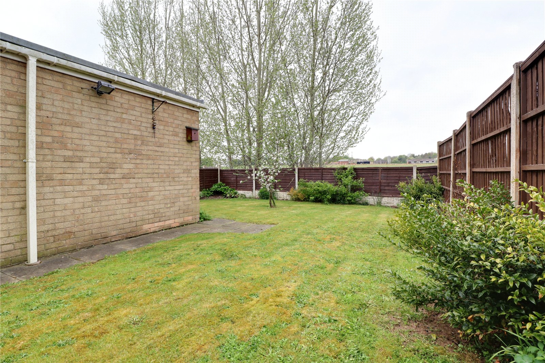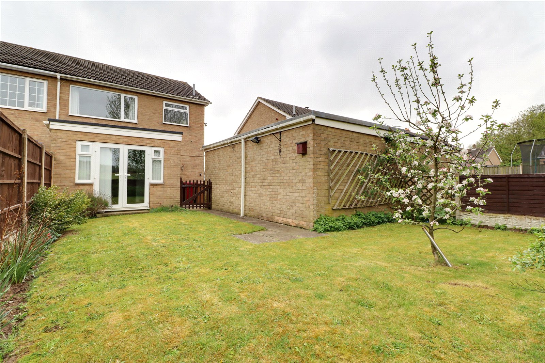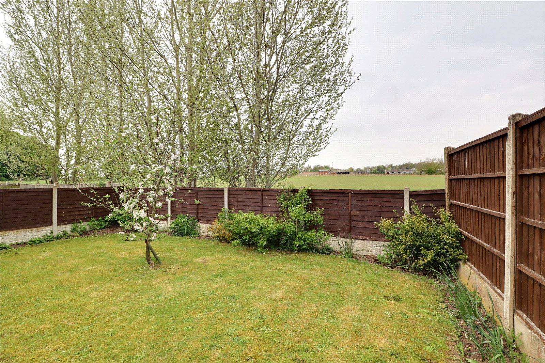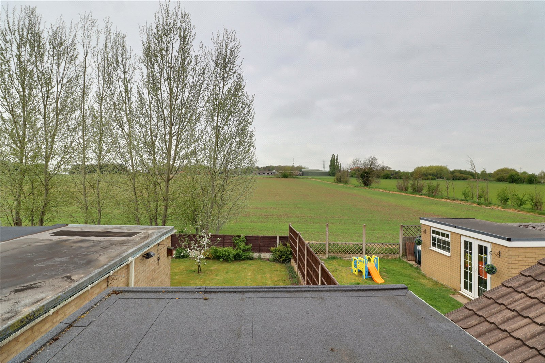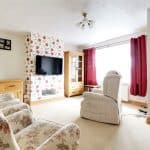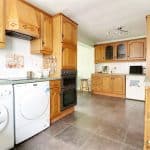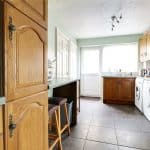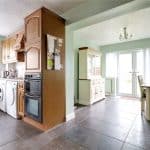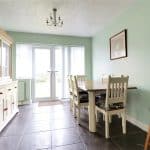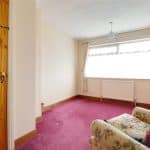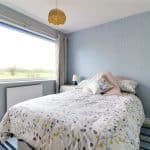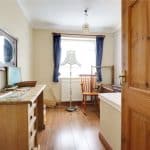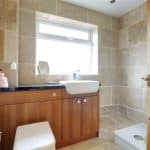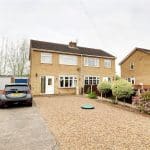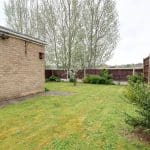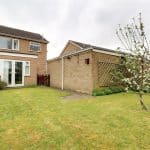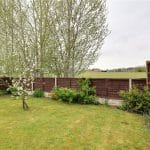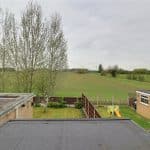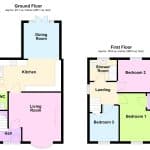Church Walk, Owston Ferry, Doncaster, Lincolnshire, DN9 1AZ
£130,000
Church Walk, Owston Ferry, Doncaster, Lincolnshire, DN9 1AZ
Property Summary
If considering buying with a mortgage, inspect and consider the property carefully with your lender before bidding.
A Buyer Information Pack is provided. The winning bidder will pay £349.00 including VAT for this pack which you must view before bidding.
The buyer signs a Reservation Agreement and makes payment of a non-refundable Reservation Fee of 4.5% of the purchase price including VAT, subject to a minimum of £6,600.00 including VAT. This is paid to reserve the property to the buyer during the Reservation Period and is paid in addition to the purchase price. This is considered within calculations for Stamp Duty Land Tax.
Services may be recommended by the Agent or Auctioneer in which they will receive payment from the service provider if the service is taken. Payment varies but will be no more than £450.00. These services are optional
** OPEN VIEWS TO THE REAR ** GROUND FLOOR EXTENSION ** NO UPWARD CHAIN ** A most desirable traditional semi detached house, quietly positioned with open views to the rear. The well kept and extended accommodation comprises, entrance hallway, front living room, central oak fitted kitchen with an open aspect to a formal dining room and a useful cloakroom. The first floor provides 3 generous bedrooms and a stylish shower room. The front enjoys a deep pebbled garden with planted borders and a large driveway that allows ample parking with direct access to the garage. The rear garden comes principally lawned, enjoying excellent with open views. Finished with uPvc double glazing and a modern gas fired central heating system. Viewing comes highly recommended View via our Epworth office. EPC rating E.
Full Details
UN-APPROVED DRAFT BROCHURE
Entrance Hallway 2.03m x 1.07m
Front uPVC double glazed entrance door with patterned glazing and adjoining side light, wooden flooring, staircase leads to the first floor accommodation with grabrail and a wall mounted Worcester thermostat for the central heating.
Living Room 4.33m x 4.03m
Front uPVC double glazed bow window and door leads through to;
Kitchen 5.31m x 2.61m
Side uPVC double glazed entrance door with patterned glazing and adjoining window. The kitchen enjoys an extensive range of oak fitted furniture with low level units, drawer units and wall units with a number of wall units having glazed fronts and internal glass shelves, complementary patterned working top surface with tiled splash backs incorporating a stainless steel sink unit with drainer to the side and block mixer tap, built-in four ring electric hob with oven beneath, overhead extractor, double oven, tiled flooring, space and plumbing for appliances and broad opening to;
Formal Dining Room 2.97m x 2.95m
Rear uPVC double glazed French doors with adjoining side lights allows access to the garden and provide open countryside views and continuation of tiled flooring.
Cloakroom
Low flush WC in white and stone tiled flooring.
Landing 2.28m x 1.86m
Side uPVC double glazed window with patterned glazing, loft access and doors off to;
Front Double Bedroom 1 2.82m x 4.04m
Broad front uPVC double glazed window, built-in wardrobe with hanging rail and shelving.
Rear Double Bedroom 2 2.95m x 2.67m
Rear uPVC double glazed window enjoying excellent open views.
Front Bedroom 3 2.41m x 2.97m
Front uPVC double glazed window and attractive laminate flooring.
Stylish Fitted Shower Room 2.26m x 1.75m
Rear uPVC double glazed window with patterned glazing providing a suite in white comprising close couple low flush WC, adjoining vanity wash hand basin set within a granite style top, walk-in shower cubicle with overhead mains shower and glazed screen, stone tiled flooring, matching walls with towel rail and LED mirror, PVC clad to ceiling with inset ceiling spotlights.
Grounds
The property enjoys generous gardens with an excellent open plan rear aspect. To the front there is a low maintenance pebbled garden with shrub borders and front and side boundaries. A substantial concrete laid driveway provides parking for an excellent number of vehicles and continues down the side leading to the garage. The rear garden comes principally laid to lawn with planted borders.
Garage 3.5m x 5.82m
The property enjoys the benefit of a substantial brick built garage with a central partition creating two internal rooms (refer to floor plan).
Double Glazing
The property enjoys the benefit of full uPVC double glazed windows and doors.
Central Heating
There is a gas fired central heating system to radiators with the radiator located in the roof.

