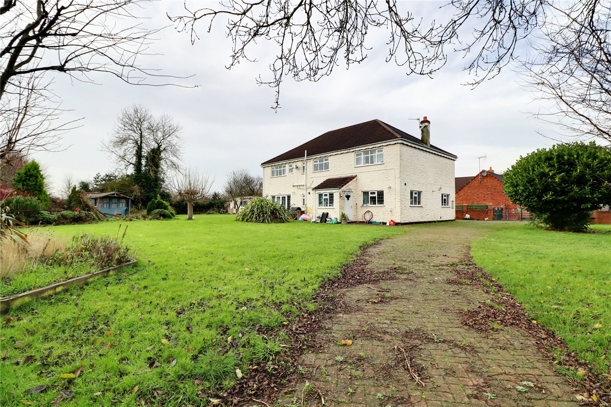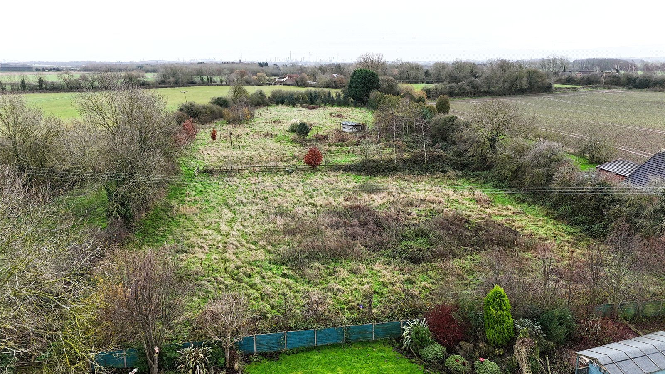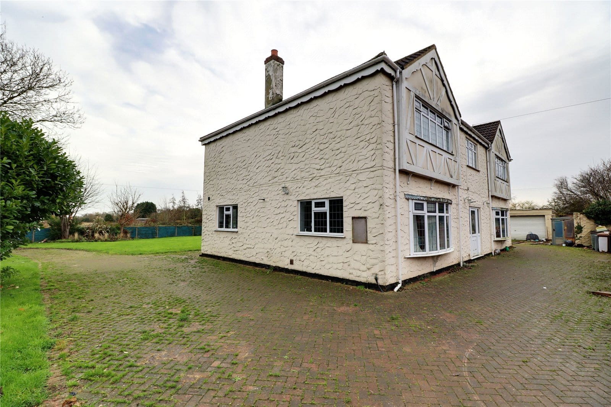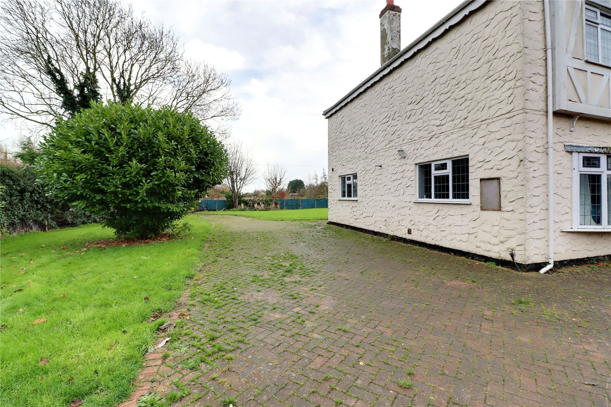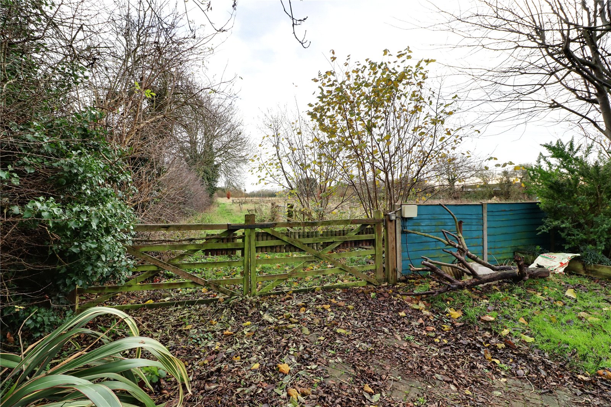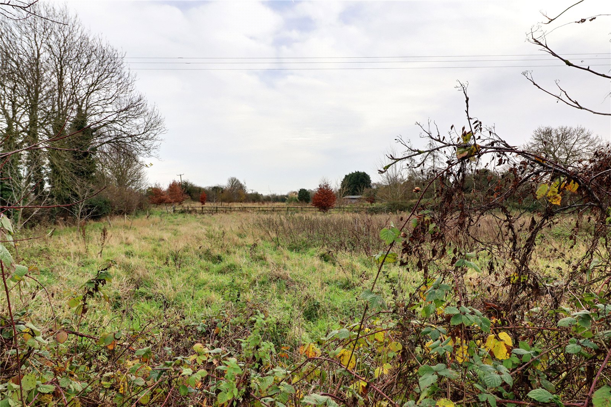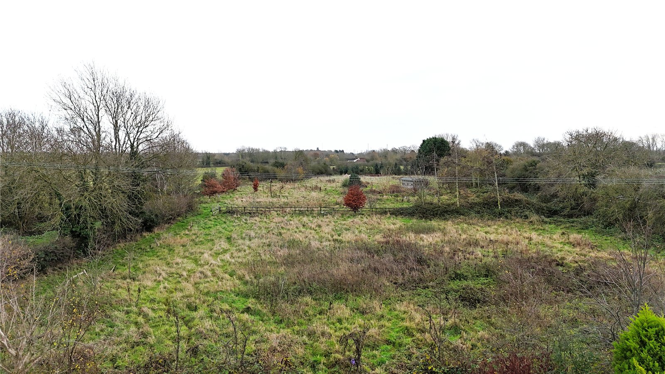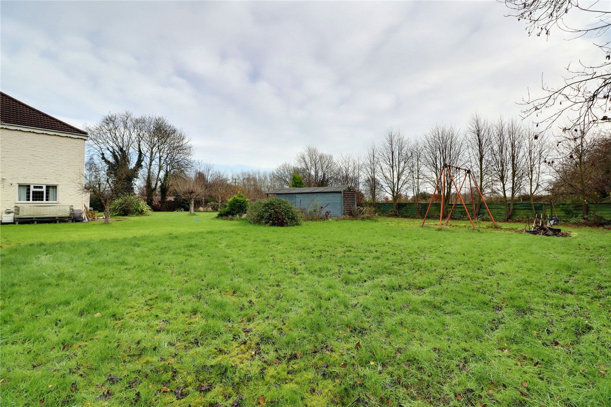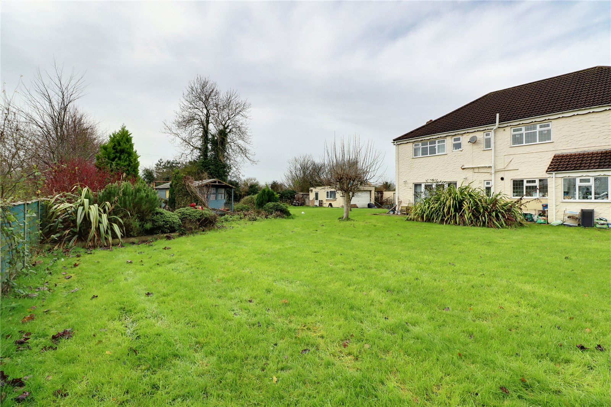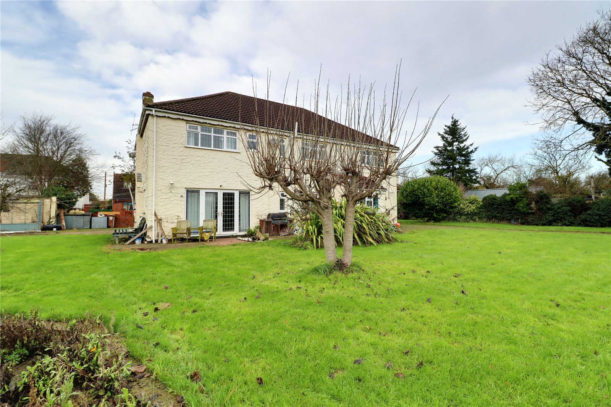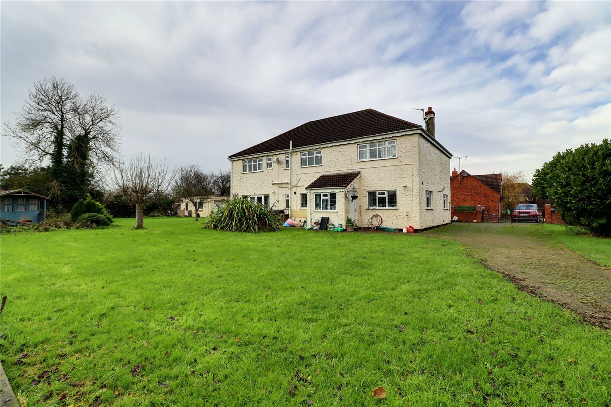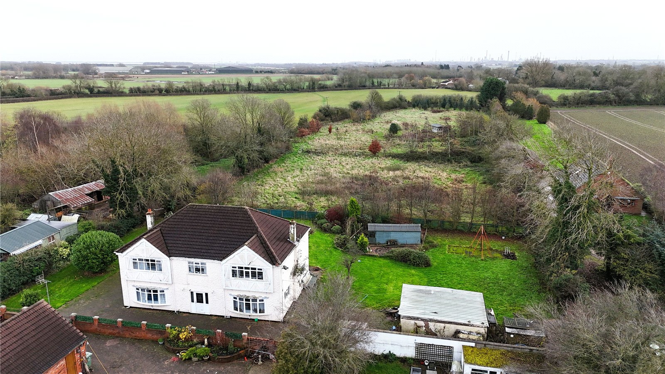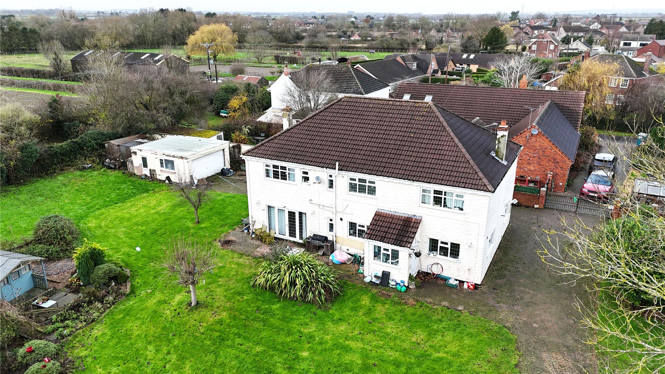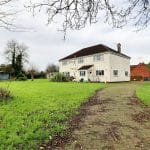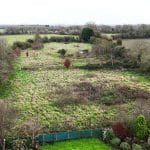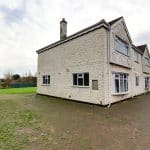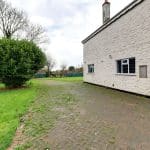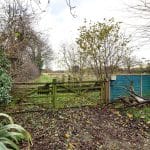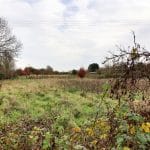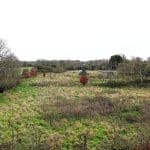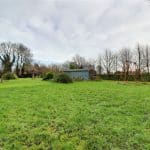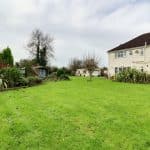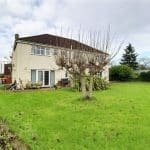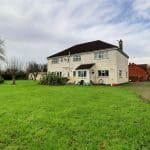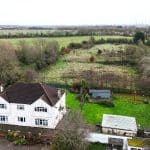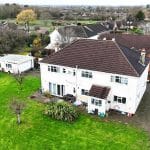Church Side, Goxhill, Barrow-upon-Humber, Lincolnshire, DN19 7HY
£395,000
Church Side, Goxhill, Barrow-upon-Humber, Lincolnshire, DN19 7HY
Property Summary
Full Details
Central Reception Hallway 3.89m x 6.22m
With central front uPVC double glazed and leaded entrance door with adjoining side lights, laminate flooring, a feature return staircase leads to the first floor accommodation with open spell balustrading and twin large newel posts, two modern radiators, wall to ceiling coving and a broad opening leads to;
Spacious Main Living Room 5.13m x 8.8m
Benefitting from surrounding uPVC double glazed and leaded windows, matching rear French doors leads to the garden with adjoining side lights, four modern style radiators, an electric fire, detailed wall to ceiling coving and twin ceiling roses.
Dining Room 5.12m x 3.21m
Enjoying a dual aspect with front and side uPVC double glazed and leaded windows, laminate flooring, detailed wall to ceiling coving, inset ceiling spotlights and broad opening through to;
Modern Fitting Kitchen 5.13m x 5.36m
With side and rear uPVC double glazed and leaded windows providing an extensive range of contemporary handleless gloss white furniture with a contemporary contrasting patterned top with tiled splash backs, incorporating a one and a half bowl ceramic sink unit with drainer to the side and block mixer tap, built-in gas hob with overhead ceiling suspending extractor, large brick fireplace with inset multi-fuel cast iron stove with quarry tiled hearth and wooden beamed mantel, an internal uPVC entrance door leads to the rear porch, modern radiator and broad access leads through to;
Utility Room 2.7m x 2.4m
With rear uPVC double glazed and leaded window, matching furniture to the kitchen, patterned worktop incorporating a stainless steel sink unit, plumbing and space for appliances, wall mounted gas central heating boiler, ceramic tiled flooring and doors to;
Shower Room 1.05m x 2.4m
Rear uPVC double glazed window with patterned glazing, providing a two piece suite in white comprising a close couple low flush WC, walk-in shower cubicle with mains shower and glazed screen, tiling to walls and modern towel rail.
First Floor Central Landing 3.89m x 6.22m
Front uPVC double glazed and leaded window, continuation of open spell balustrading, wall to ceiling coving and doors through to;
Master Bedroom 1 5.13m x 4.78m
Front uPVC double glazed and leaded window, wall to ceiling coving, a range of fitted furniture and doors to;
Dressing Room 3.58m x 4.63m
With rear uPVC double glazed and leaded window and doors to;
En-Suite Bathroom 1.76m x 3.87m
Rear uPVC double glazed window, fitted with a three piece suite in white comprising a low flush WC, vanity wash hand basin, panelled bath, tiled floor and part tiling to walls.
Front Double Bedroom 2 5.13m x 4.3m
Front uPVC double glazed and leaded window, bank of wardrobes to one wall and wall to ceiling coving.
Rear Double Bedroom 3 5.13m x 4.3m
Rear uPVC double glazed and leaded window and a range of fitted furniture.
Family Bathroom 2.7m x 2.41m
Two rear uPVC double glazed windows with patterned glazing providing a three piece suite comprising a close couple low flush WC, circular wash hand basin, rolled top free standing bath, ceramic tiled flooring, and fully tiled walls, fitted towel rail and built-in white fronted storage cabinets.
Double Glazing
The property has uPVC double glazed windows and doors.
Central Heating
There is a gas fired central heating system to radiators.
Grounds
TBC

