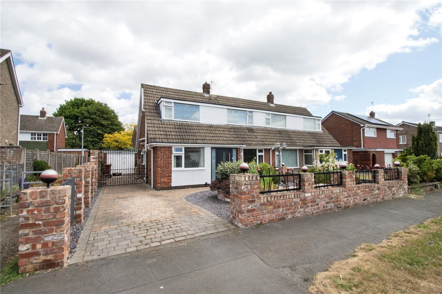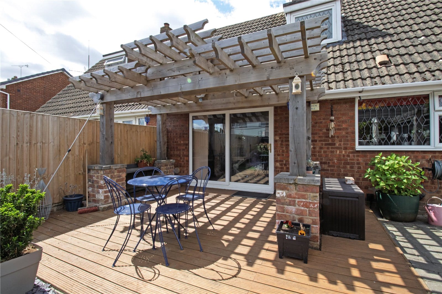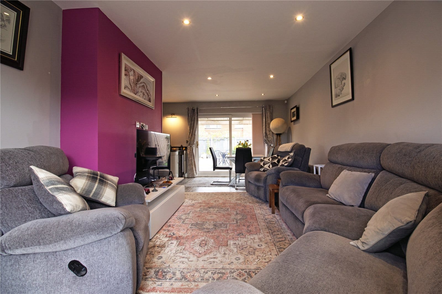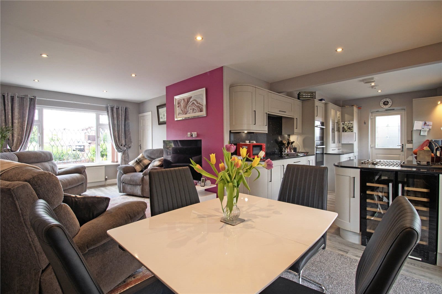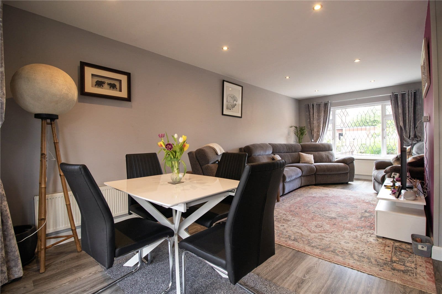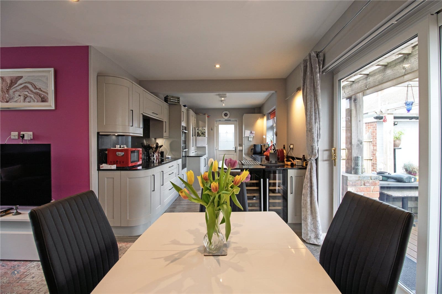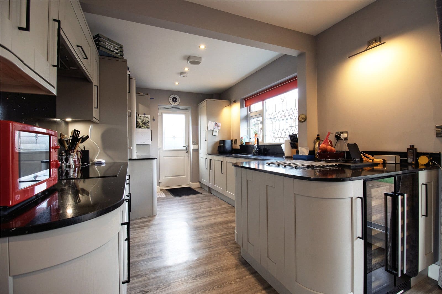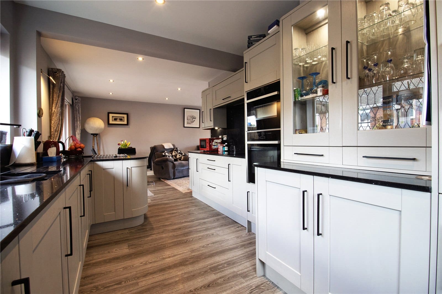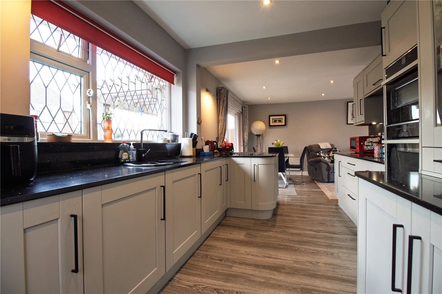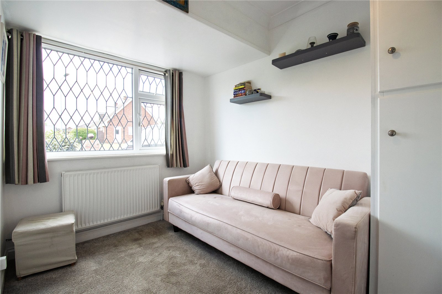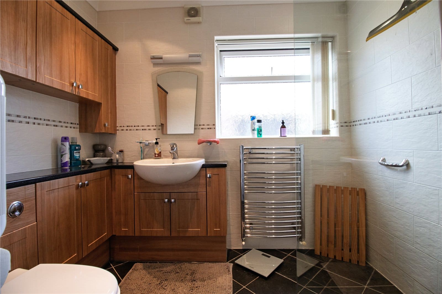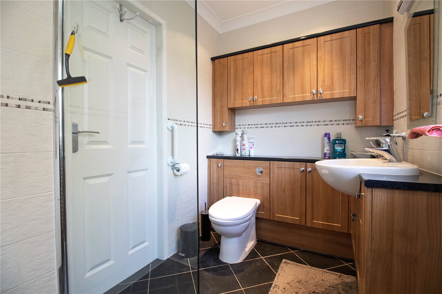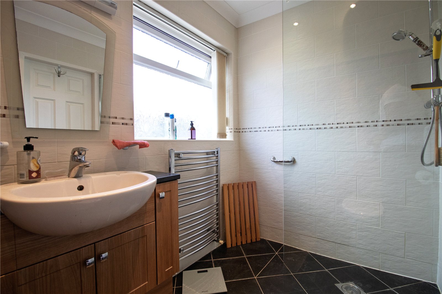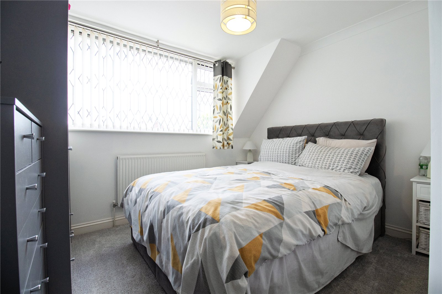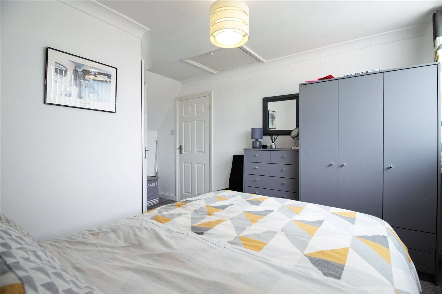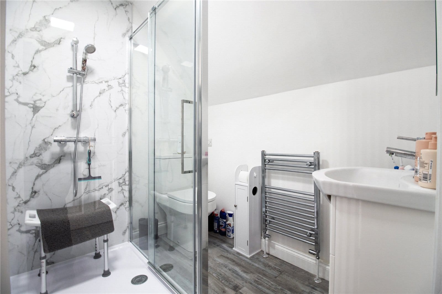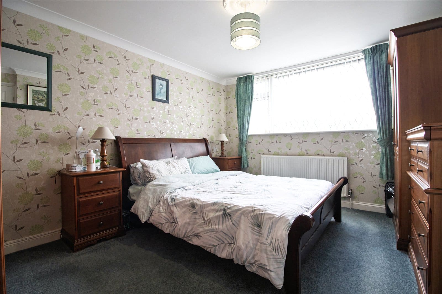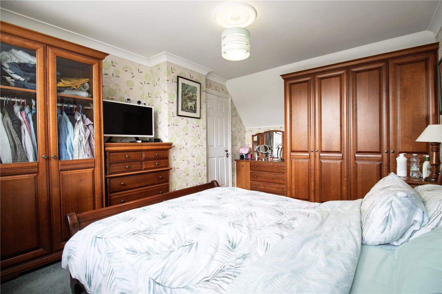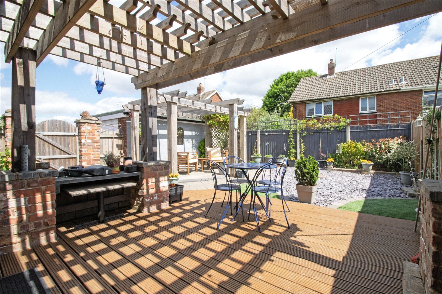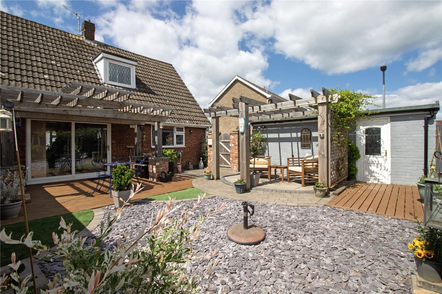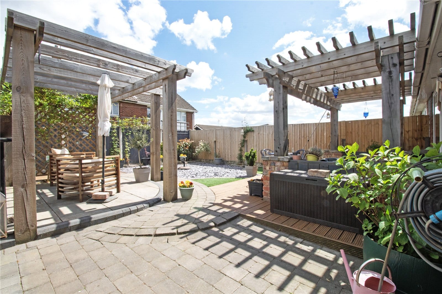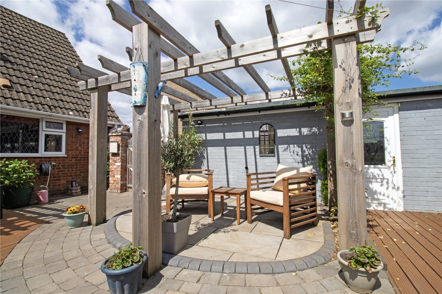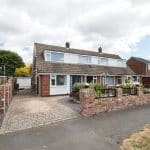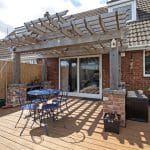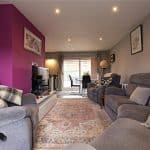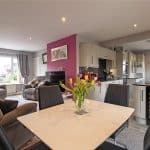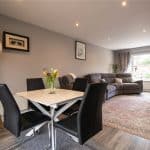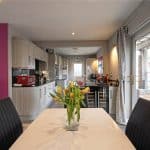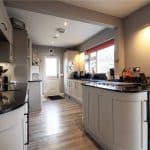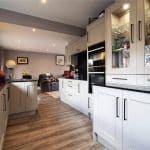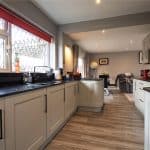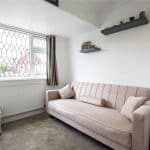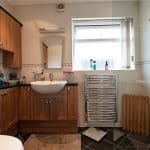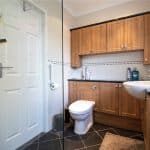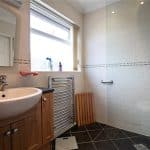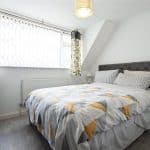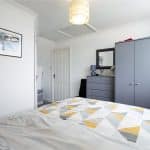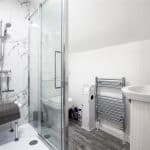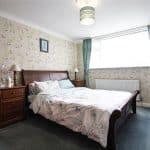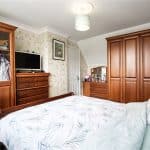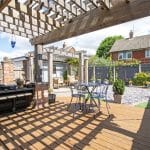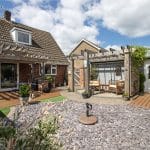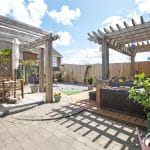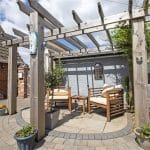Cambridge Avenue, Bottesford, Scunthorpe, Lincolnshire, DN16 3PH
£210,000
Cambridge Avenue, Bottesford, Scunthorpe, Lincolnshire, DN16 3PH
Property Summary
**BEAUTIFULLY PRESENTED THROUGHOUT
**STUNNING OPEN PLAN DINING KITCHEN
**MODERN FITTED EN-SUITE
Full Details
A beautifully modernised chalet-style semi-detached home in the sought-after location of Bottesford.
This stunning property has been tastefully updated to a high standard throughout and offers flexible living accommodation, ideal for families or those looking for ground-floor living options. Conveniently located within easy reach of highly regarded schools, local shops, and excellent transport links, the home blends modern style with everyday practicality.
The accommodation briefly comprises a welcoming front porch leading into a spacious entrance hallway. The generous lounge flows seamlessly into a dining area and through to a bespoke fitted kitchen, complete with high-quality integrated appliances—creating a perfect space for entertaining and family life.
The ground floor also features a versatile bedroom/reception room and a sleek, contemporary shower room—ideal for guests or multi-generational living.
Upstairs, you’ll find two well-proportioned double bedrooms. The principal bedroom benefits from a stylish en-suite shower room, while the second bedroom includes fitted wardrobes for added convenience.
Externally, the property boasts stunning, low-maintenance landscaped gardens. The front features a rustic brick boundary wall with decorative ironwork, a slate-laid garden with twin circular raised flower beds, and a generous block-paved driveway offering ample parking and access to the garage.
The rear garden is a true highlight—featuring a raised decked seating area with a beautiful oak-framed pergola, slate landscaping, raised flower beds, and a personal door to the garage.
This impressive home offers both style and functionality in a prime location—early viewing is highly recommended.
Front Porch
With a stylish entrance door with inset frosted glazing and adjoining twin side lights, lime wash style flooring and internal French glazed doors lead through to;
Entrance Hall
Enjoys a straight flight staircase to the first floor accommodation with open spell spun balustrading and matching newel post with twin under stairs storage cupboard, continuation of lime wash style flooring and wall to ceiling coving.
Spacious Lounge Diner 6.9m x 3.31m
Enjoying a dual aspect with a front uPVC double glazed and leaded window, rear uPVC double glazed sliding patio doors leading to a pleasant rear garden, attractive lime wash style flooring, TV point, inset modern ceiling spotlights and open access through to;
Attractive Modern Fitted Kitchen 2.85m x 4.2m
Enjoying a rear uPVC double glazed and leaded window and a side composite double glazed entrance door with pattern and leaded glazing. The kitchen enjoys an extensive range of shaker style woodgrain effect low level units, drawer units and wall units finished in a light shade with complementary black pull handles and a fitted granite working top surface with matching uprising, incorporating a inset one and a half bowl sink unit with etched drainer to the side and block mixer tap, built in 5-ring Neff hob with overhead extractor, eye level double oven, integrated fridge freezer and plumbing for a washing machine, low level twin wine coolers and two wall units having glazed fronts with internal glass shelving for display purposes and continuation of flooring from the living room.
Ground Floor Bedroom 3/Study 3.01m x 2.22m
Enjoys a front uPVC double glazed and leaded window, wall to ceiling coving, corner fitted gas fired central heating boiler with a shaker style front and adjoining worktop.
Ground Floor Shower Room 2.43m x 1.67m
Enjoying a side uPVC double glazed window with inset pattern glazing and an attractive suite comprising a close coupled low flush WC with walnut style furniture allowing for base and eye level storage with chrome pull handles and a complementary high gloss top incorporating a sink unit with mirrored backing and downlighting, walk in shower cubicle with overhead mains shower and glazed screen, tiled flooring, fully tiled walls with central decorative border, chrome towel rail, inset ceiling spotlights and wall to ceiling coving.
First Floor Landing
Enjoys a rear uPVC double glazed leaded window, wall to ceiling coving and doors off to;
Master Bedroom 1 4.42m x 3.15m
Enjoying a front uPVC double glazed and leaded window, wall to ceiling coving, loft access and door through to;
En-Suite Shower Room 1.72m x 2.09m
Enjoying a two piece suite comprising a close coupled low flush WC within walnut furniture with storage cabinets and chrome pull handles with patterned gloss top with inset sink unit, mirror backing, tiled splash back and chrome towel rail.
Front Double Bedroom 2 4.42m x 3.31m
Enjoying a front uPVC leaded window and an extensive range of fitted furniture.
Outbuildings
The property enjoys the benefit of a detached brick built garage with electric roller front door, side uPVC personal door, benefits from internal power and lighting and provides pumps necessary for the pond.
Grounds
The property enjoys stunning landscaped and provides an ease of maintenance with a front rustic brick decorative boundary wall with iron tops and provides a generous front and side block paved driveway which provides sufficient parking and leads to the double garage. The front garden is slate laid with twin circular raised flower beds. The rear garden enjoys a decked seating area adjoining the rear of the property with feature oak frame pergola, slate principally laid garden with raised flower beds, feature pond and personal door to the garage.

