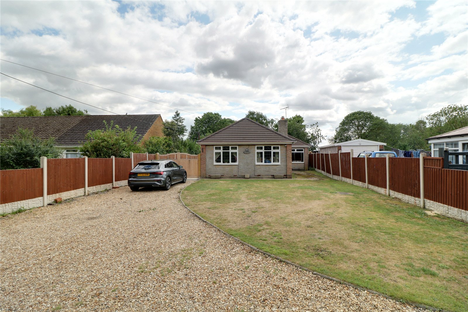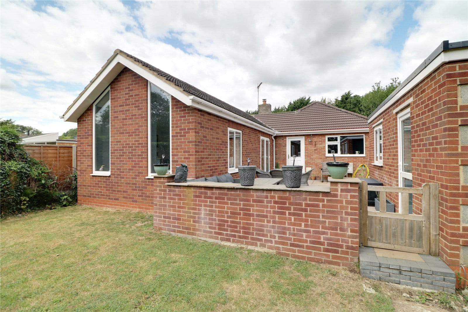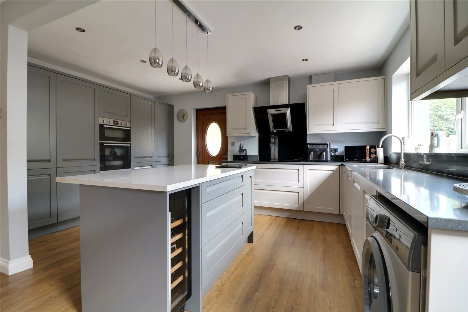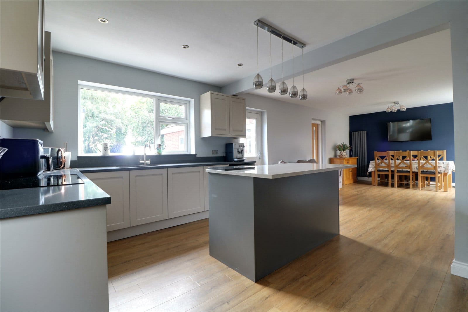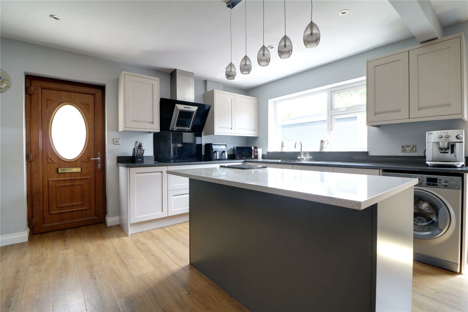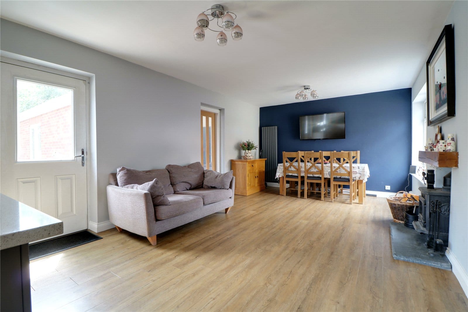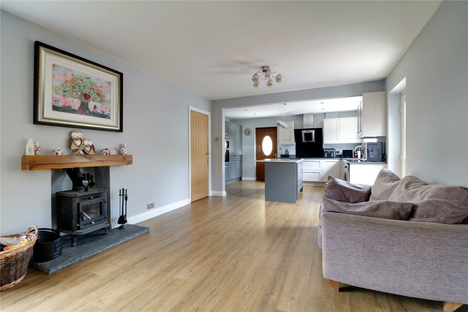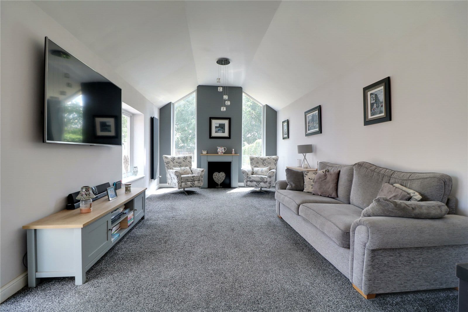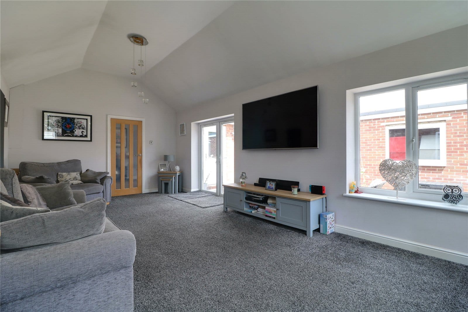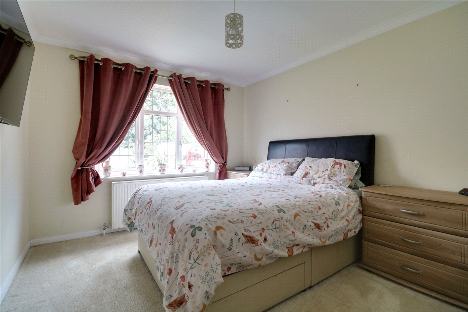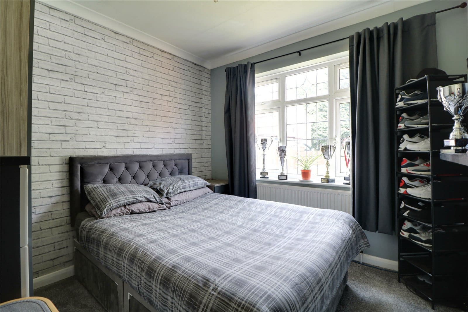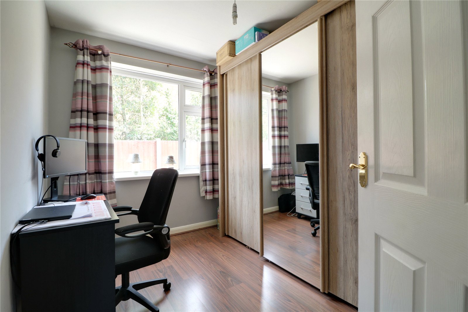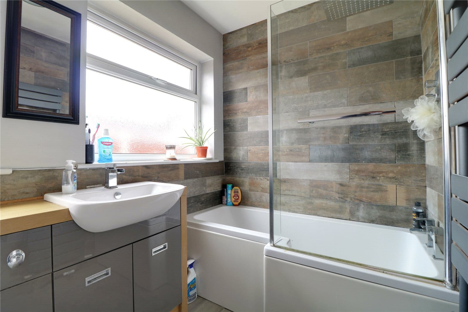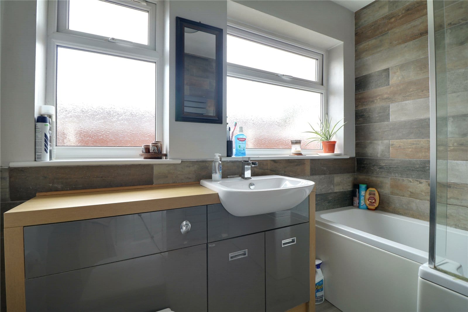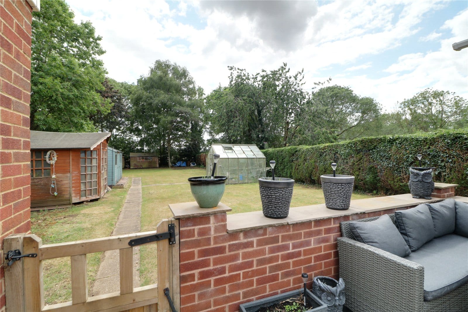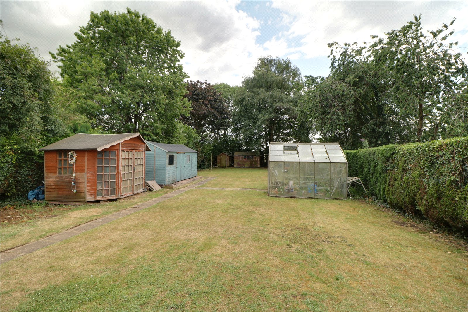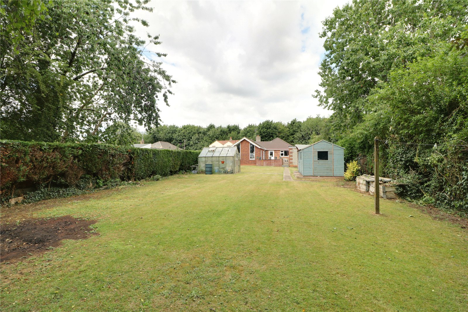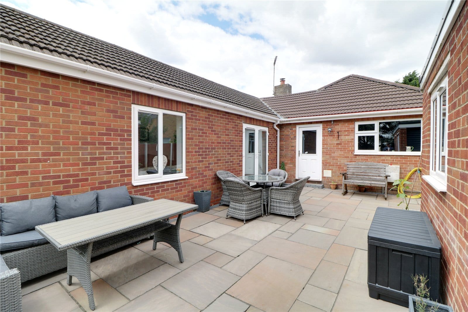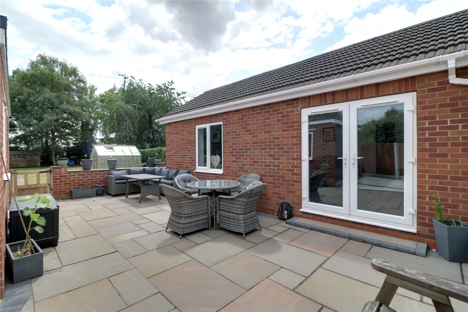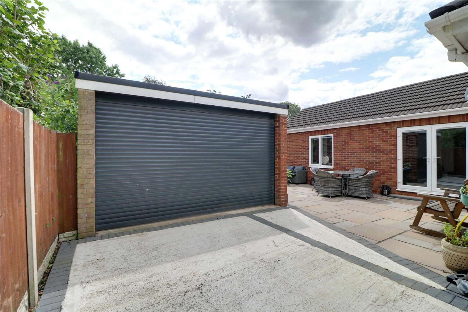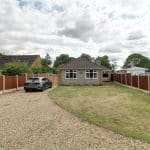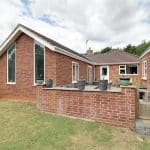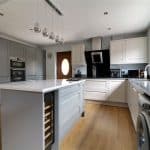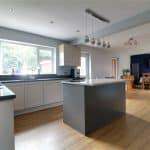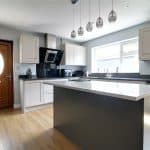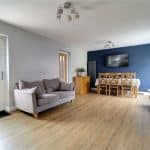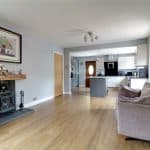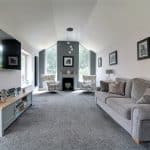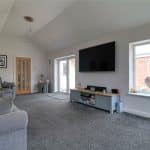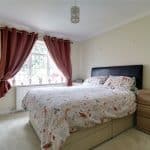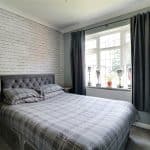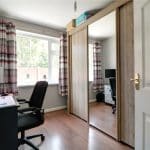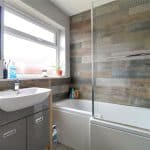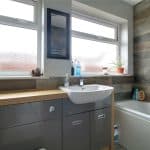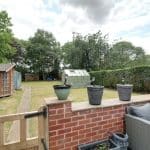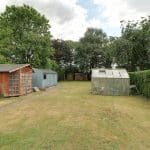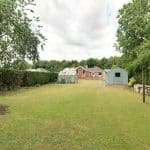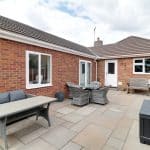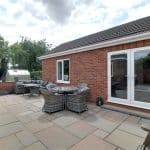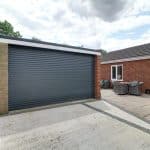Brook Lane, Scawby Brook, Brigg, Lincolnshire, DN20 9JZ
£330,000
Brook Lane, Scawby Brook, Brigg, Lincolnshire, DN20 9JZ
Property Summary
Full Details
Open Plan Kitchen 4.7m x 3.05m
With a side woodgrain effect uPVC double glazed entrance door with a rear uPVC double glazed window and a further rear composite entrance door allowing access to the rear patio. The kitchen enjoys a range of two toned shaker style low level units, drawer units and wall units with quartz working top surfaces with matching uprising incorporating a one and a half stainless steel sink unit with block mixer tap and drainer to the side, five ring Neff induction hob with overhead CDA extractor fan with downlighting, further matching Neff electric oven and grill, plumbing for a washing machine, integrated wine fridge, plumbing for a dishwasher and a separate breakfast bar area with quartz top, further low level units, inset ceiling modern spotlights, oak style LVT flooring and an opening leads through to;
Open Plan Dining/Living Room 5.87m x 3.7m
With a front uPVC double glazed window, continuation of oak style LVT flooring, vertical wall mounted double panelled radiator, TV input and an open function recessed fireplace with a multi-burning stove with slate tiled hearth and oak beam and further oak internal doors allow access to;
Fantastic Spacious Extended Lounge 3.6m x 7.7m
Enjoying a multi aspect with side uPVC double glazed doors and further twin rear floor to ceiling windows, a feature decorative style open fireplace with twin double panelled vertical modern radiators in grey and a TV input.
Inner Hallway
Has access leading to three bedrooms.
Master Bedroom 1 3.7m x 3.05m
With a front uPVC double glazed window, TV input and wall to ceiling coving.
Front Bedroom 2 2.74m x 2.72m
With a front uPVC double glazed window and wall to ceiling coving.
Bedroom 3 3.05m x 2.41m
With a side uPVC double glazed window and laminate flooring.
Family Bathroom 2.5m x 1.68m
With two twin side uPVC double glazed windows with frosted glazing, a three piece modern suite comprising a p-shaped panelled bath with overhead chrome mains, shower with tiled splash backs and a folding glazed screen, a vanity wash hand basin with storage units beneath and an adjoining low flush WC with a laminate working top effect surface with further partly tiled walls and tiled flooring and a wall mounted gun mental grey vertical towel heater.
WC 1.68m x 1.77m
With a side uPVC double glazed window with frosted glazing and a two piece suite in white comprising a low flush WC and a vanity wash hand basin with storage units beneath, vinyl flooring and space for a tumble dryer.
Grounds
The property sits on a substantial private plot with the front of the property enjoying a generous gravelled swinging driveway which provides ample off street parking with a further principally lawned garden, two twin timber driveway gates allow access down the side of the property with a further concrete and blocked edge driveway leading down to a substantial double detached brick built garage To the rear of the bungalow is south facing and provides an Indian sandstone flagged patio entertaining area with feature brick dwarfed walling with a secure gate allowing access to an extremely private mature lawned garden with border hedging and a variety of mature trees.
Outbuildings
The property benefits from a substantial detached double brick built garage which has an automatic front door, full power and lighting with further side uPVC double glazed windows and entrance door.
The rear garden provides a variety of outbuildings including three timber storage sheds, a summer house and an aluminium glazed framed greenhouse.

