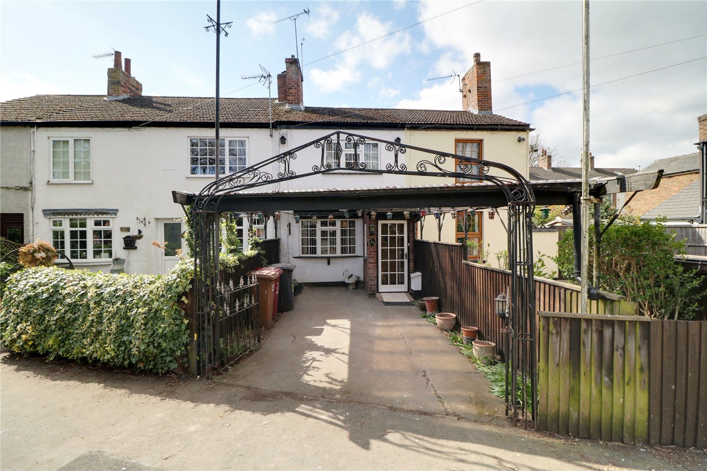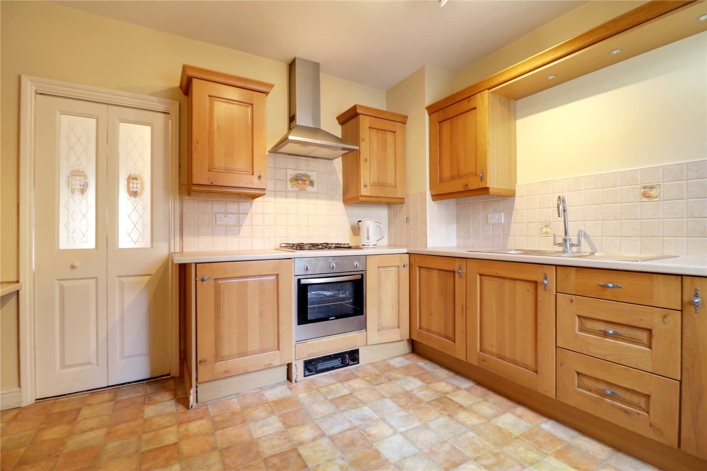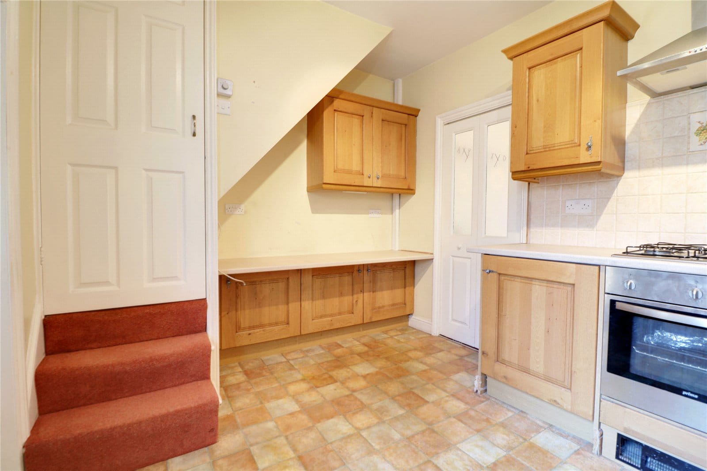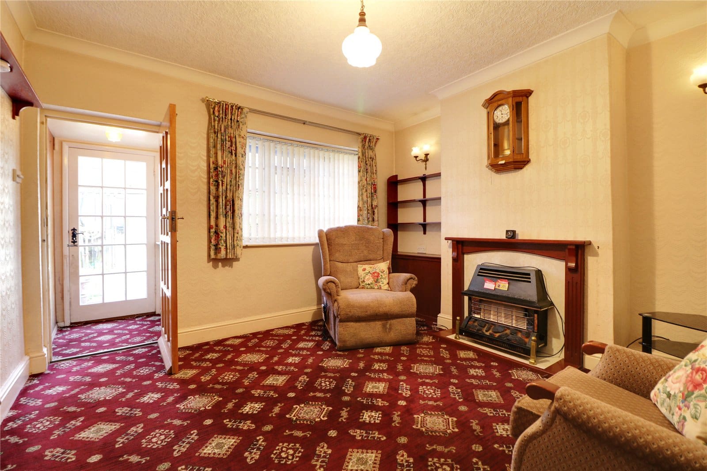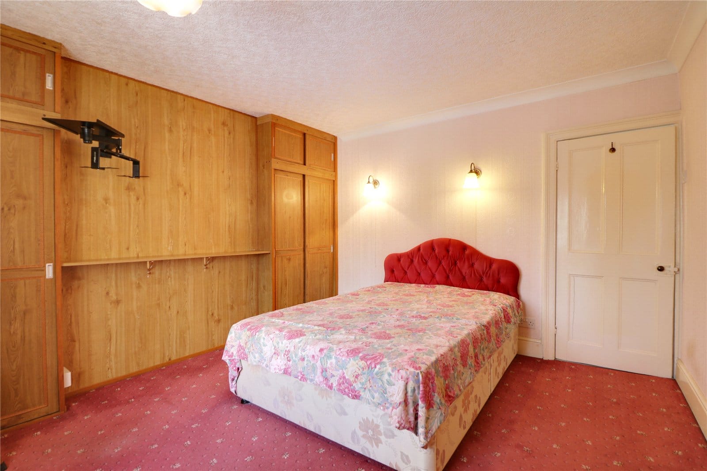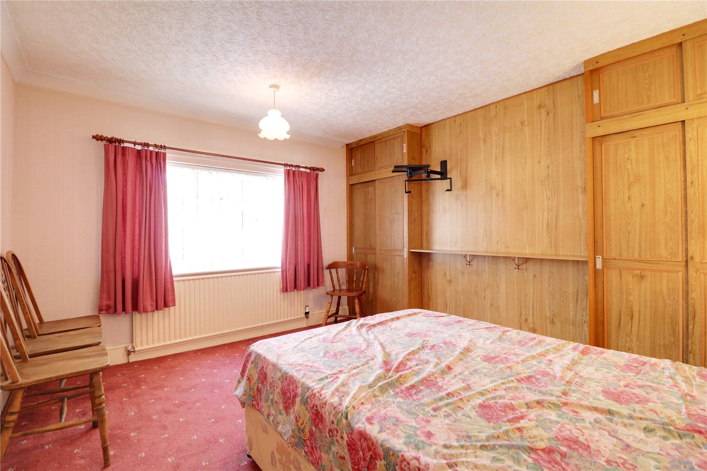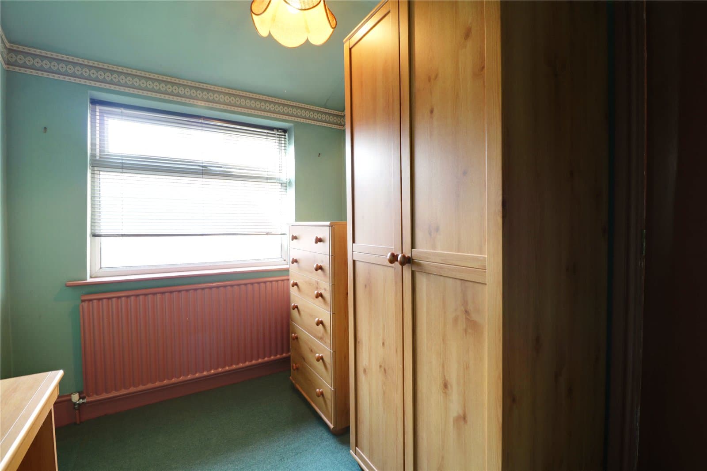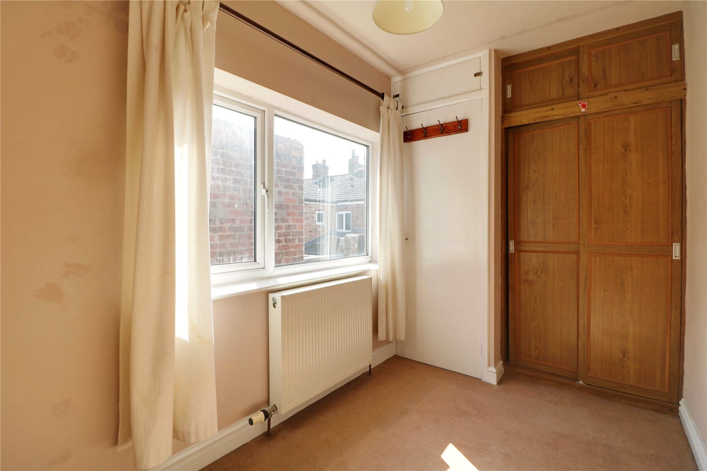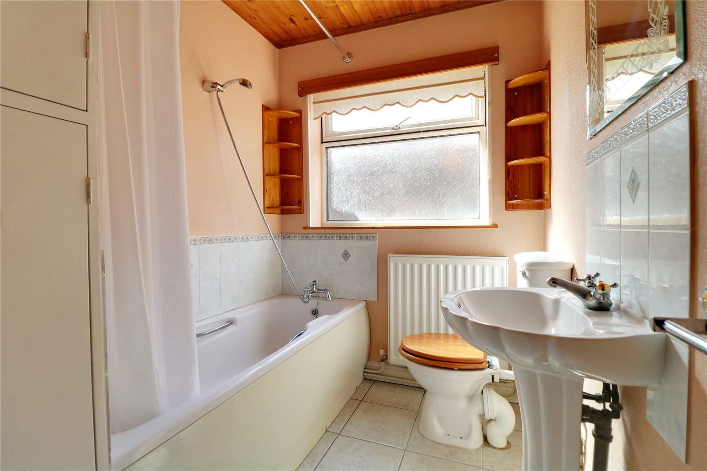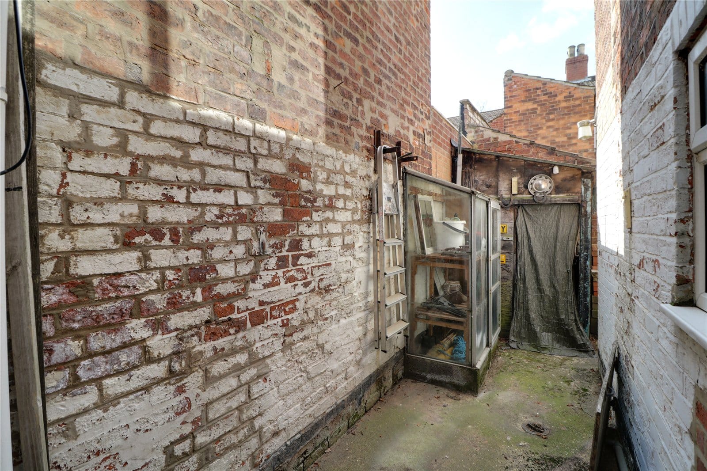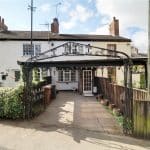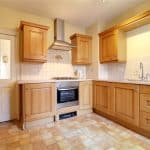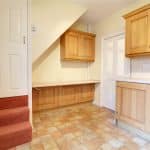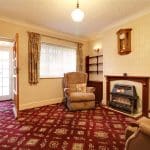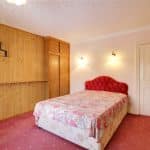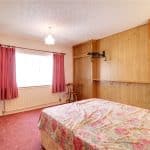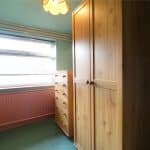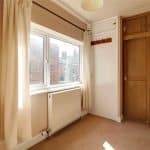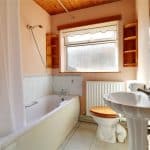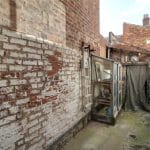Bigby Road, Brigg, Lincolnshire, DN20 8HR
£105,000
Bigby Road, Brigg, Lincolnshire, DN20 8HR
Property Summary
This property is for sale by the Modern Method of Auction which is not to be confused with traditional auction. The Modern Method of Auction is a flexible buyer friendly method of purchase. We do not require the purchaser to exchange contracts immediately, however from the date the Draft Contract is received by the buyers solicitor, the buyer is given 56 days in which to complete the transaction, with the aim being to exchange contracts within the first 28 days. Allowing the additional time to exchange on the property means interested parties can proceed with traditional residential finance. Upon close of a successful auction or if the vendor accepts an offer during the auction, the buyer will be required to make payment of a non-refundable Reservation Fee of 4.5% to a minimum of £6,600.00 including VAT 4.5% of the final agreed sale price including VAT. This is subject to a minimum payment of £6,600.00 including VAT. which secures the transaction and takes the property off the market. Fees paid to the Auctioneer may be considered as part of the chargeable consideration for the property and be included in the calculation for stamp duty liability. Further clarification on this must be sought from your legal representative. The buyer will be required to sign an Acknowledgement of Reservation form to confirm acceptance of terms prior to solicitors being instructed. Copies of the Reservation from and all terms and conditions can be found in the Buyer Information Pack which can be downloaded for free from the auction section of our website or requested from our Auction Department. Please note this property is subject to an undisclosed reserve price which is generally no more than 10% in excess of the Starting Bid, both the Starting Bid and reserve price can be subject to change. Terms and conditions apply to the Modern Method of Auction, which is operated by Northern Lincolnshire Property Auction powered by IAM Sold. Reservation Fee is in addition to the final negotiated selling price.
Full Details
Front Entrance Porch
Includes a front hardwood glazed entrance door, a side hardwood window and a further hardwood glazed door provides access through to;
Front Lounge 3.7m x 3.76m
With a front hardwood glazed window, wall to ceiling coving, picture railing, a gas fireplace and a folding glazed door allows access through to;
Kitchen Diner 2.74m x 3.76m
With a rear uPVC double glazed entrance door allowing access to the rear garden. The kitchen enjoys a range of oak fronted low level units, drawer units and wall units with rounded pull handles and a patterned working top surface with splash back incorporating a one and a half stainless steel sink unit with block mixer tap and drainer to the side, built-in electric Prima oven with four ring gas hob with overhead chrome canopied extractor fan, vinyl flooring, dog legged staircase leads to the first floor accommodation and an internal door allowing access to;
Utility 1.76m x 1.44m
With a side uPVC double glazed window with frosted glazing, plumbing for a washing machine, wall mounted Ideal Classic gas boiler and a sliding door allowing access to;
Ground Floor Bathroom 2.16m x 1.75m
With a rear uPVC double glazed window, providing a three piece suite comprising a panelled bath, low flush WC and a pedestal wash hand basin with tiled splash back, tiled flooring, panelling to the ceiling and a built-in storage cupboard.
First Floor Landing
Includes loft access and internal doors allowing access off to;
Master Bedroom 1 3.7m x 3.73m
With a front uPVC double glazed window, a range of fitted wardrobes, two single wall lights and wall to ceiling coving.
Rear Bedroom 2 2.77m x 1.93m
With a rear uPVC double glazed window.
Bedroom 3 1.78m x 3.76m
With a side uPVC double glazed window, built-in airing cupboard which houses the cylinder tank and a fitted wardrobe.
Grounds
To the front of the property provides a hardstanding driveway providing off street parking with overhead carport. The rear of the property provides a further hard standing low maintenance garden with storage shed.

