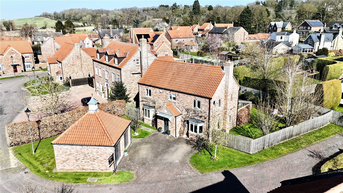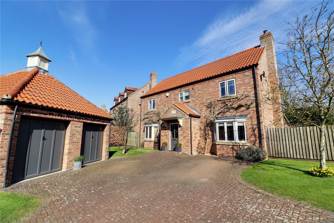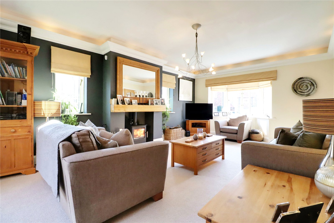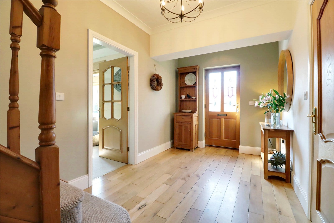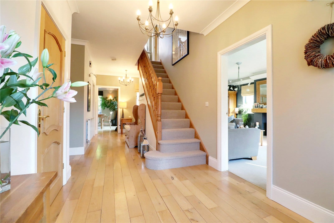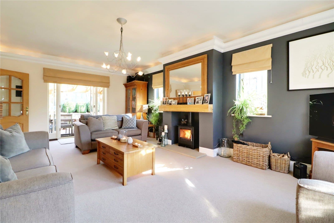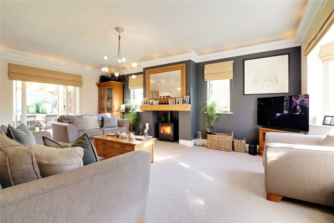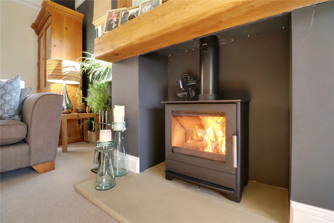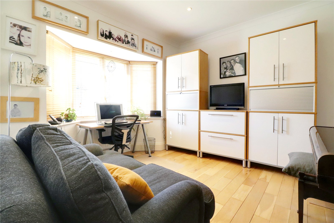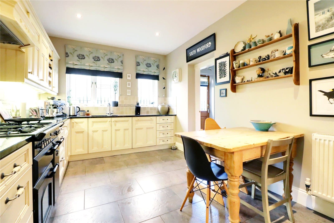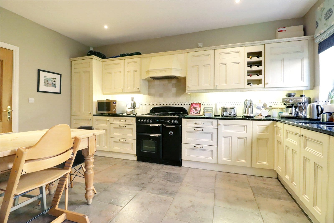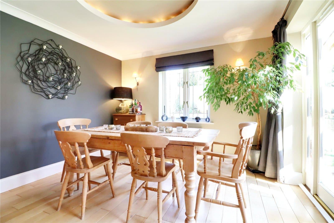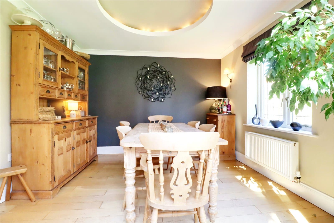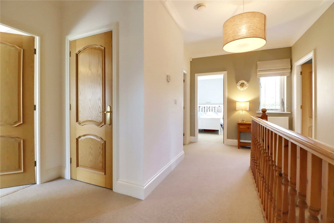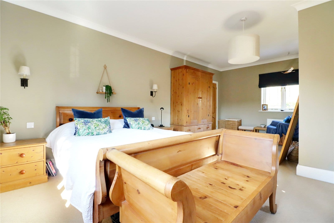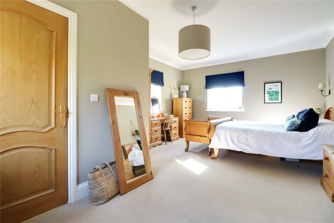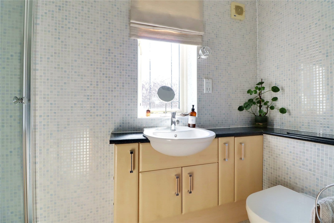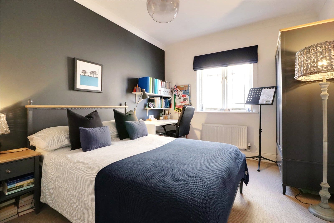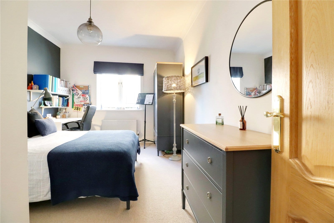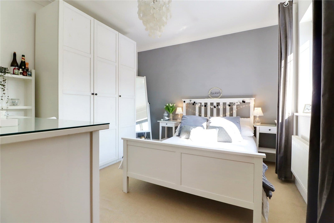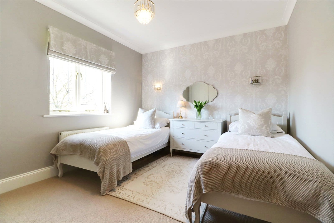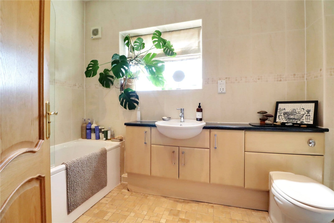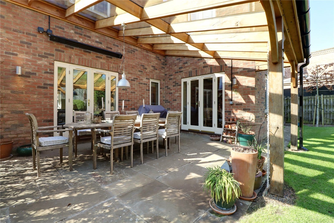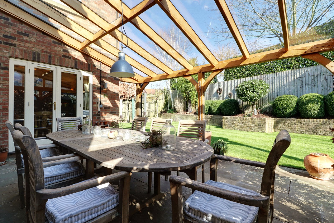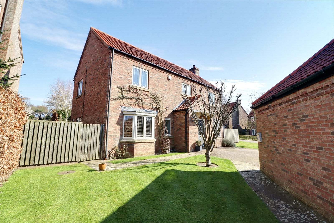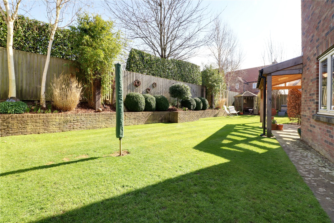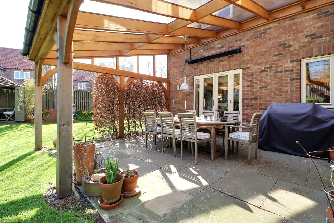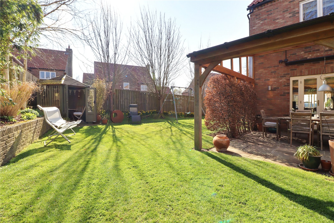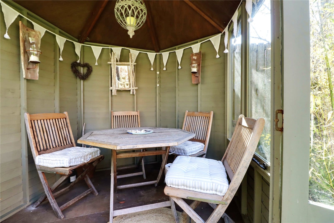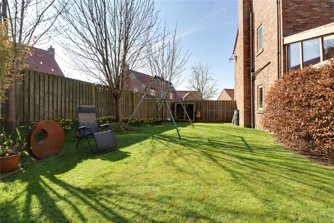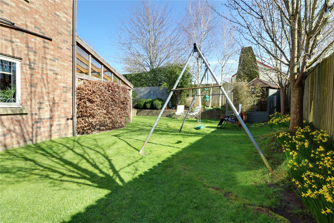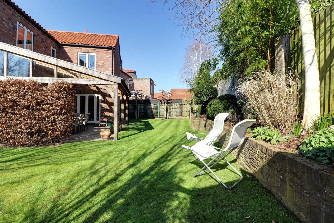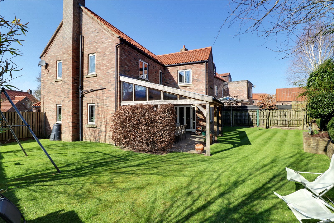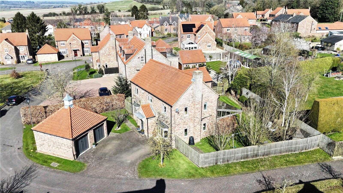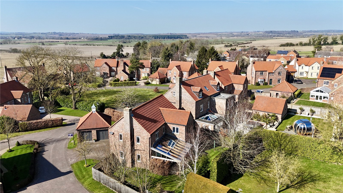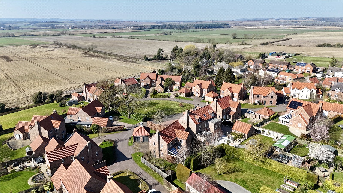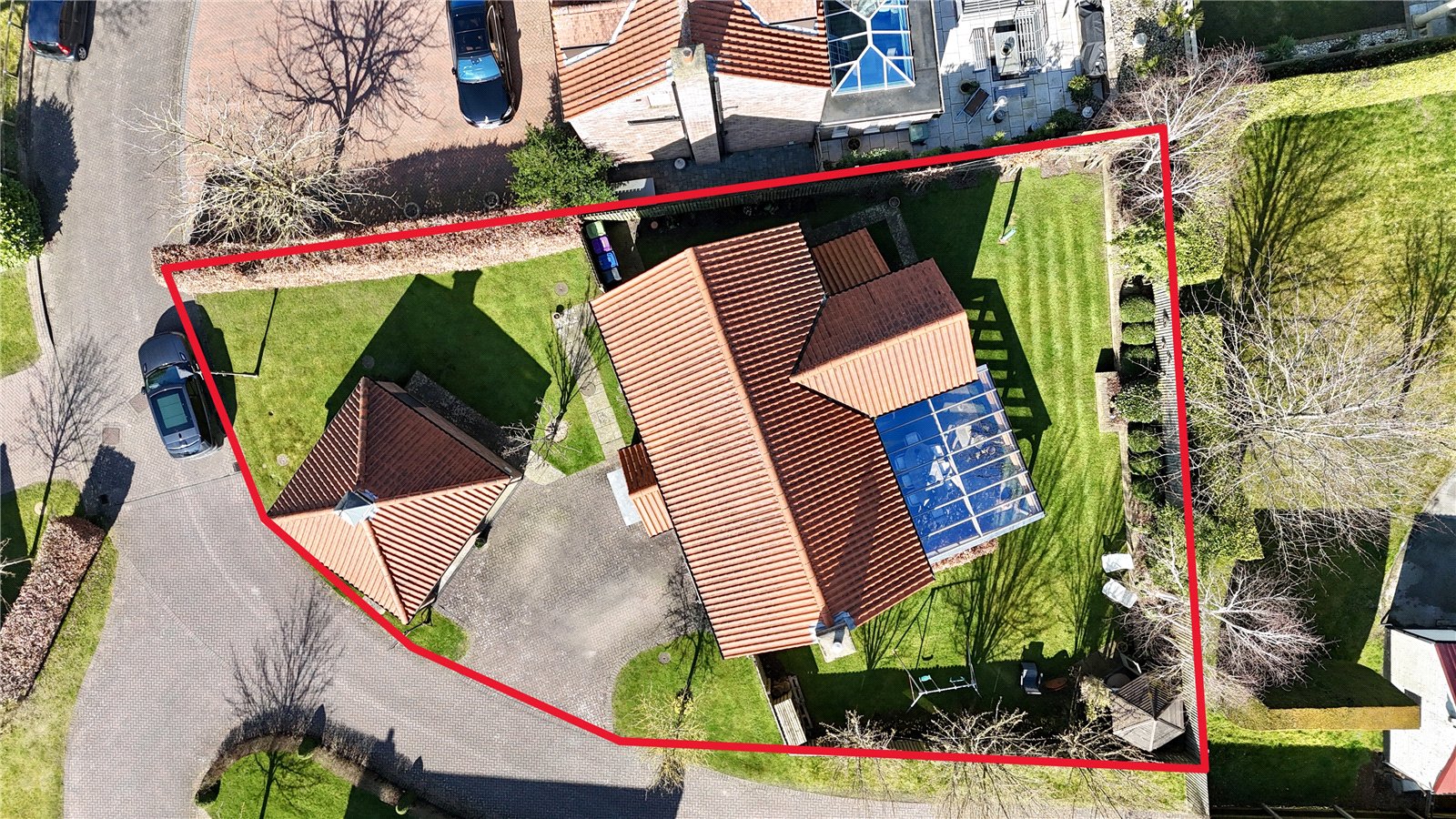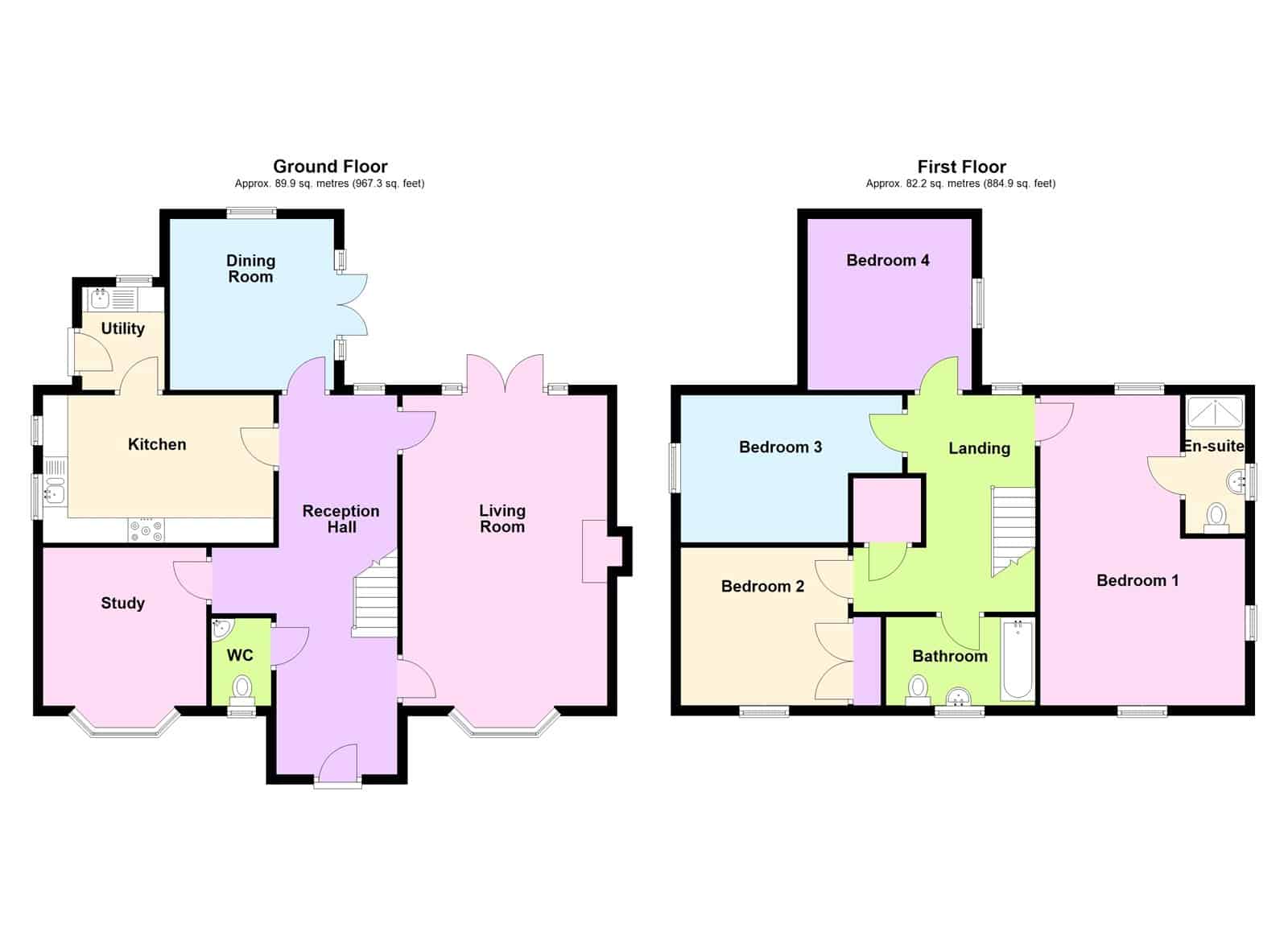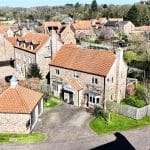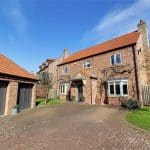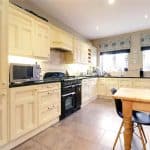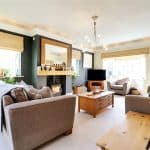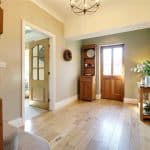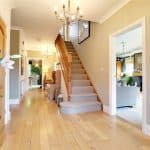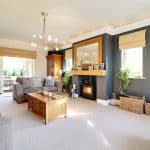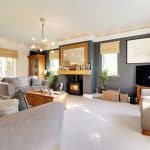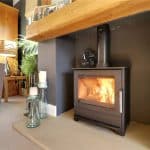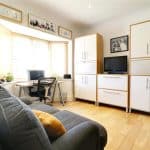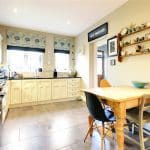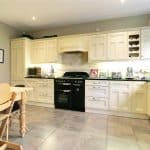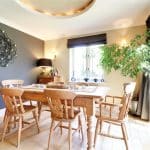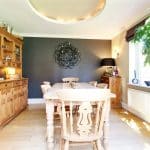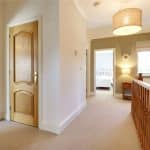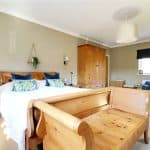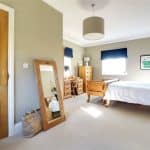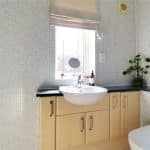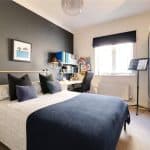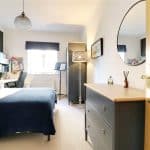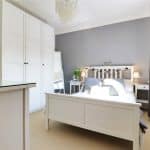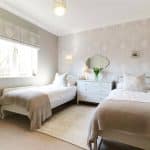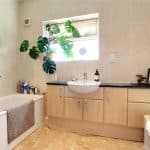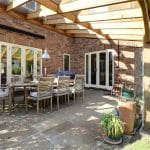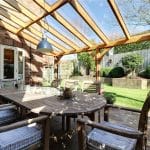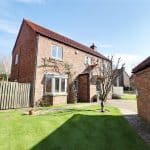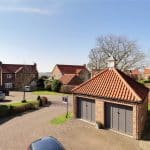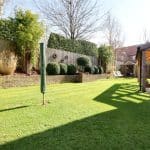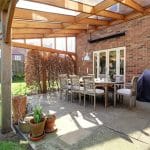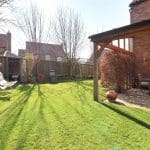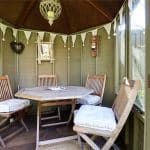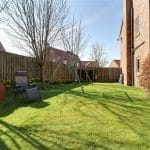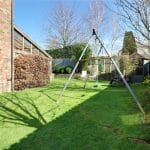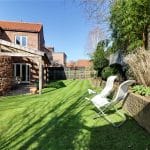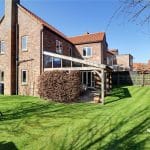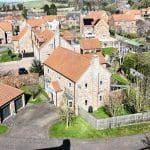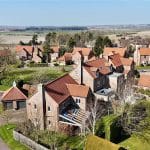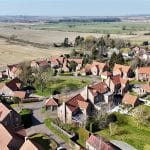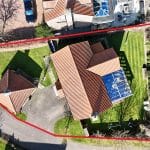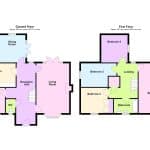Bigby Green, Bigby, Lincolnshire, DN38 6EE
£500,000
Bigby Green, Bigby, Lincolnshire, DN38 6EE
Property Summary
Full Details
Central Reception Hallway 2.36m x 7.65m
Front panelled and glazed timber entrance door with patterned leaded glazing, attractive solid oak furniture flooring, staircase allowing access to the first floor accommodation with open spell balustrading and matching newel post with understairs storage, rear hardwood and double glazed window and wall to ceiling coving.
Cloakroom 1.19m x 1.76m
Front hardwood double glazed and leaded window with patterned glazing providing a two piece suite in white comprising a close couple low flush WC, wall mounted wash hand basin, tiled flooring and part tiling to walls.
Study/Sitting Room 3.28m x 3.2m
Plus a projecting front hardwood double glazed and leaded bay window, oak flooring, wall to ceiling coving and inset ceiling spotlights.
Fine Main Living Room 4.11m x 6.31m
Providing a multi aspect with front projecting hardwood double glazed and leaded bay window, twin matching side windows and rear French doors with adjoining side lights leads out to the garden, handsome central cast iron multi fuel stove with stone flagged hearth and wooden oak beam mantle, TV point and lowered wall to ceiling coving with uplighting.
Formal Dining Room 3.31m x 3.43m
Enjoying a dual aspect with rear hardwood double glazed and leaded window, matching side French doors with adjoining side lights leads out to the sheltered seating area within the garden, solid oak flooring, wall to ceiling coving and suspended ceiling with central circular reveal with lighting.
Attractive Fitted Dining Kitchen 4.62m x 2.97m
Enjoying two side hardwood double glazed and leaded windows. The kitchen enjoys an extensive range of bespoke fitted solid wooden furniture with pull and button ceramic pull handles with a complementary granite worktop with tiled splash backs incorporating a one and a half bowl ceramic stainless sink unit with etch drainer to the side and chrome block mixer tap, space for a range cooker with overhead canopied extractor, integral appliances, tiled flooring and oak door through to;
Utility Room 1.65m x 2.06m
Rear hardwood double glazed and leaded window, side panelled and glazed timber entrance door, matching base unit to the kitchen with above patterned worktop with tiled splash backs and incorporates a single stainless steel sink unit with drainer to the side and block mixer tap, plumbing available for an automatic washing machine, continuation of tiled flooring from the kitchen and inset ceiling spotlights.
Spacious Central Landing 2.54m x 4.46m
Rear hardwood double glazed and leaded window, continuation of open spell balustrading, large built-in airing cupboard with cylinder tank and shelving, wall to ceiling coving and loft access.
Master Bedroom 1 4.16m x 6.34m
Enjoying a dual aspect with surrounding hardwood double glazed and leaded windows, wall to ceiling coving and doors to;
En-Suite Shower Room 1.2m x 2.8m
Side hardwood double glazed and leaded window with patterned glazing providing a suite in white comprising close couple low flush WC, vanity wash hand basin set within a polished top and storage cabinets beneath, double shower cubicle with mains shower and glazed screen, tiled flooring, fully tiled matching wall and inset ceiling spotlights.
Front Double Bedroom 2 3.34m x 3.23m
Front hardwood double glazed and leaded window, wall to ceiling coving and large fitted wardrobe.
Double Bedroom 3 4.53m x 3m
Side uPVC double glazed and leaded window and wall to ceiling coving.
Double Bedroom 4 3.3m x 3.46m
Side uPVC double glazed and leaded window and wall to ceiling coving.
Family Bathroom 3m x 1.78m
Front hardwood double glazed and leaded window with patterned glazing, enjoys a modern suite in white comprising close couple low flush WC with adjoining vanity unit with above polished top incorporating a wash hand basin, panelled bath with overhead main shower and glazed screen, stone tiled flooring, fully tiled walls with mosaic border and inset ceiling spotlights.
Double Garage 5.55m x 5.55m
The property enjoys the benefit of a brick and block built detached double garage with twin up and over front door, side personal door and benefits from internal power and lighting.
Grounds
The property is quietly positioned within the prestigious development of Bigby Green, surrounded by properties of a similar age and style. Enjoying a broad frontage that has lawned gardens and a block paved driveway that provides sufficient parking for a number of vehicles having direct access to the double garage and ramped access to the sheltered front entrance door. A side gate allows access to the wraparound garden that comes principally lawned enjoying an excellent degree of privacy with a perimeter flagged pathway that leads to a feature oak framed sheltered seating area that enjoys access from the living room and dining room. Surrounding gardens are of a generous family size being principally lawned with brick raised border housing shaped shrubs and a number of mature trees.
Double Glazing
Full hardwood double glazed windows.
Central Heating
Modern gas fired central heating system to radiators.

