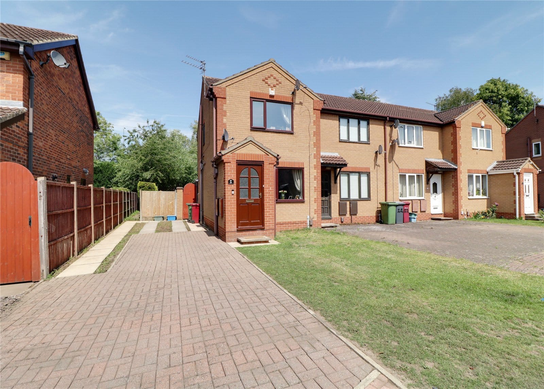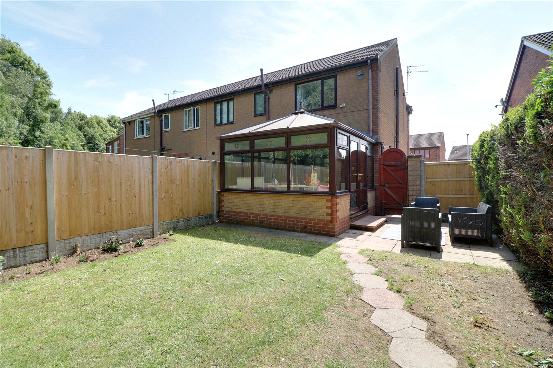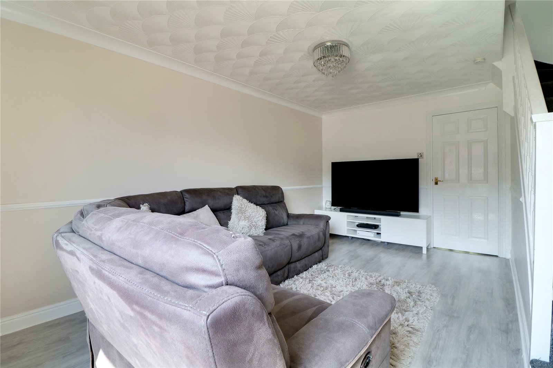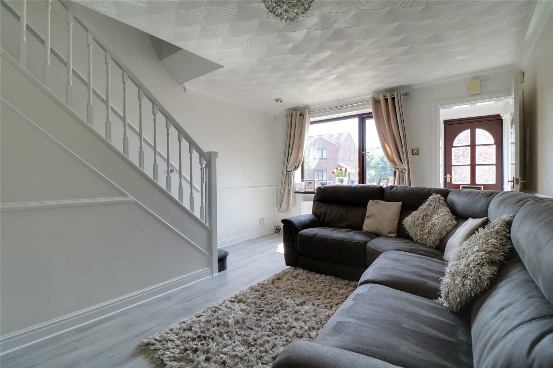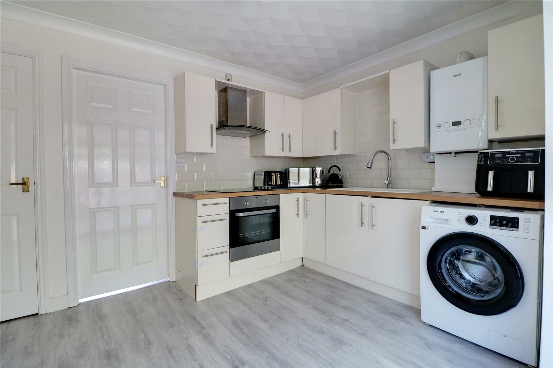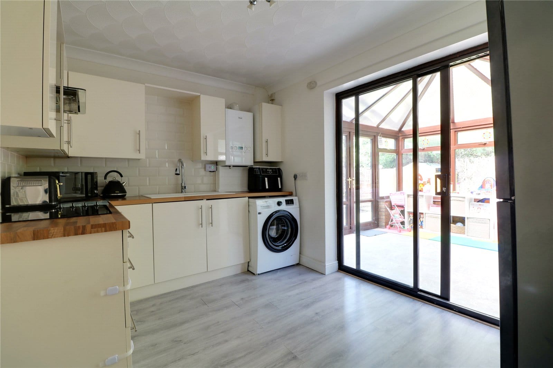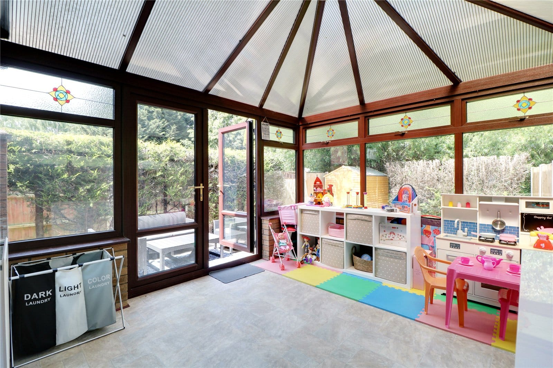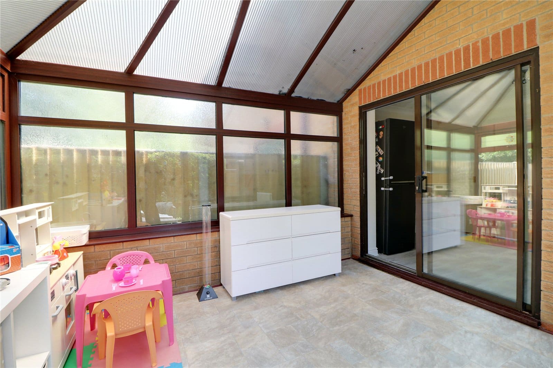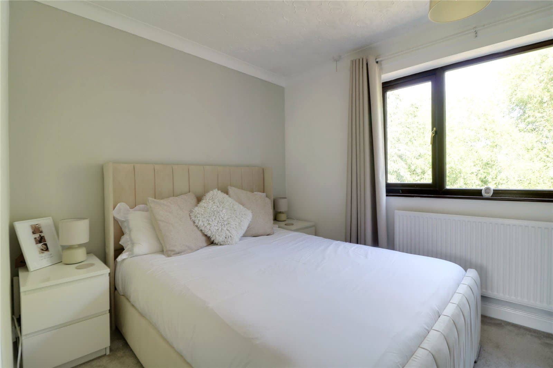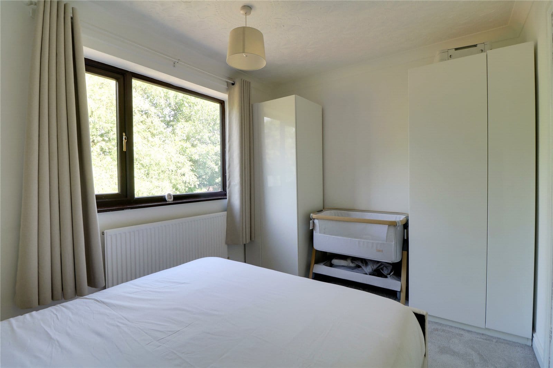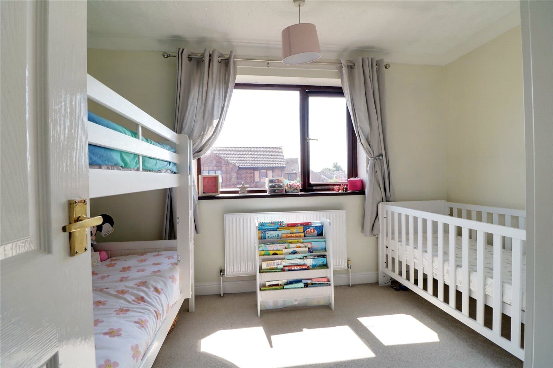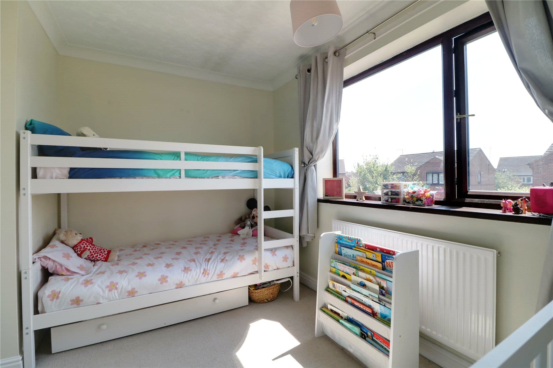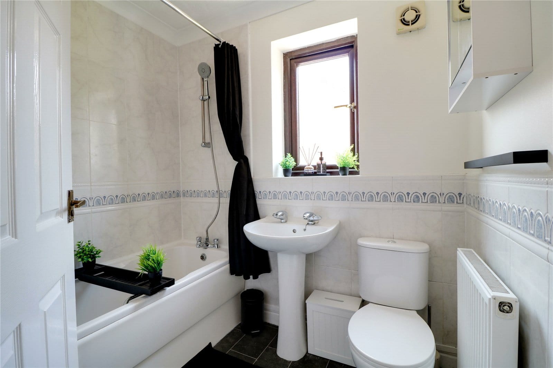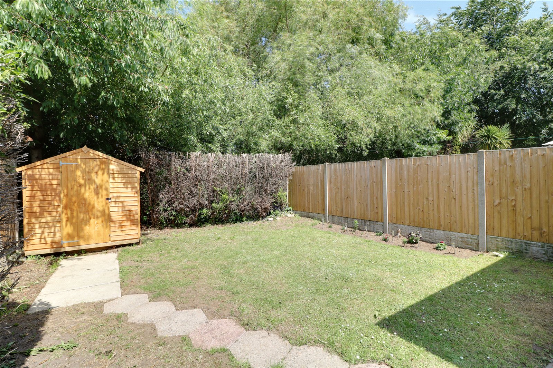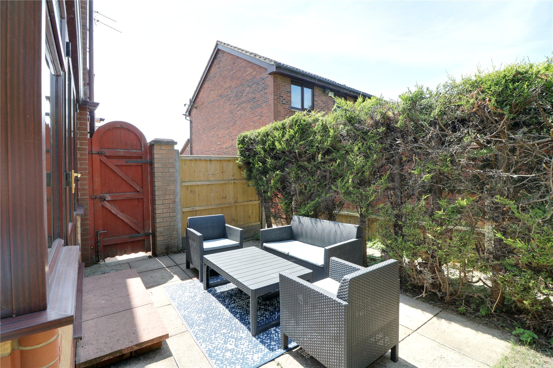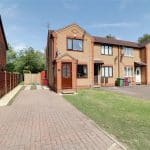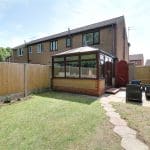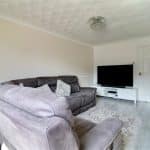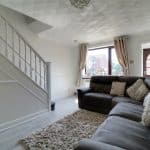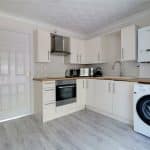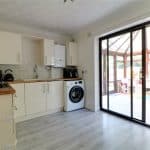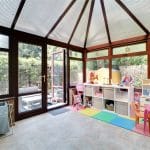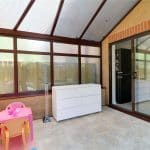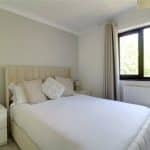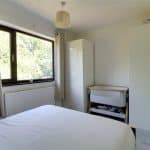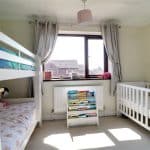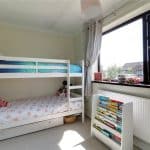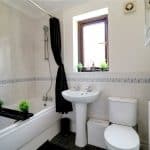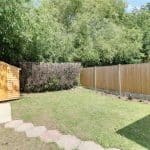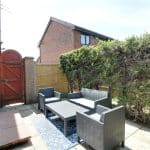Betony Close, Scunthorpe, North Lincolnshire, DN15 8PP
£135,000
Betony Close, Scunthorpe, North Lincolnshire, DN15 8PP
Property Summary
Situated within the established residential area of Skippingdale and is in easy reach of local amenities; including primary and senior schools, majority of which have an Ofsted rating of 'Good', supermarkets and retail parks. The area is serviced by a regular bus route into the centre of Scunthorpe. The M180 motorway link is approximately 1 mile away making it within easy reach for commuting.
Full Details
Front Entrance Porch
Includes a front hardwood glazed entrance door, vinyl flooring, dado railing, wall to ceiling coving and a further internal door allows access off to;
Main Living Room 4.93m x 3.61m
With a front uPVC double glazed window in mahogany, continuation of vinyl flooring, a dog legged staircase leads to the first floor accommodation with open spell balustrading and matching newel post, TV input, wall to ceiling coving and a further internal door allows access off to;
Kitchen Diner 2.57m x 3.61m
With sliding aluminium glazed doors allowing access to the rear conservatory. The kitchen includes a range of light gloss fronted low level units, drawer units and wall units with brushed aluminium style pull handles and a laminate working top surface incorporating a single ceramic sink bowl unit with block mixer tap and drainer to the side with ceramic tiled splash backs, integral Zanussi electric oven with 4 ring new world induction hob with overhead chrome canopied extractor fan in stainless steel, plumbing for a washing machine, continuation of laminate flooring, space for a tall fridge freezer, spacious under stairs storage cupboard and a wall mounted Ideal Logic modern gas combi boiler.
Conservatory 3.5m x 3.4m
With a polycarbonate hipped and pitched roof dwarf bricked walling, surrounding uPVC double glazed windows, vinyl flooring and two twin French doors allowing access to the patio area.
First Floor Landing
Includes loft access, dado railing, wall to ceiling coving and internal doors allowing access off to;
Front Double Bedroom 1 3.6m x 2.7m
With a front uPVC double glazed window.
Rear Double Bedroom 2 3.6m x 2.6m
With a rear uPVC double glazed window and wall to ceiling coving.
Bathroom 1.7m x 2.11m
With a side uPVC double glazed window with frosted glazing and a three piece suite comprising of a panelled bath with overhead shower attachment, pedestal wash hand basin and a low flush WC, fully tiled walls, vinyl flooring, extractor fan and wall to ceiling coving.
Grounds
To the rear of the property provides a private lawned garden with surrounding secure fencing and a flagged patio seating area. Access leads down the side of the property to a spacious front block paved driveway which allows ample off street parking with a further principally lawned garden and pathway allowing access to the front entrance porch.

