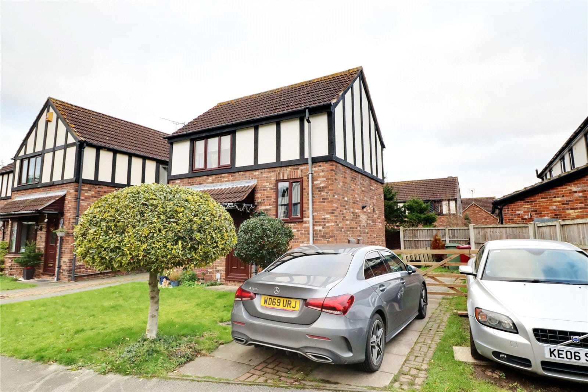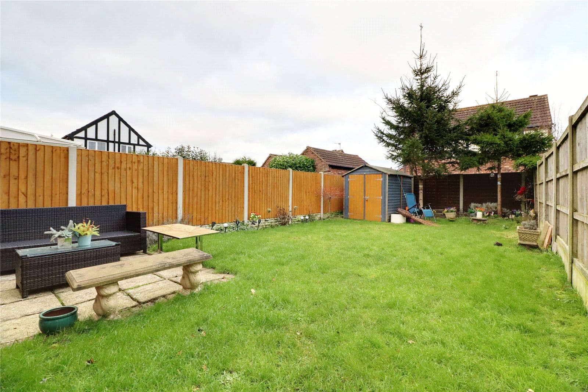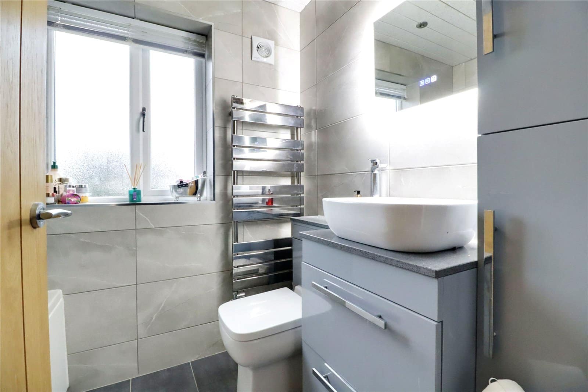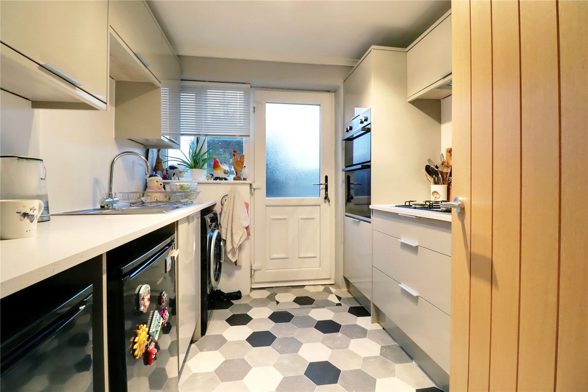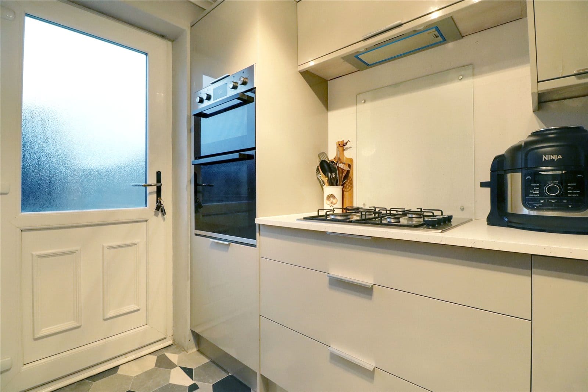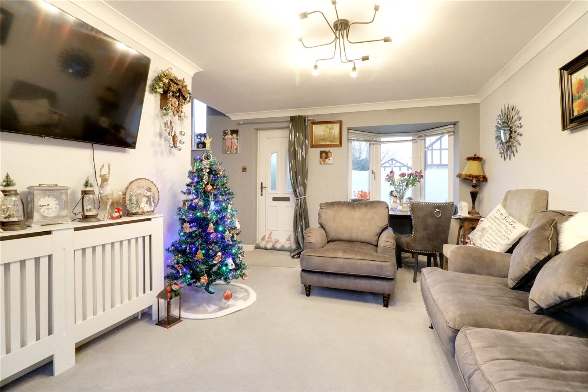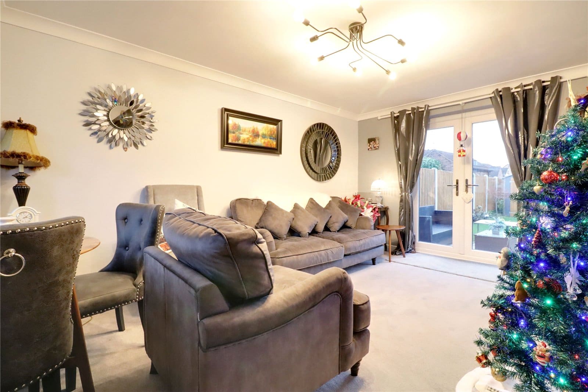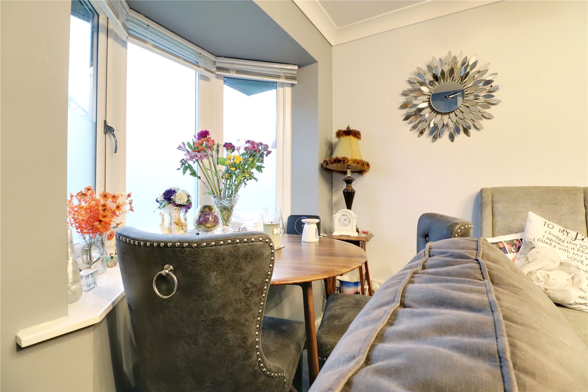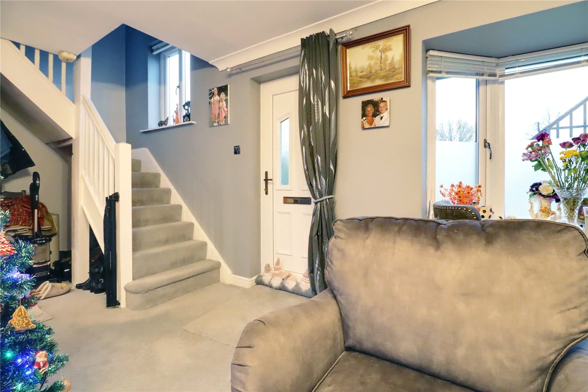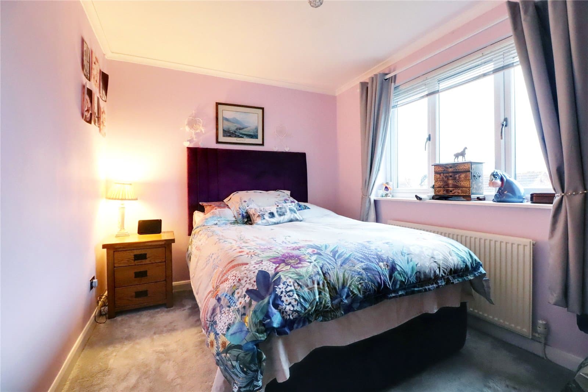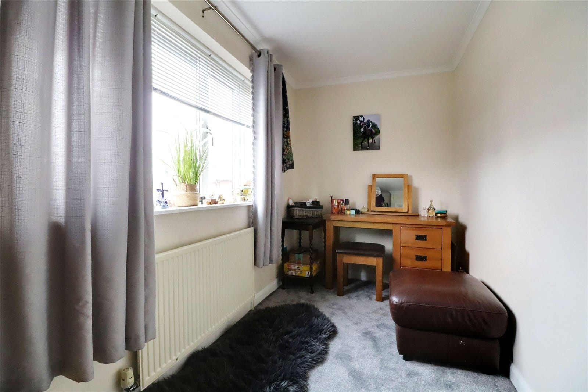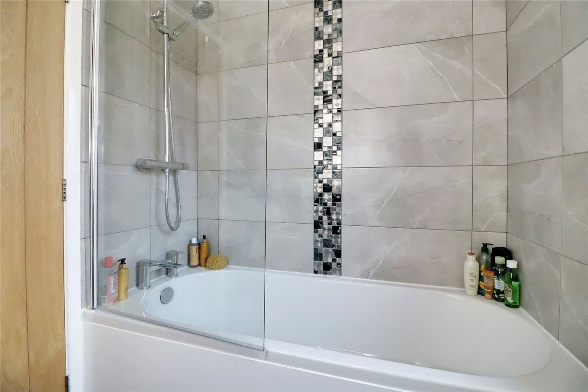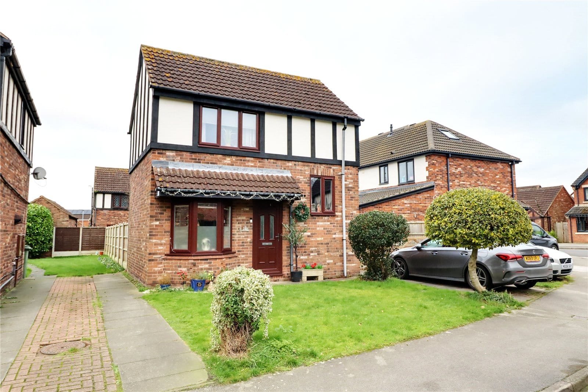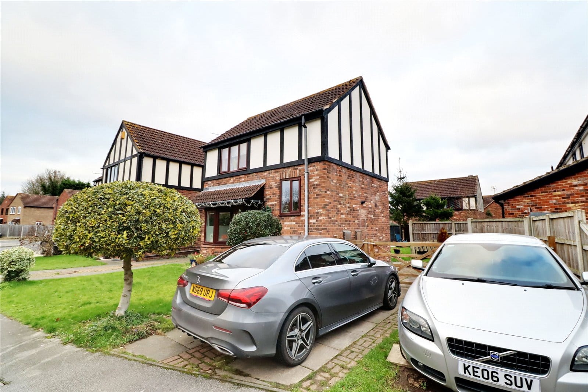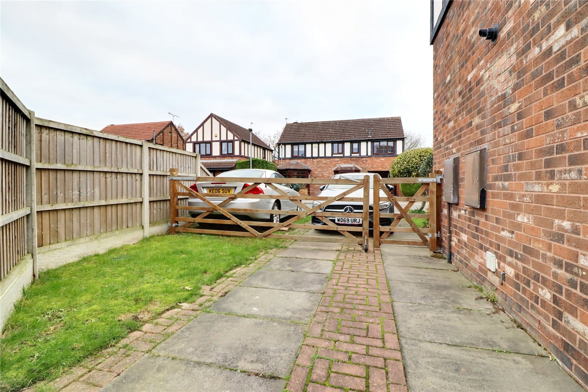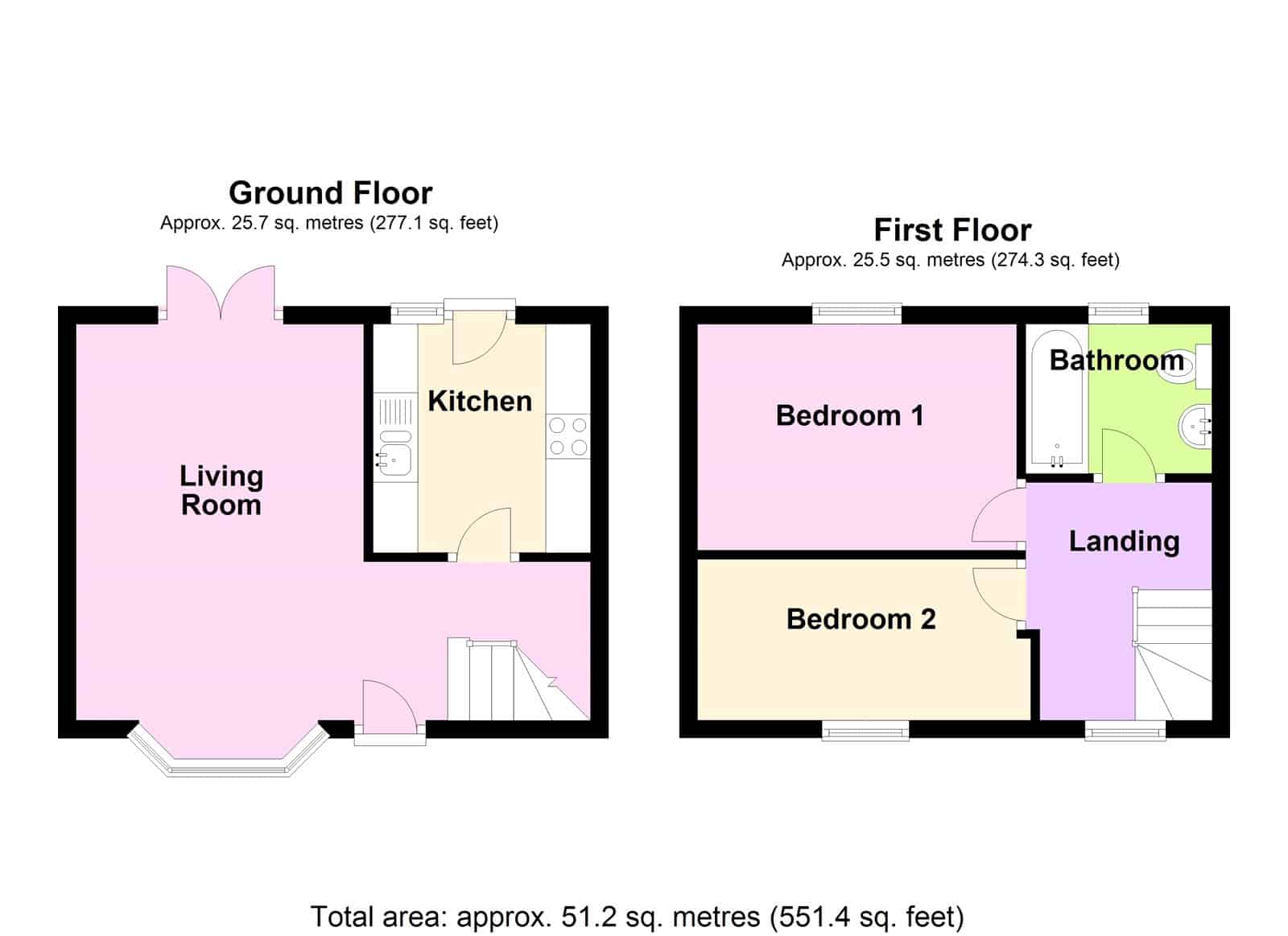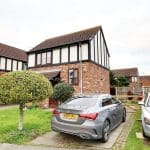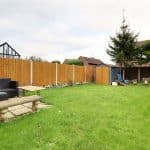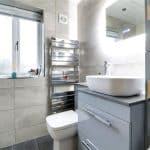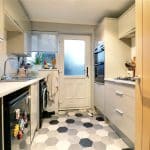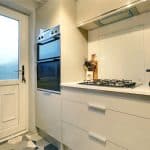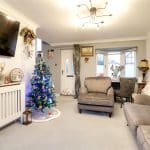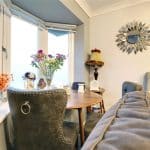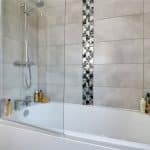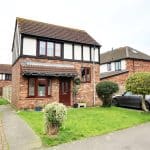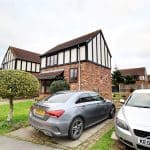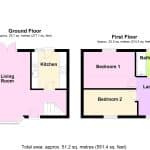Belwood Drive, Belton, Doncaster, Lincolnshire, DN9 1TA
£189,995
Belwood Drive, Belton, Doncaster, Lincolnshire, DN9 1TA
Property Summary
Full Details
UN-APPROVED DRAFT BROCHURE
Spacious Open Plan Living/Diner 3.2m x 4.47m
Plus a projecting uPVC double glazed bay front window, matching front entrance door and rear uPVC double glazed French doors allows access to the garden, dog legged staircase leads to the first floor accommodation with under stairs storage, wall to ceiling coving and oak doors through to;
Kitchen 2.43m x 2.56m
With a rear uPVC double glazed entrance door with patterned glazing and adjoining window, featuring a stylish kitchen with sleek handles and a complementary marble style worktop incorporating a stainless steel sink unit, four ring gas hob with overhead extractor and eye level double oven, space and plumbing for appliances and tiled effect flooring.
First Floor Landing 2.07m x 2.65m
With half landing front uPVC double glazed window, open spell balustrading and doors that lead to the bedrooms and bathrooms.
Rear Double Bedroom 1 3.58m x 2.57m
With rear uPVC double glazed window and wall to ceiling coving.
Front Double Bedroom 2 3.66m x 1.8m
With a front uPVC double glazed window, wall to ceiling coving and shallow wardrobe recess.
Contemporary Fitted Bathroom 2.06m x 1.68m
With a rear uPVC double glazed window with patterned glazing, providing a quality three piece suite in white comprising a close couple low flush WC with adjoining vanity wash hand basin set within a solid top with storage beneath and to the side and LED backlit mirror above, panelled bath with main shower over and glazed screen, tiled flooring and fully tiled walls with chrome towel rail.
Grounds
To the front the property has a lawned garden with double width driveway that continues to the side through a traditional five bar timber gate providing parking for an excellent number of vehicles and with open access to the rear garden that comes principally lawned with flagged patio.
Double Glazing
The property benefits from full uPVC double glazed windows and doors.
Central Heating
There is a modern gas fired central heating system to radiators.

