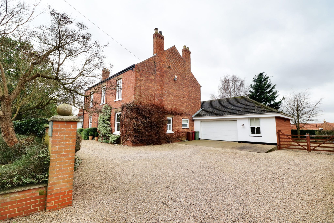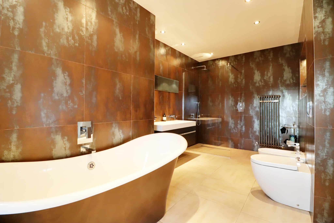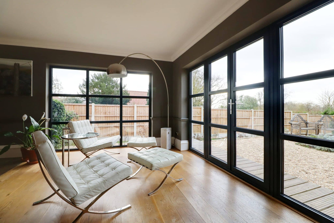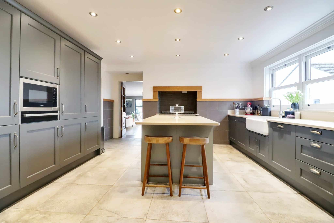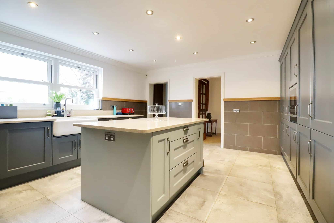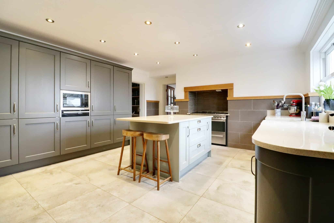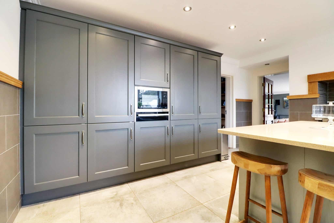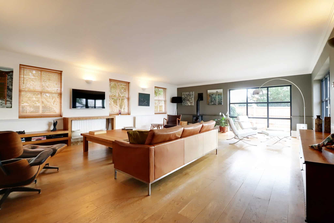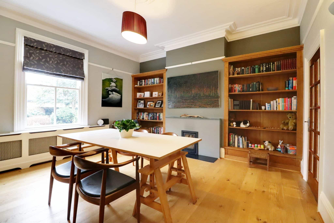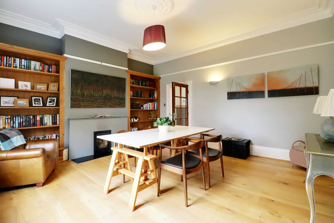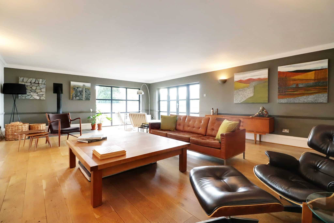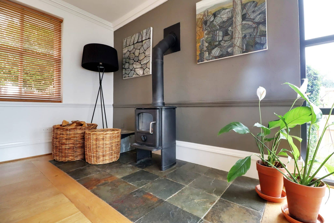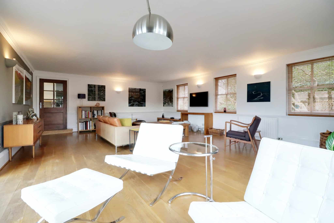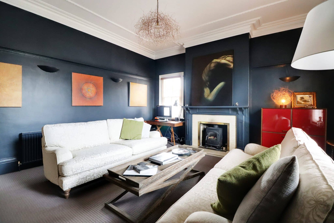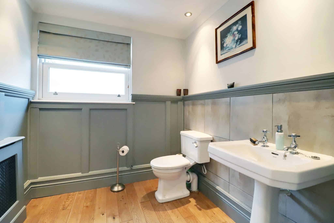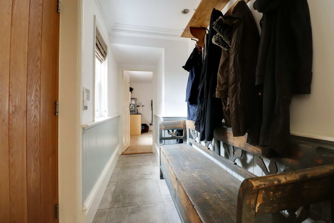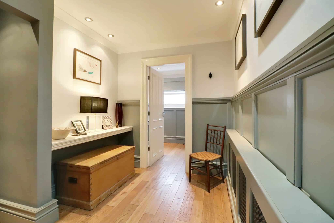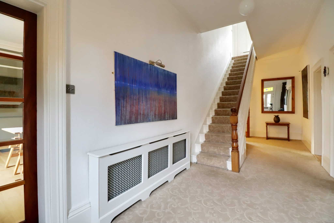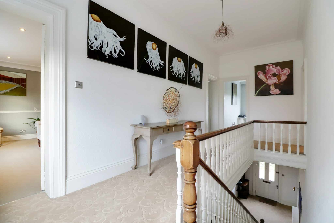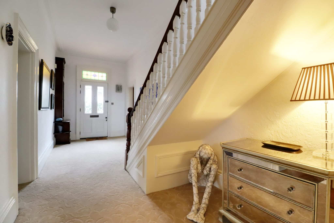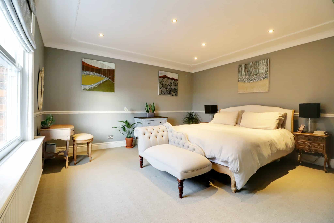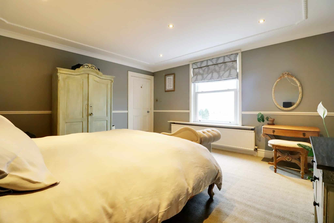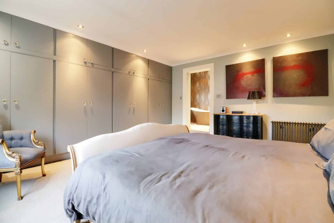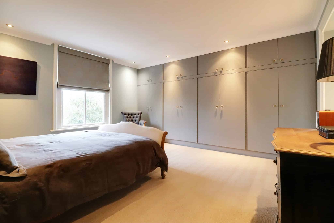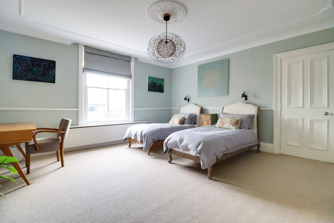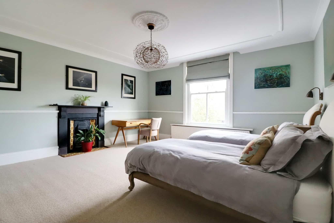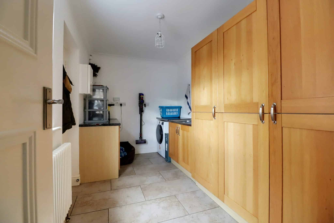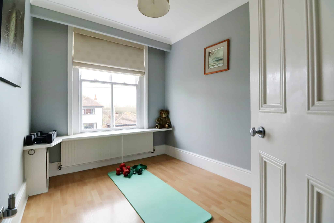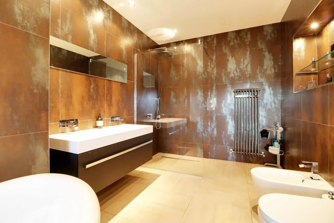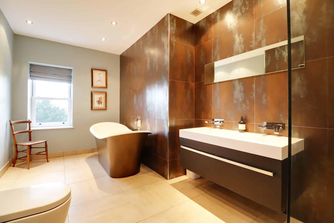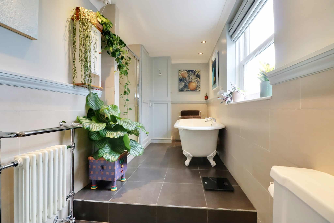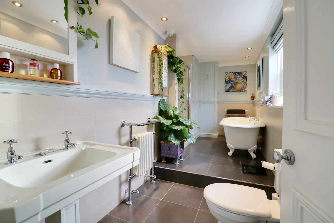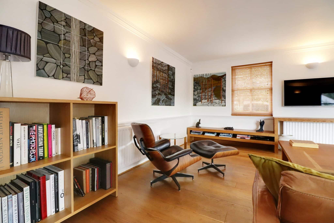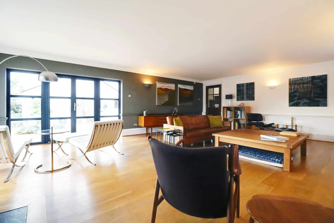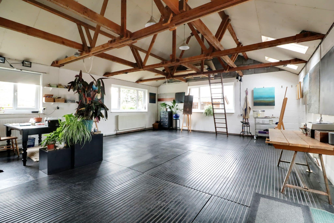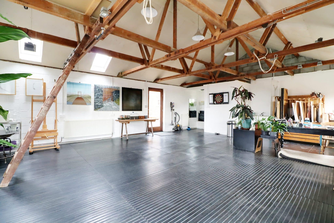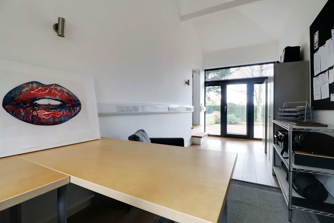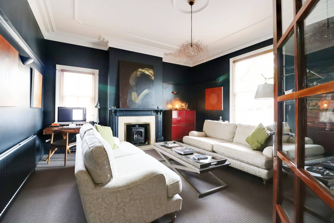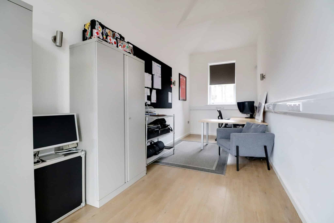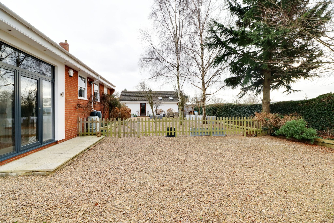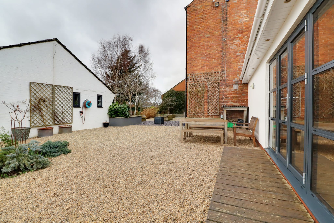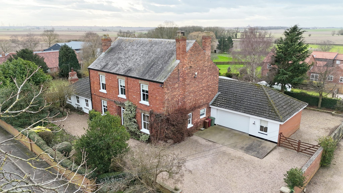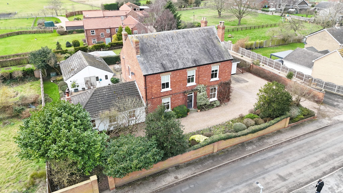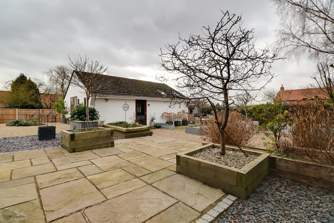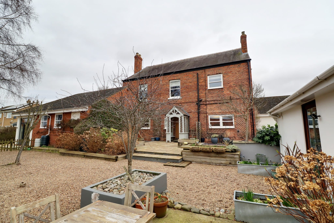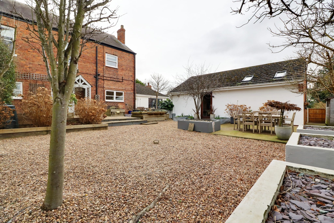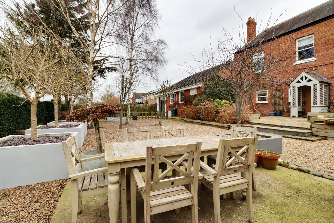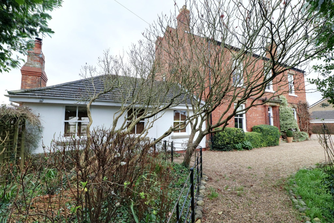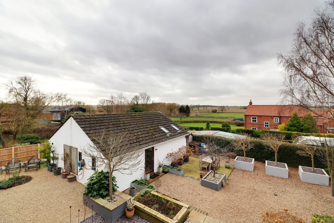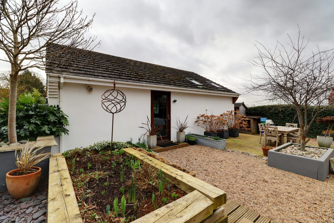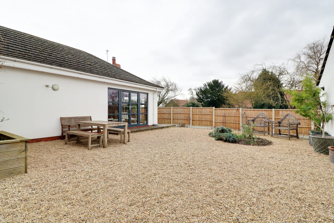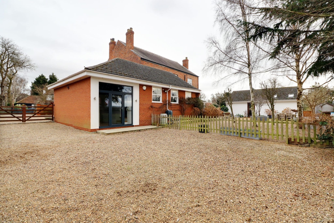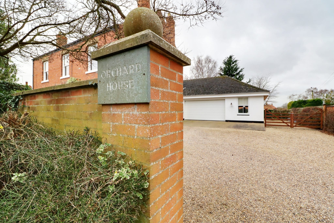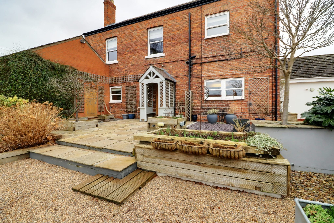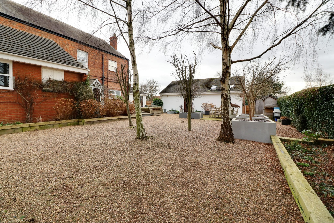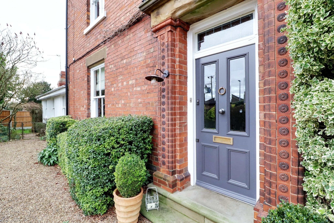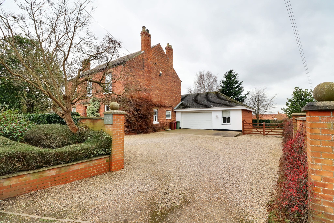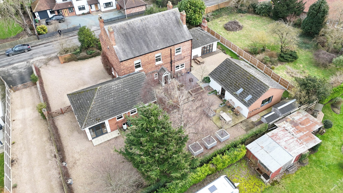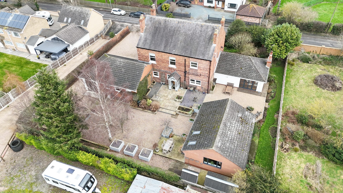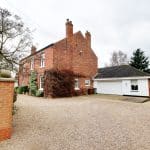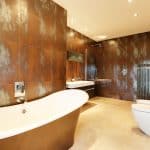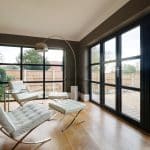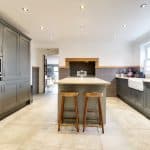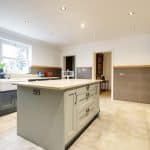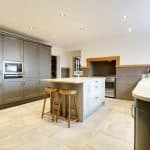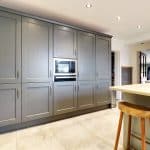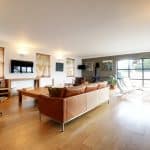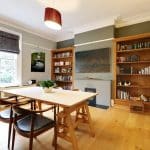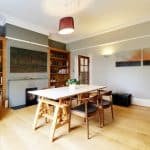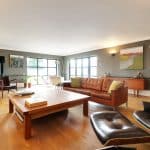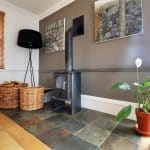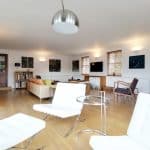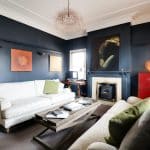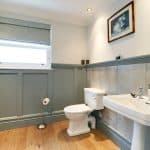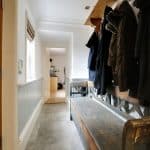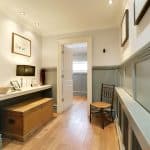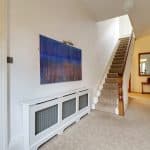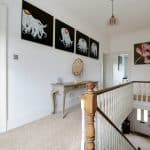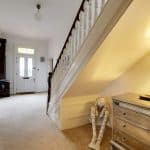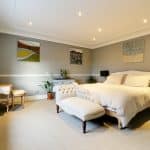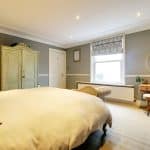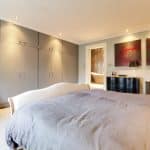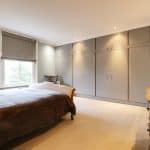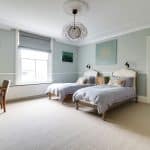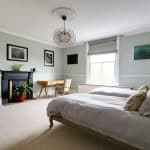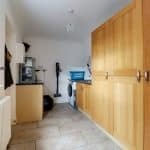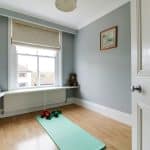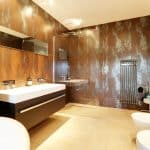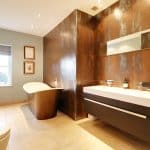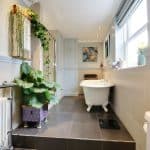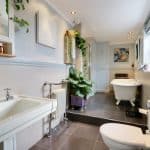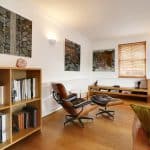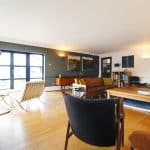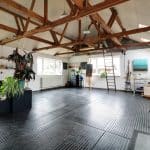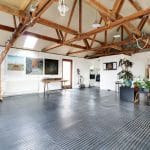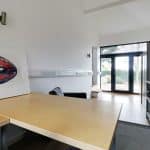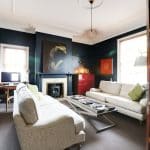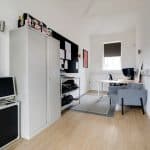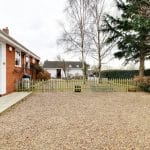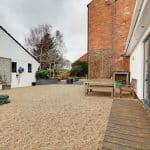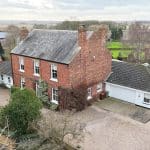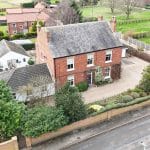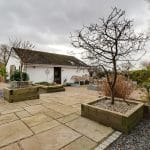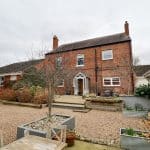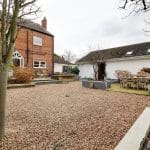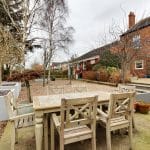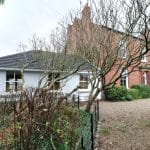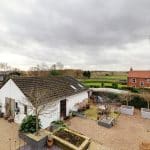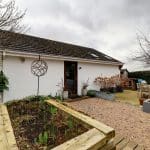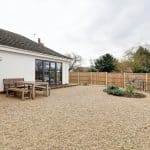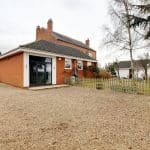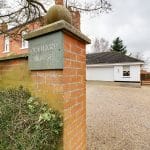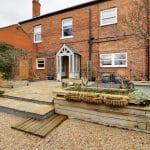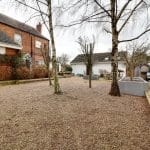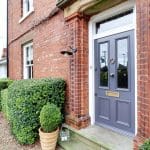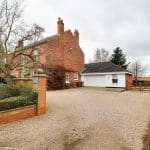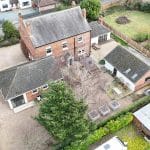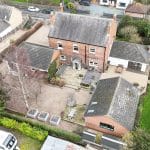Beltoft, Doncaster, Lincolnshire, DN9 1NB
£750,000
Beltoft, Doncaster, Lincolnshire, DN9 1NB
Property Summary
Full Details
** 4550 SQ FT (incl. Studio) ** BEAUTIFULLY RENOVATED ** 'Orchard House' is the epitome of period charm and elegance with the perfect balance of contemporary styling. Having been careful updated by the current owners and allowing the home to offer versatile accommodation that is able to meet numerous requirements. The accommodation is entered via an inviting central reception hallway, useful cloak cupboard leading to a cloakroom, 2 excellent front facing reception rooms, large main living room that was originally designed as a games room, bespoke fitted breakfasting kitchen, rear entrance hallway, fitted utility room that leads to a substantial garage and home office. The first floor provides a central landing leading to a traditional style family bathroom, 4 excellent sized bedroom with the master enjoying a luxury en-suite bathroom. Sat within private surrounding gardens that have been designed for ease of maintenance with a large driveway allowing parking for multiple vehicles, a number of seating areas and a large studio. The purpose, brick and block built, studio allows a fantastic space for hobbies/work but could easily be converted to create an annex if required. Finished with double glazing and modern central heating. Viewing of this fine home comes with the agents highest of recommendations. View via our Epworth office.
CENTRAL RECEPTION HALLWAY 2.42m x 7.98m
Enjoying a period panelled and double glazed entrance door with patterned leaded top light, detailed wall to ceiling coving, a traditional straight flight staircase allowing access to the first floor accommodation with open spell balustrading and polished mahogany newel post with matching handrail and an internal glazed doors leads through to the front sitting room, dining room and kitchen.
USEFUL LARGE WALK THROUGH STORE ROOM 2.65m x 2.18m
With feature wooden oak flooring, panelling to walls, gloss white finish display shelving, wall to ceiling coving, inset ceiling spotlights, fitted hanging rail and doors through to;
CLOAKROOM 2.23m x 2.18m
With a side uPVC vertical sliding sash window, a two piece traditional Savoy suite in white comprising a low flush WC, pedestal wash hand basin, tiled splash backs, panelling to walls, wall to ceiling coving, inset ceiling spotlights and continuation of solid wooden flooring.
FRONT SITTING ROOM 5m x 4.88m
Benefitting from dual aspect with front and side hardwood double glazed vertical sliding sash windows, feature inset multi-view cast iron stove within a marbled hearth, surround and wooden mantel, picture railing, four single wall light points, detailed wall to ceiling coving, ceiling rose and continuation of solid wooden flooring.
FORMAL DINING ROOM 5.14m 4.75m
Enjoying a front hardwood double glazed vertical sliding sash window, stylish inset multi-fuel cast iron stove with slate hearth and granite mantel with bespoke fitted bookcase to either side, picture railing, wall to ceiling coving, ceiling rose and internal glazed doors leads through to
BESPOKE FITTED BREAKFASTING KITCHEN 5.06m x 4.55m
Enjoying rear uPVC double glazed vertical sliding sash windows with views across the garden and open countryside. The kitchen enjoys an extensive range of quality fitted shaker style furniture with complementary quartz worktops with matching uprising that incorporates a broad Belfast sink unit with etch drainer to the side and central Proboil block mixer tap, recess for a range cooker within a tiled chamber, tiled flooring, tiling to walls to with oak dado railing, decorative wall to ceiling coving, inset ceiling spotlights and with internal glazed door leads through to;
FINE MAIN LIVING ROOM 8.18m x 6m
With a triple front facing hardwood double glazed vertical sliding sash windows, feature side picture window and matching rear French doors with adjoining sidelights which leads to the garden, quality oak finished flooring, feature free standing multi-fuel cast iron stove upon an inset slate tiled hearth, dado railing, wall to ceiling coving, TV point and multiple surrounding single wall light points.
REAR ENTRANCE
Enjoys an oak entrance door and rear uPVC double glazed vertical sliding sash window, continuation of tiled flooring from the kitchen, part panelling to walls, wall to ceiling coving, inset ceiling spotlights and doors to;
UTILITY ROOM 3.93m x 2.17m
With rear hardwood personal door to the garage and rear uPVC double glazed vertical sliding sash window, tiled flooring. The utility enjoys an extensive range of oak finished shaker style storage furniture with a complementary high gloss patterned worktop, stainless steel sink unit, space and plumbing for appliances.
FIRST FLOOR CENTRAL LANDING 2.42m x 6.23m
Enjoying a rear uPVC double glazed vertical sliding sash window enjoying garden and paddock views, continuation of open spell balustrading with polished mahogany top, wall to ceiling coving and door through to;
FRONT DOUBLE BEDROOM 1 4.82m x 4.7m
With front vertical sliding hardwood double glazed sash window, wall to ceiling coving, inset ceiling spotlights, a fully fitted bank of wardrobes to one wall and steps up into;
STYLISH EN-SUITE BATHROOM 4.82m x 2.62m
With side uPVC double glazed vertical sliding sash window and providing a luxury suite in white comprising a close couple low flush WC with adjoining bidet, a freestanding rolled top bath with wall mounted chrome mixer tap, broad his and hers wash hand basin with drawer unit beneath and mirrored backing, a walk-in shower cubicle with overhead main shower, tiled flooring, feature tiling to walls with chrome edging, with downlighting and a contemporary towel rail, inset ceiling spotlights and extractor.
FRONT DOUBLE BEDROOM 2 4.72m x 4.83m
With a front vertical sliding hardwood double glazed sash window, feature cast iron Victorian style fireplace with inset tiled detailing and matching inset hearth and skate surround and top, dado railing, wall to ceiling coving and ceiling rose.
REAR DOUBLE BEDROOM 3 4.67m x 4.37m
With rear uPVC double glazed vertical sliding sash window enjoying garden paddock views, dado railing, wall to ceiling coving and inset ceiling spotlights.
FRONT DOUBLE BEDROOM 4 2.42m x 3.17m
With a front hardwood double glazed vertical sliding sash window, laminate flooring and wall to ceiling coving.
MAIN FAMILY BATHROOM 4.82m x 2.29m
With a rear uPVC double glazed vertical sliding sash window with part obscured glazing, benefitting from a traditional suite comprising a feature pedestal wash hand basin, low flush WC, rolled top his and hers bath with central chrome mixer tap, walk-in double shower cubicle with electric shower and glazed screen, large fitted airing cupboard with cylinder tank and shelving, tiled floors, part tiling to walls, wall to ceiling coving, inset ceiling spotlights, loft access and feature ceramic radiator with chrome towel tail.
OUTBUILDINGS 5.68m x 7.13m
The property enjoys the benefit of a substantial double garage enjoying electric up and over front door, twin rear vertical sliding single glazed sash windows with tiled sill, internal power and lighting, pitched roof providing storage, useful built-in storage cupboard and doors through to;
HOME OFFICE 2.4m x 7.13m
Benefitting from a front vertical sliding uPVC double glazed sash window, rear double glazed entrance door with adjoining side and top light with fitted blinds providing access to the rear, limewash effect oak flooring, multiple sockets, wall lights and vaulted ceiling.
STUDIO 6.8m x 9.2m
Within the rear of the property enjoys the benefit of a brick and block built render finished studio having double glazed entrance door and surrounding uPVC windows, feature vaulted ceiling with exposed joinery work, benefits from a wall mounted Ideal has central heating boiler, wash hand basin and toilet cubicle with low flush WC and wash hand basin and provides excellent opportunity for the purchaser to create an annex or home office if required.
GROUNDS
The property enjoys an excellent, private mature plot with the front having decorative boundary wall with raised shrub border and with vehicle access via brick pillars and feature coping tops onto an extensive p-pebbled driveway leading directly the garage and continuing down the side. There is ample room for a caravan or motorhome with the drive continuing along the front providing additional parking, there are adjoining pebbled edge laid plant and shrub filled borders. The rear garden provides additional parking from the continued driveway and allows independent access to the office, there is a picket fence divide leading to a paved main formal garden which is pebbled laid for ease of maintenance with stylish raised flower beds, a flagged seating area surrounds the rear of the property and access from a sheltered rear entrance door, a further pebbled seating area between the main living room and annex provides further areas to entertain. The rear garden has a number of mature trees and raised planted flower and shrub borders.

