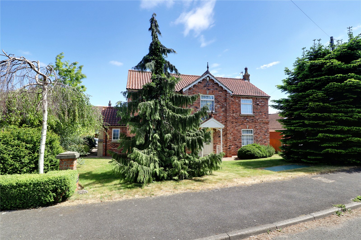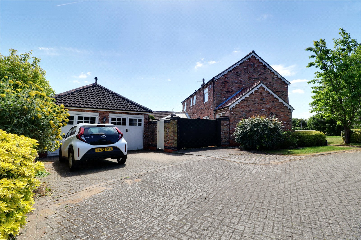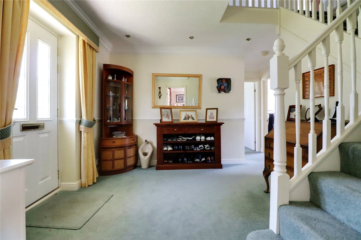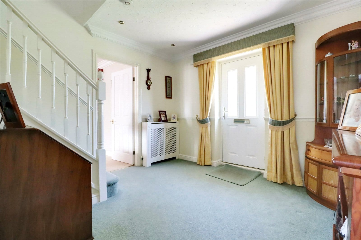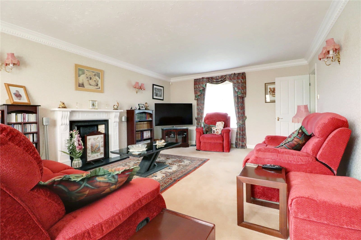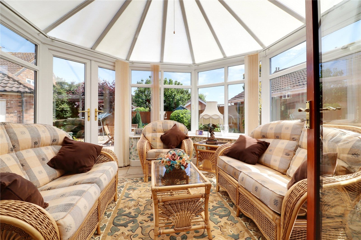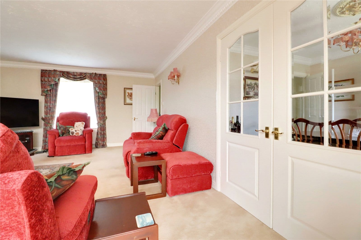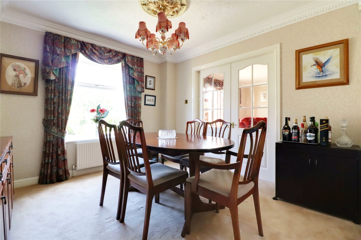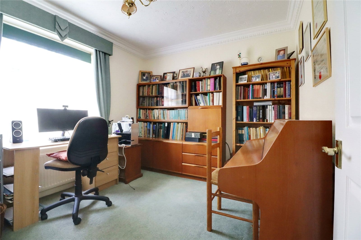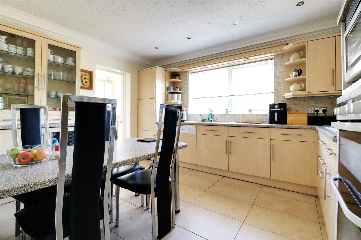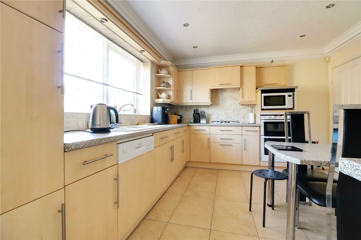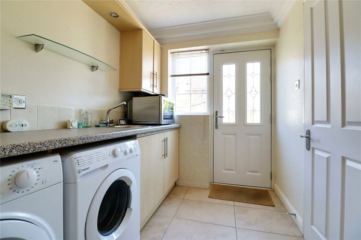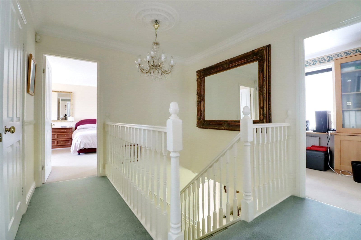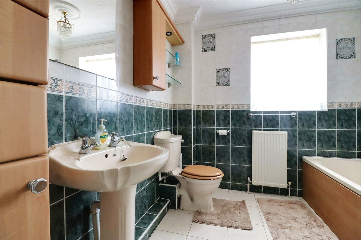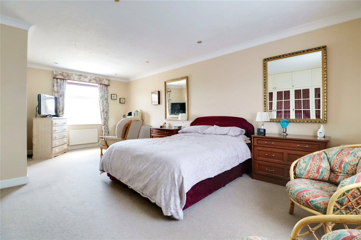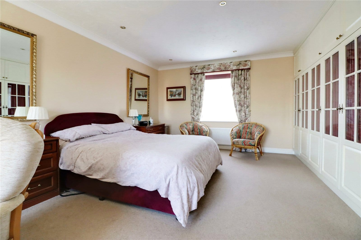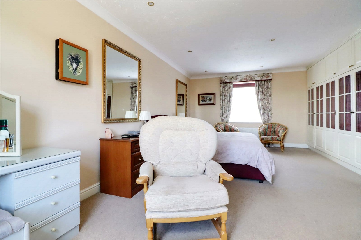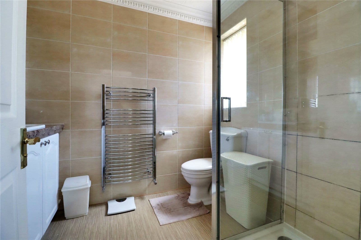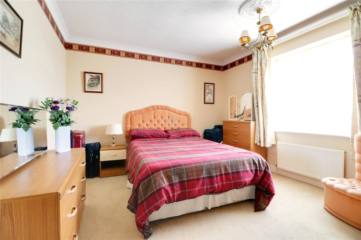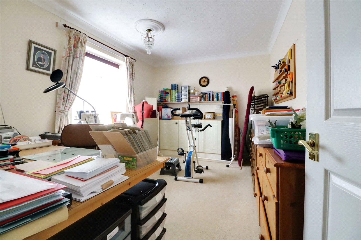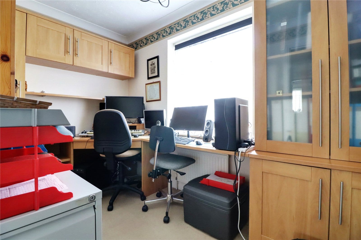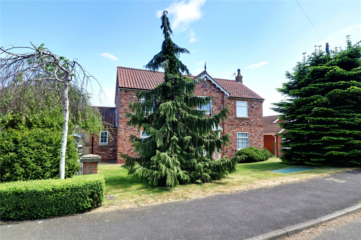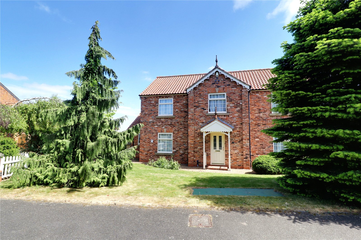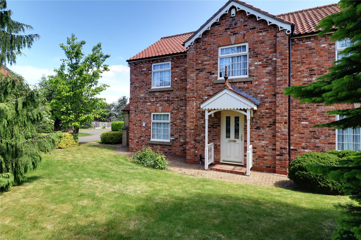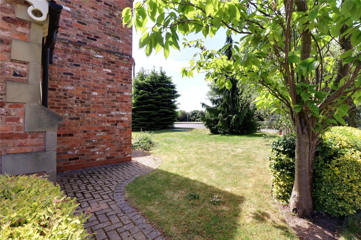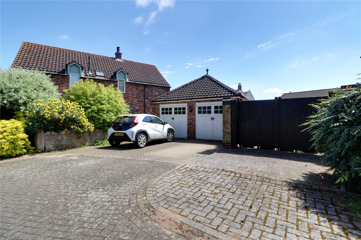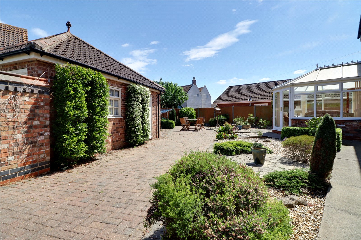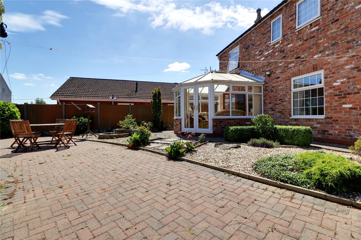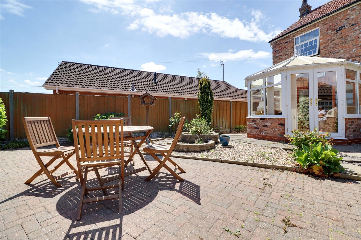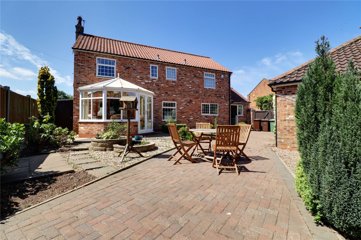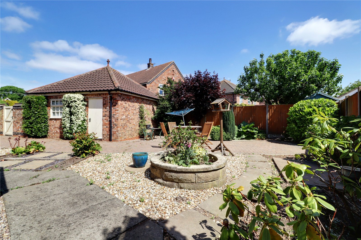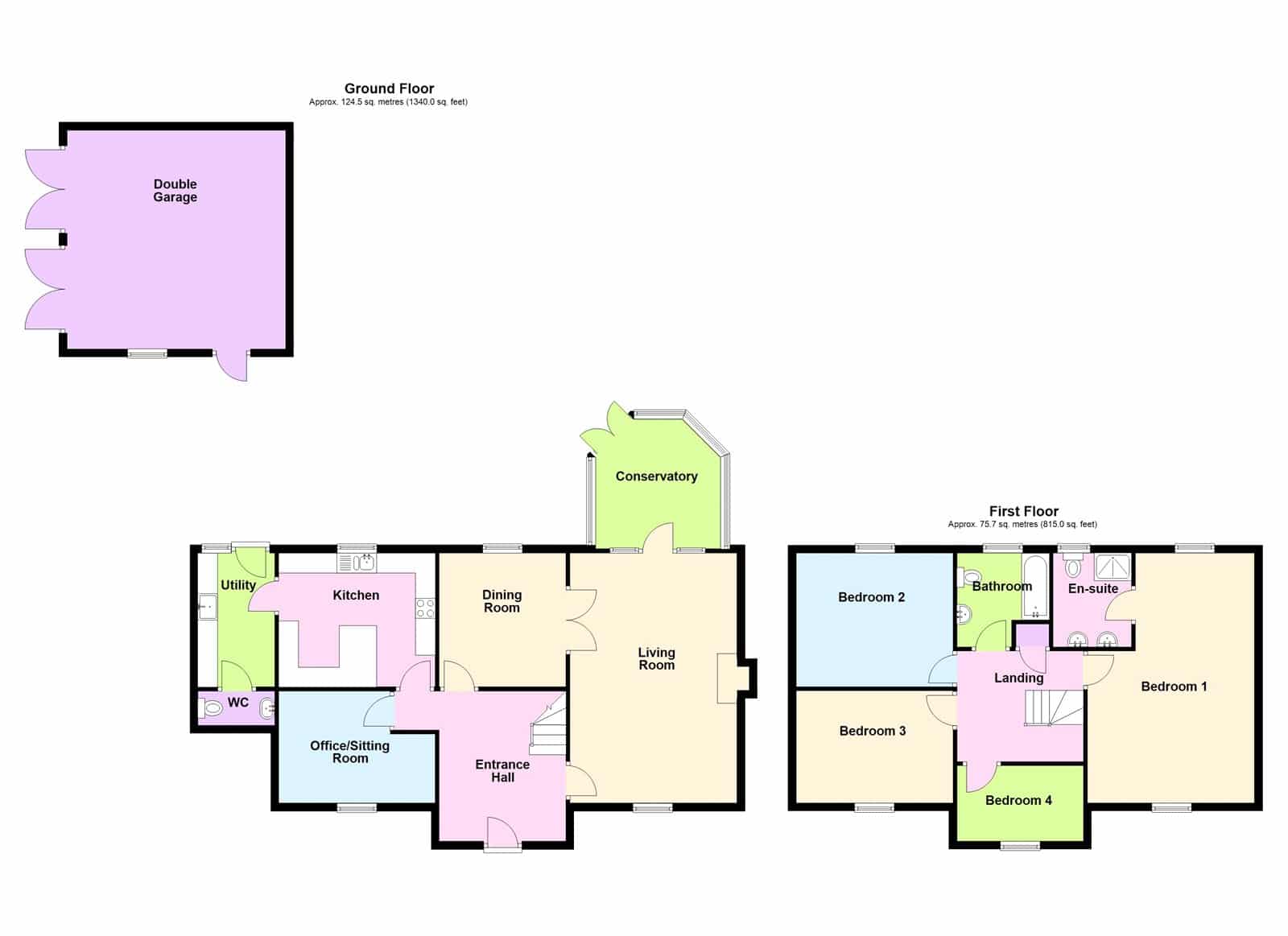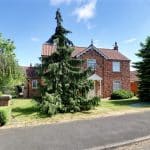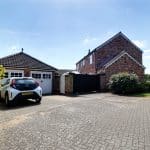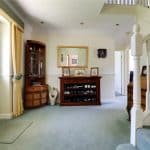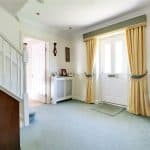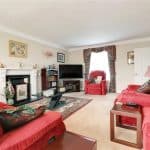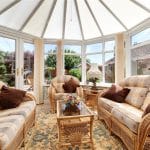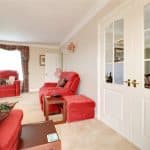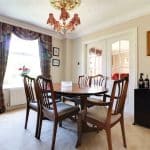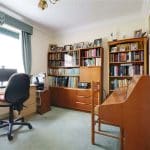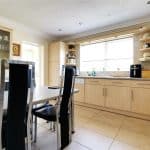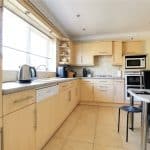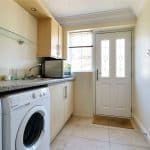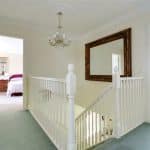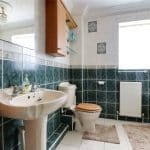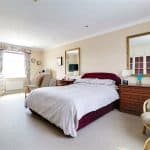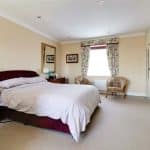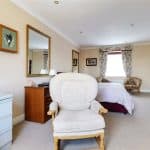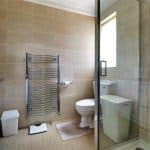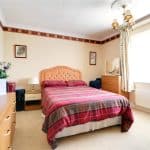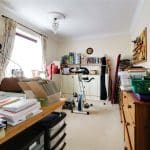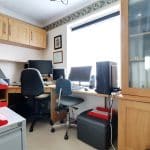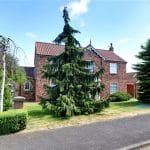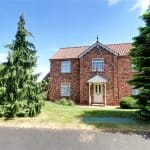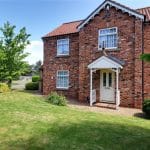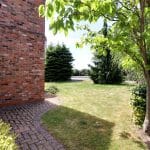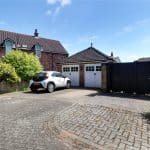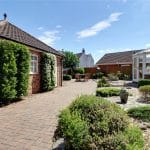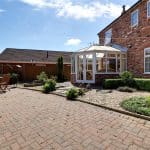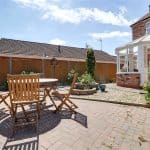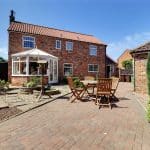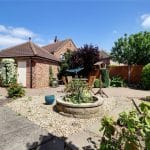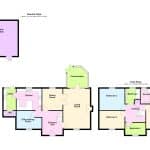Bar Road North, Beckingham, Doncaster, DN10 4NN
£415,000
Bar Road North, Beckingham, Doncaster, DN10 4NN
Property Summary
Full Details
Central Reception Hallway 3.2m x 3.76m
Front composite double glazed entrance door with patterned and leaded glazing, staircase leads to the first floor accommodation with open spell balustrading with matching newel posts and understairs storage, dado railing, decorative wall to ceiling coving, wall mounted Honeywell thermostatic control for the central heating and inset ceiling spotlights.
Front Sitting Room/Study 3.96m x 2.82m
Front uPVC double glazed window, decorative wall to ceiling coving and ceiling rose.
Spacious Living Room 4.2m x 6.32m
Front uPVC double glazed window, internal hardwood double glazed entrance door with broad sidelights leads through to the conservatory and internal French doors leads through to the dining room, attractive period style life flame coal effect gas fire with projecting tiled hearth and decorative wooden surround and projecting mantel, wall to ceiling coving and three double wall light points.
Conservatory 3.13m x 3.4m
With dwarf walling, above uPVC double glazed windows, rear French doors lead to the garden, polycarbonate hipped and pitched and tiled flooring.
Formal Dining Room 3.2m x 3.38m
Rear uPVC double glazed window, single wall light point, decorative wall to ceiling coving and ceiling rose.
Modern Fitted Dining Kitchen 3.94m x 3.35m
With a rear uPVC double glazed window. The kitchen enjoys an extensive range of matching low level units, drawer units and wall units with brushed aluminium style pull handles with a number of display units enjoying a complementary patterned rolled edge working top surface with tiled splash backs incorporating a one and a half bowl sink unit with drainer to the side and block mixer tap, built-in for ring gas hob with extractor above, double oven with microwave recess, integral dishwasher, built-in fridge, tiled flooring, fixed dining table, wall to ceiling coving, inset ceiling spotlights and doors through to;
Utility Room 1.93m x 3.35m
Rear composite double glazed entrance door with inset patterned and leaded glazing with adjoining uPVC window, matching furniture to the kitchen with integrated freezer, plumbing and space for automatic washing machine and dryer, patterned rolled edge worktop with tiled splash backs incorporates a circular stainless steel sink unit with block mixer tap, continuation of tiled flooring from the kitchen, wall to ceiling coving, loft access and doors to;
Cloakroom 1.93m x 0.86m
Front uPVC double glazed window with patterned glazing, enjoying a two piece suite comprising a low flush WC, oval wash hand basin set within a patterned top with storage below, tiled walls and wall to ceiling coving.
First Floor Central Landing 3.2m x 2.8m
Continuation of open spell balustrading, decorative wall to ceiling coving, ceiling rose and built-in airing cupboard with cylinder tank.
Master Bedroom 1 4.24m x 6.35m
Benefitting from a dual aspect with front and rear uPVC double glazed windows, attractive fitted wardrobes, wall to ceiling coving, inset ceiling spotlights, TV point and doors to;
En-Suite Shower Room 1.96m x 2.41m
Rear uPVC double glazed window with inset patterned glazing, enjoying a four piece quality suite in white comprising a low flush WC, corner fitted shower cubicle with mains shower and glazed surround, his and hers savoy wash hand basins within a patterned glazing and downlighting and low level storage cabinets, cushioned flooring, tiled walls, wall to ceiling coving, ceiling spotlights and chrome towel rail.
Rear Double Bedroom 2 3.96m x 3.38m
Rear uPVC double glazed window, wall to ceiling coving, loft access and built-in wardrobes.
Front Double Bedroom 3 3.96m x 2.82m
Front uPVC double glazed window and wall to ceiling coving.
Front Double Bedroom 4 3.2m x 1.9m
Front uPVC double glazed window, fitted with attractive oak effect office furniture and wall to ceiling coving.
Family Bathroom 2.3m x 2.4m
Rear uPVC double glazed window with patterned glazing, providing a four piece suite comprising a low flush WC, pedestal wash hand basin with surrounding storage cabinets and downlighting, panelled bath with overhead main shower, tiled flooring, tiled walls, wall to ceiling coving and ceiling rose.
Outbuildings 5.56m x 5.56m
The property benefits from a substantial brick built detached double garage with twin front double opening doors, side personal door and window, pitched roof providing storage and internal power and lighting.
Grounds
The property occupies a prominent corner plot with a lawned front garden with distinctive mature trees and with a side path leading to the sheltered front entrance door. To the rear there is a double width driveway that allows direct access to the garage and with double opening timber gates allowing access into the garden where there is a secure and private room for a caravan or motorhome if required. The rear garden itself is manageable, being pebble and hard laid with planted borders, a garden shed and enjoys an excellent degree of privacy.
Double Glazing
The property benefits from full uPVC double glazed windows and a composite front and rear entrance door.
Central Heating
there is a modern gas fired central heating system to radiators via an Ideal boiler located in the utility.

