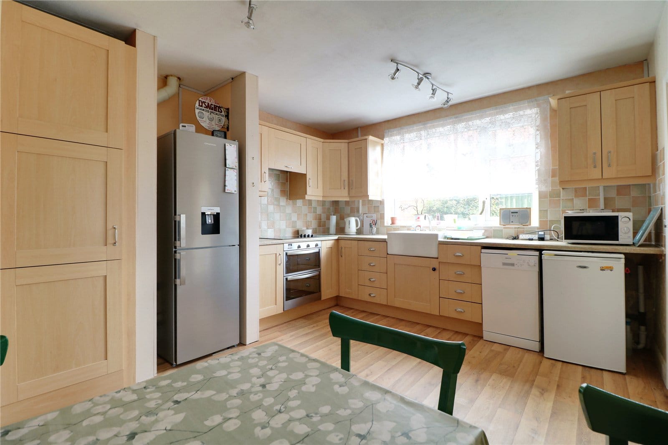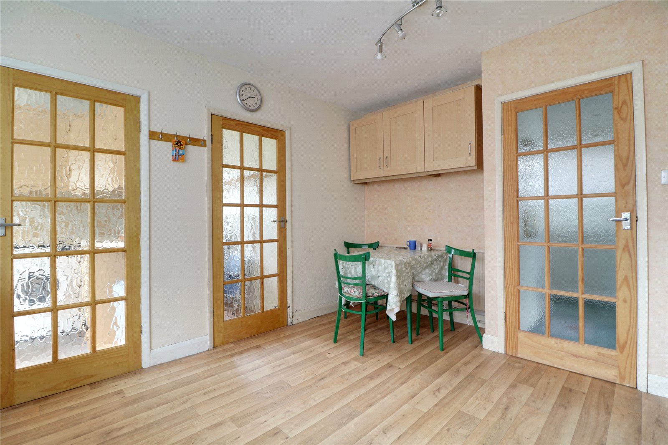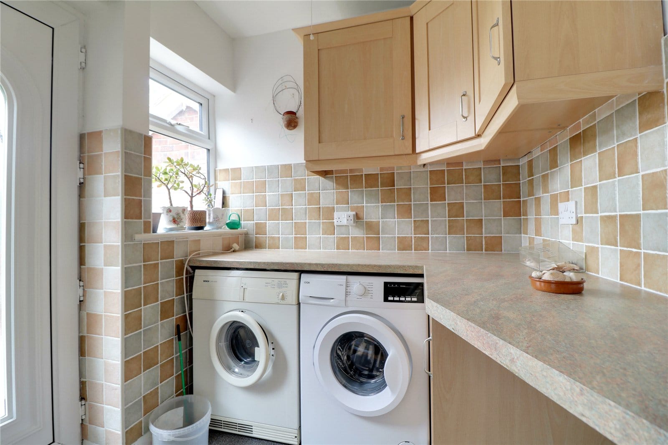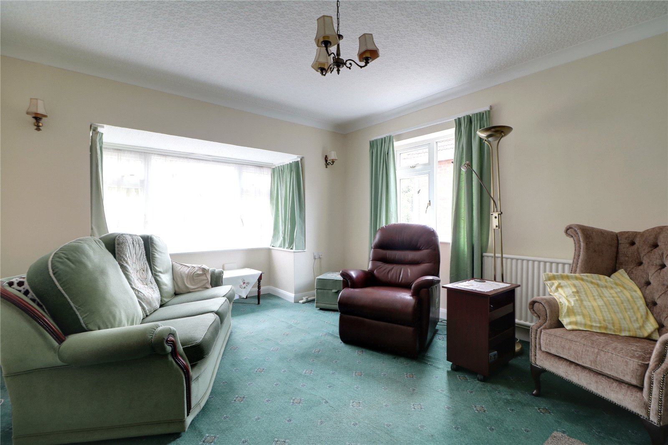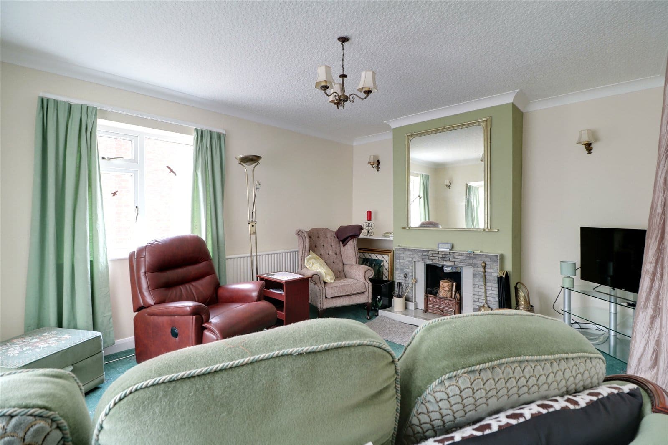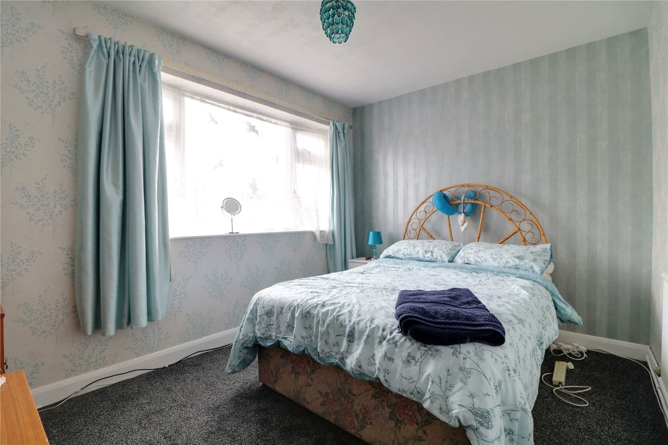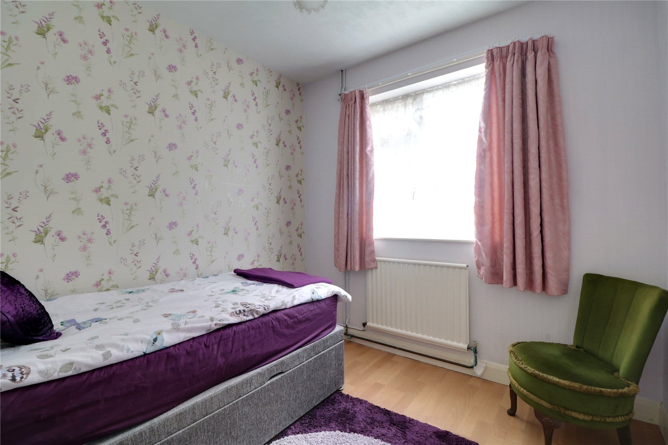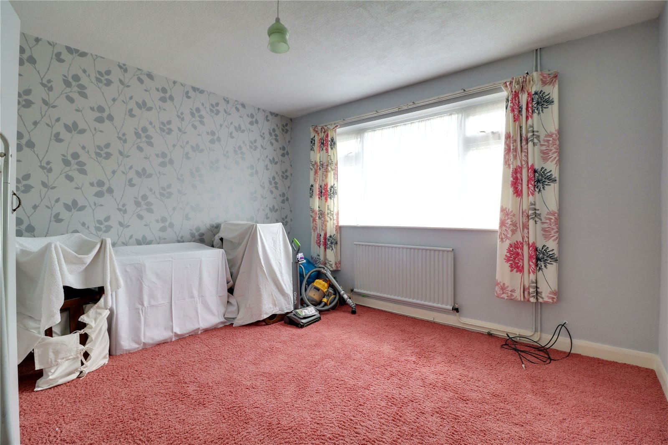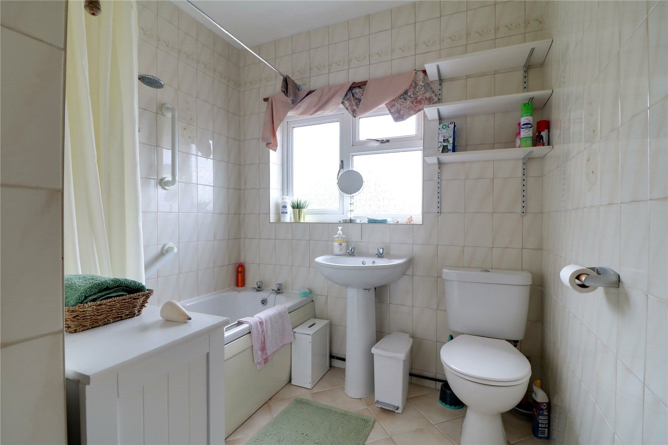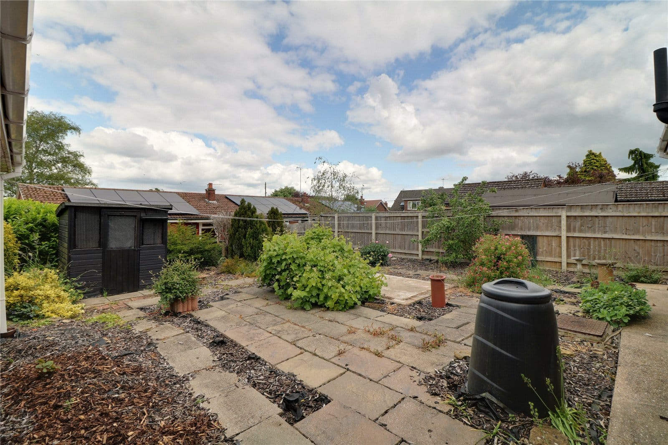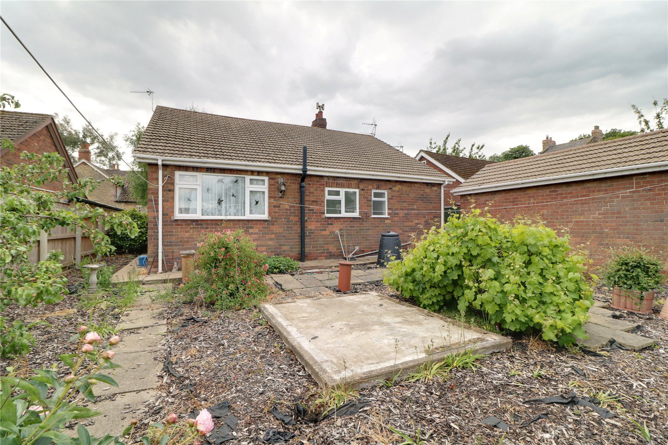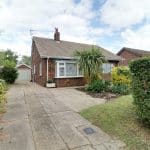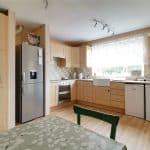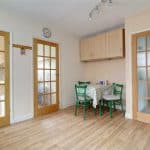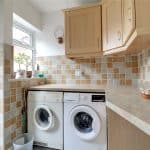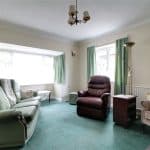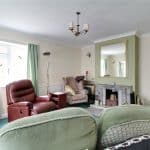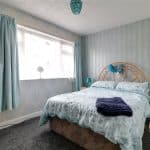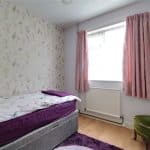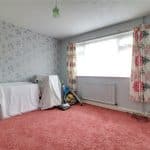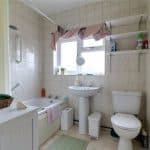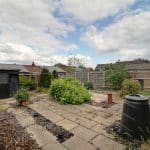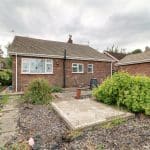Back Street, Alkborough, Scunthorpe, Lincolnshire, DN15 9JN
£219,950
Back Street, Alkborough, Scunthorpe, Lincolnshire, DN15 9JN
Property Summary
Full Details
Central Entrance Hallway
Includes a front uPVC double glazed entrance door with inset patterned glazing with adjoining side light with frosted glazing, loft access and internal doors allowing access off to;
Front Lounge 3.63m x 4.42m
With a front bay uPVC double glazed window, a further side uPVC double glazed window, four ring single wall lights, wall to ceiling coving, TV input and open recessed fireplace with decorative surround, mantel and hearth.
Dining Kitchen 3.5m x 4.6m
With a side uPVC double glazed window. The kitchen includes a range of pine shaker style low level units, drawer units and wall units with brushed aluminium style pull handles and a Belfast sink unit with a Prima electric oven with matching grill and four ring induction hob with overhead integrated extractor fan with tiled splash back, space for a tall fridge freezer, plumbing for a dishwasher, space for an undercounter fridge freezer, vinyl flooring, a Worcester Bosch oil boiler and internal doors allows access through to;
Pantry
Has a rear hardwood window, inset shelving and continuation of flooring.
Utility Room 1.91m x 1.77m
With a side uPVC double glazed entrance door with adjoining window, matching low level units, drawer units and wall units to the kitchen with a patterned working top surface and plumbing for a washing machine, space for a tumble dryer and continuation of flooring.
Front Double Bedroom 1 3.7m x 3.6m
With front uPVC double glazed window, TV input and a bank of fitted wardrobes.
Rear Double Bedroom 2 3.7m x 2.72m
With a rear uPVC double glazed window.
Bedroom 3 2.54m x 2.7m
With a side uPVC double glazed window and vinyl flooring.
Bathroom 2.12m x 3.6m
With a rear uPVC double glazed window with frosted glazing, a three piece suite comprising a panelled bath with overhead Tritan electronic shower, pedestal wash hand basin, a low flush WC, cushioned flooring and tiles to the walls.
Grounds
The property sits on a generous mature plot with an extensive hard standing driveway providing ample off street parking allowing access to a detached brick built garage. Further to the front enjoys a principally laid lawn with bark topped planted borders, surrounding secure fencing and boundary hedging. The rear provides a low maintenance garden with further flagged seating area and barked borders, a timber storage shed and further enclosed fencing.


