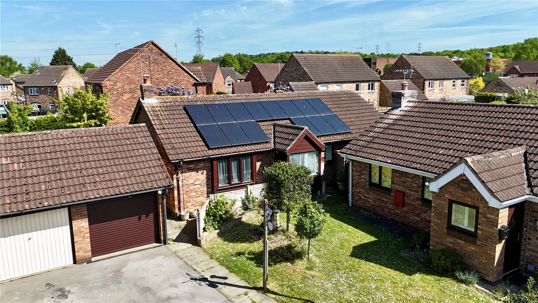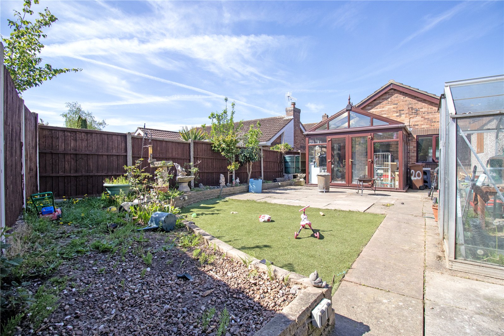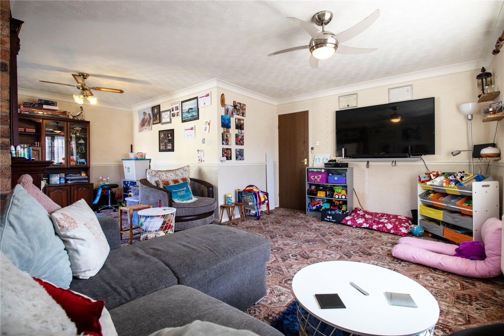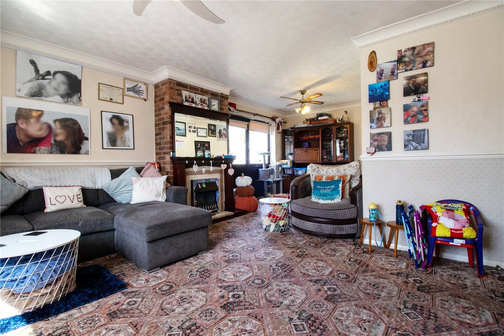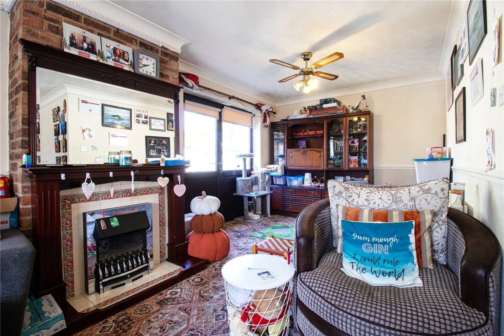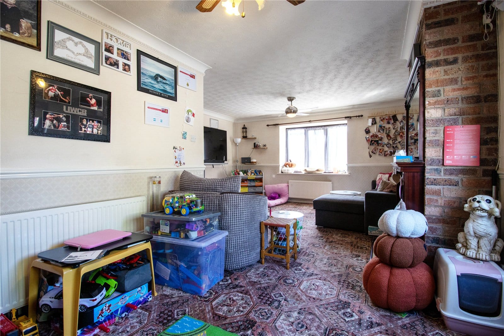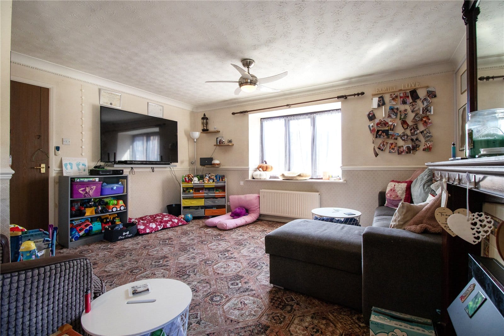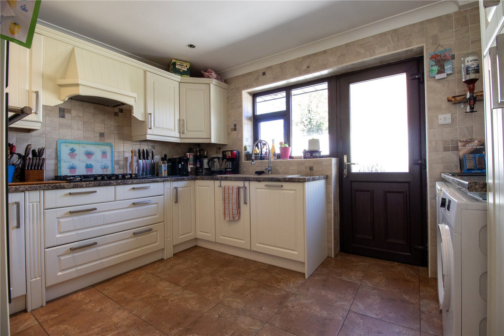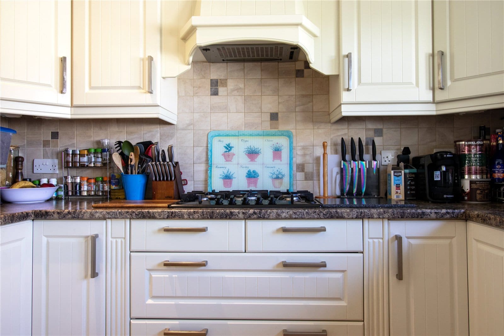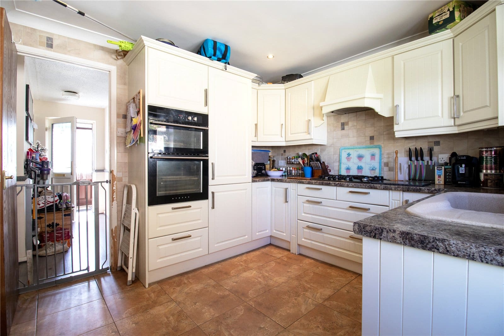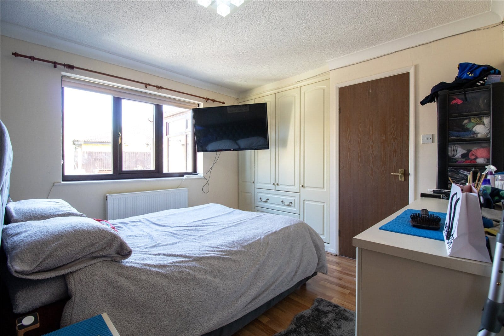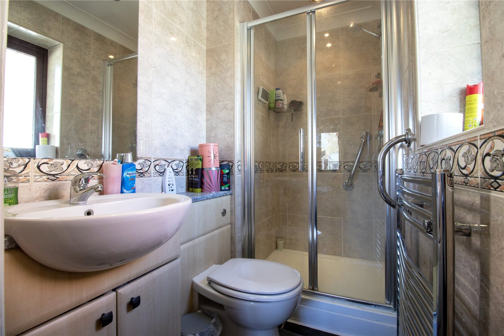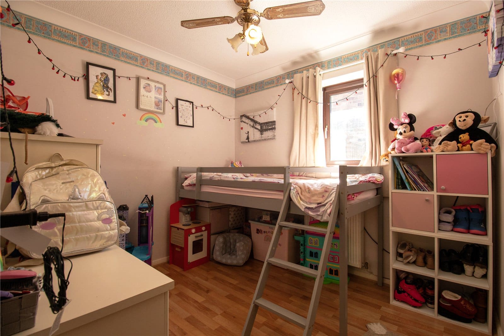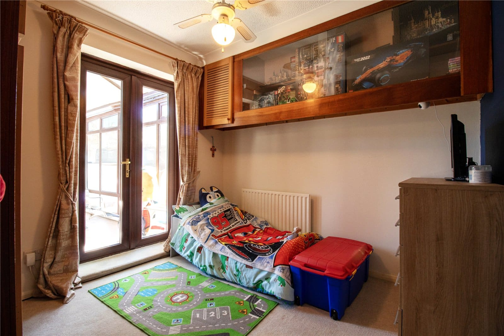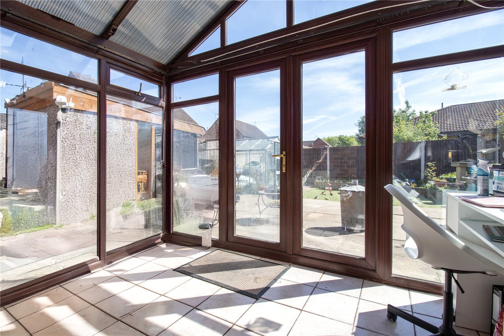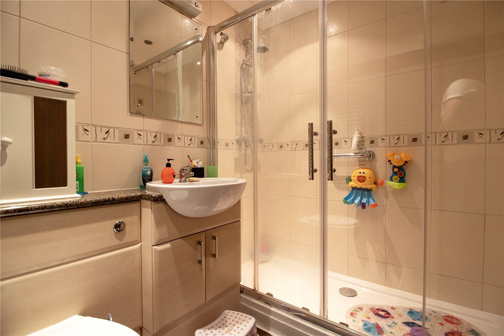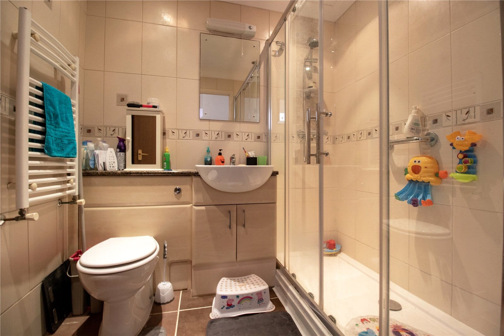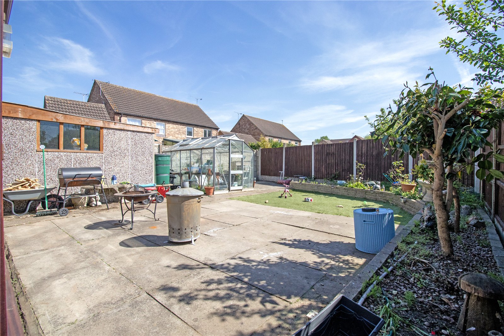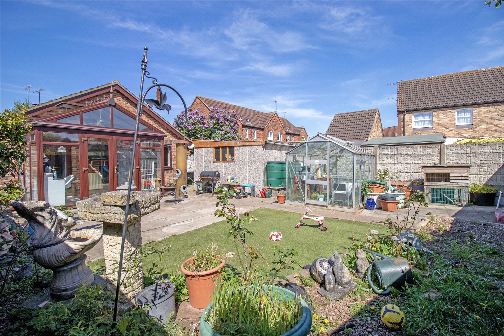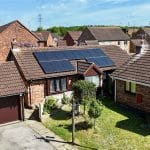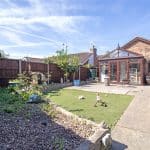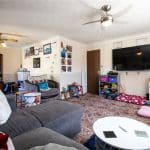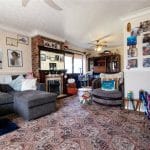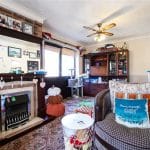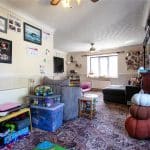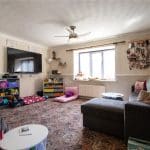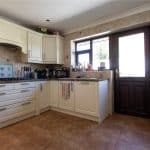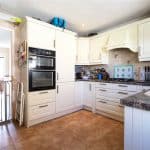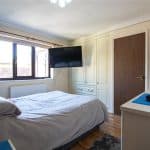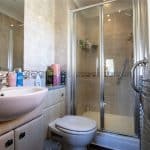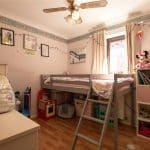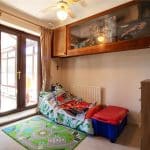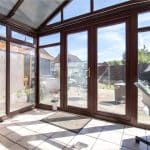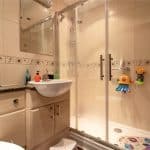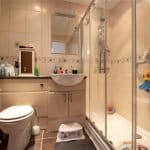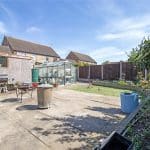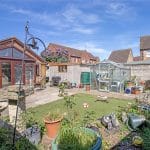Avenswood Lane, Scunthorpe, Lincolnshire, DN15 8TB
£180,000
Avenswood Lane, Scunthorpe, Lincolnshire, DN15 8TB
Property Summary
Full Details
Ideally positioned at the end of a peaceful cul-de-sac in a popular residential area of Scunthorpe, this spacious detached bungalow offers the perfect opportunity for those looking to downsize without compromising on living space or location.
Well-presented and thoughtfully laid out throughout, the property features a welcoming entrance porch, a central hallway, a generous lounge/diner ideal for entertaining, a modern fitted kitchen, and a bright conservatory. There are three well-sized bedrooms, including a master with its own en-suite shower room, plus a stylish, contemporary main shower room.
Outside, the property boasts ample off-road parking and a garage. The private rear garden is a true sun trap—mainly paved for easy maintenance—with a variety of practical outbuildings offering extra storage or hobby space.
Conveniently located close to local amenities, transport links, and essential services, this is a home that blends comfort, convenience, and low-maintenance living. Early viewing is highly recommended.
Entrance Porch
Leads off to;
Inner Hallway
Leads off to;
Lounge/Diner 6.52m x 4.62m
Kitchen 2.93m x 3.63m
Master Bedroom 1 3.67m x 3.34m
En-Suite Shower Room 1.14m x 2.02m
Front Double Bedroom 2 2.5m x 3.46m
Front Bedroom 3 2.76m x 2.49m
Conservatory 3.42m x 2.41m
Main Family Shower Room 1.69m x 2.02m

