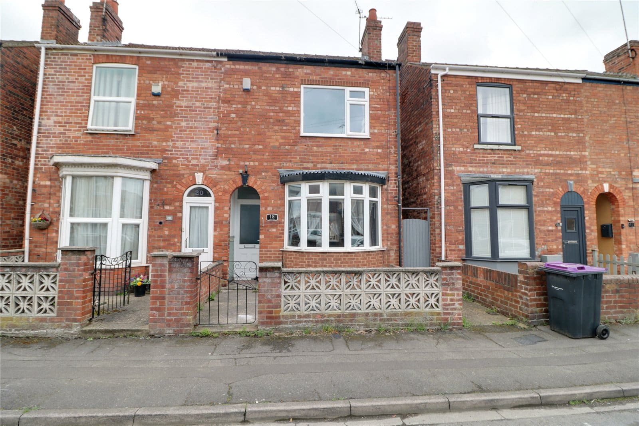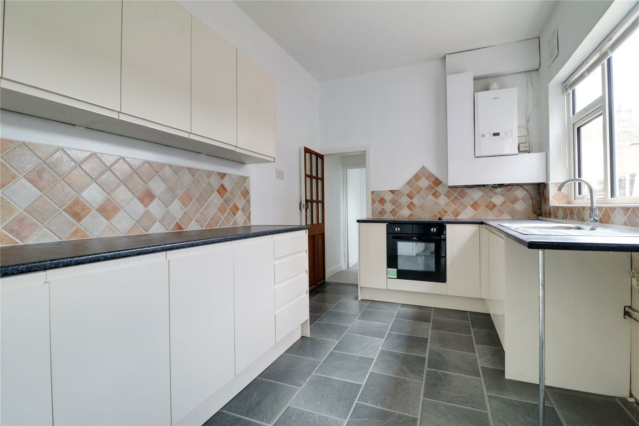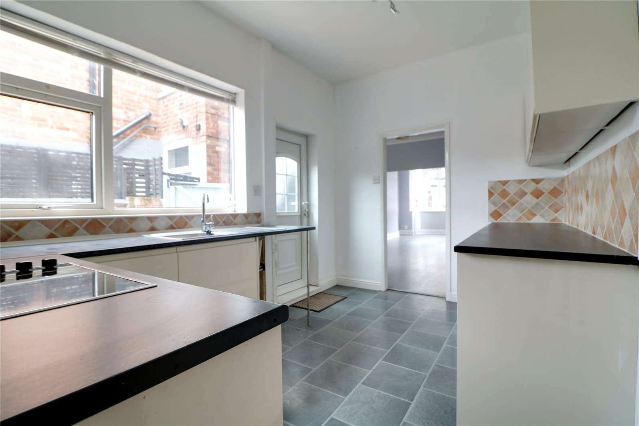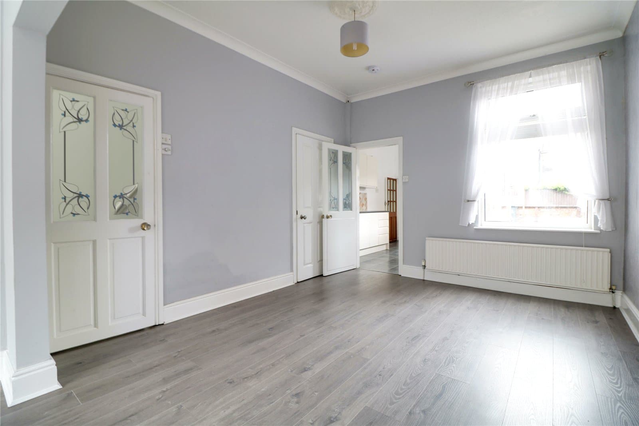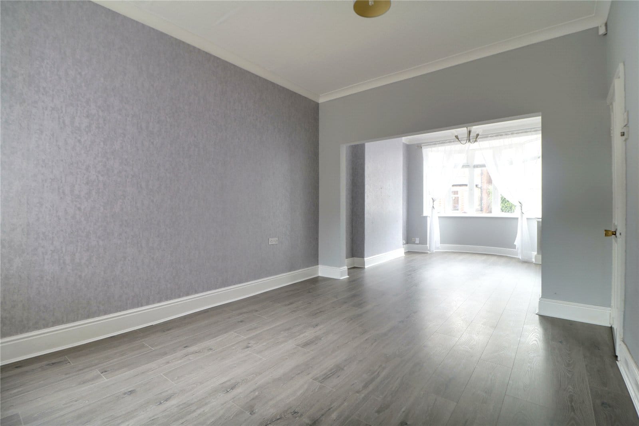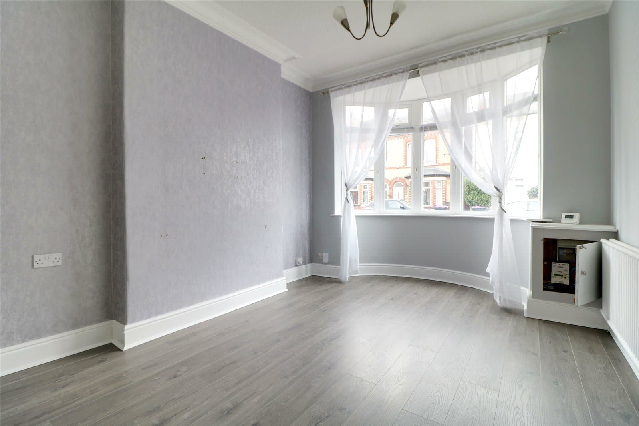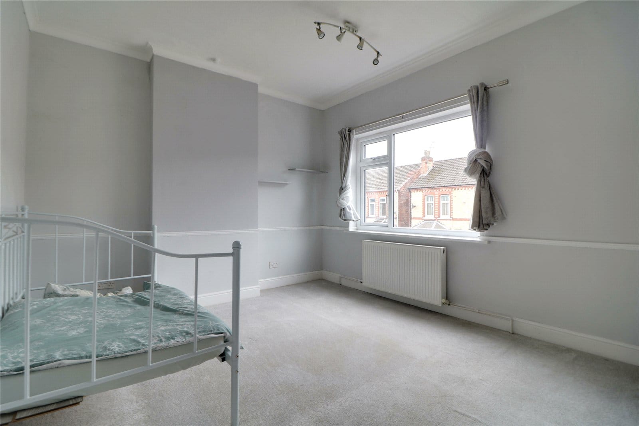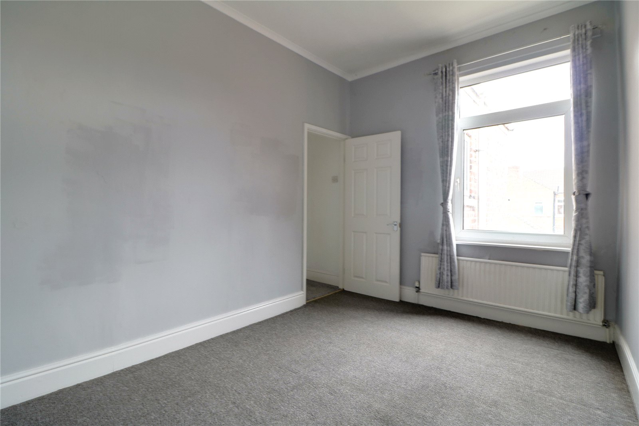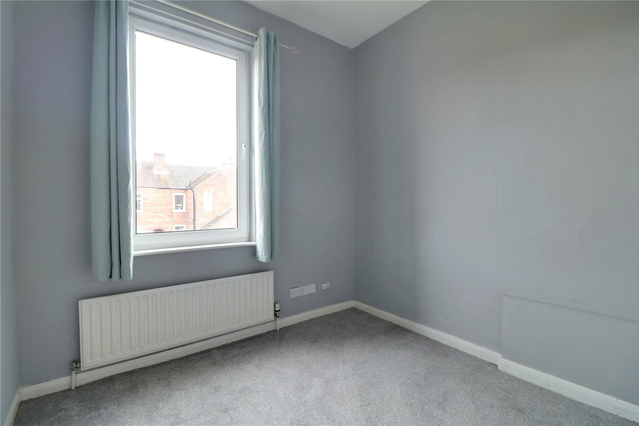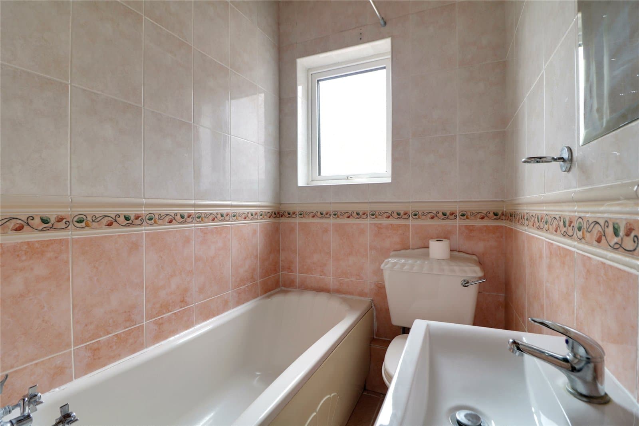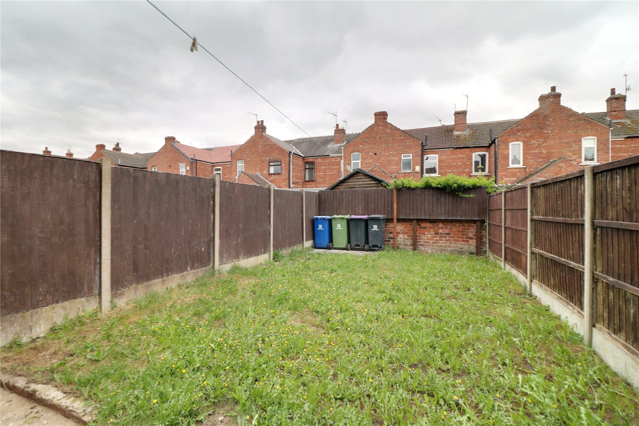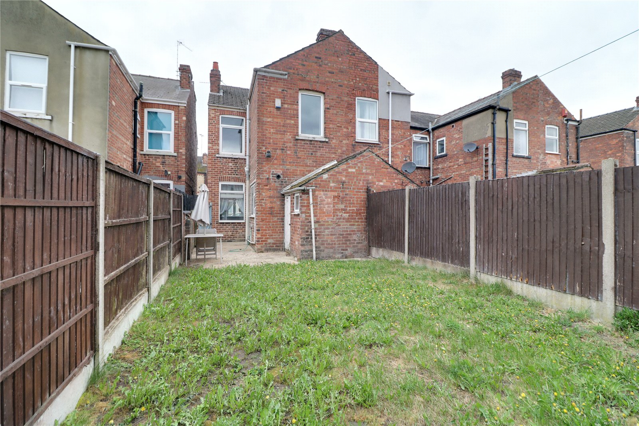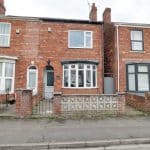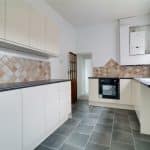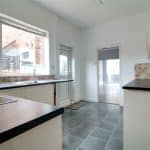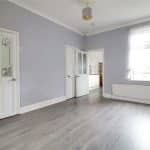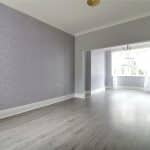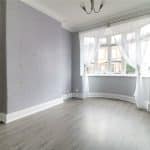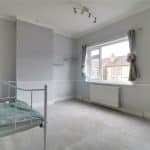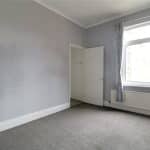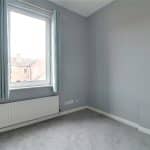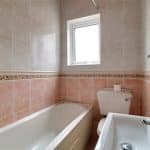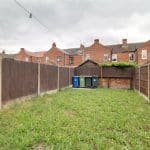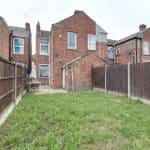Asquith Street, Gainsborough, Lincolnshire, DN21 2PG
£100,000
Asquith Street, Gainsborough, Lincolnshire, DN21 2PG
Property Summary
Full Details
Front Entrance Hallway
Includes a front uPVC double glazed entrance door with inset patterned glazing, laminate flooring, single flight staircase leads to the first floor accommodation with adjoining grabrail and an internal hardwood double glazed allows access through to;
Front Lounge 3.43m x 3.23m
With a front bay uPVC double glazed window, wall to ceiling coving, laminate flooring and an opening which leads through to;
Dining Area 3.32m x 3.85m
With a rear uPVC double glazed window, continuation of flooring, a door leads through to an understairs storage cupboard and a further hardwood glazed door allows access through to;
Fitted Kitchen 2.54m x 3.8m
With a side uPVC double glazed window and an adjoining uPVC double glazed entrance door allowing access through to the garden. The kitchen includes a range of white gloss fronted low level units, drawer units and wall units with a patterned working top surface incorporating a single stainless steel sink unit with block mixer tap and drainer to the side, plumbing for a washing machine, space for a tall fridge freezer, integral electric oven with four ring electric hob, a wall mounted Ideal Logic modern gas combi boiler, vinyl flooring and a hardwood allows access through to;
Rear Store Room
Has a side uPVC double glazed window.
First Floor Landing
Allows access off to;
Front Double Bedroom 1 4.3m x 3.43m
With front uPVC double glazed window and wall to ceiling coving.
Rear Double Bedroom 2 2.64m x 3.86m
With a rear uPVC double glazed window and wall to ceiling coving.
Rear Bedroom 3 2.6m x 2.26m
With a rear uPVC double glazed window, loft access and inset ceiling spotlights.
Family Bathroom 1.4m x 1.7m
With a side uPVC double glazed window with frosted glazing and a three piece suite comprising a panelled bath, low flush WC and a wash hand basin with storage units beneath, tiled flooring, tiled walls and inset ceiling spotlights.
Grounds
To the rear of the property includes a principally lawned garden with secure fencing, a hard standing patio area and access leads down the side of the property. To the front provides a low maintenance court yard style walled garden allowing access to the front entrance.

