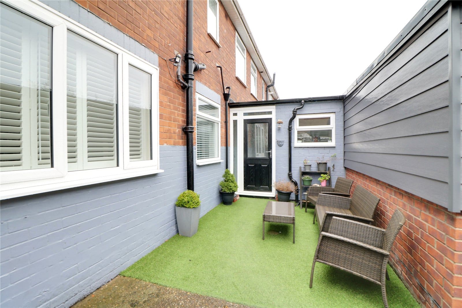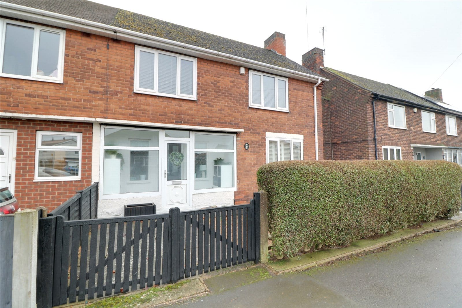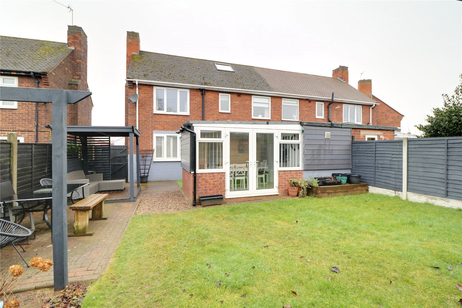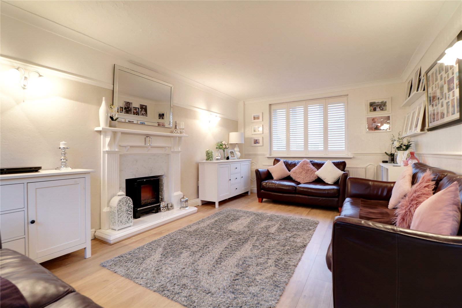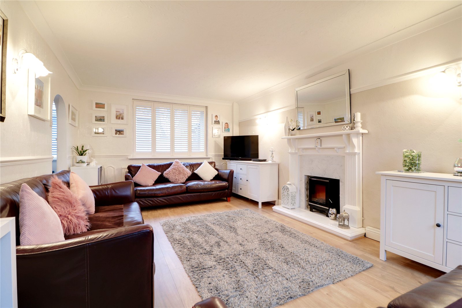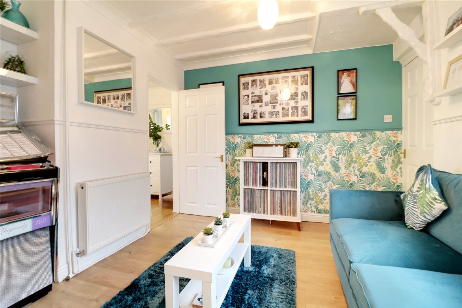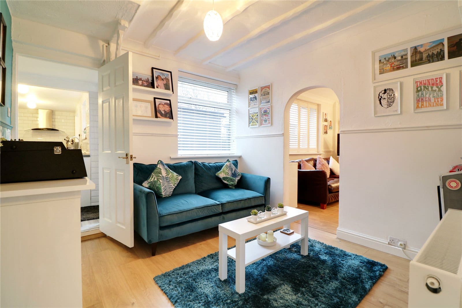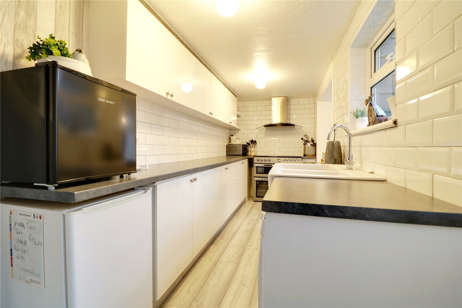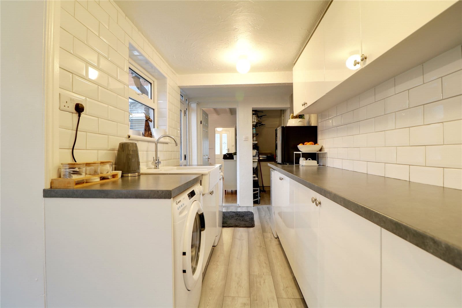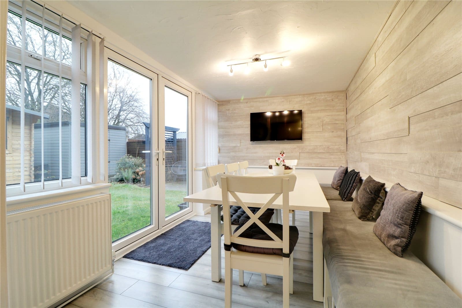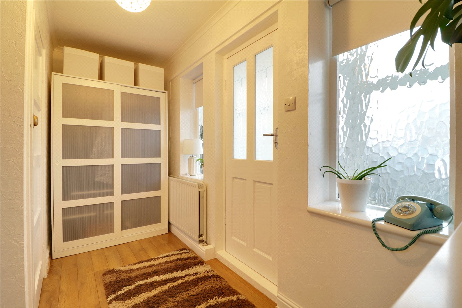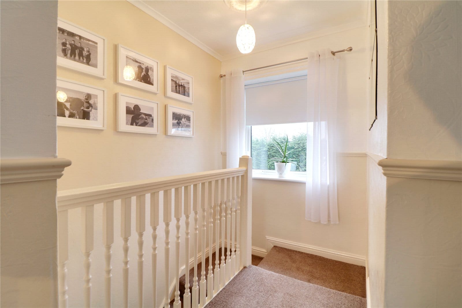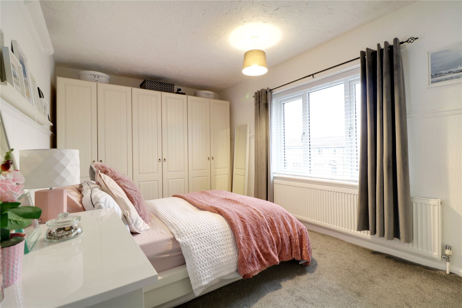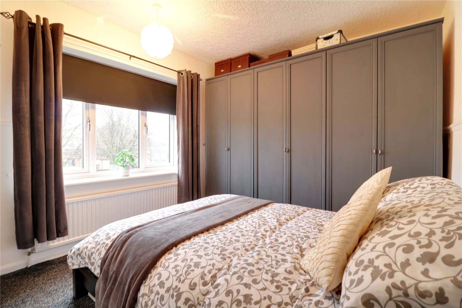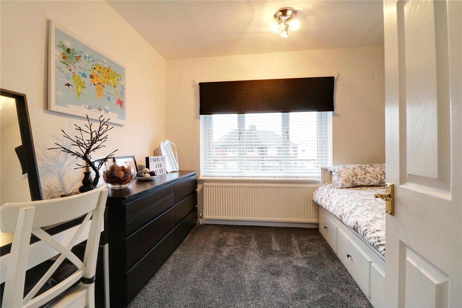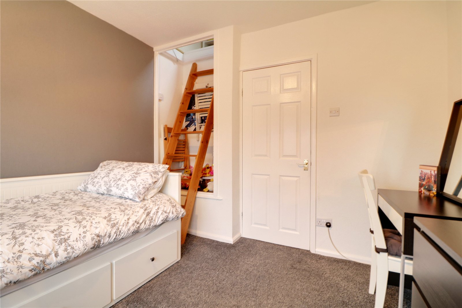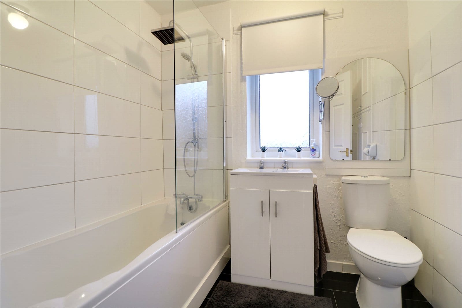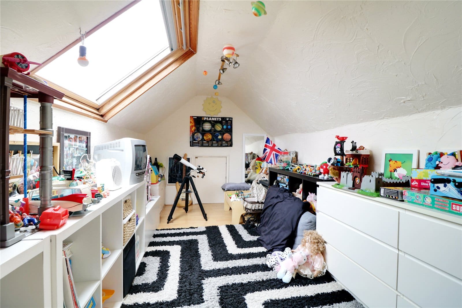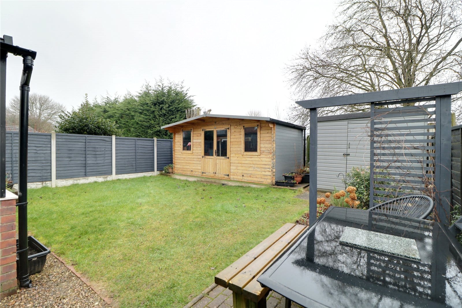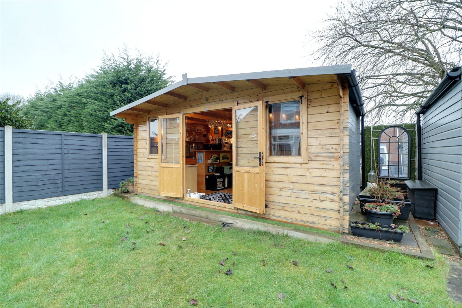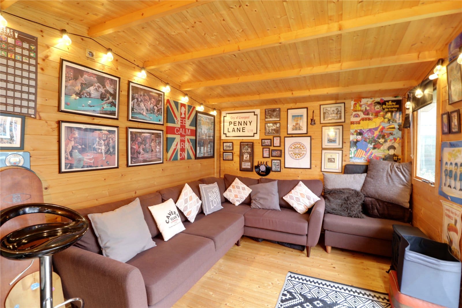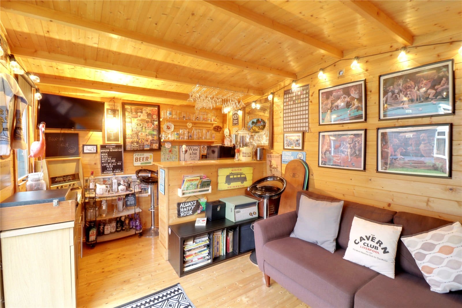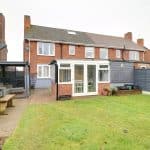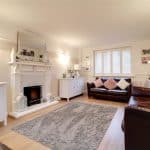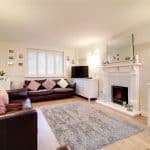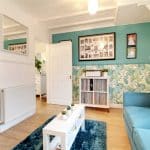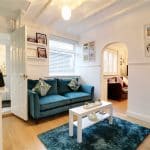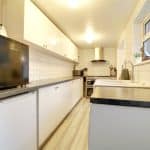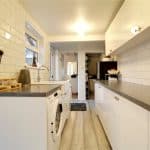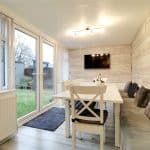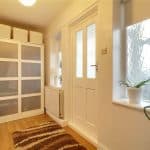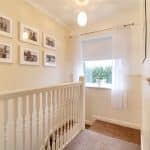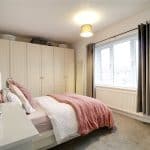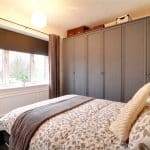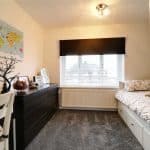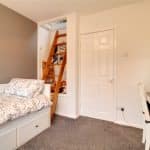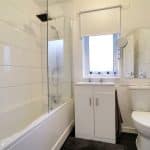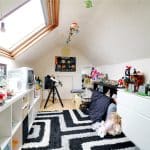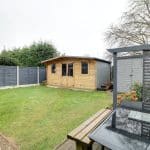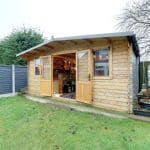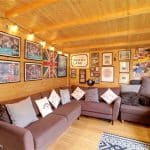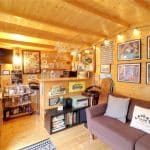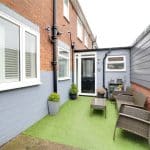Annes Crescent, Scunthorpe, Lincolnshire, DN16 2LP
£175,000
Annes Crescent, Scunthorpe, Lincolnshire, DN16 2LP
Property Summary
Full Details
Front Entrance Porch 0.79m x 3.86m
Includes a front uPVC double glazed entrance door with adjoining uPVC double glazed windows, laminate flooring and an internal hardwood glazed door with adjoining hardwood glazed windows allowing access through to;
Entrance Hall 4m x 1.8m
Has oak style laminate flooring, built-in storage cupboard. traditional single flight staircase leads to the first floor accommodation, wall to ceiling coving, a wall mounted electronic thermostatic control and an internal door allows access through to;
Sitting Room 2.98m x 3.52m
With a rear uPVC double glazed window, panelling to the ceiling, attractive oak style laminate flooring, dado railing and an opening which leads through to;
Living Room 3.64m x 5.86m
With a front uPVC double glazed window, dado railing, feature open recess fireplace with an electric effect fire with tiled hearth and decorative surround and mantel, TV input and continuation of laminate flooring.
Attractive Fitted Kitchen 5.23m x 1.8m
With a side composite entrance door with inset patterned glazing with adjoining side light and side uPVC double glazed window. The kitchen includes a range of white gloss fronted low level units, drawer units and wall units with rounded brushed aluminum style pull handles and a patterned working top surface incorporating a twin Belfast sink bowl unit, block mixer tap and drainer to the side with tiled splash backs, space for a free standing electric free standing double oven with five ring gas hob with matching grill and overhead chrome canopied extractor fan with downlighting with further attractive tiled splash backs around the whole kitchen, laminate flooring, plumbing for a washing machine, space for a undercounter fridge, plumbing for a washing machine, spacious under the stairs storage cupboard with lighting and an opening which leads through to;
Spacious Dining Room 2.4m x 3.56m
With twin rear patio doors allowing access to the garden, surrounding adjoining windows, continuation of flooring, TV input, ceiling spotlights and surrounding power sockets.
First Floor Landing
Includes a rear uPVC double glazed window, dado railing, loft access and internal doors which allow access off to;
Front Double Bedroom 1 2.87m x 4.65m
With a front uPVC double glazed window, TV input and dado railing.
Front Bedroom 2 2.87m x 3.02m
With front uPVC double glazed window and access to;
Spacious Loft Room 5m x 2.44m
With a Velux sky light, laminate flooring and a door allowing access to a storage area.
Rear Double Bedroom 3 3.56m x 2.87m
With a rear uPVC double glazed window, dado railing and an open recess with drawer units and high level units with a TV input.
Family Bathroom 2.16m x 1.85m
With a rear uPVC double glazed window with frosted glazing and a three piece suite in white comprising a panelled bath with overhead chrome main shower with tiled splash backs and glazed screen, rectangular vanity wash hand basin with storage units beneath, vinyl flooring and built-in airing cupboard which houses a Worcester Bosch gas combi boiler.
Grounds
To the front of the property enjoys a low maintenance gravelled garden with adjoining hard standing driveway providing off street parking with two twin entrance gates with boundary hedging. Access leads down the side of the property to a private enclosed mature garden with principally lawned planted borders, an overhead raised decked seating area, block paved patio area, surrounding secure fencing with a sizeable timber built garden room which has full power and lighting and an adjoining storage shed.

