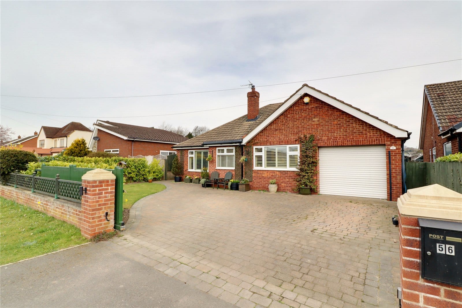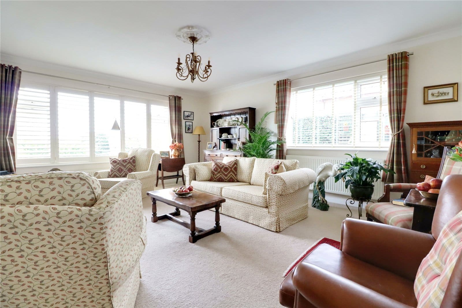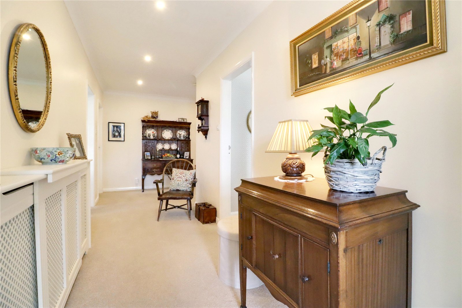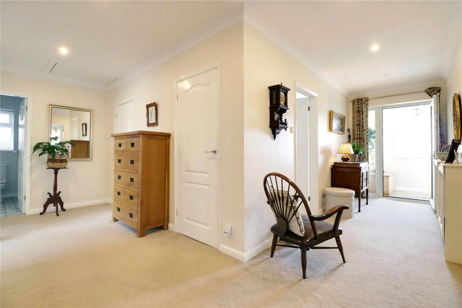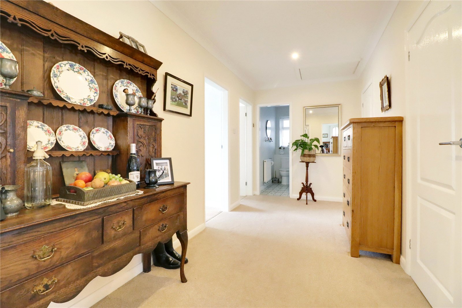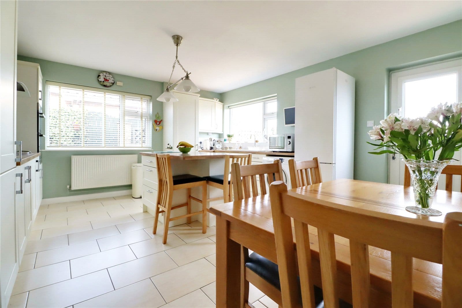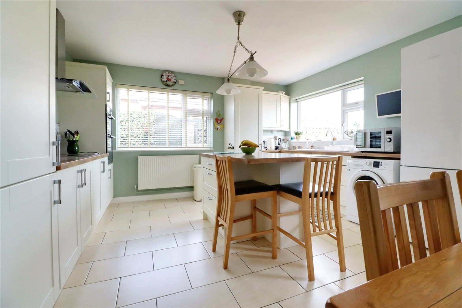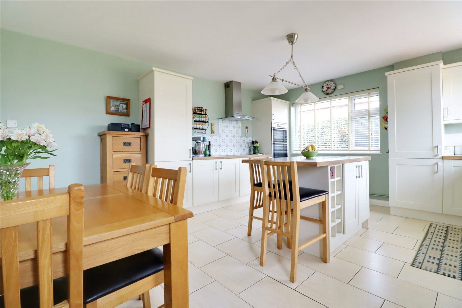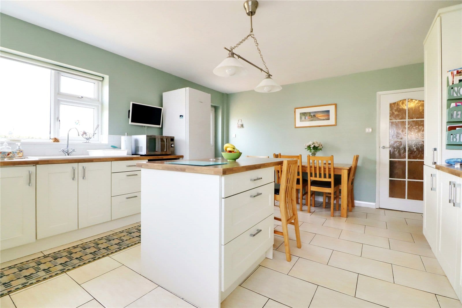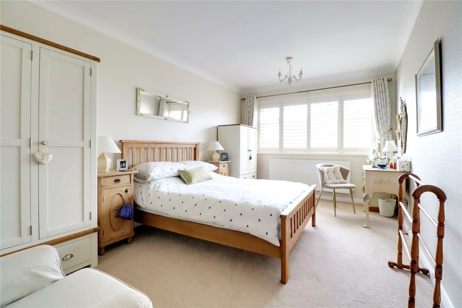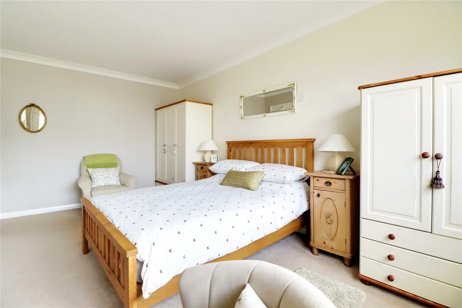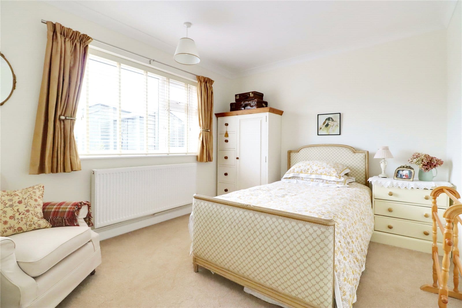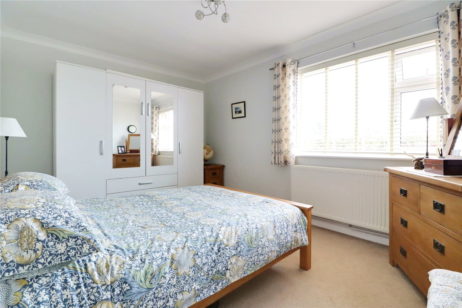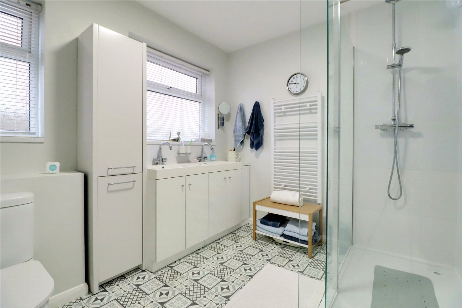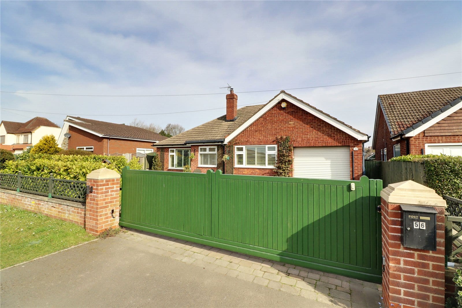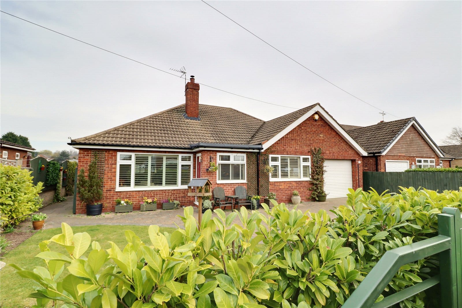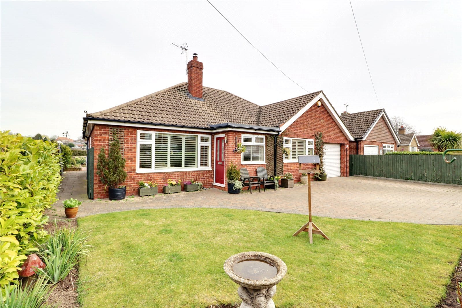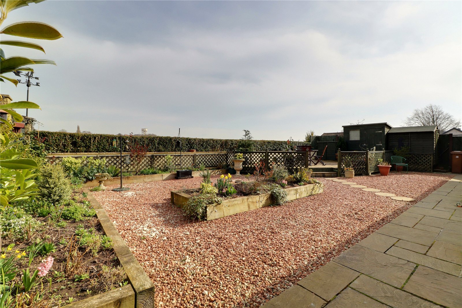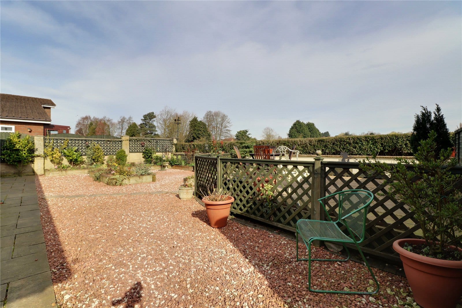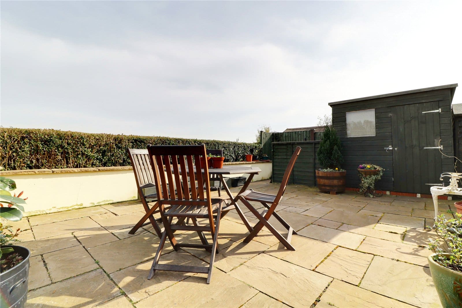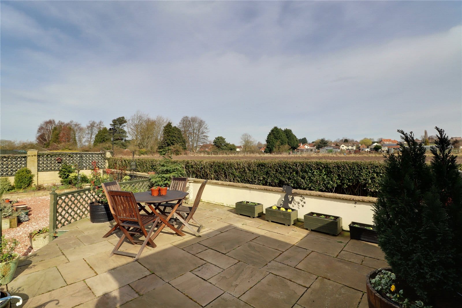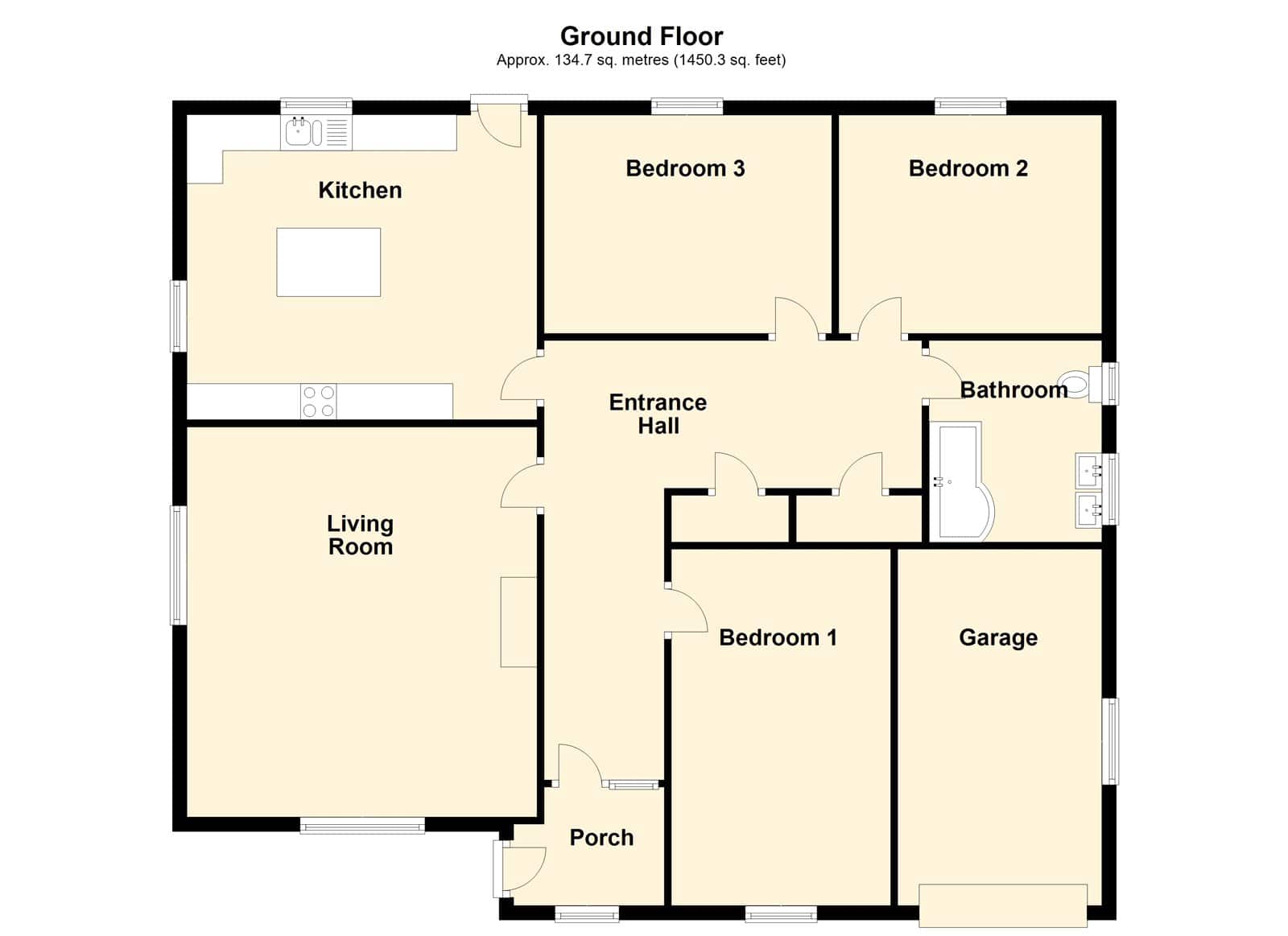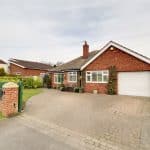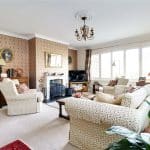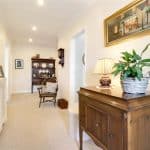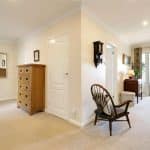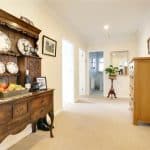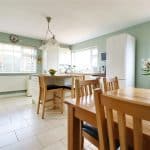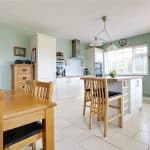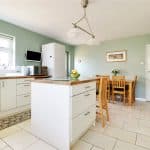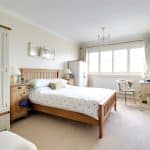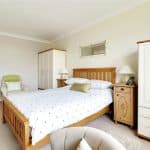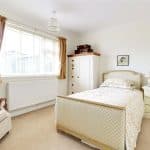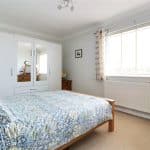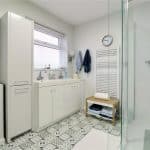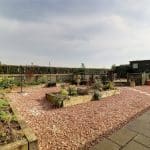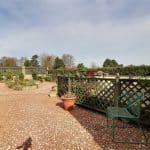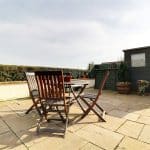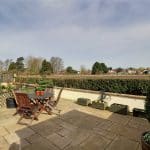Akeferry Road, Westwoodside, Lincolnshire, DN9 2DS
£315,000
Akeferry Road, Westwoodside, Lincolnshire, DN9 2DS
Property Summary
Full Details
Front Porch 2.16m x 1.5m
With side composite double glazed entrance door with patterned leading glazing, front uPVC double glazed window, wooden effected tiled flooring and an intenal uPVC entrance door with adjoining side lights leads through to;
Large L-Shaped Reception Hallway 5.28m x 6.12m
Enjoying wall to ceiling coving, inset ceiling spotlights and two large built-in storage cupboards with shelving.
Large Main Living Room 4.88m x 5.46m
Enjoying a dual aspect with front and side uPVC double glazed windows with the front window enjoying quality fitted shutters, wall to ceiling coving, ceiling rose, handsome inset multi fuel cast iron stove on a raised flagged hearth with marble surround and projecting mantel and TV point.
Large Fitted Dining and Breakfasting Kitchen 4.78m x 4.27m
Enjoying a dual aspect with rear and side uPVC double glazed window and matching rear stable style entrance door. The kitchen enjoys an extensive range of attractive shaker style units finished in an Old English White with brushed aluminum style pull handles, a complementary butcher block worktop with tiled splash backs incorporating a one and a half bowl ceramic sink unit with drainer to the side and block mixer tap, built-in four ring electric hob with overhead broad canopied and glazed extractor with eye level double oven, plumbing avaliable for an automatic washing machine and space for an upright fridge freezer, central breakfasting island and tiled flooring.
Master Bedroom 1 3.02m x 4.98m
Enjoying a front uPVC double glazed window with quality fitted shutters and wall to ceiling coving.
Rear Double Bedroom 2 3.63m x 3.02m
With rear uPVC double glazed window and wall to ceiling coving.
Rear Double Bedroom 3 4.11m x 3.02m
Rear uPVC double glazed window and wall to ceiling coving.
Quality Shower Room 2.41m x 2.82m
Two side uPVC double glazed windows with patterned glazing. The shower room provides a quality suite in white comprising a low flush WC, large walk-in shower cubicle with overhead main shower, glazed screen and tiled walls, feature twin his and hers vanity wash hand basin with storage beneath and to either side, attractive tiled effect cushioned flooring and fitted towel rail.
Grounds
To the front, the property sits behind a brick boundary wall with coping top and with prominent brick pillars allowing vehicular access with an electric remote operating sliding gate with access to a substantial block laid driveway providing parking for a number of vehicles and allowing access to the integral garage. Gardens come laid to lawn with hedged and planted borders. Access is available down either side and leads to a private enclosed rear garden that enjoys excellent views. The rear garden has been landscaped to provide ease of maintenance with an initial rear flagged seating area, a large pebbled area with sleeper raised borders and access to a raised flagged patio.
Double Glazing
The property benefits from full uPVC double glazed windows.
Central Heating
Modern gas fired central heating system to radiators.
Outbuildings
The property benefits from an integral single garage and timber store shed within the gardens.

