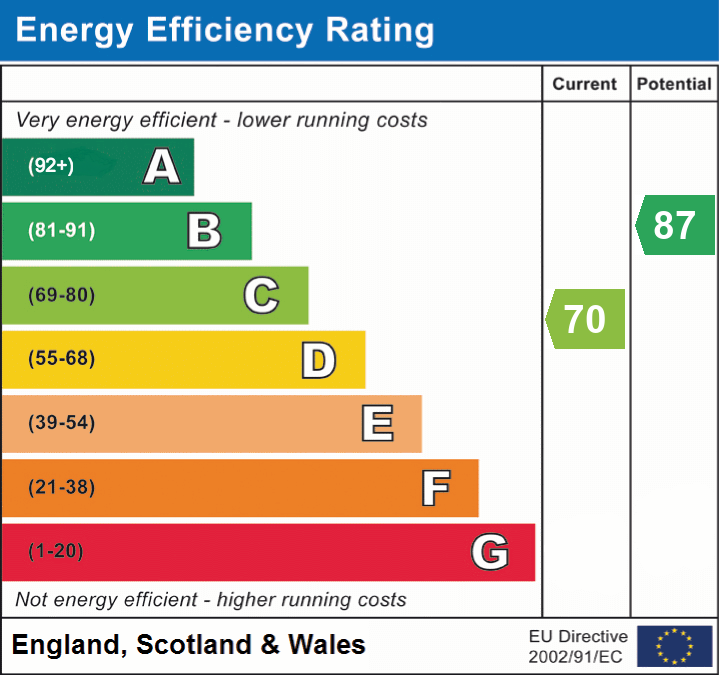Barnard Meadows, Kirton Lindsey, DN21 4NZ
£62,500
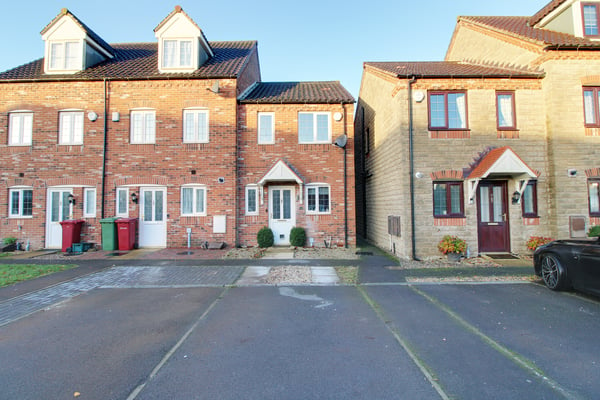
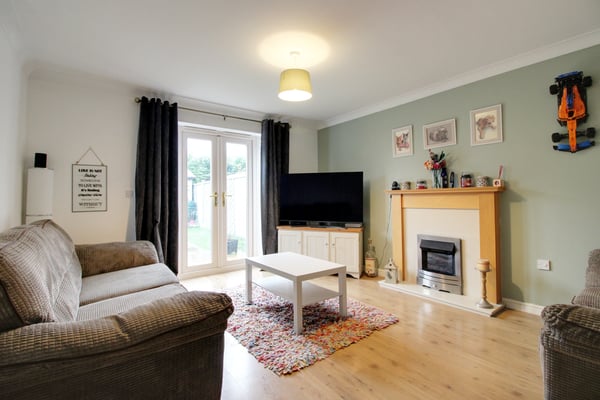
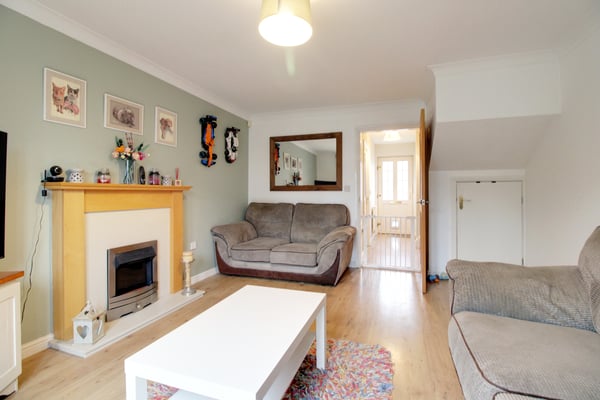
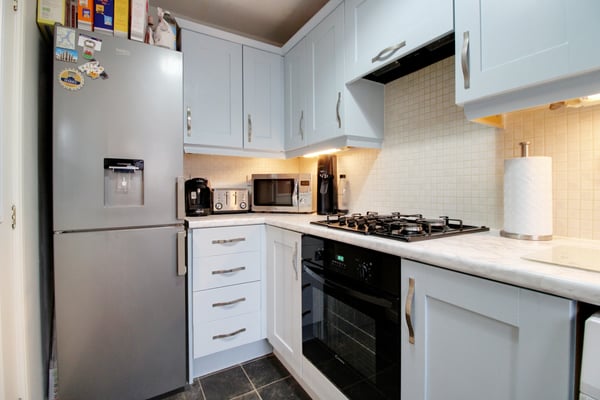
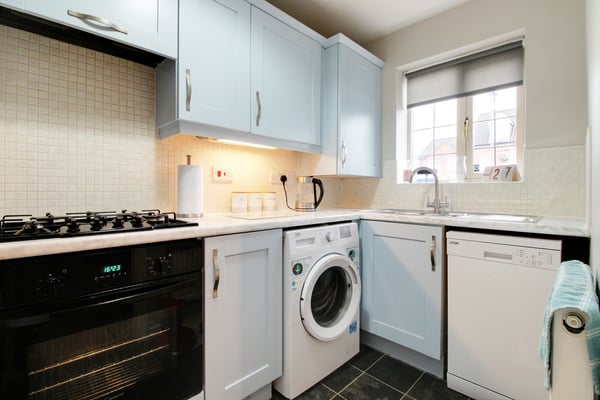
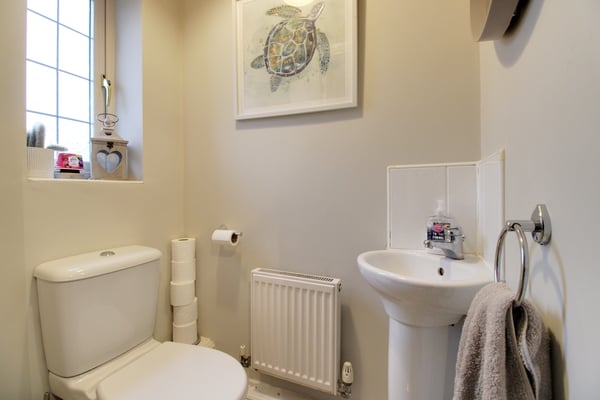
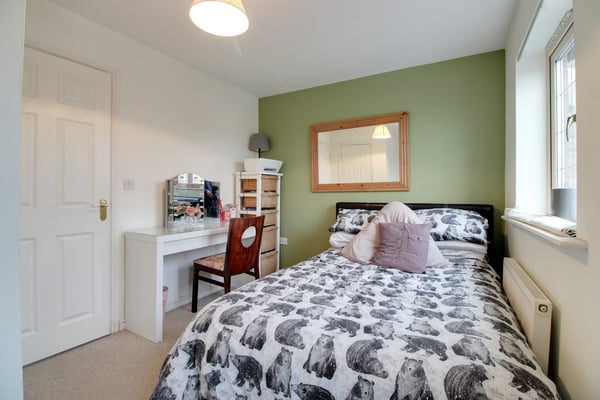
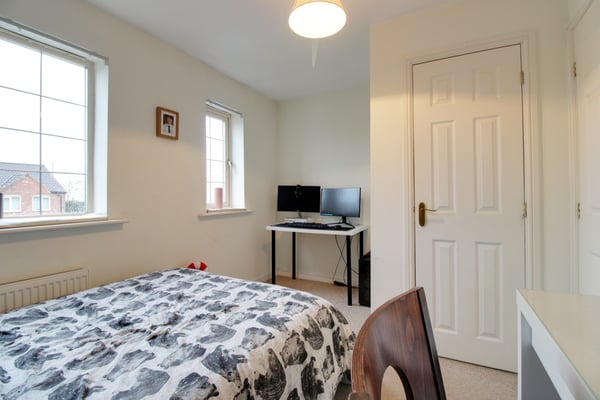
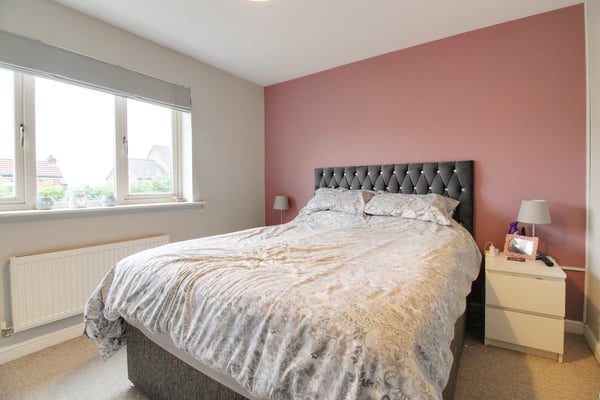
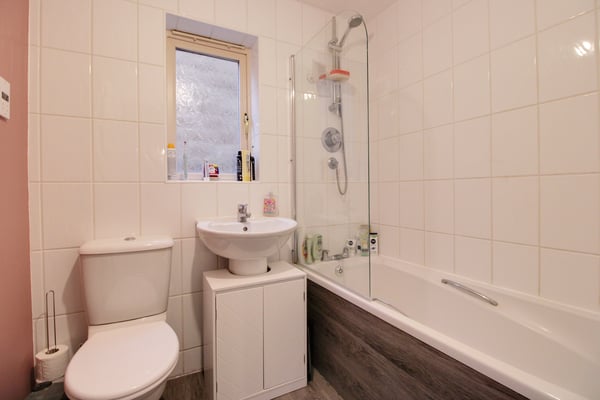
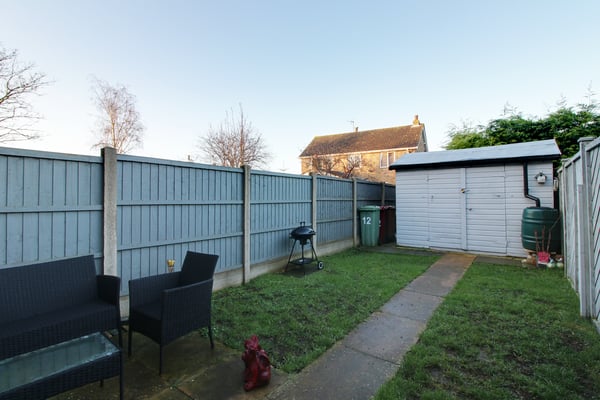
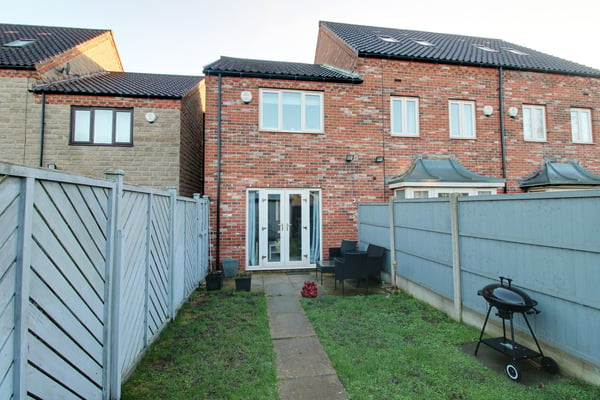
Description
** 50% SHARED OWNERSHIP SCHEME ** IDEAL FIRST TIME BUY ** CUL-DE-SAC POSITION ** A well presented modern end terrace town house positioned within a quiet cul-de-sac position in the popular township of Kirton Lindsey. The property is being advertised as a 50% shared ownership, with the option to staircase ownership up to a maximum of 80% in the future. The accommodation briefly comprises, central entrance hall, downstairs wc, attractive fitted kitchen and main lounger diner with french doors leading out to the rear garden. The first floor provides 2 double bedrooms with fitted storage cupboards and a modern fitted bathroom. thought ideal for a first time buyer entrance hallway, utility room, cloakroom. The first floor provides a spacious central landing leading off to a rear living room and an attractive fitted kitchen diner. Further to the third floor is 2 double bedrooms & a modern fitted bathroom. Occupying a private enclosed rear garden with front driveway providing off street parking. Finished with full uPvc double glazing and a gas fired central heating system.**Lease was granted on 07/08/2007 for a term of 99 years. Please note the new owner will carry on the rental agreement for the remaining 50% ad detailed within the lease. The current charges total is £294.69 which includes, building insurance. Payment must be made by direct debit. The property has a restriction of 80% on the stairway which you must be aware of before viewing. The charges are reviewed annually in April.** Viewing comes highly recommended. View via our Brigg office. EPC Rating; C, Council Tax Band; B
Details
Features
A MODERN END OF TERRACE HOUSE
50% SHARED OWNERSHIP SCHEME
CUL DE SAC POSITION
IDEAL FIRST TIME BUY
2 DOUBLE BEDROOMS
MAIN LOUNGE DINER
MODERN FITTED KITCHEN & BATHROOM
PRIVATE ENCLOSED GARDEN
OFF STREET PARKING
VIEW VIA OUR BRIGG BRANCH
Room Details
FRONT ENTRANCE HALLWAY
Includes a front uPVC double glazed entrance door with inset patterned glazing, oak style laminate flooring, wall mounted alarmed keypad, a dog legged staircase leading to the first floor accommodation with open spell balustrading and matching newel posts, a wall mounted thermostatic Honeywell control and internal doors allowing access off to;
DOWNSTAIRS CLOAKROOM
1.4m x 0.9m (4' 7" x 2' 11"). Enjoys a front uPVC double glazed window with frosted glazing, a two piece suite in white comprising a low flush WC and a pedestal corner wash hand basin with tiled splash backs and lino flooring.
KITCHEN
1.64m x 3.44m (5' 5" x 11' 3"). Enjoys a front uPVC double glazed window. The kitchen includes a range of shaker style in a light sky blue low level units, drawer units and wall units with brushed aluminum style pull handles and a patterned working top surface incorporating a one and a half stainless steel sink unit with block mixer tap and drainer to the side with tiled splash backs, built in electric Candy oven with matching four ring gas hob and overhead integrated canopied extractor fan with further tiled splash backs, plumbing for an automatic washing machine, space for a tall fridge freezer, a wall mounted Ideal gas boiler, plumbing for a dishwasher and vinyl flooring.
MAIN LOUNGE/DINER
3.75m x 4.41m (12' 4" x 14' 6"). Enjoys rear French double glazed doors allowing access to the rear garden with adjoining sidelights, continuation of oak style laminate flooring, a built in under the stairs storage cupboard, wall to ceiling coving, TV input, a feature electric effect coal fireplace with projecting marble style hearth with matching backing and decorative surround and mantel and TV input
DOUBLE BEDROOM 1
3.06m x 3.8m (10' 0" x 12' 6"). Enjoys a rear uPVC double glazed window and TV input.
DOUBLE BEDROOM 2
2.68m x 3.8m (8' 10" x 12' 6"). Enjoys two front uPVC double glazed windows and a built in over the stairs storage cupboard.
FAMILY BATHROOM
1.65m x 2.45m (5' 5" x 8' 0"). Enjoys a side uPVC double glazed window with frosted glazing, a three piece suite in white comprising a panelled bath with overhead chrome main shower with folding glazed screen, a pedestal wash hand basin and a low flush WC, oak style vinyl flooring, tiled splash backs to the bath enclosure and extractor fan.
GROUNDS
To the rear of the property enjoys a manageable enclosed lawned garden with surrounding secure fencing and a flagged patio seating area with adjoining path which leads to a handy timber built storage shed, further access leads to the side of the property via a secure garden gate and to the front of the property enjoys a tarmac laid driveway providing off street parking and further low maintenance gravelled garden with flagged pathway leading to the front entrance.
Floorplans
EPC
