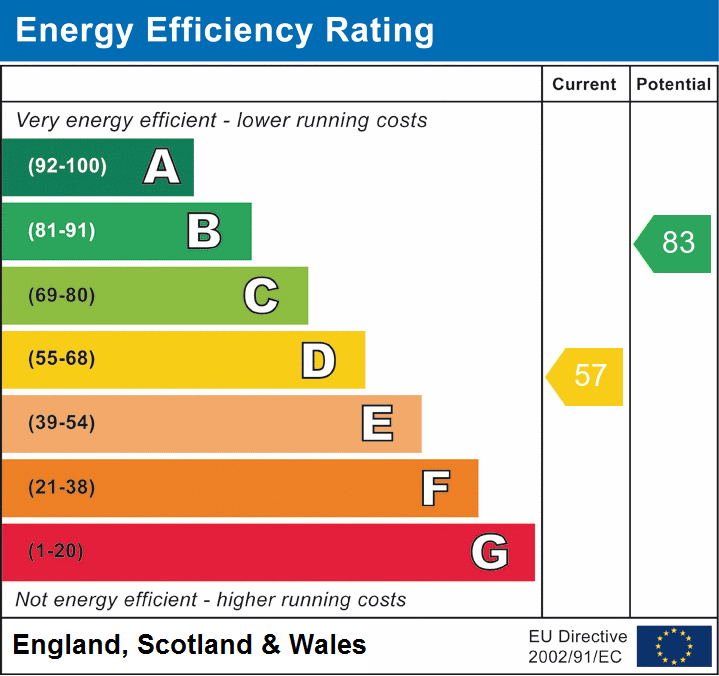Portland Terrace, DN21 1JR
£60,000
Description
**NO CHAIN****SPACIOUS MID TERRACE HOME** Situated close to the town centre this spacious mid terrace home would be an ideal first time buy or investment opportunity with spacious reception rooms, three double bedrooms and a low maintenance rear garden. The home briefly comprises a lounge, dining room, kitchen and bathroom to the ground floor. The first floor offers two double bedrooms with access to the W.C. The second floor offers a spacious double bedroom. Externally the home enjoys a private courtyard to the rear. Viewings through our Gainsborough office.
Details
Features
NO CHAIN
SPACIOUS TERRACE HOME
THREE DOUBLE BEDROOMS
SPACIOUS LOUNGE & DINING ROOM
GROUND FLOOR BATHROOM
LOW MAINTENANCE REAR GARDEN
Room Details
LOUNGE
Measures approx. 3.17m x 3.74m (10' 5" x 12' 3"). Enjoys a secure uPVC door, a front aspect view uPVC double glazed window, central positioned gas fireplace, attractive flooring throughout, multiple electric socket points and an opening leads directly into;
DINING AREA
Measures approx. 3.40m x 3.74m (11' 2" x 12' 3"). Enjoys stairs rising to first floor landing with white solid wood balustrading, multiple electric socket points and flowing through to;
KITCHEN
Measures approx. 2.84m x 3.74m (9' 4" x 12' 3"). Enjoys a rear uPVC double glazed window and rear uPVC double glazed French doors giving access to the rear garden courtyard. The kitchen enjoys an extensive range of white wall and base units with a complimentary countertop, a built in one and a half stainless steel sink unit and drainer, four ring free standing gas hob and oven, space for washing machine and fridge freezer and an internal door off the kitchen gives access into;
BATHROOM
Measures approx. 1.88m x 1.96m (6' 2" x 6' 5"). Enjoys a side uPVC double glazed obscure glass window, wash hand basin, low flush WC and a wall mounted shower, built in handrails, fully tiled walls and vinyl flooring.
SPACIOUS DOUBLE MASTER BEDROOM
Measures approx. 3.14m x 3.74m (10' 4" x 12' 3"). Enjoys a front uPVC double glazed window, multiple electric socket points and carpeted floor.
REAR DOUBLE BEDROOM 2
Measures approx. 2.47m x 2.75m (8' 1" x 9' 0"). Enjoys a rear uPVC double glazed window, attractive wood effect vinyl flooring, multiple electric socket points, over stairs storage, an internal door with stairs leading to the attic room and an internal door off to;
FIRST FLOOR LANDING
With access into a toilet with low flush WC and wash hand basin.
SPACIOUS DOUBLE BEDROOM/ATTIC ROOM
Measures approx. 3.85m x 3.74m (12' 8" x 12' 3"). Enjoys a rear Velux window, attractive wood effect vinyl flooring and multiple electric socket points
GROUNDS
On road parking to the front of the property and a small low maintenance private courtyard to the rear.
Floorplans
EPC


