Westfield Road, Ashfield Park, DN17 2AP
£65,000
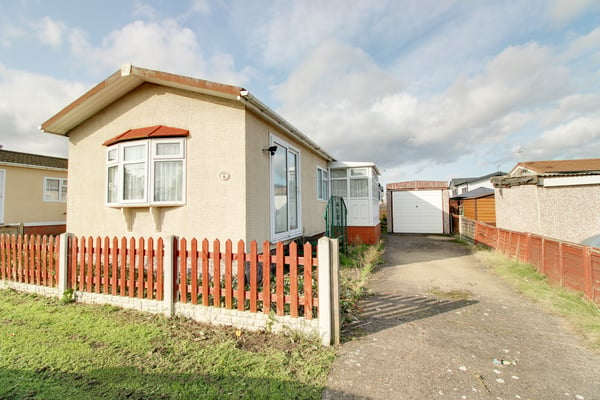
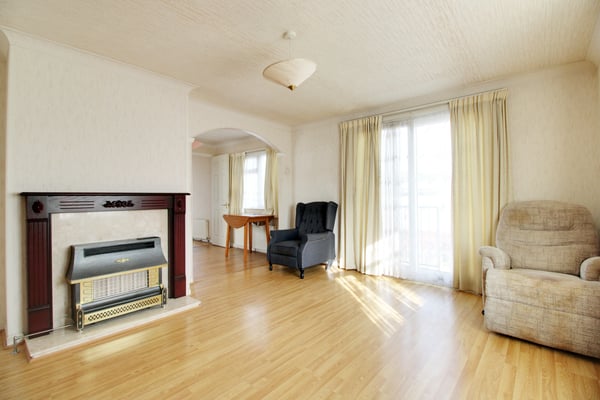
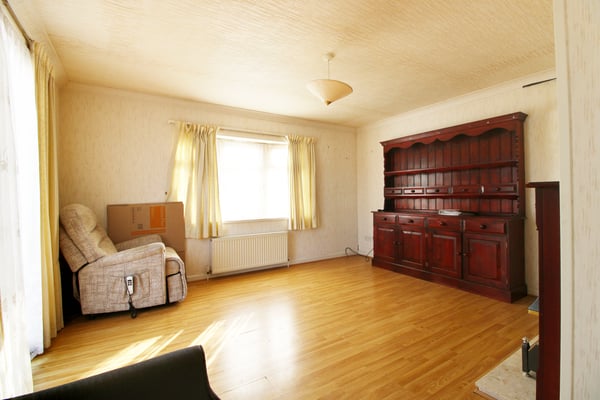
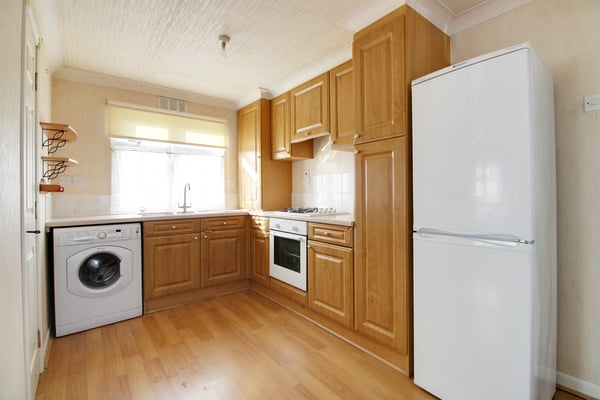
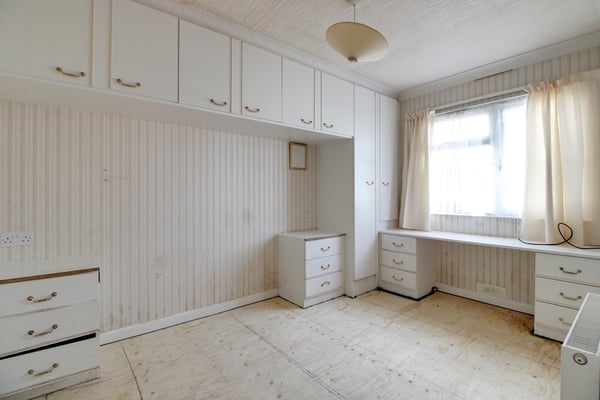
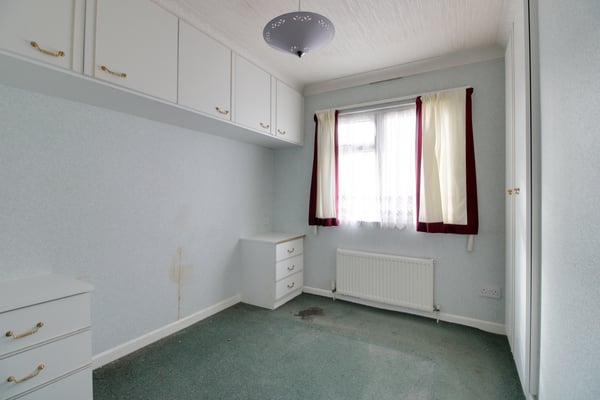
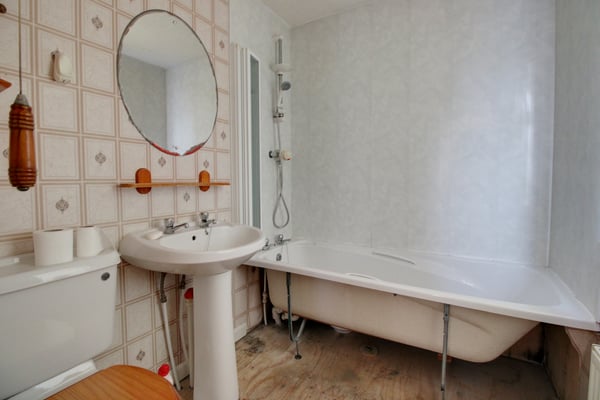
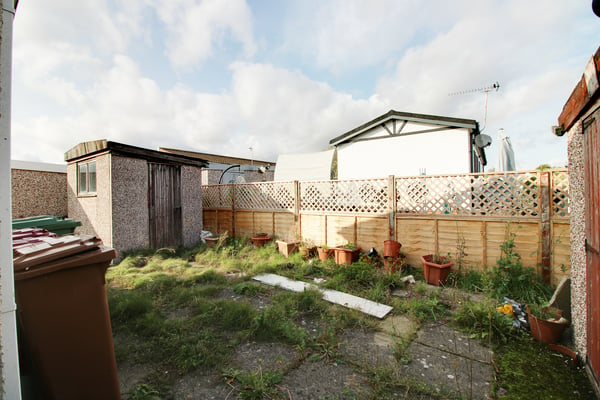
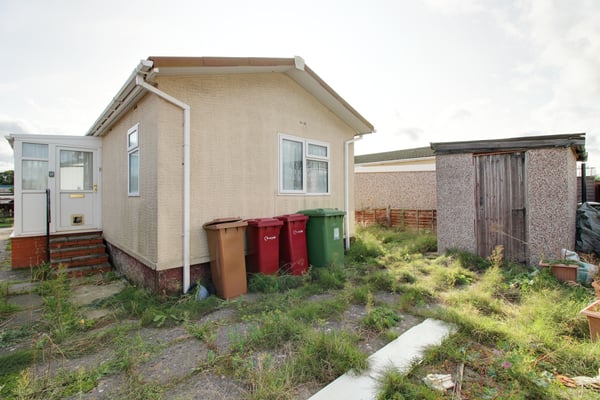
Description
** NO UPWARD CHAIN ** IN NEED OF MODERNISING THROUGHOUT ** A spacious detached park home, set within a highly desirable site, offering well proportioned accommodation that requires a scheme of modernising throughout. The accommodation briefly comprises side entrance porch, inner hallway leading off to 2 bedrooms, main bathroom, fitted kitchen diner and front living room. Enjoying surrounding gardens with a large driveway leading to a detached garage. Finished with uPvc double glazing and gas fired central heating. Viewing comes highly recommended. View via our Scunthorpe office. Council Tax Band: A
Details
Features
DETACHED PARK HOME
NO UPWARD CHAIN
IN NEED OF MODERNISATION
2 BEDROOMS
FITTED KITCHEN DINER
FRONT LIVING ROOM
MAIN BATHROOM
SURROUNDING GARDENS
DRIVEWAY & A DETACHED GARAGE
VIEW VIA OUR SCUNTHORPE OFFICE
Room Details
SIDE ENTRANCE PORCH
Measures approx. 1.43m x 2.94m (4' 8" x 9' 8"). Enjoys a rear uPVC double glazed entrance door, a polycarbonate leaned to roof, laminate flooring, further surrounding uPVC double glazed windows and further internal uPVC double glazed entrance door allows access through to;
INNER HALLWAY
Enjoys laminate flooring, wall to ceiling coving, two built in storage cupboards and an internal door allowing access off to;
DINING KITCHEN
Measures approx. 2.29m x 4.17m (7' 6" x 13' 8"). Enjoys dual aspect with two side uPVC double glazed windows. The kitchen enjoys a range of oak shaker style low level units, draw units and wall units with golden effect rounded pull handles, a patterned working top surface incorporating a one and a half stainless steel sink unit with drainer to the side and block mixer tap, plumbing for an automatic washing machine, built in electric oven with four ring gas hob, a wall mounted Volkera modern gas combi boiler, wall to ceiling coving, space for a tall fridge freezer and an opening which leads through to;
FRONT LOUNGE
Measures approx. 3.7m x 4.17m (12' 2" x 13' 8"). Enjoys a dual aspect with front bow uPVC double glazed window and two twin sliding double glazed doors, a wall mounted electric fire with projecting marbled hearth and matching backing with decorative wooden surround and mantel, laminate flooring, TV input and wall to ceiling coving.
REAR DOUBLE BEDROOM 1
Measures approx. 3.3m x 3.56m (10' 10" x 11' 8"). Enjoys a rear uPVC double glazed window, wall to ceiling coving, a range of built in wardrobes and matching drawer and high level units.
DOUBLE BEDROOM 2
Measures approx. 3.26m x 2.31m (10' 8" x 7' 7"). Enjoys a side uPVC double glazed window, wall to ceiling coving, a range of fitted wardrobes and matching drawer units.
MAIN BATHROOM
Measures approx. 2m x 1.67m (6' 7" x 5' 6"). Enjoys a side uPVC double glazed window, a three piece suite in white comprising a panelled bath, pedestal wash hand basin, low flush WC and wall to ceiling coving.
GROUNDS
The park home sits within low maintenance gardens with a hard standing driveway allowing space for off street parking leading to a detached concrete sectional garage with up and over front door and further side timber entrance door. To the rear of the property enjoys an enclosed low maintenance flagged garden with a further detached traditional outbuilding.

