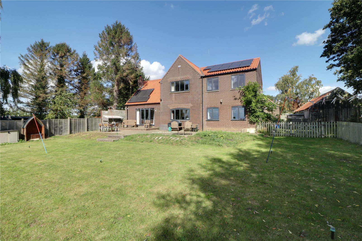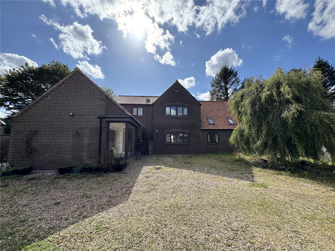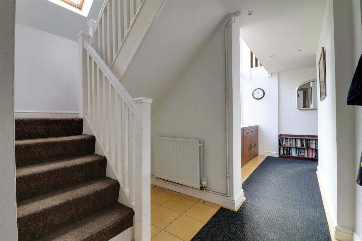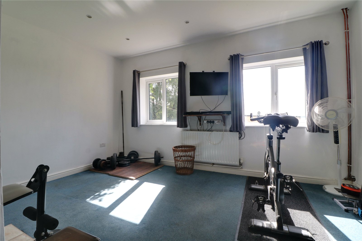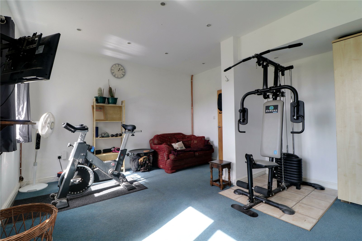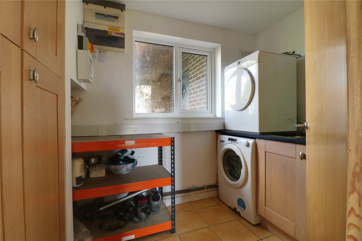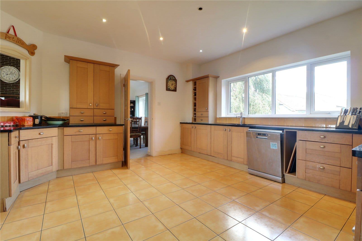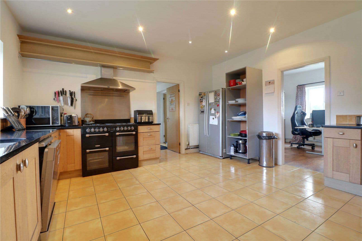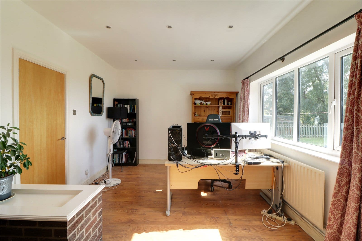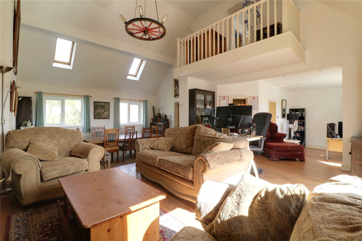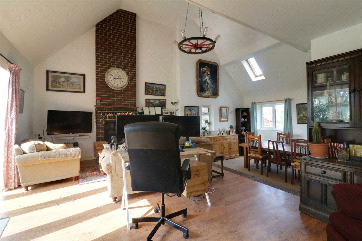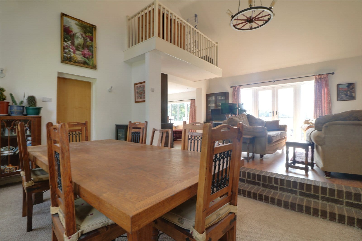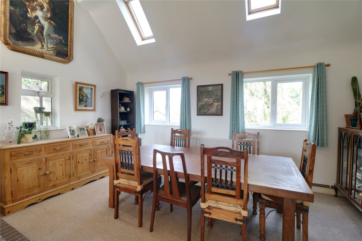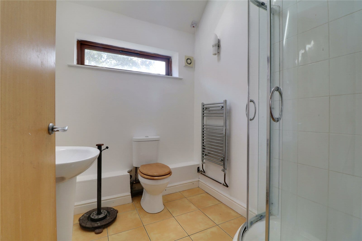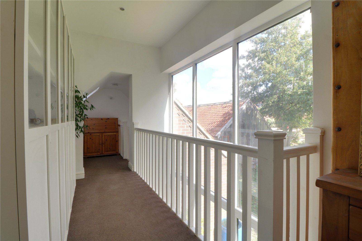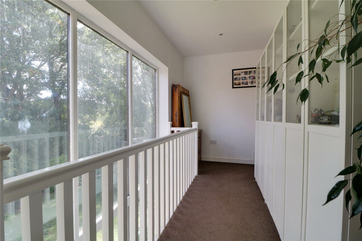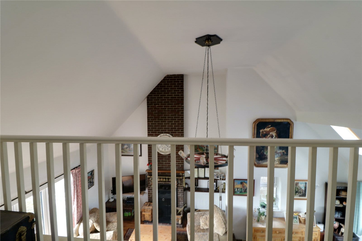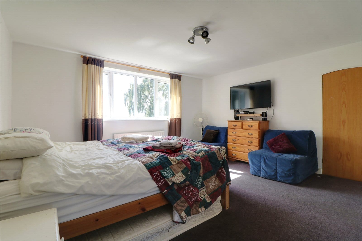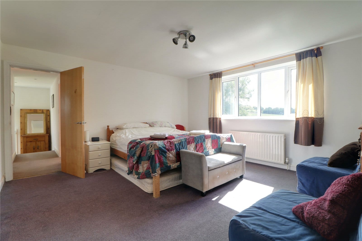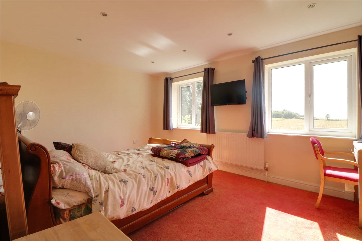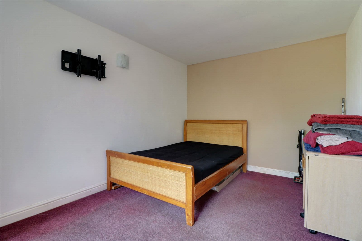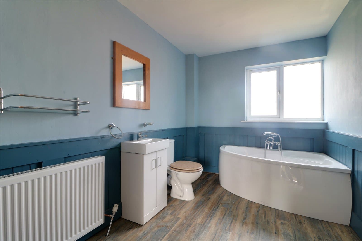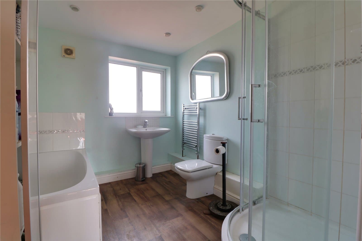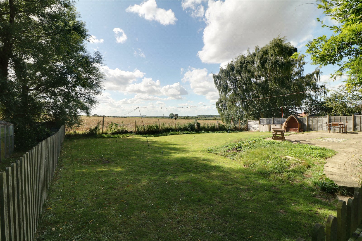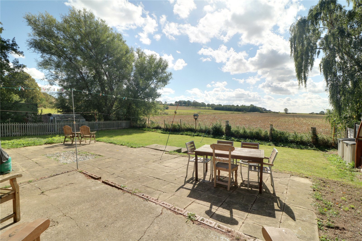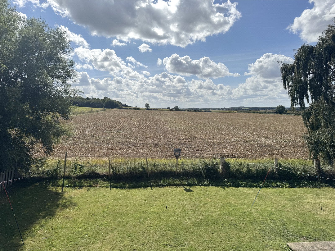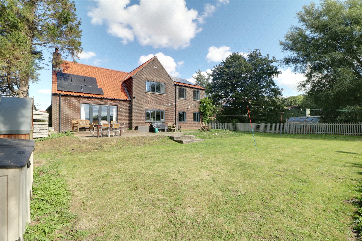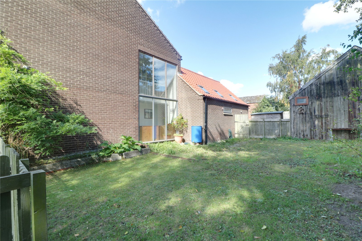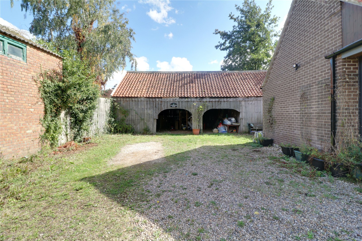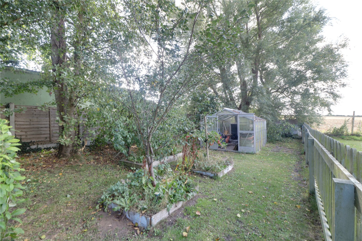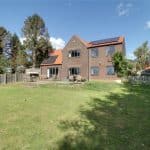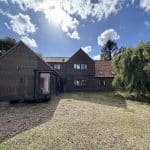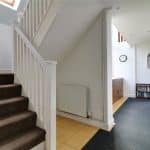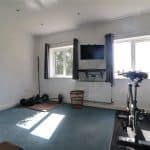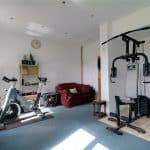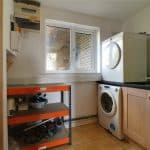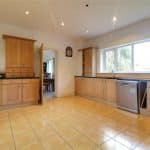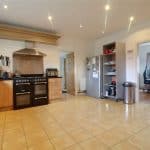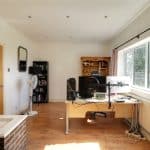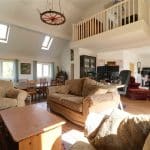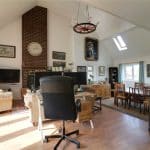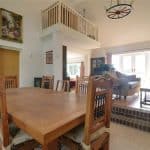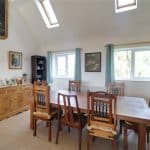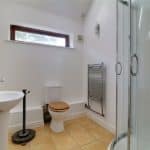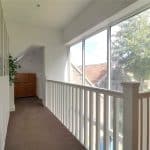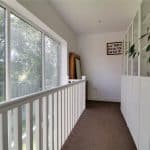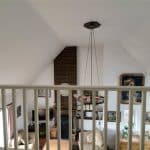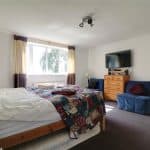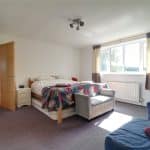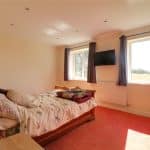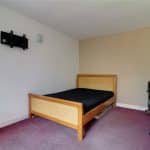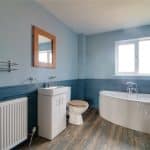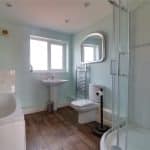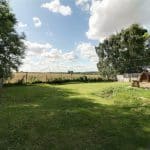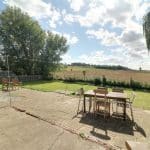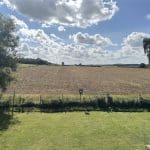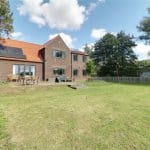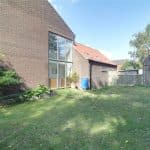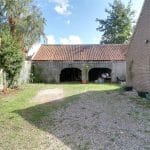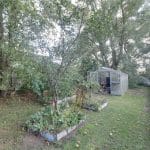South Street, Barnetby, Lincolnshire, DN38 6JN
£400,000
South Street, Barnetby, Lincolnshire, DN38 6JN
Property Summary
Full Details
Main Entrance Reception Hallway
Enjoying a recessed lit entrance with a distinctive entrance door with inset diamond glazed panels, allows access to the main reception rooms and including a dual height double glazed window to one side, part spotlighting, tiled flooring and a return square spindled balustraded staircase to the first floor landing with understairs storage cupboard.
Open Plan Lounge Dining Room 5.8m x 7.5m
With a striking split level triple aspect room with high vaulted ceiling and uPVC French doors allowing access to the rear garden, a lounge area includes a full height brick built chimney with inset modern cast iron multi fuel stove, laminate flooring, TV input, a galliered balcony from the master suite, a step down leads to the dining area with a dual aspect uPVC double glazed windows and two steps leads down to;
Study/Office 3.3m x 4.6m
With a uPVC double glazed window overlooking the garden and open fields, laminate flooring and inset ceiling spotlights.
Breakfast Kitchen 4.6m x 4.5m
With an extensive range of modern light oak effect fronted units with contrasting granite working tops to include a one and a half bowl stainless steel sink unit with cupboards underneath, a further 9 unit base level together with addition 3 double units at eye level, space and plumbing for a dishwasher, tiled flooring, inset 7 burner gas Master Range with stainless steel splash back and matching extractor canopy over, inset spotlighting, tiled splashback areas and a front uPVC double glazed window.
Utility Room 1.7m x 2.9m
With a front uPVC double glazed window, a range of matching units and working tops to include inset single stainless steel sink units with cupboards underneath, space for an automatic washing machine, larder store and tiled flooring.
Rear Bedroom 3 3m x 3.7m
With two rear uPVC double glazed windows enjoying views towards the open farm land, inset ceiling spotlighting and can be utilised as a reception room.
Bedroom 4 4.79m x 2.95m
Forming part of an excellent guest suite with deep walk-in bay window to the front with uPVC double glazed panels, TV input and inset ceiling spotlights.
Shower Room 1.87m x 2.2m
Providing a three piece suite in white comprising a close couple WC, pedestal wash hand basin with tiled splash back, tiled and glazed Quadrant shower enclosure, Velux skylight, sealed unit window, chrome towel radiator, tiled flooring and extractor fan.
First Floor Galliered Landing
Has a half landing with sky light leading to the main split level landing with square spindles, gallery rail and spotlighting.
Master Bedroom 1 4.5m x 4.3m
Has a generous rear facing uPVC double glazed window allowing views to the open farm land, TV input and an internal door leads to the gallery landing overlooking the lounge.
Master Dressing Room 3.5m x 2m
With a front uPVC double glazed window and a range of four double wardrobes to one wall.
En-Suite Shower Room 2.26m x 3.5m
With a front uPVC double glazed window with frosted glazing, providing a three piece suite comprising a low flush WC, corner fitted shower cubicle with overhead mains shower and a pedestal wash hand basin.
Rear Double Bedroom 2 4.55m x 3.2m
Has a rear uPVC double glazed window, TV input amd spotlighting.
Family Bathroom 3m x 2.38m
Has a front uPVC double glazed window with frosted glazing, providing a four piece suite in white comprising a panelled bath with side mixer tap unit, pedestal wash hand basin, close coupled WC, double glazed and tiled Quadrant shower enclosure with tiled splashbacks and chrome towel radiator.
Grounds
The property is discreetly situated beyond twin timber gates and enjoys vehicle and pedestrian access over the adjoining property, an extensive gravelled driveway allowing for substantial parking together with an open fronted barn with attached workshop. A high gate allows access to the side garden which has further gravelled area, a lawned area with raised vegatable beds and green house. The rear of the property is laid to lawn and is best viewed from the two tiered flagged terrace which allows views to open farm land.

