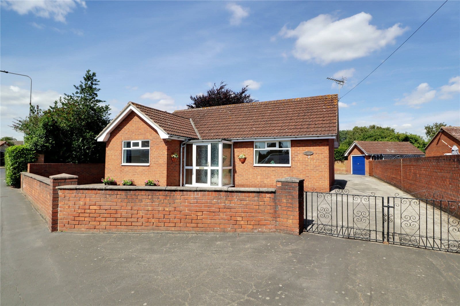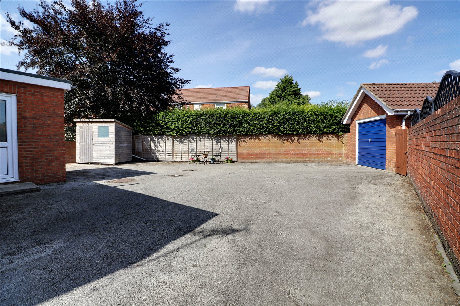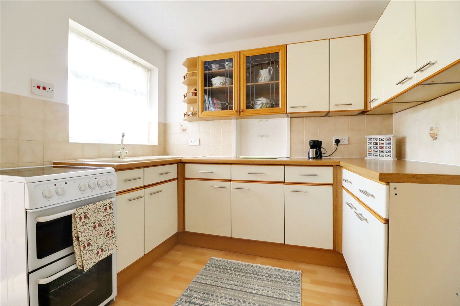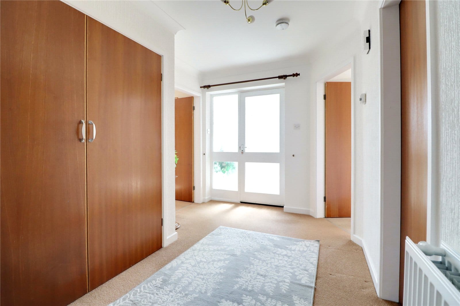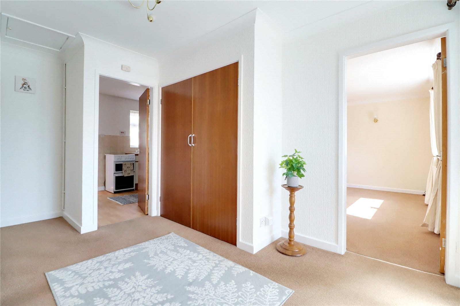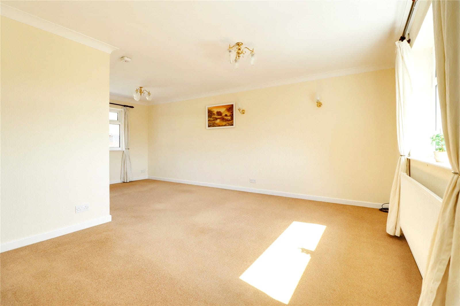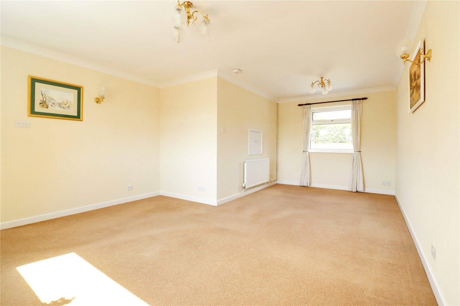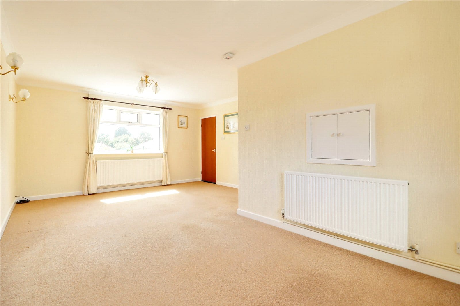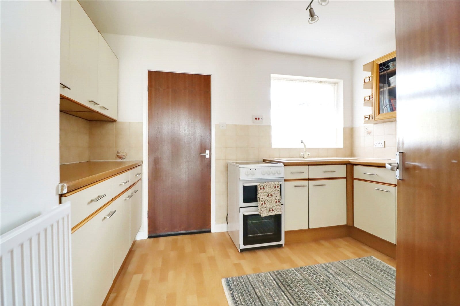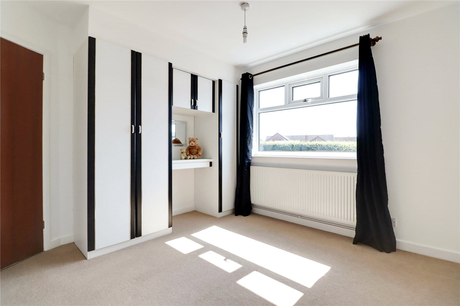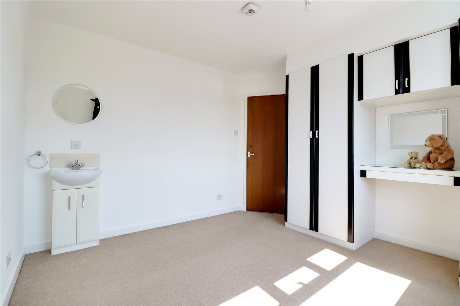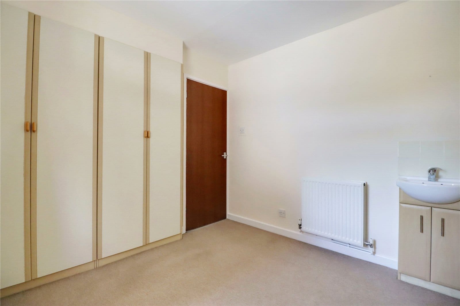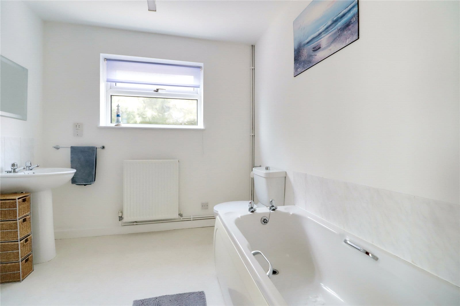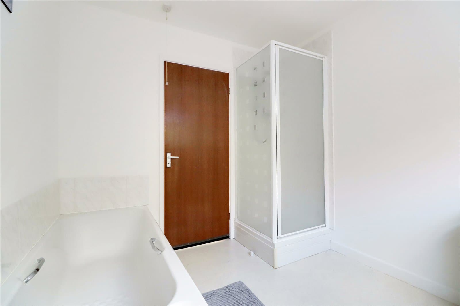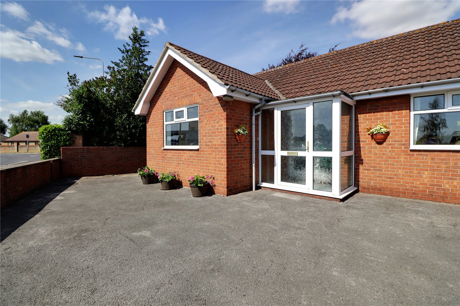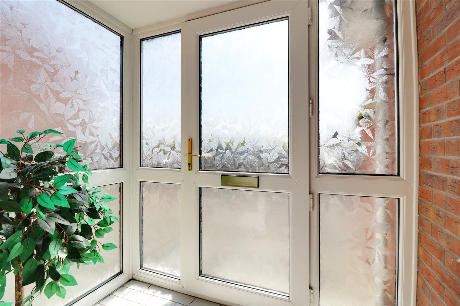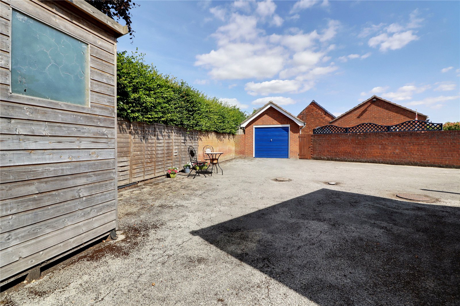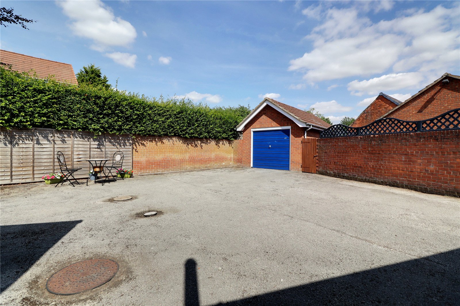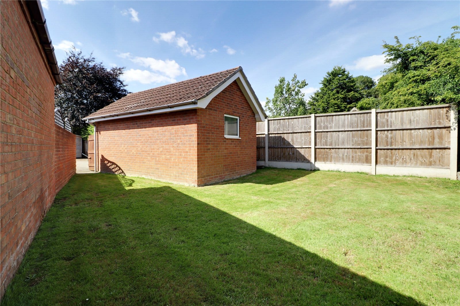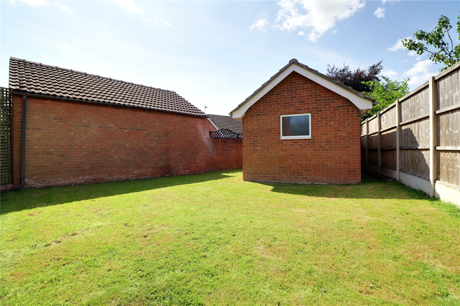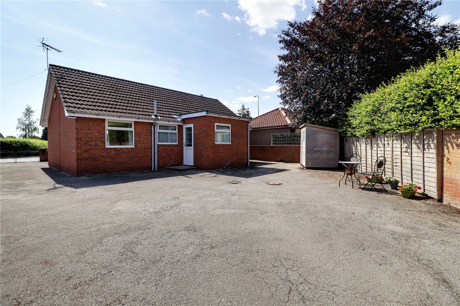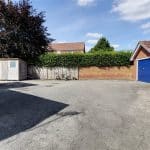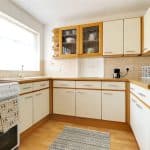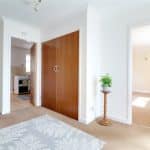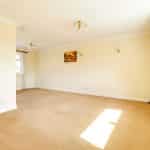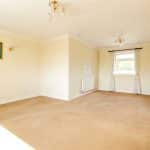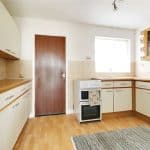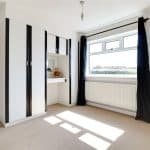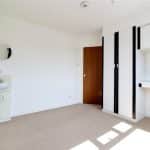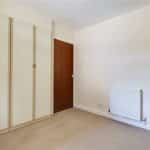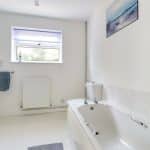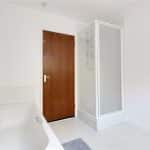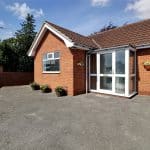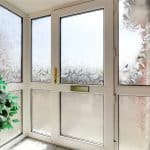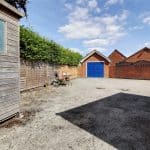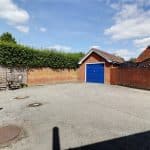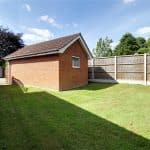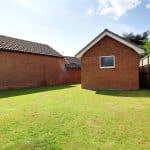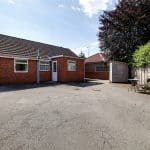Akeferry Road, Westwoodside, Lincolnshire, DN9 2DX
£170,000
Akeferry Road, Westwoodside, Lincolnshire, DN9 2DX
Property Summary
This property is for sale by the Modern Method of Auction, meaning the buyer and seller are to Complete within 56 days (the "Reservation Period"). Interested parties personal data will be shared with the Auctioneer (iamsold).
If considering buying with a mortgage, inspect and consider the property carefully with your lender before bidding.
A Buyer Information Pack is provided. The winning bidder will pay £349.00 including VAT for this pack which you must view before bidding.
The buyer signs a Reservation Agreement and makes payment of a non-refundable Reservation Fee of 4.5% of the purchase price including VAT, subject to a minimum of £6,600.00 including VAT. This is paid to reserve the property to the buyer during the Reservation Period and is paid in addition to the purchase price. This is considered within calculations for Stamp Duty Land Tax.
Services may be recommended by the Agent or Auctioneer in which they will receive payment from the service provider if the service is taken. Payment varies but will be no more than £450.00. These services are optional.
** NO UPWARD CHAIN ** PRIVATE PARKING FOR A CARAVAN/MOTORHOME WITH GARAGING & A SECLUDED PRIVATE GARDEN ** A superb traditional detached bungalow positioned within the highly desirable village of Westwoodside offering well-kept and presented accommodation that provides excellent potential for remodelling with a broad reception hallway having room for a staircase to go into the roof space (subject to consent). The current accommodation comprises, front entrance porch, large central reception hallway, L-shaped lounge/dining room, fitted kitchen with a utility room and cloakroom, 2 double bedrooms with fitted wardrobes and hand basins, large central bathroom. The property provides excellent levels of parking with room to the rear to privately store a caravan or motorhome and allowing access to a substantial detached garage. Beyond the garage is a private secluded lawned garden. Finished with uPvc double glazing and a gas fired central heating system. Viewing comes with the agents highest of recommendations. View via our Epworth office.
Full Details
Entrance Porch 1.96m x 1.17m
With front uPVC double glazed entrance door with patterned glazing and adjoining side lights, tiled flooring, ceiling spotlight and internal hardwood glazed entrance door with patterned glazing and adjoining double glazed side light allows access through to;
Spacious Central Reception Hallway 2.46m x 3.33m
With large fitted storage cupboard, wall to ceiling coving, wall mounted thermostat for the central heating, loft access and doors off to;
Spacious L-Shaped Lounge/Dining Room 4.22m x 6.2m
Benefitting from a dual aspect with front and rear uPVC double glazed windows and wall to ceiling coving.
Kitchen 3.53m x 2.71m
Rear uPVC double glazed window and an internal door leading through to the utility. The kitchen enjoys a range of matching base, drawer and wall units with two wall units having glazed and leaded fronts with side end display, patterned wooden style worktop with tiled splash back incorporating a single sink unit with drainer to the side and block mixer tap, space for an electric cooker and fridge freezer and wooden style cushioned flooring.
Utility Room/ Rear Entrance 1.55m x 1.96m
With a side uPVC double glazed entrance door with patterned glazing, rear uPVC double glazed window, plumbing for appliances beneath a wooden style rolled edge worktop, continuation of wooden flooring from the kitchen and internal door to;
Cloakroom 1m x 1.96m
Side uPVC double glazed window with patterned glazing, two piece suite in white comprising a low flush WC, corner fitted wash hand basin and lino flooring.
Front Double Bedroom 1 3.33m x 3.3m
Front uPVC double glazed window, fitted bedroom furniture and a vanity wash hand basin with shaver socket above.
Rear Double Bedroom 2 3.18m x 2.72m
Rear uPVC double glazed window, fitted wardrobes and vanity wash hand basin with shaver socket.
Family Bathroom 2.72m x 2.41m
Side uPVC double glazed window with patterned glazing providing a four piece suite in white comprising a low flush WC, pedestal wash hand basin, panelled bath, walk-in shower cubicle with mains shower and glazed screen. lino flooring and ceiling light.
Single Garage 3.15m x 5.36m
With up and over front door, rear uPVC double glazed window with patterned glazing, internal power and lighting and pitched roof providing storage.
Grounds
To the front the property has a brick built boundary wall with coping top, having vehicular access via double opening wrought iron gates onto a substantial tarmac laid driveway which starts at the front of the property and continues down the side and leads to the rear allowing excellent levels of parking for numerous vehicles and having space and discrete parking for a caravan or motorhome if required and providing access to the detached garage. Gated access to the side of the garage leads to a private lawned garden.
Double Glazing
Full uPVC double glazed windows and doors.
Central Heating
There is a gas fired central heating system to radiators. With the boiler located within the roof space (loft).

