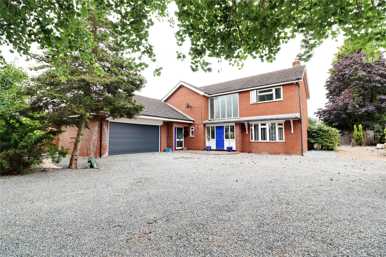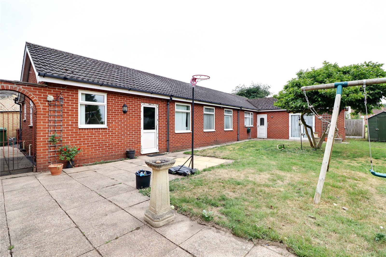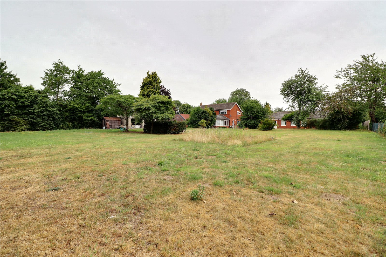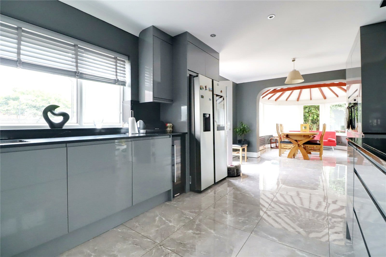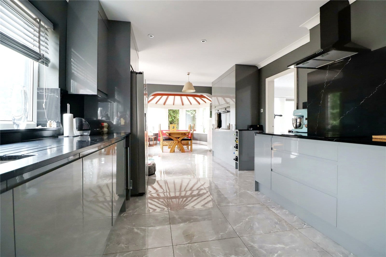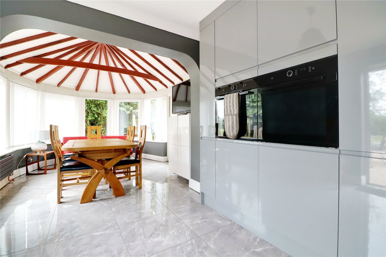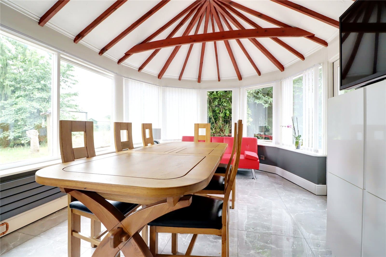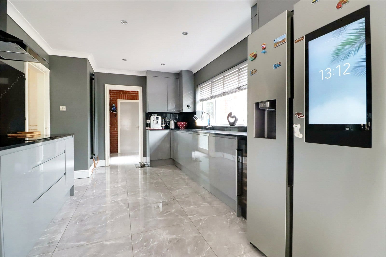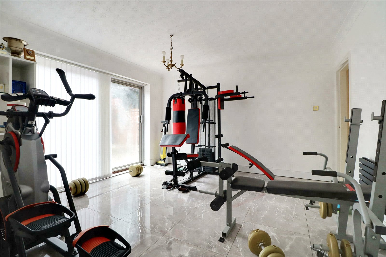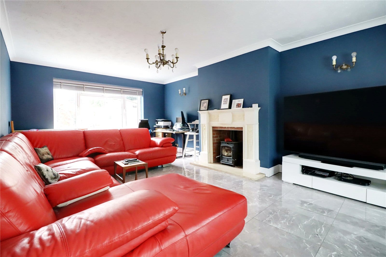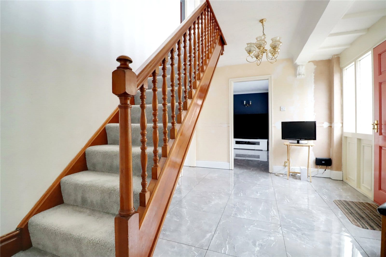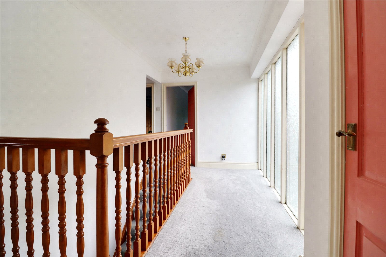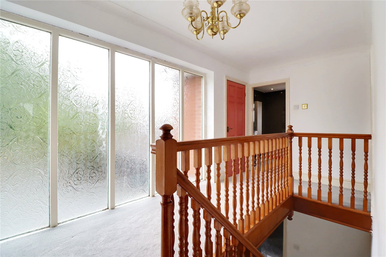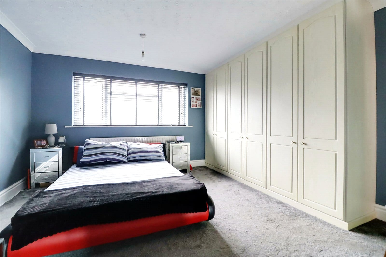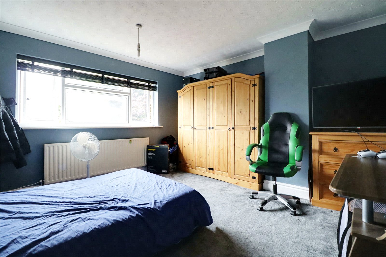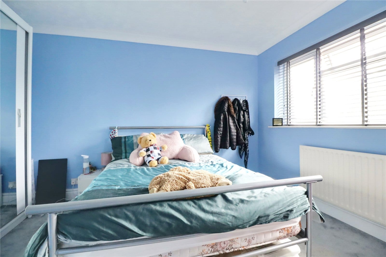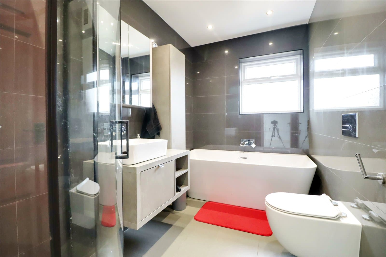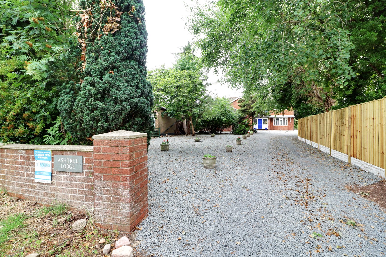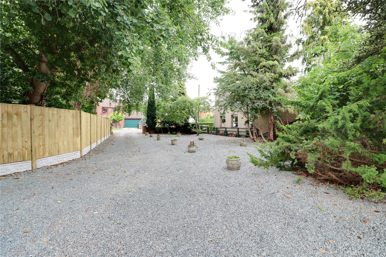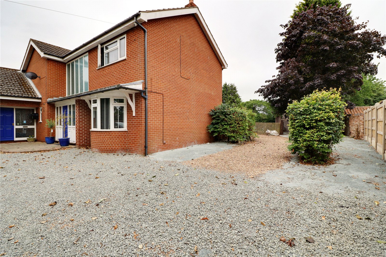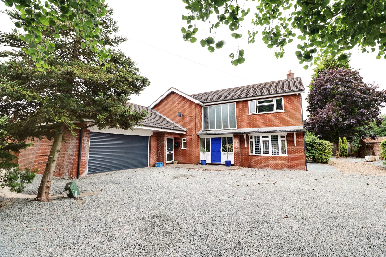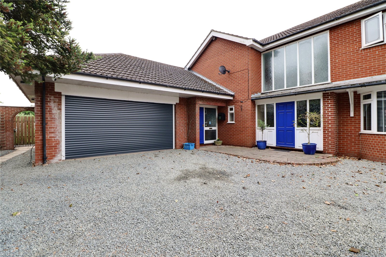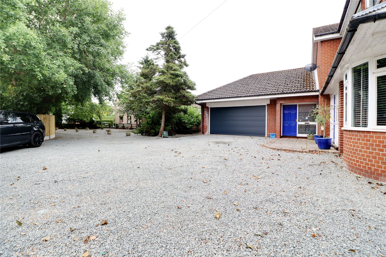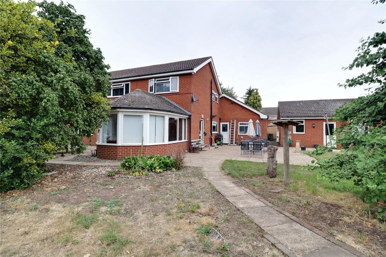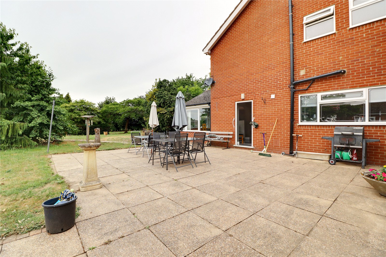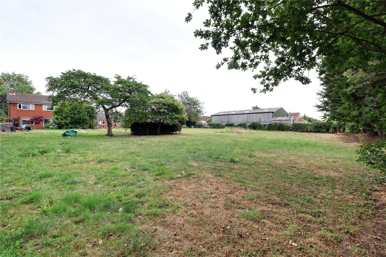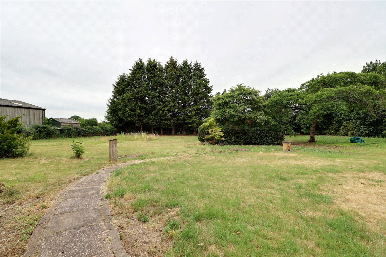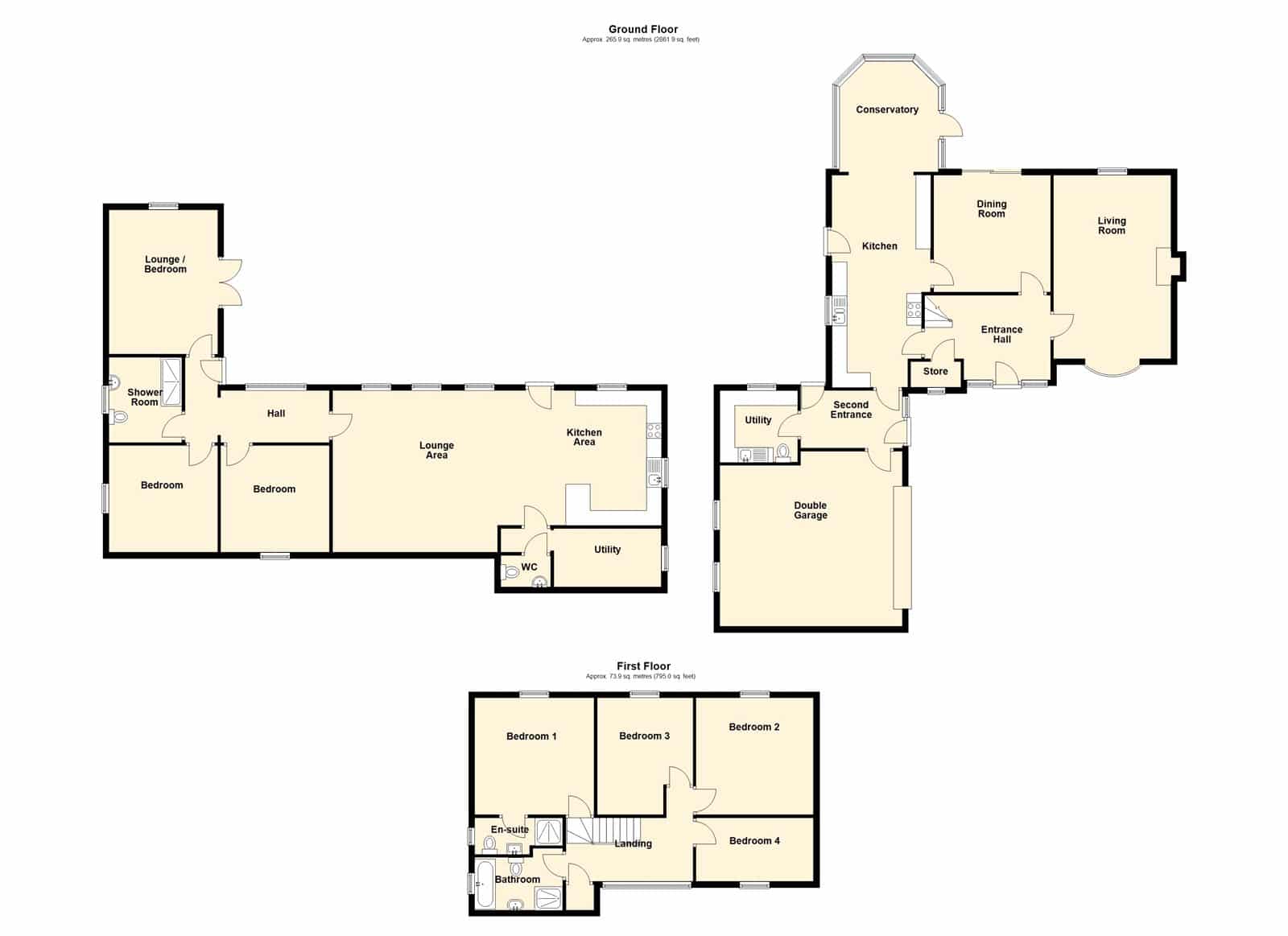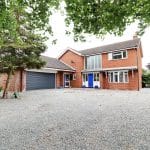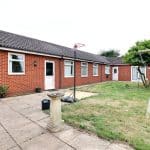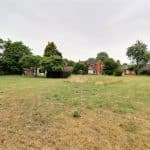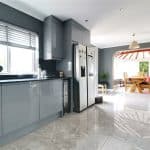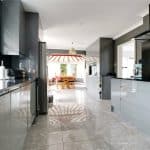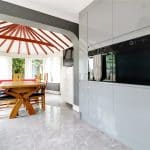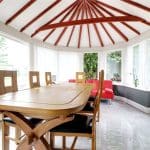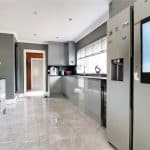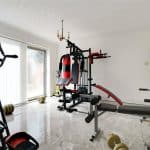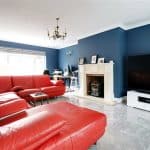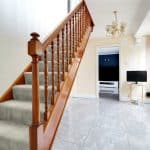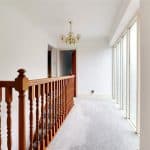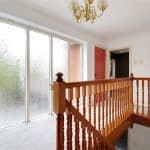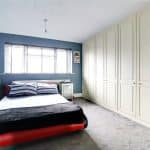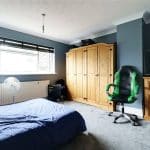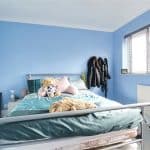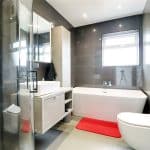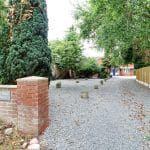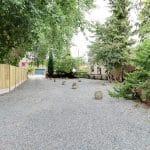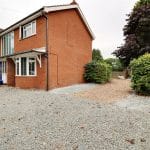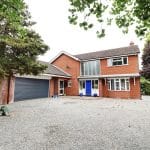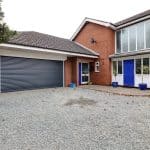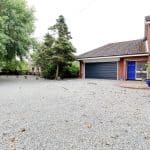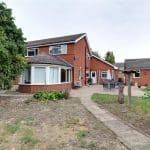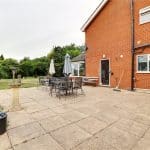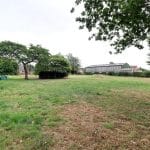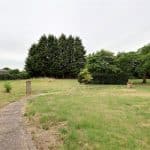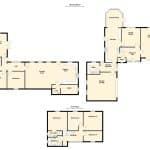Westend Road, Epworth, Lincolnshire, DN9 1LA
£495,000
Westend Road, Epworth, Lincolnshire, DN9 1LA
Property Summary
• Auctioneers Comments:
This property is for sale by the Modern Method of Auction which is not to be confused with traditional auction. The Modern Method of Auction is a flexible buyer friendly method of purchase. We do not require the purchaser to exchange contracts immediately, however from the date the Draft Contract is received by the buyers solicitor, the buyer is given 56 days in which to complete the transaction, with the aim being to exchange contracts within the first 28 days. Allowing the additional time to exchange on the property means interested parties can proceed with traditional residential finance. Upon close of a successful auction or if the vendor accepts an offer during the auction, the buyer will be required to make payment of a non-refundable Reservation Fee of 4.5% to a minimum of £6,600.00 including VAT 4.5% of the final agreed sale price including VAT. This is subject to a minimum payment of £6,600.00 including VAT. which secures the transaction and takes the property off the market. Fees paid to the Auctioneer may be considered as part of the chargeable consideration for the property and be included in the calculation for stamp duty liability. Further clarification on this must be sought from your legal representative. The buyer will be required to sign an Acknowledgement of Reservation form to confirm acceptance of terms prior to solicitors being instructed. Copies of the Reservation from and all terms and conditions can be found in the Buyer Information Pack which can be downloaded for free from the auction section of our website or requested from our Auction Department. Please note this property is subject to an undisclosed reserve price which is generally no more than 10% in excess of the Starting Bid, both the Starting Bid and reserve price can be subject to change. Terms and conditions apply to the Modern Method of Auction, which is operated by Northern Lincolnshire Property Auction powered by IAM Sold. Reservation Fee is in addition to the final negotiated selling price.
Full Details
Entrance Hall 4.22m x 2.86m
Living Room 3.94m x 6.17m
Dining Room 3.92m x 3.92m
Kitchen 3.3m x 7.15m
Conservatory 3.3m x 4m
Second Entrance 3.4m x 1.93m
Utility Room 2.61m x 2.41m
Landing 4.27m x 2.11m
Bedroom 1 4m x 3.94m
En-Suite 3m x 1.16m
Bedroom 2 3.95m x 3.92m
Bedroom 3 3.22m x 3.95m
Bedroom 4 3.95m x 2.12m
Bathroom 3m x 1.77m
Double Garage 6.1m x 5.87m
Annex Lounge/Kitchen Area 11m x 5.43m
Annex Utility Room 3.6m x 1.97m
Annex Bedroom 3.64m x 3.58m
Annex Bedroom 3.64m x 3.58m
Annex Rear Lounge/Bedroom 3.64m x 4.86m
Annex Shower Room 2.45m x 2.85m

