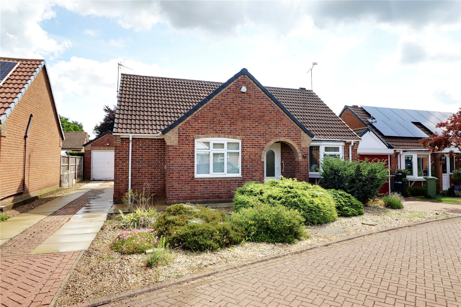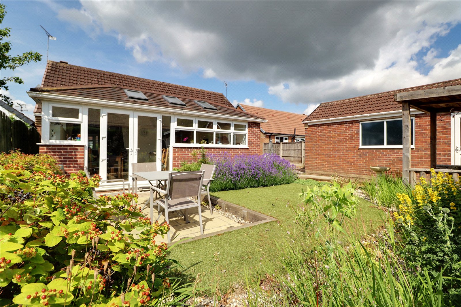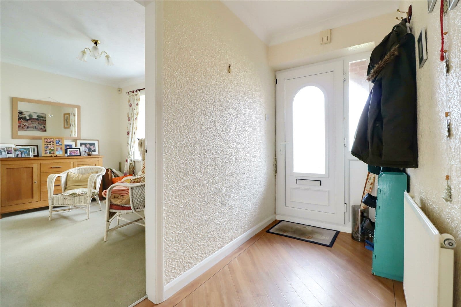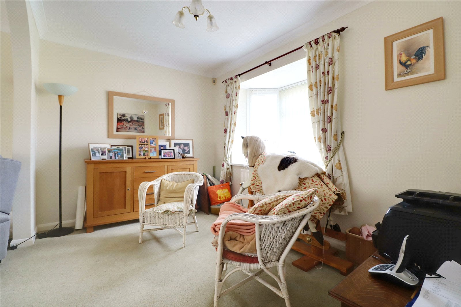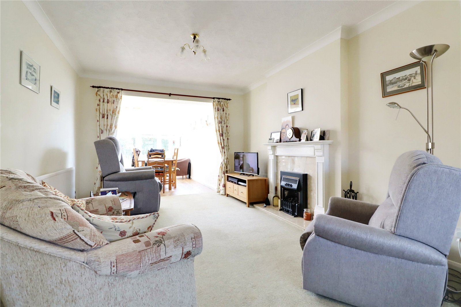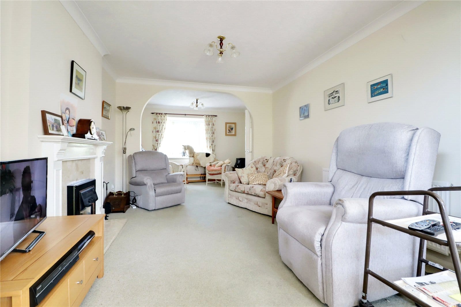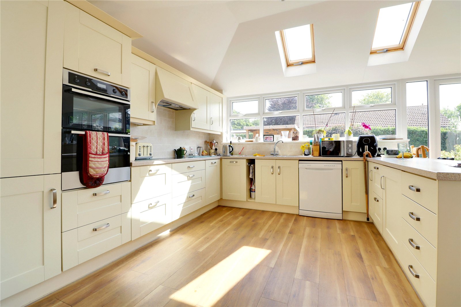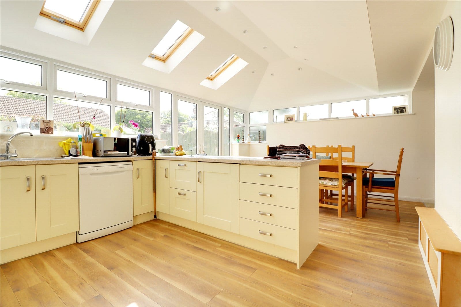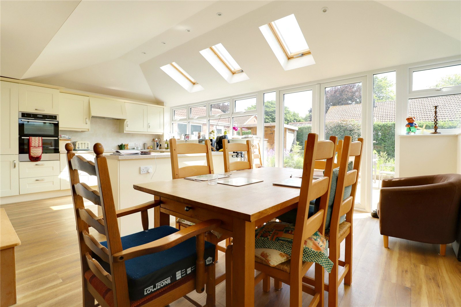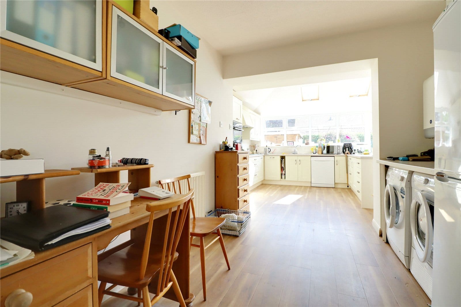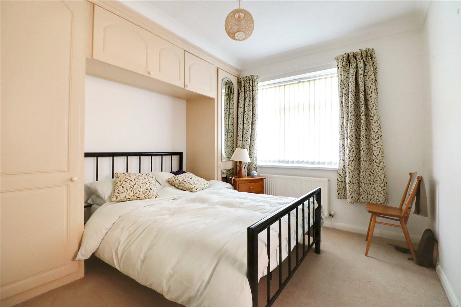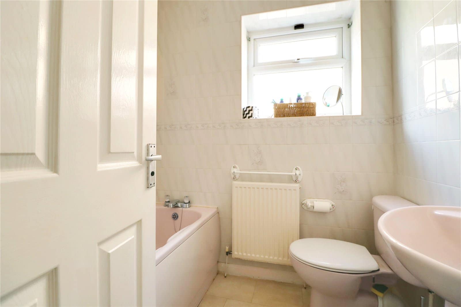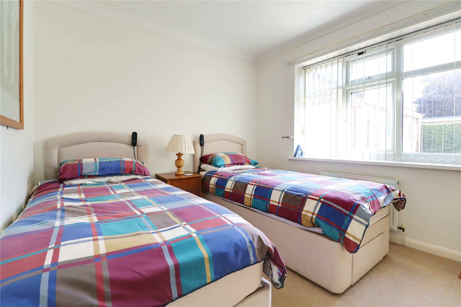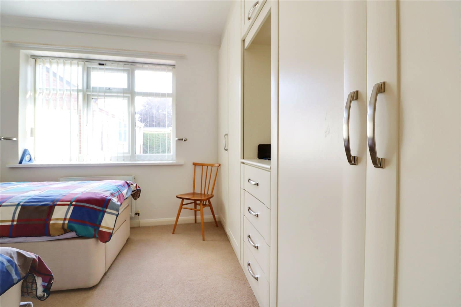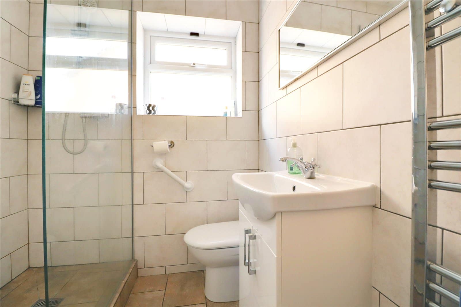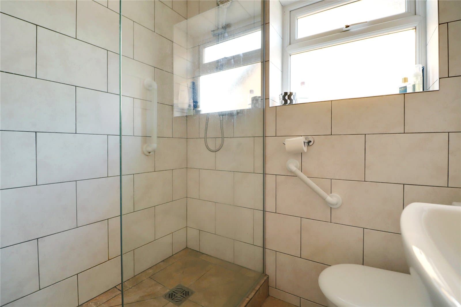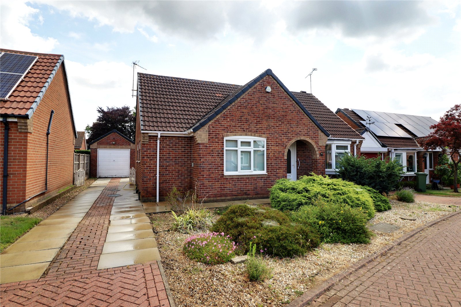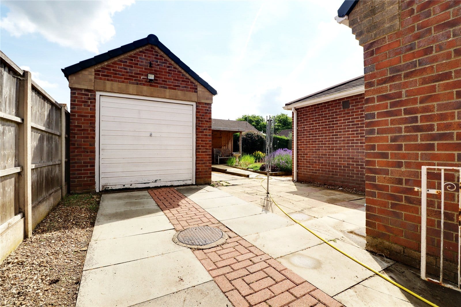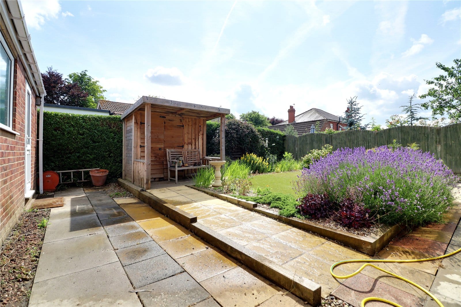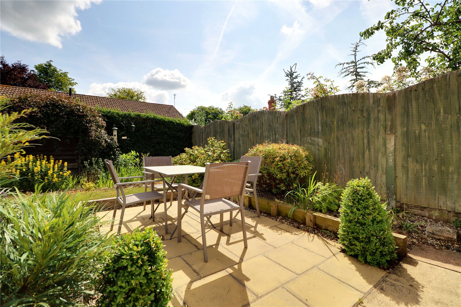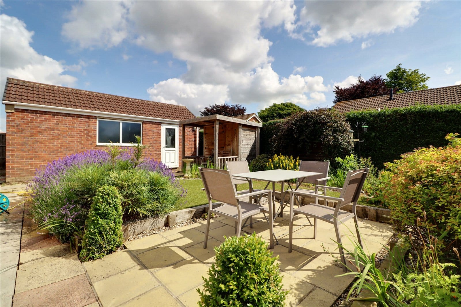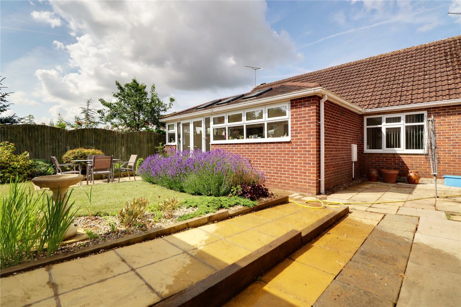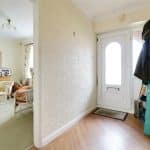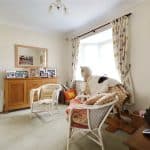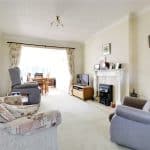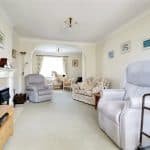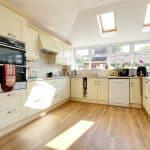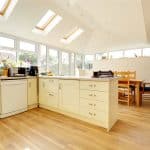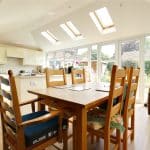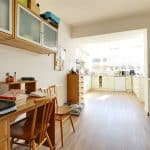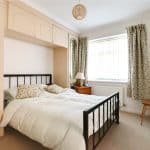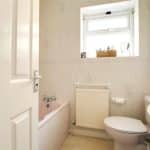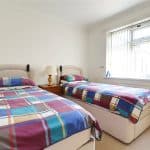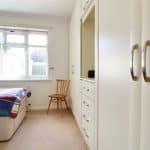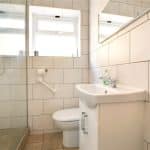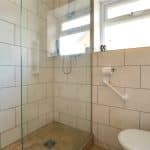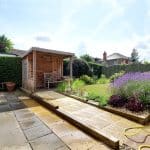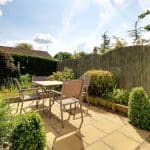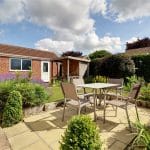Hayfield Close, Haxey, Lincolnshire, DN9 2NT
£240,000
Hayfield Close, Haxey, Lincolnshire, DN9 2NT
Property Summary
Full Details
Central Entrance Hall 1.4m x 2.57m
Front uPVC double glazed entrance door with patterned glazing and adjoining side light, attractive wooden flooring, wall to ceiling coving, loft access and built-in airing cupboard with cylinder tank and shelving.
Front Sitting Room 3.53m x 2.54m
Front projecting uPVC double glazed window, wall to ceiling coving and a broad archway leads through to;
Main Living Room 3.35m x 4.14m
With live flame coal effect gas fire with marble hearth and backing with decorative surround and mantel, wall to ceiling, broad opening through to;
Large Open Plan Living/Kitchen 6.35m x 3.63m
With rear and side uPVC double glazed windows with matching French doors leads through to the garden, three double glazed roof lights. vaulted ceilings and inset ceiling spotlights. The kitchen enjoys a range of shaker style furniture with brushed aluminium style pull handles enjoying a complementary patterned worktop with tiled splash backs, incorporating a one and a half stainless steel sink unit with drainer to the side and block mixer, built-in four ring electric induction hob with overhead extractor fan, eye level double oven and an opening leads through to;
Utility Area 2.65m x 3.06m
Enjoying plumbing and space for an automatic washing machine and dryer with a patterned top above and eye level storage unit and a wall mounted Baxi central heating boiler.
Master Bedroom 1 2.95m x 3.58m
Front uPVC double glazed window, a range of fitted bedroom furniture and doors through to;
En-Suite Bathroom 1.65m x 1.96m
Side uPVC double glazed window with patterned glazing providing a three piece suite comprising a low flush WC, pedestal wash hand basin, panelled bath, tiled effect cushioned flooring and tiling to walls.
Rear Double Bedroom 2 3.6m x 3.07m
Rear uPVC double glazed window and fitted wardrobes with a central vanity unit.
Shower Room 2m x 1.75m
Side uPVC double glazed window with pattened glazing provides a modern suite in white comprising a low flush WC, vanity wash hand basin, walk-in shower with mains shower and glazed screen, tiled flooring, fully tiled walls and chrome towel rail.
Grounds
To the front there is a low maintenance pebbled garden with planted shrubs and flagged pathway leading to a sheltered front entrance door, a deep laid flagged driveway to the side provides ample parking and leads to a detached brick garage. The rear garden enjoys an excellent degree of privacy and with a low maintenance astro turf garden and a flagged seating area with planted shrubs within pebbled borders.
Garage 2.95m x 7m
The property benefits from a brick built detached single garage with up and over front door, side uPVC personal door with matching window, internal power and lighting and pitched roof providing storage.
Double Glazing
Full uPVC double glazed windows and doors.
Central Heating
Modern gas fired central heating system to radiators.

