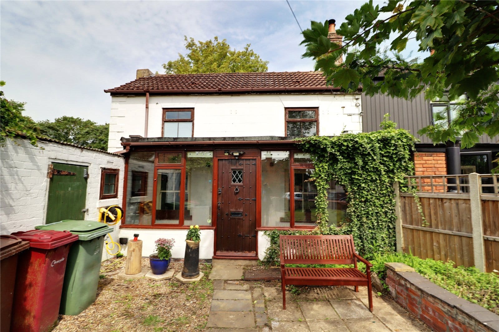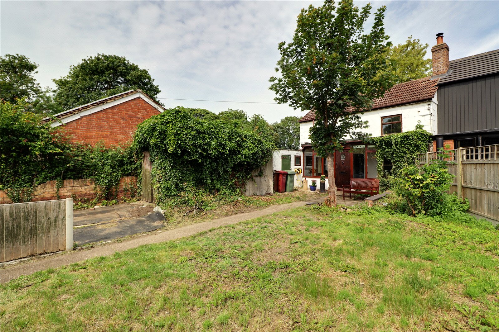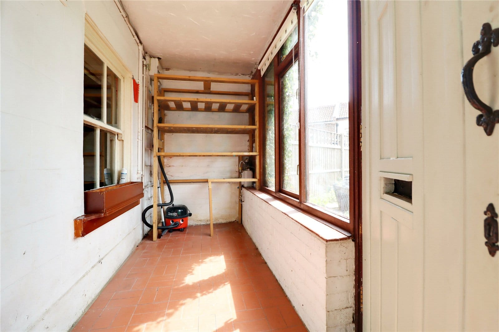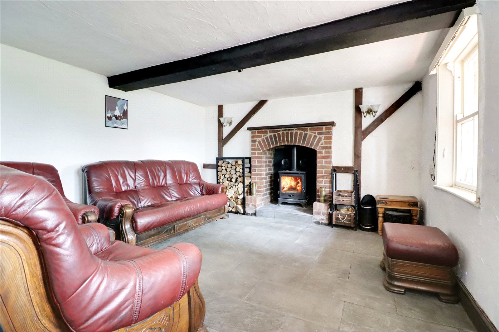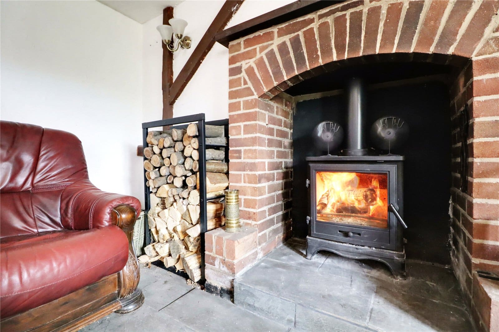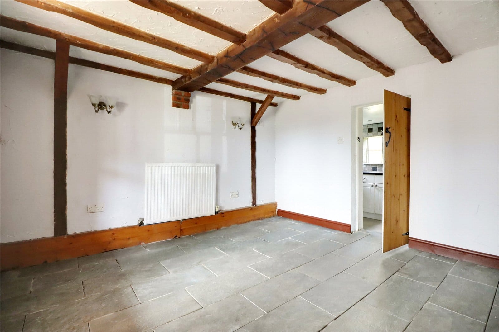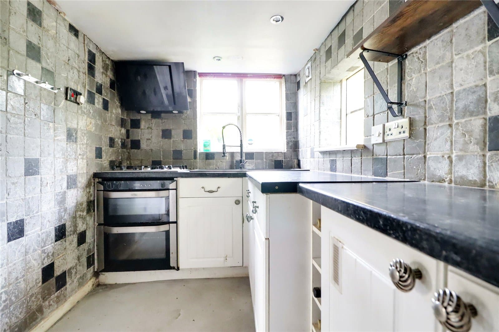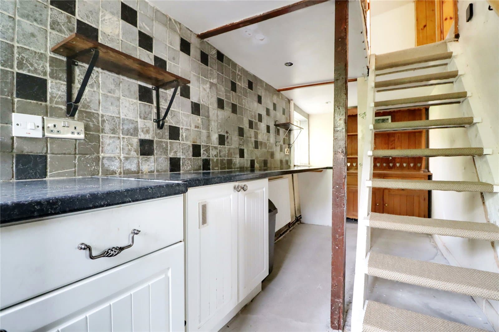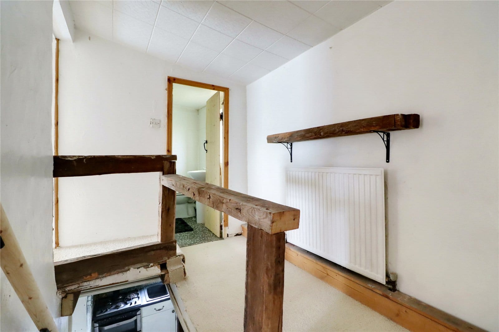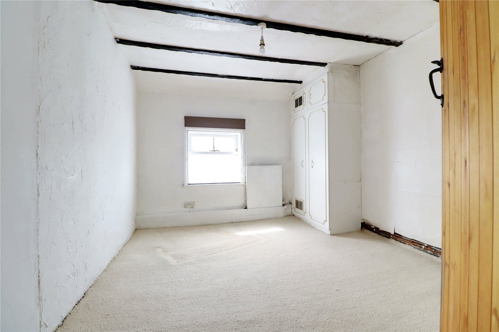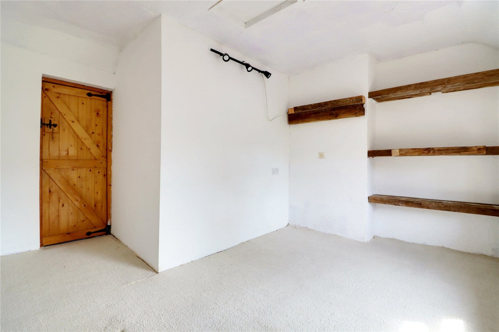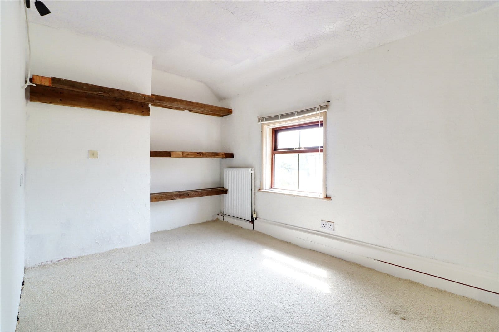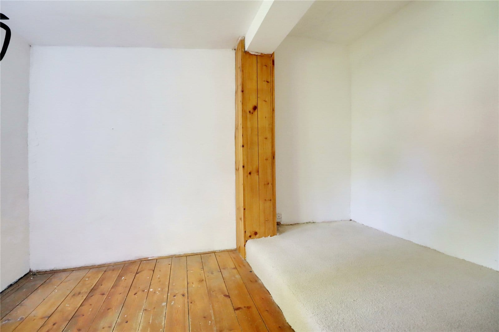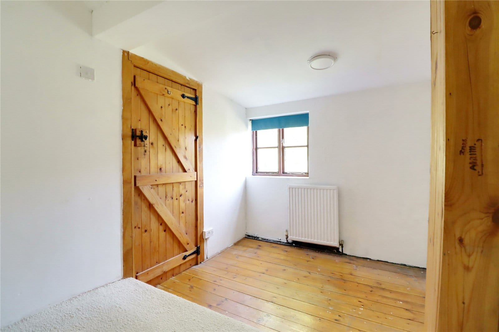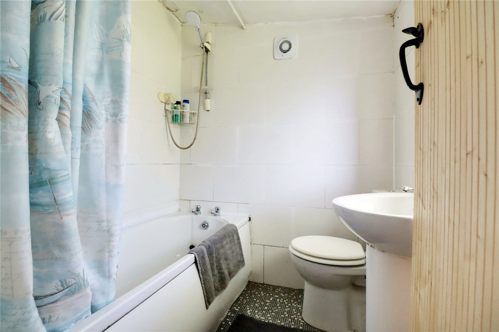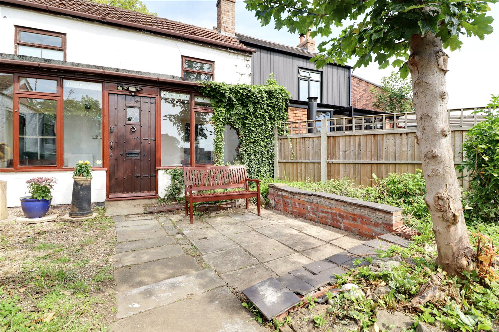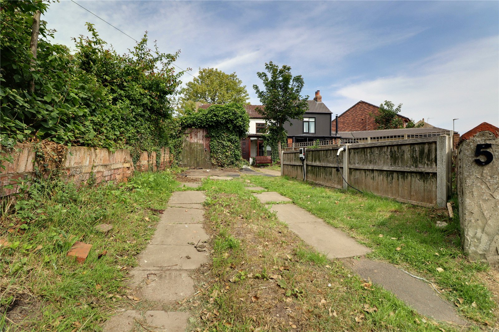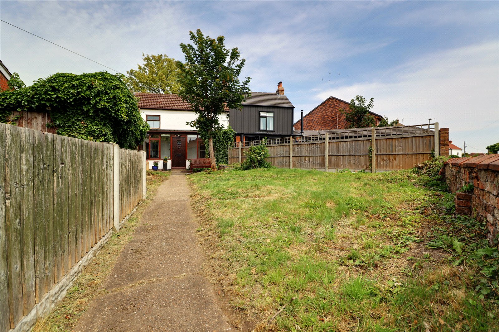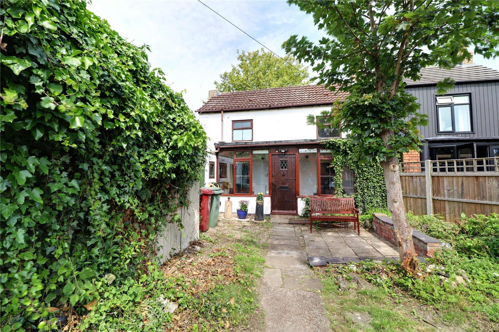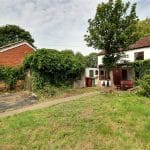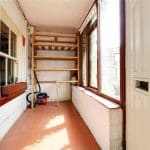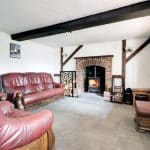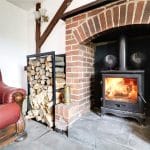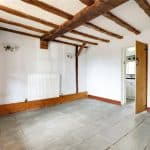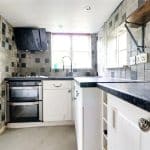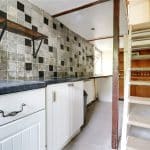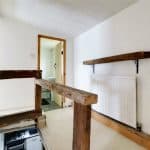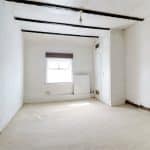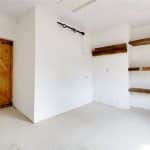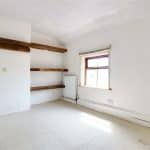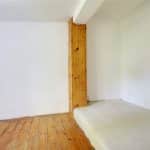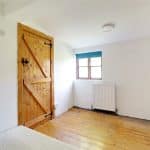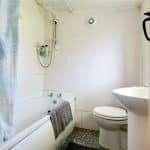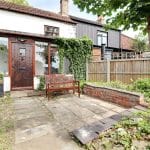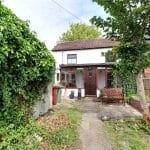Greenhill Road, Haxey, Lincolnshire, DN9 2JE
£169,950
Greenhill Road, Haxey, Lincolnshire, DN9 2JE
Property Summary
Full Details
Broad Front Facing Entrance Hallway 5.6m x 1.32m
With central hardwood entrance door and adjoining double glazed windows above dwarf bricked walling and internal door through to;
Utility Room 1.62m x 1.6m
With plumbing and space for appliances and doors through to;
Cloakroom
Side hardwood double glazed window with patterned glazing and a two piece suite in white comprising a low flush WC and a corner fitted wash hand basin.
Living Room 3.65m x 3.67m
With internal front vertical sliding single glazed sash window that looks through to the entrance hallway, handsome inset multi fuel cast iron stove with decorative brick surround, tiled flooring and broad archway through to;
Formal Dining Room 3m x 3.6m
Front internal vertical sliding sash window looking through to the entrance hallway, continuation of tiled flooring, exposed beams and doors through to;
Kitchen 5.4m x 1.8m
With surrounding single glazed windows. The kitchen enjoys a range of drawer and base storage furniture finished in white with a patterned worktop with tiled splash backs incorporating a one and a half bowl sink unit with drainer to the side and block mixer tap, built-in four ring gas hob with double oven beneath and overhead extractor, space for appliances and an open tread staircase leads to the first floor.
First Floor Landing 2.67m x 1.85m
Access to three bedrooms and the family bathroom.
Front Double Bedroom 1 3.02m x 3.66m
Front hardwood double glazed window and a fitted corner storage cupboard with wall mounted gas central heating boiler.
Front Double Bedroom 2 2.41m x 2.44m
Front hardwood double glazed window, fitted shelving and loft access.
Rear Double Bedroom 3 2.3m x 3.35m
Rear hardwood glazed window and part exposed floorboards.
Family Bathroom 1.65m x 1.7m
Rear uPVC double glazed window with patterned glazing providing a suite in white comprising a low flush WC, pedestal wash hand basin and panelled bath with mains shower over and cushioned flooring.
Grounds
The gardens found to the front of the property are of a generous size and principally lawned behind a traditional bricked wall with central concrete laid pathway leading to the front door and leads to a flagged seating area. A driveway provides parking for a number of vehicles and leads to a sectional garage.
Double Glazing
The property has a mixture of single and double glazed units - refer to full brochure details for information.
Central Heating
The property has a gas fired cental heating system to radiators via a wall mounted Potterson Promax combi boiler.

