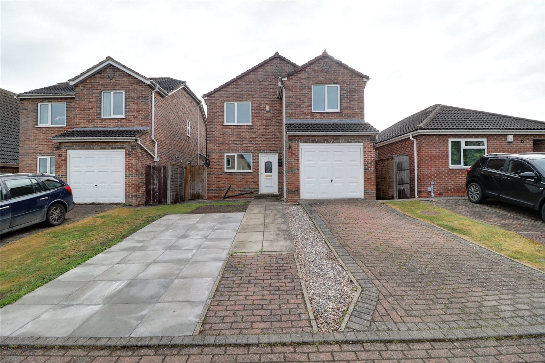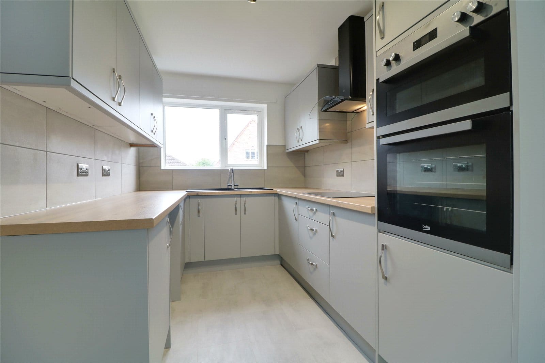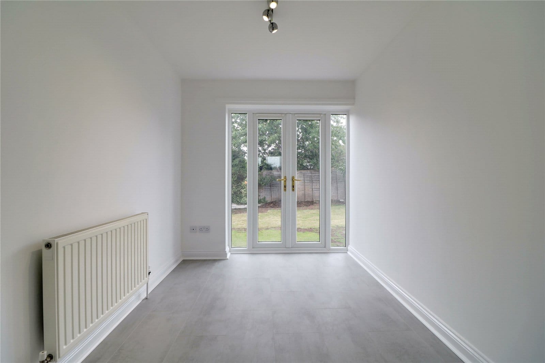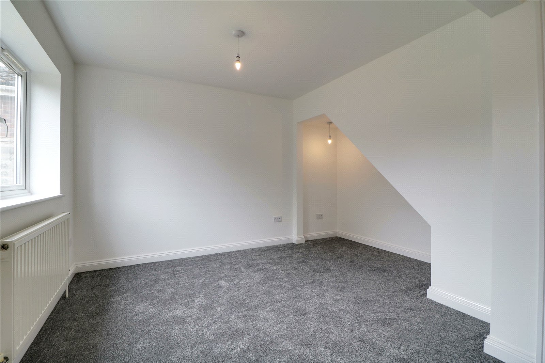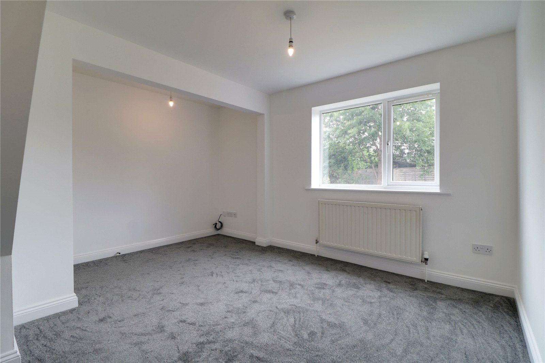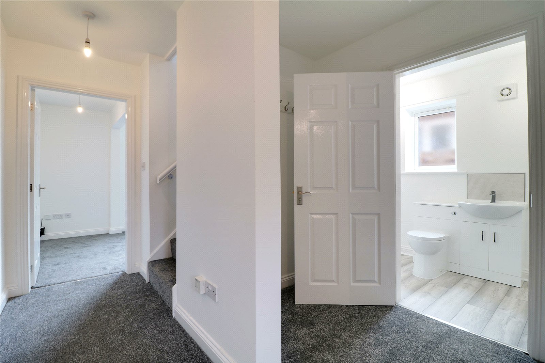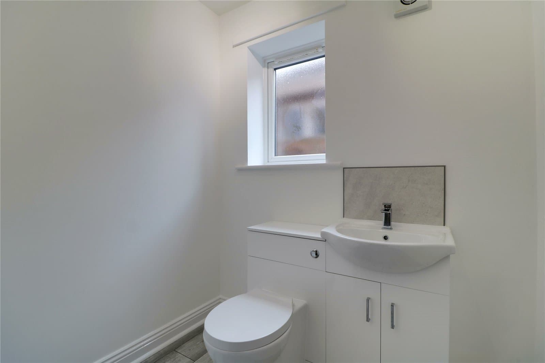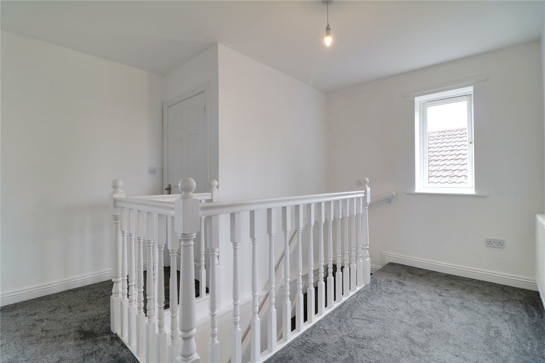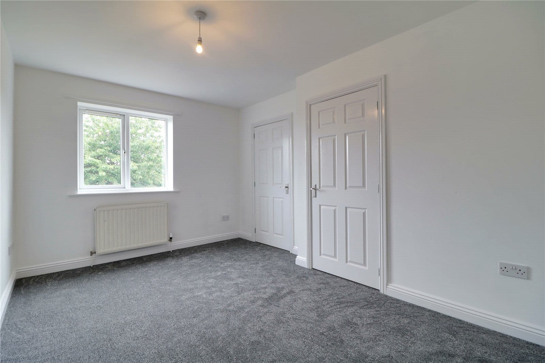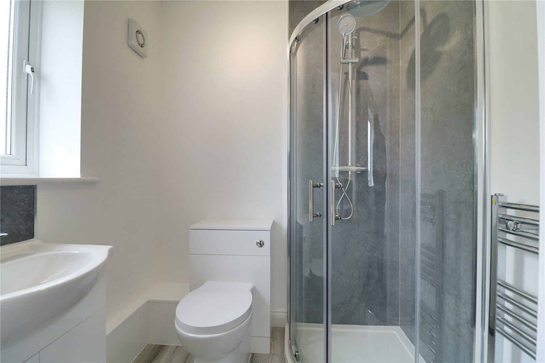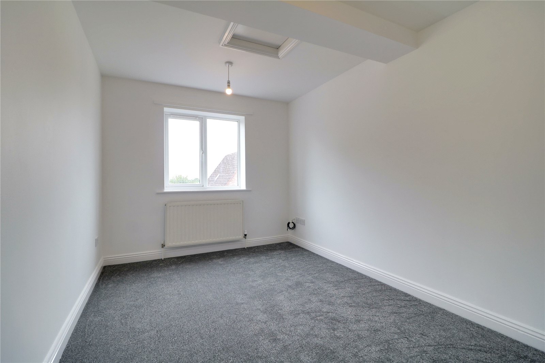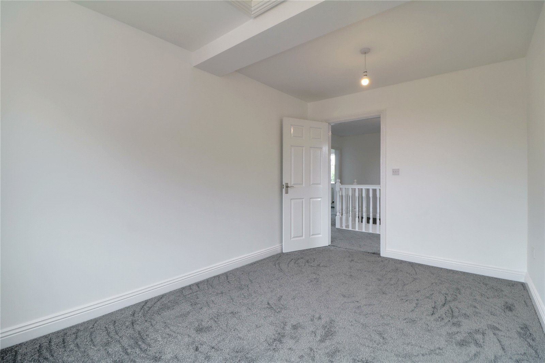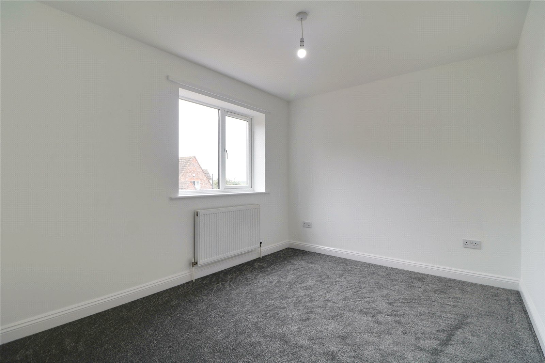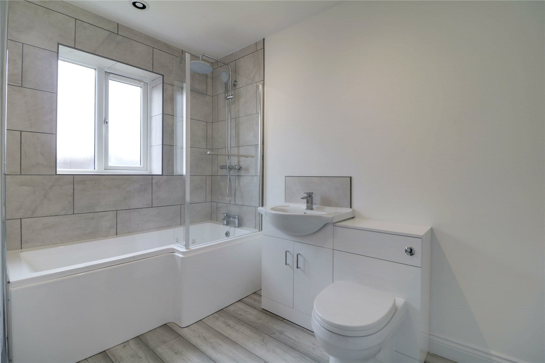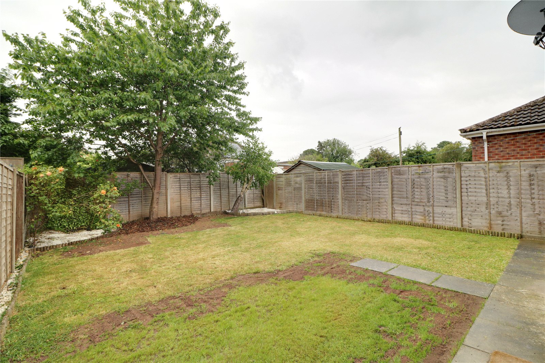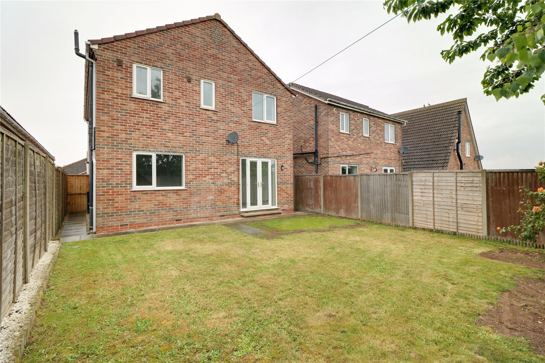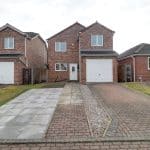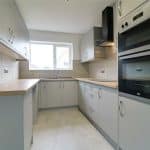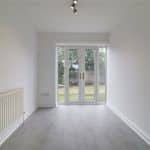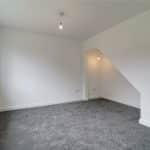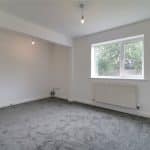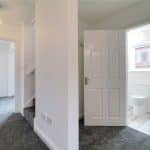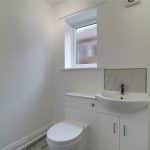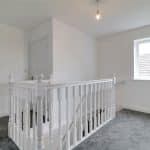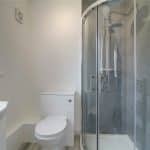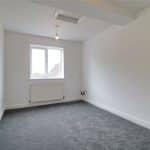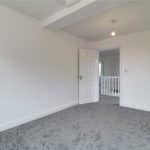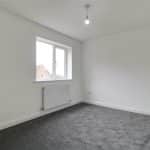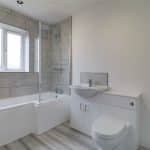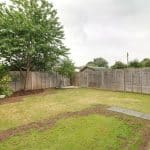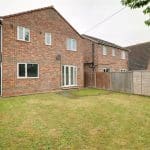Lane End, Kirton Lindsey, Gainsborough, Lincolnshire, DN21 4EE
£239,950
Lane End, Kirton Lindsey, Gainsborough, Lincolnshire, DN21 4EE
Property Summary
Full Details
Front Entrance Hallway
Includes a front uPVC double glazed entrance door with inset patterned glazing, a wall mounted electronic thermostatic control, a single flight staircase leads to the first floor accommodation with adjoining grabrail, an opening leads through to;
Cloakroom 1.6m x 1.86m
With a side uPVC double glazing window providing a two piece suite in white comprising a low flush WC and an oval wash hand basin with gloss storage units beneath, laminate flooring and extractor fan.
Living Room 4.2m x 3.95m
With a rear uPVC double glazed window and TV input.
Newly Fitted Modern Kitchen 4.04m x 2.29m
With a front uPVC double glazed window. The kitchen includes a range of low level units, drawer units and wall units being grey fronted with brushed aluminium style pull handles and laminate working top surface incorporates a one and a half ceramic sink bowl unit in black with block mixer tap and drainer to the side with fully ceramic tiled splash backs, a range of integral appliances including a Cooke and Lewis four ring induction hob with matching overhead extractor fan with downlighting, space for an undercounter fridge, further space for a tall fridge freezer, inset ceiling spotlights, cushioned flooring and an opening which leads through to;
Dining Area 3.2m x 2.29m
With French doors allowing access to the rear garden, continuation of vinyl flooring, TV input and ceiling spotlights.
First Floor Spacious Landing
Includes a side uPVC double glazed window, loft access and internal doors allowing access off to;
Rear Double Bedroom 1 4.42m x 3.02m
With a rear uPVC double glazed window, TV input and an internal door allows access through to;
Fitted En-Suite Shower Room 1.5m x 1.7m
With a rear uPVC double glazed window with frosted glazing and a three piece suite comprising an oval vanity wash hand basin with white twin storage units beneath with tiled splash back, a low flush WC and a corner walk-in shower cubicle with overhead chrome main shower, mermaid boarding splash back, twin curved glazed doors, vinyl flooring, extractor fan and a wall mounted chrome towel heater.
Front Double Bedroom 2 4.22m x 2.72m
With a front uPVC double glazed window, TV input and loft access.
Front Double Bedroom 3 2.82m x 3.5m
With front uPVC double glazed window and TV input.
Newly Fitted Main Family Bathroom 1.85m x 2.87m
With a rear uPVC double glazed window with frosted glazing providing a three piece suite comprising a p-shaped panelled bath with overhead chrome main shower with tiled splash backs and folding glazed screen, an oval wash hand basin with storage units beneath with adjoining low flush WC, vinyl flooring, wall mounted chrome towel heater and extractor fan.
Integral Garage 2.74m x 4.65m
With an up and over front door, full power and lighting and a wall mounted Volkera gas combi boiler.
Grounds
To the rear of the property provides a private enclosed mature lawned garden with surrounding gravelled borders, excess leads down the side of the property via a secure side gate. The front of the property provides a block paved driveway with further flagged area for parking allowing direct access to the single integral garage.

