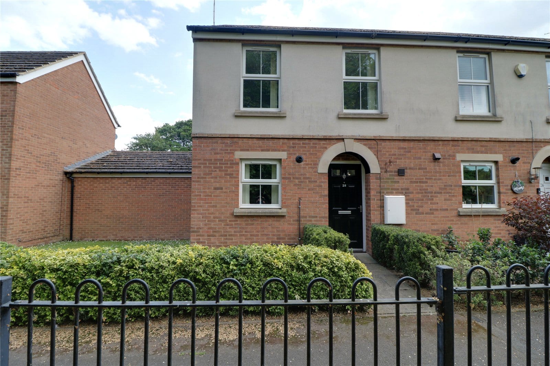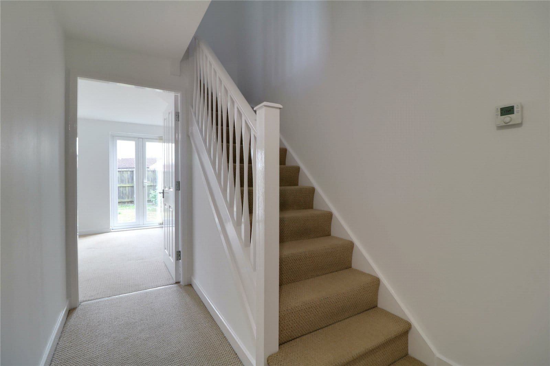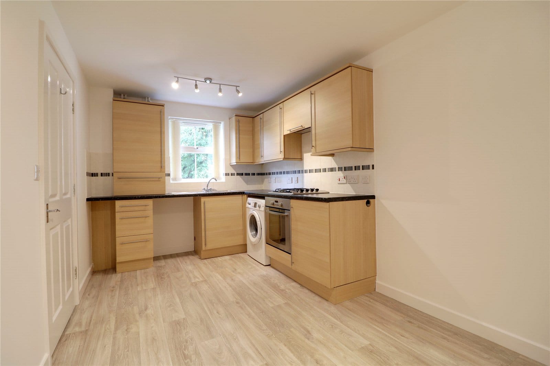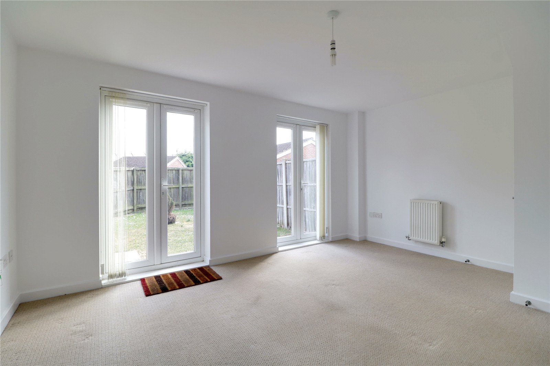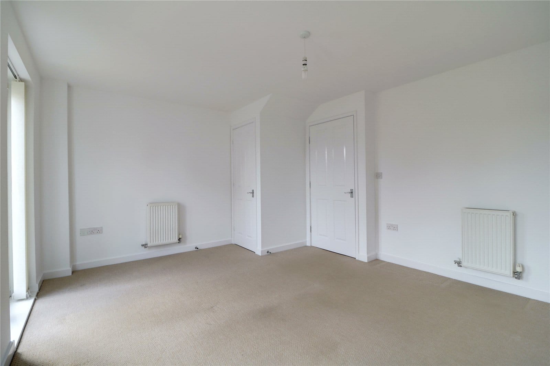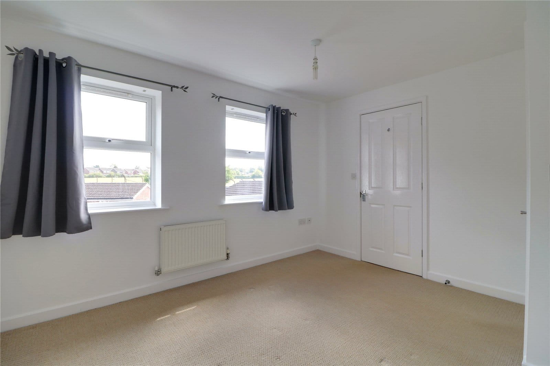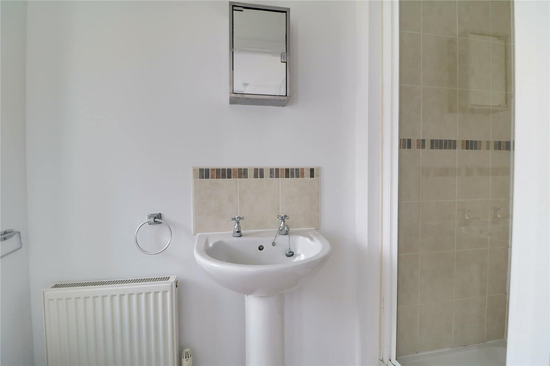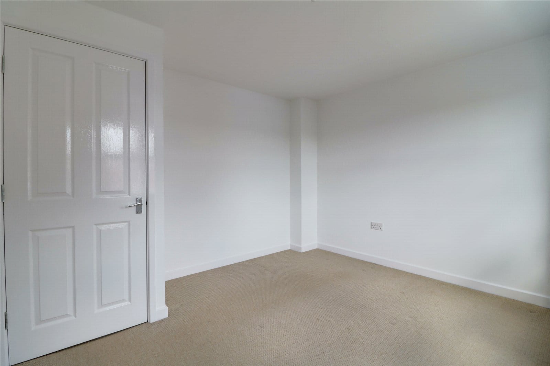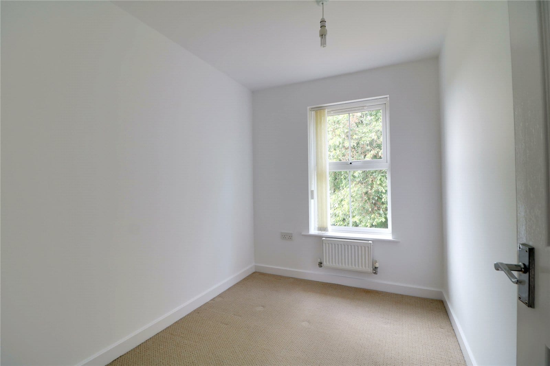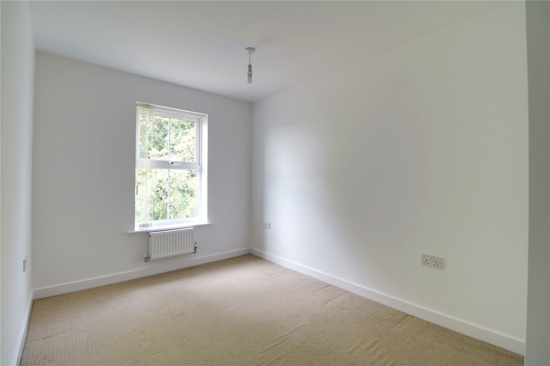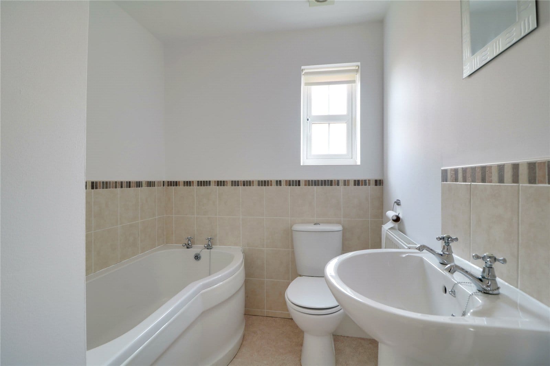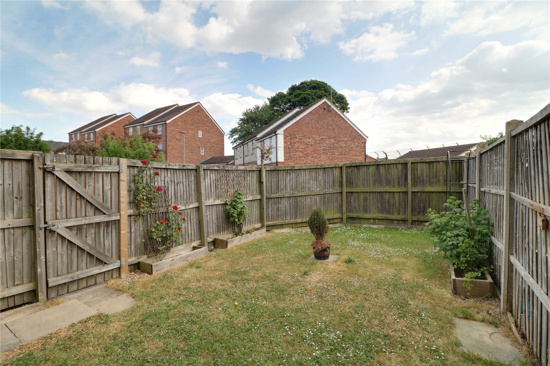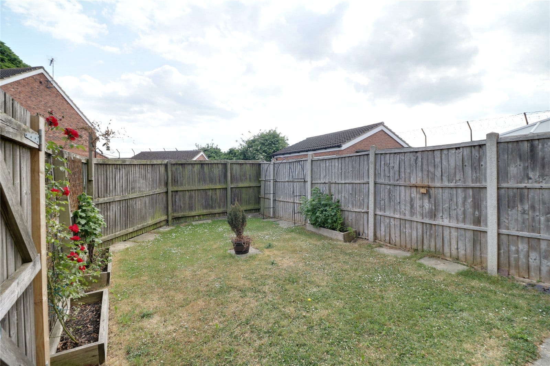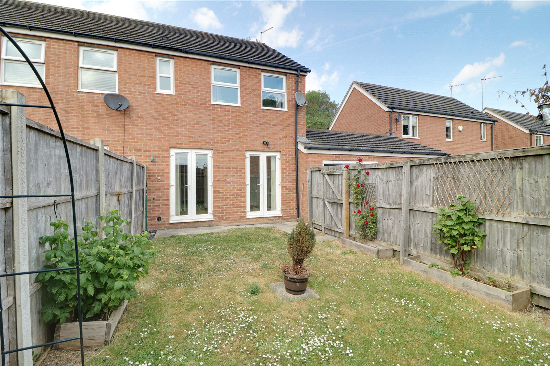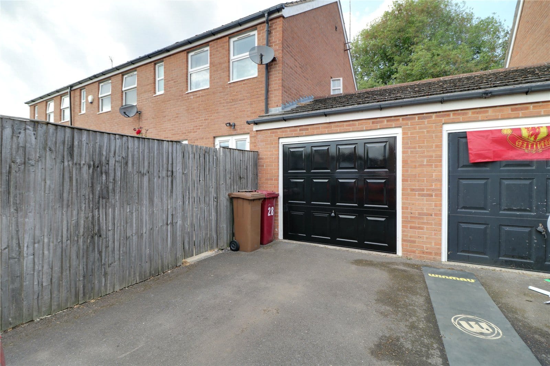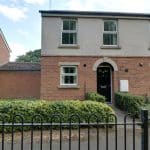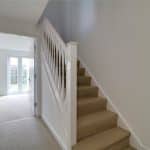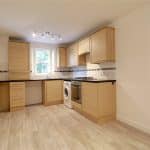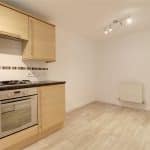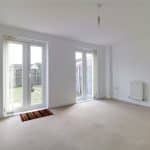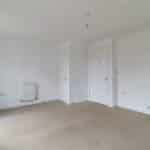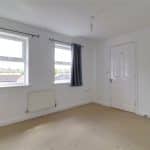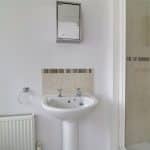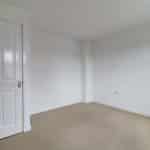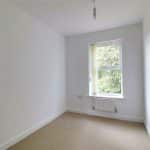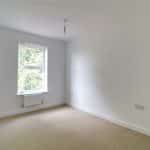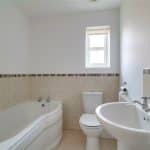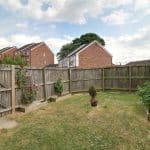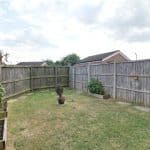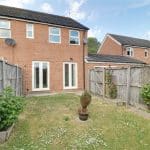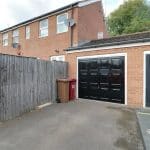Oak Drive, Barton-upon-Humber, Lincolnshire, DN18 6BY
£165,000
Oak Drive, Barton-upon-Humber, Lincolnshire, DN18 6BY
Property Summary
Full Details
Front Entrance Hallway
Includes a front composite hardwood entrance door with glazing, a traditional dog legged staircase leads to the first floor accommodation with open spell balustrading and matching newel posts, a wall mounted Worcester thermostatic electronic control for the central heating and further doors leading off to;
Cloakroom
Has a two piece suite in white comprising of a low flush WC and a corner wash hand basin with tiled splash back, cushioned flooring and extractor fan.
Kitchen Diner 4.63m x 2.52m
With a front uPVC double glazed window. The kitchen includes a range of pine fronted low level units drawer units and wall units with brushed aluminium style pull handles and a patterned working top surface incorporating a one and a half stainless steel sink unit with block mixer tap and drainer to the side with tiled splash backs, plumbing for a washing machine, built-in Indesit electric oven with four ring gas hob with overhead integrated extractor space, for a undercounter fridge, a wall mounted Worcester Bosch gas combi boiler, vinyl flooring and ceiling spotlights.
Main Living Room 3.66m x 4.6m
With two twin rear uPVC double glazed doors allowing access to the garden and a spacious under the stairs storage cupboard.
First Floor Landing
Includes loft access, a built-in over the stairs storage cupboard and internal doors lead off to;
Rear Double Bedroom 1 3.6m x 3.23m
With two twin rear uPVC double glazed windows and an internal door allowing access off to;
En-Suite Shower Room 0.84m x 2.26m
With a rear uPVC double glazed window with frosted glazing and a three piece suite comprising of a low flush WC, pedestal wash hand basin with tiled splash back and a walk-in shower cubicle with overhead Tritan electric shower with raised tray and tiled splash backs with glazed door.
Front Double Bedroom 2 3.94m x 2.44m
With a front uPVC double glazed window.
Front Bedroom 3 2m x 2.84m
With a front uPVC double glazed window.
Main Family Bathroom 2.5m x 1.8m
With a side uPVC double glazed window with frosted glazing providing a three piece suite comprising a p-shaped panelled bath, a low flush WC and a pedestal wash hand basin with tiled splash back, cushioned flooring and extractor fan.
Grounds
To the rear of the property enjoys a private lawned garden with raised planted borders, secure fencing and gated access leads out to a tarmac laid driving providing off street parking for two vehicles and leads to a single garage. The front of the property has a tarmac driveway which allows parking for a couple of vehicles.
Attached Single Garage 2.76m x 5m
With an up and over door and full power and lighting.

