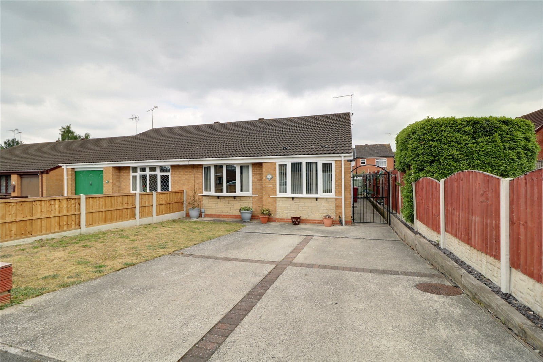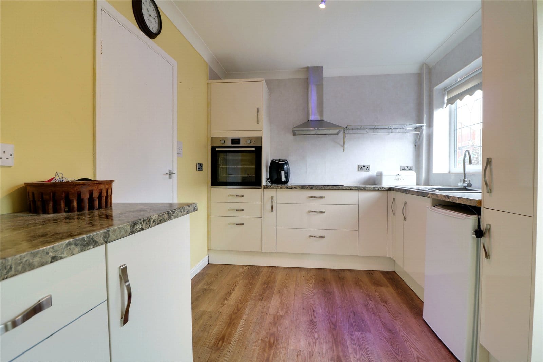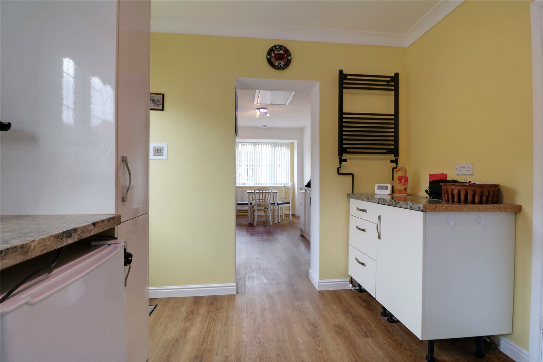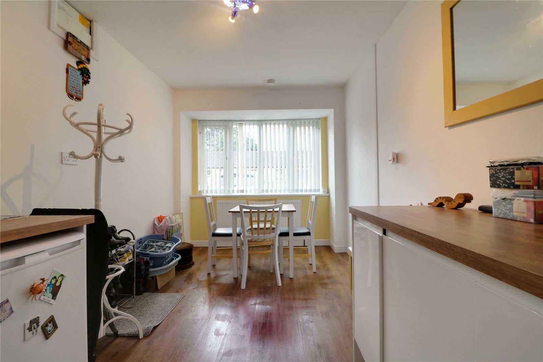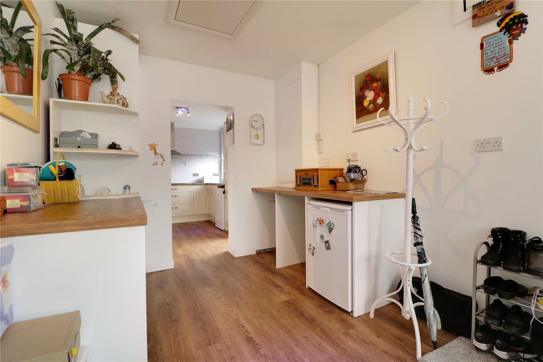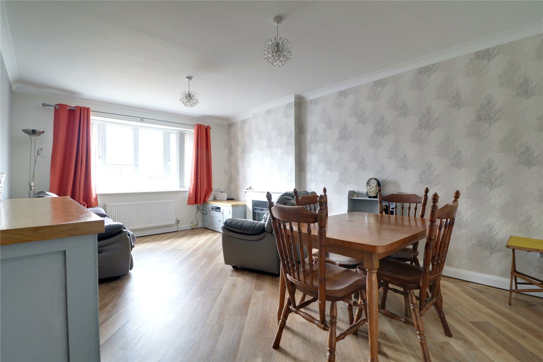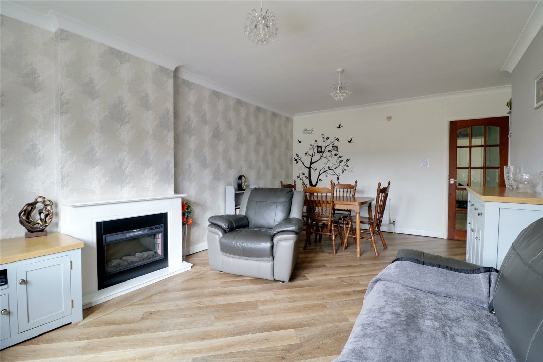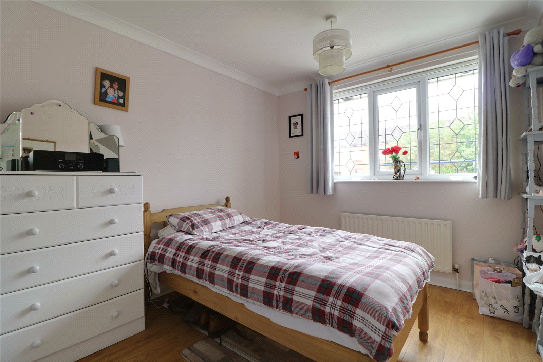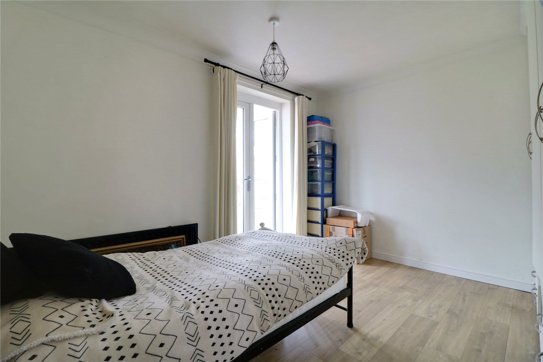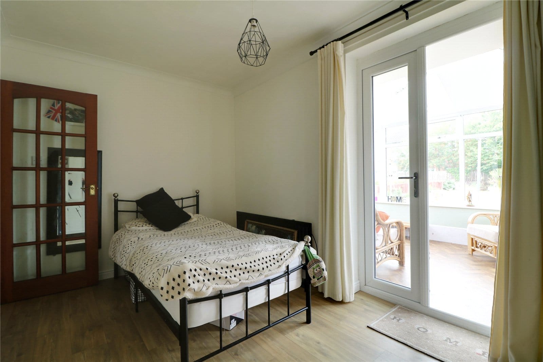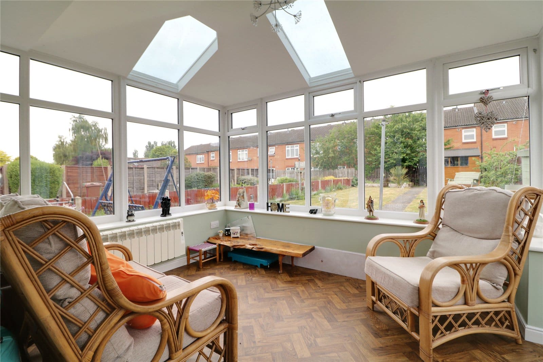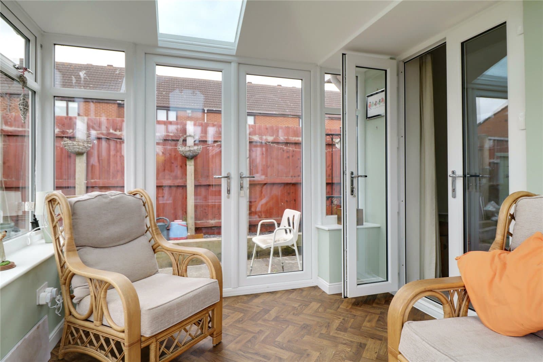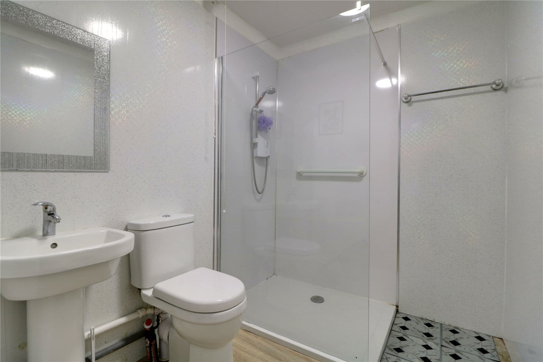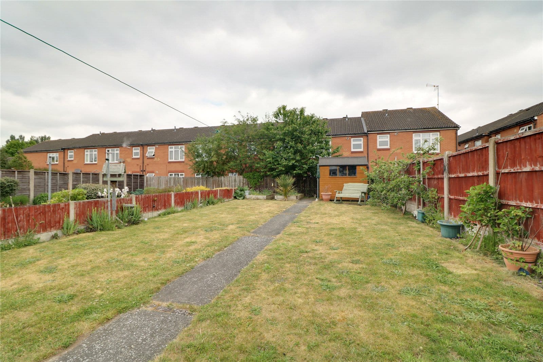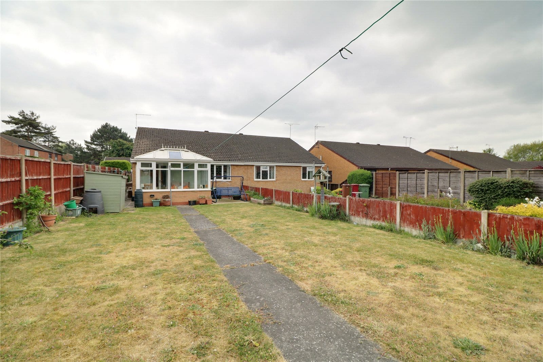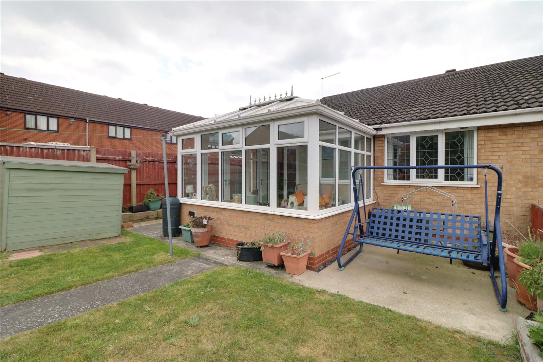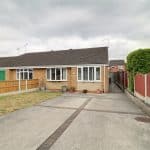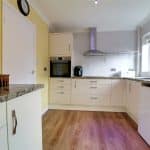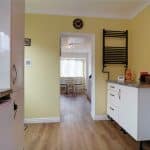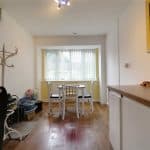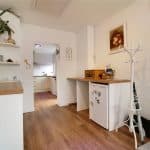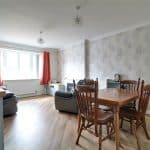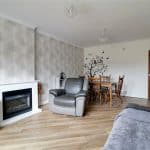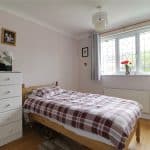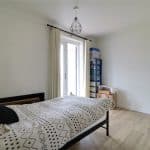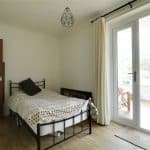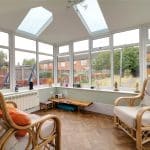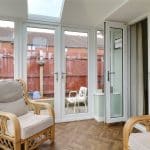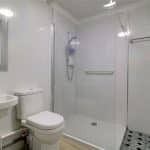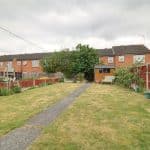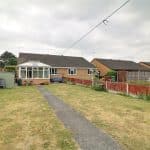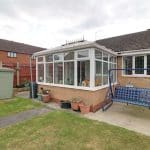Alveston Road, Scunthorpe, Lincolnshire, DN17 1SJ
£169,950
Alveston Road, Scunthorpe, Lincolnshire, DN17 1SJ
Property Summary
Full Details
Side Entrance
Leads through to;
Kitchen 2.65m x 3.35m
With a side uPVC double glazed window and a range of cream gloss front low level units, drawer units and wall units with brushed aluminium style pull handles and a patterned working top surface incorporating a single stainless steel sink unit with block mixer tap and drainer to the side with tiled splash backs, space for an undercounter fridge, Lamona four ring induction hob with chrome canopied extractor fan above, matching Lamono oven, oak style vinyl flooring and an opening which leads through to;
Dining Area 4.3m x 2.6m
With a front uPVC double glazed window, continuation of flooring, loft access, plumbing for a washing machine, space for an undercounter fridge freezer, plumbing for a dishwasher, a wall mounted Valliant gas combi boiler, continuation of low level and high level white gloss fronted units from the kitchen with handleless pull handles and a laminate working top surface.
Inner Hallway
Includes loft access, a built-in airing cupboard and further doors allowing access off to;
Spacious Main Lounge 5.64m x 3.86m
With a front bow uPVC double glazed window, wall to ceiling coving, oak style vinyl flooring, a feature electric log effect fireplace with decorative surround and mantel and TV input.
Master Bedroom 1 3.5m x 2.8m
With a rear uPVC double glazed window and oak style laminate flooring.
Rear Double Bedroom 2 3.76m x 3.05m
With oak style vinyl flooring, wall to ceiling coving, a bank of fitted wardrobes with drawers beneath and French doors allowing access to;
Rear Garden Room 3.12m x 2.92m
With surrounding uPVC double glazed windows, twin double glazed doors allowing access to the rear garden, a full insulated roof with skylight, oak style vinyl flooring, and a wall mounted electric heater.
Modern Shower Room 2.77m x 1.88m
Providing a three piece suite comprising a pedestal wash hand basin, a low flush WC and a spacious walk-in shower cubicle with overhead Mira electric shower with mermaid boarding splash back, vinyl flooring, wall to ceiling coving and extractor fan.
Grounds
To the rear of the property enjoys a generous mature principally lawned garden with surrounding planted borders, secure boundary fencing and a hard standing patio seating area. A side pathway leads to the front of the bungalow via a secure wrought iron entrance gate. The front of the bungalow provides off street parking for a number of vehicles via a concrete laid driveway with further boundary fencing and a principally lawned garden.

