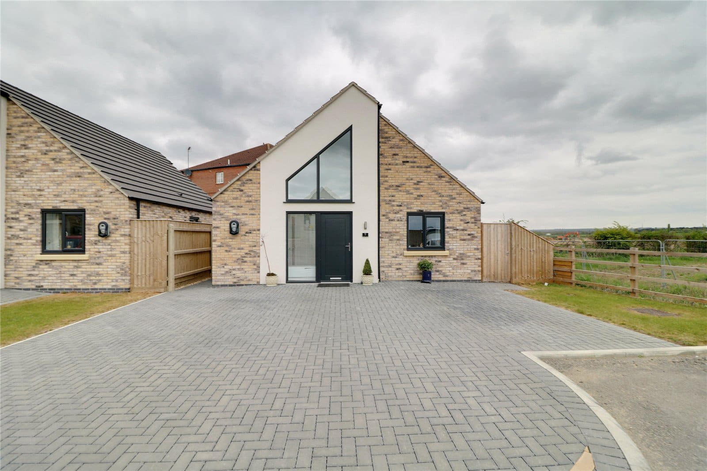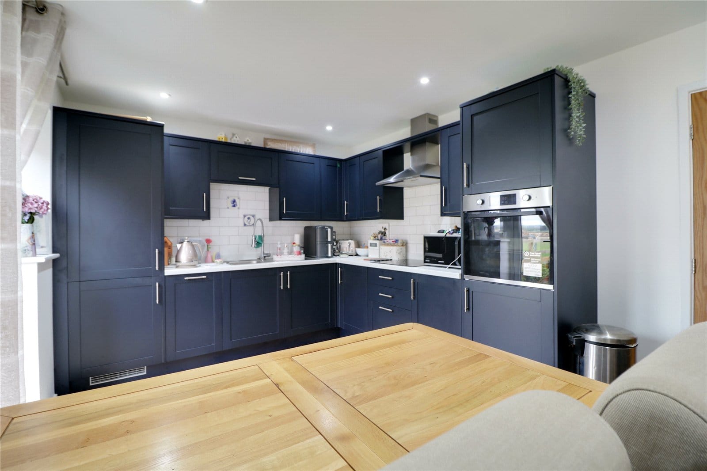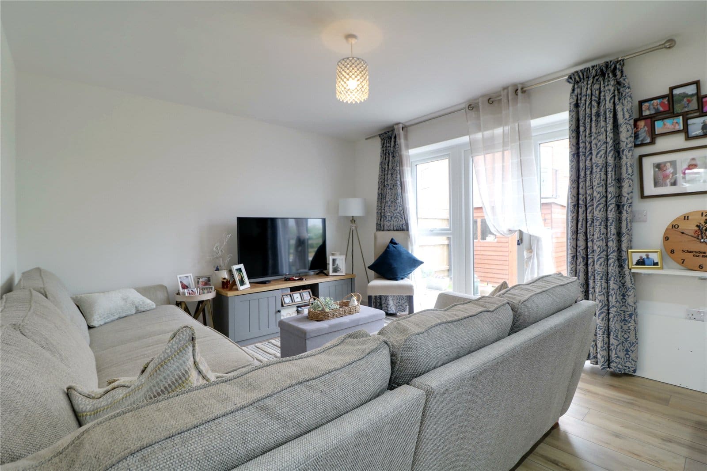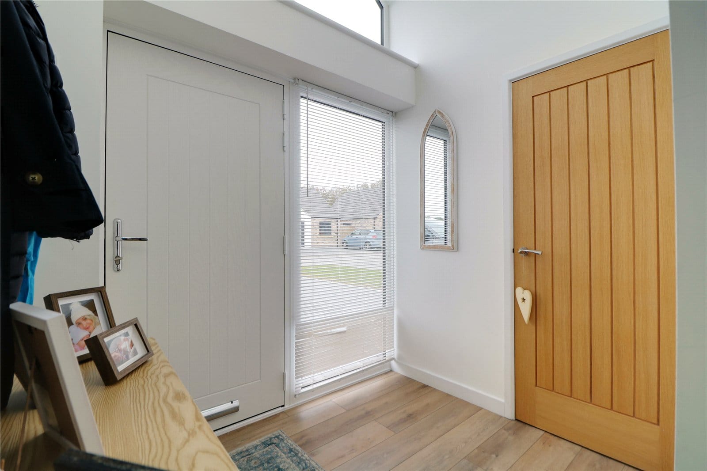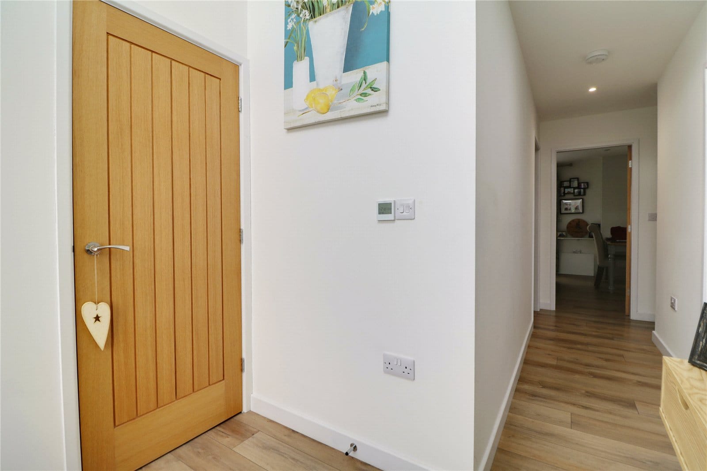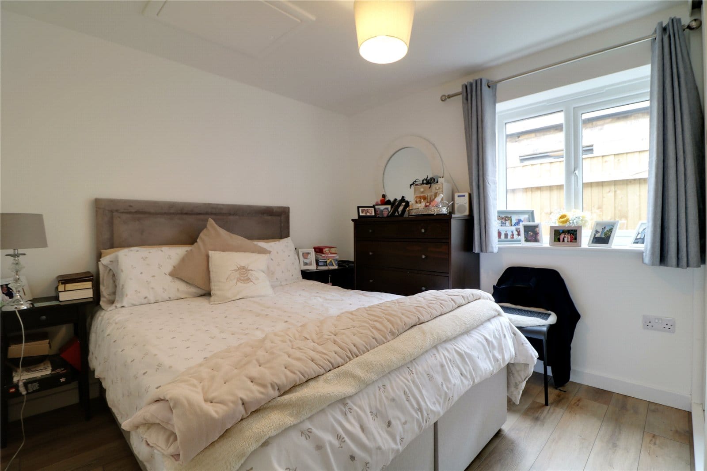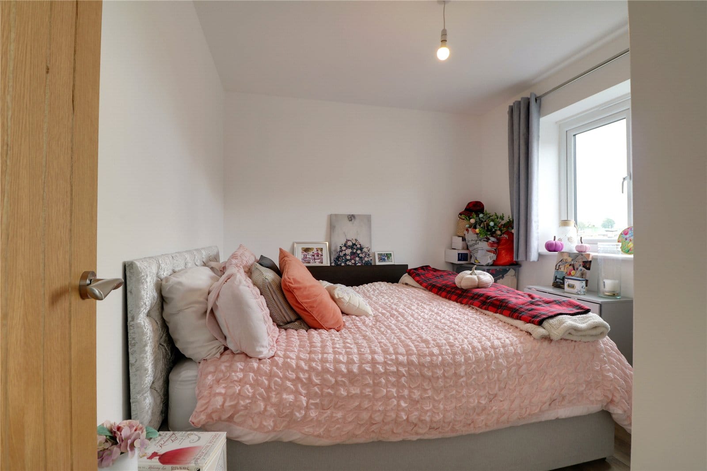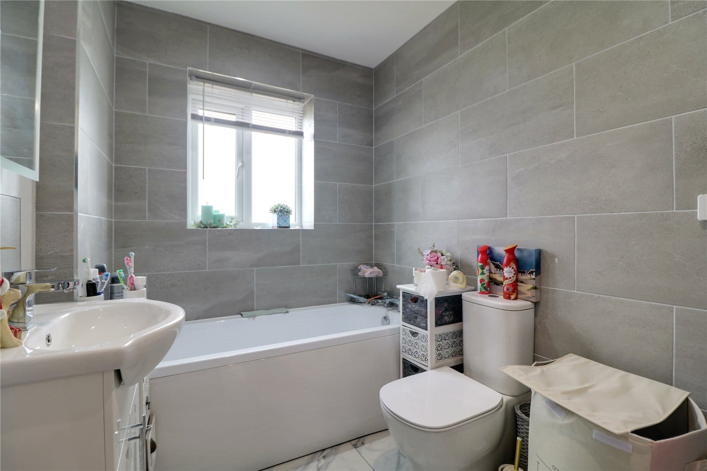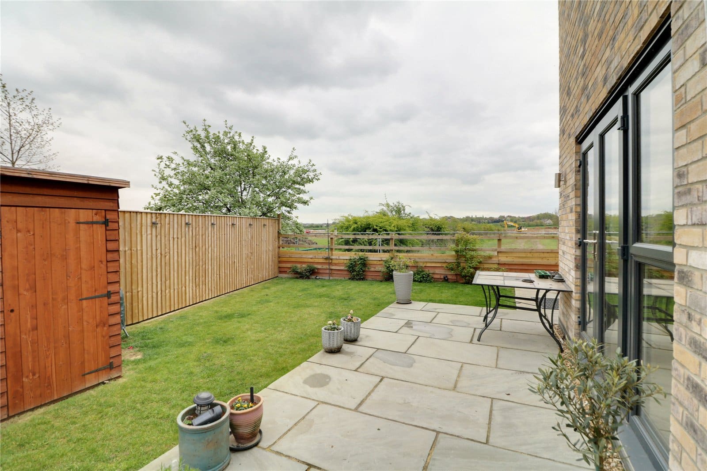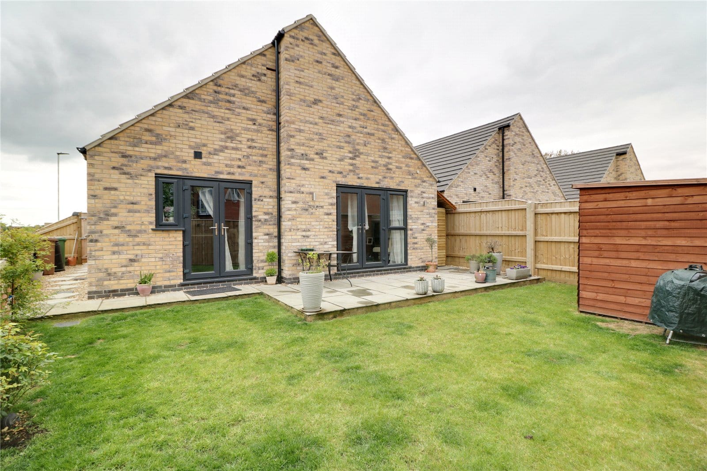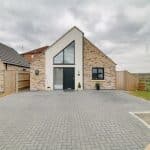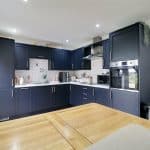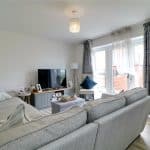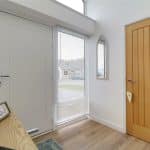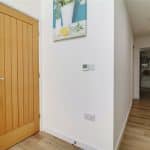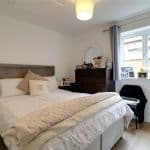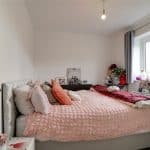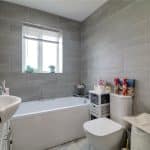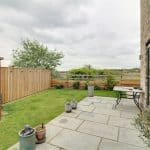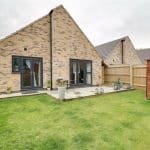Cormac Close, Brigg, Lincolnshire, DN20 8FY
£220,000
Cormac Close, Brigg, Lincolnshire, DN20 8FY
Property Summary
Full Details
Front Entrance Hallway
Includes an attractive front composite entrance door with adjoining uPVC double glazed window and further top uPVC double glazed window, oak style laminate flooring, a wall mounted thermostatic control, electronic inset ceiling spotlights and oak doors allow access off to;
Utility/Store Room 1.54m x 1.58m
Has plumbing for a washing machine, wall mounted Ideal Logic gas combi boiler, continuation of laminate flooring, a working top surface and inset shelving.
Open Plan Living Kitchen Diner 7.3m x 3.5m
With French doors allowing access to the patio area. The kitchen area includes a range of shaker style navy low level units, drawer units and wall units with brushed aluminium style pull handles and a patterned working top surface incorporating a single stainless steel sink unit with block mixer tap and drainer to the side with ceramic tiled splash backs, built-in Lamona four ring induction hob with matching integral oven, plumbing for a dishwasher, integral fridge freezer, modern inset ceiling spotlights, continuation of oak style laminate flooring, TV unit to the living area with further twin French doors allowing access to the patio area and wall mounted thermostatic control.
Master Bedroom 1 3.43m x 2.87m
With a side uPVC double glazed window, loft access, built-in wardrobes with white shaker style sliding doors and TV input.
Front Double Bedroom 2 2.64m x 3.2m
With a front uPVC double glazed window, continuation of oak style laminate flooring, fitted wardrobe with white shaker style sliding doors and TV input.
Stylish Fitted Bathroom 1.8m x 3.2m
With a side uPVC double glazed window with frosted glazing providing a four piece suite comprising of a walk-in shower cubicle with overhead chrome main shower, tiled splash backs and glazed door, low flush WC, panelled bath and a vanity wash hand basin with gloss storage units beneath, tiling to the bath enclosure, marble effect tiled flooring, wall mounted chrome towel heater, extractor fan and inset ceiling spotlights.
Grounds
To the rear of the bungalow enjoys a well-kept principally lawned garden with surrounding secure fencing and a raised flagged patio entertaining area with access leading down the side of the property and a timber storage shed. To the front provides a broad block paved driveway which provides ample off street parking with further principally lawned gardens with secure fencing.

