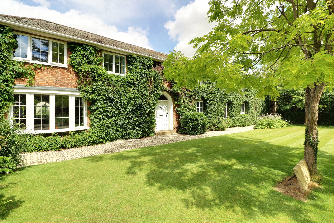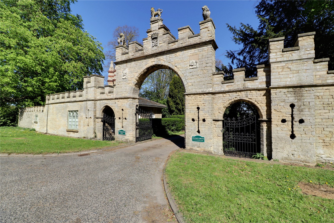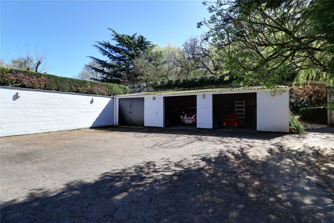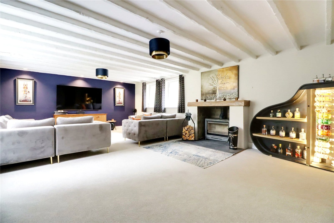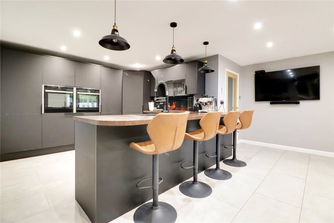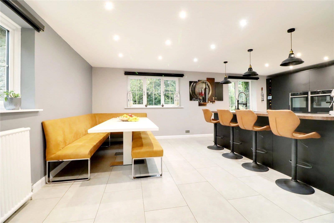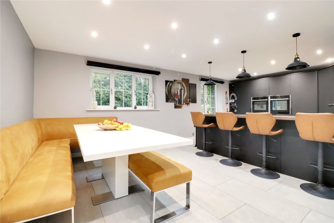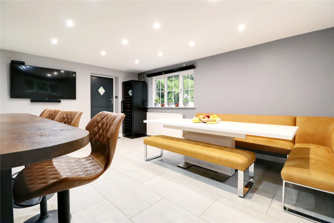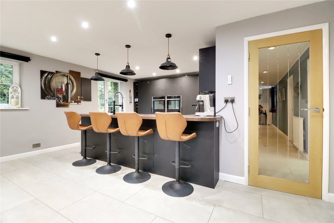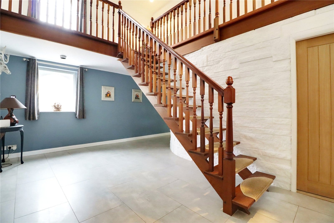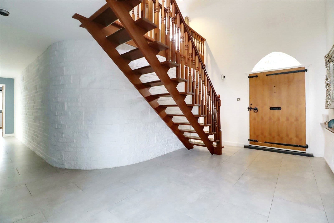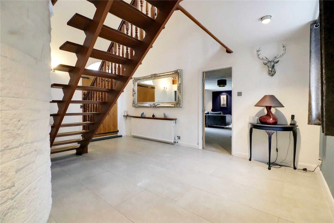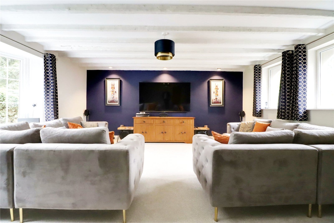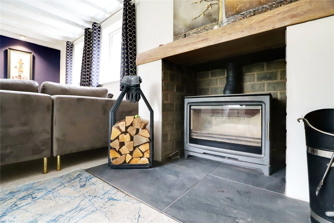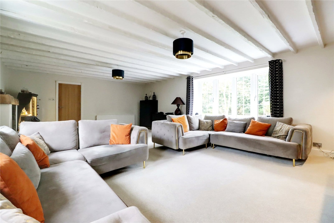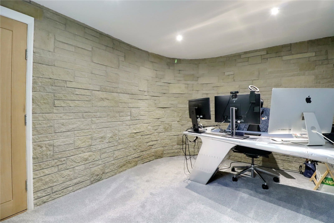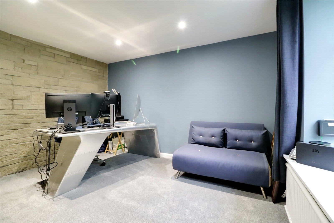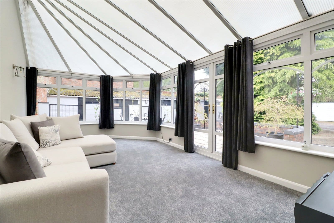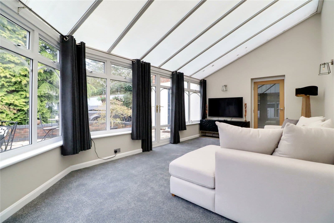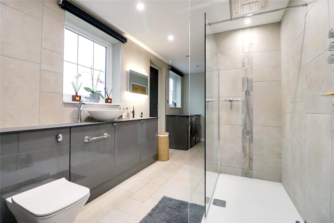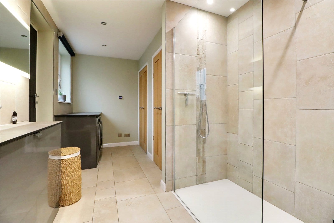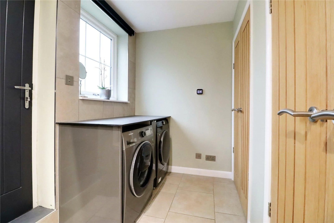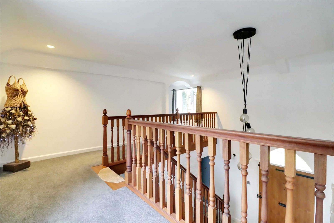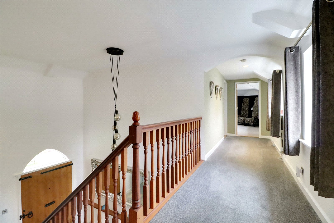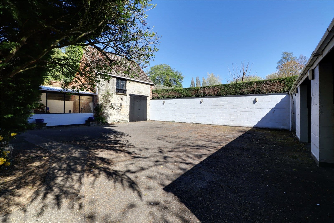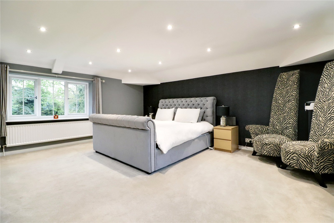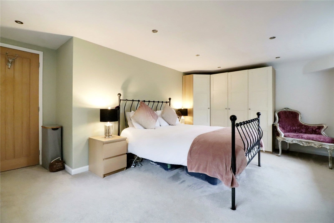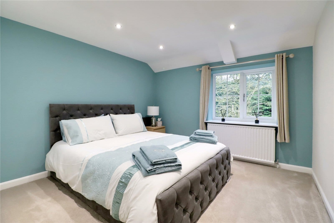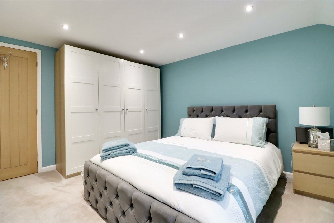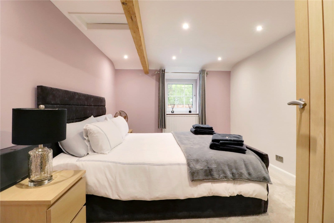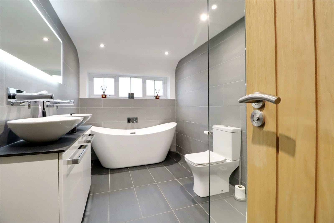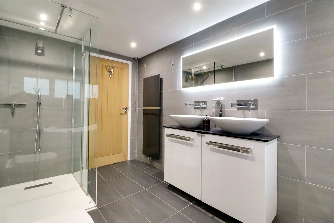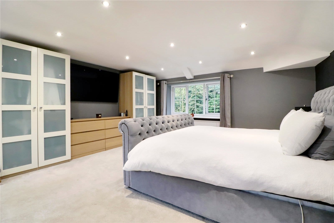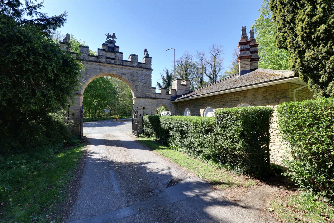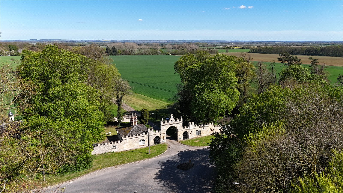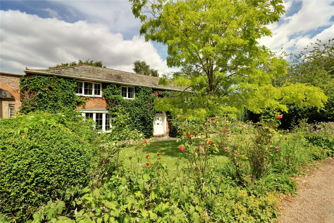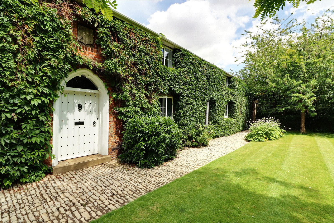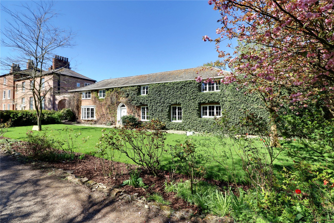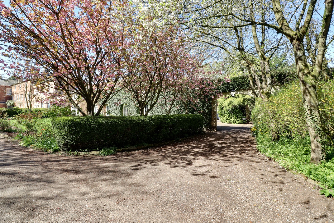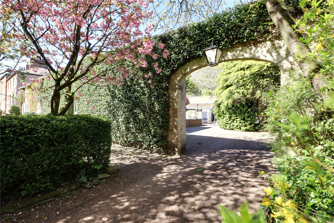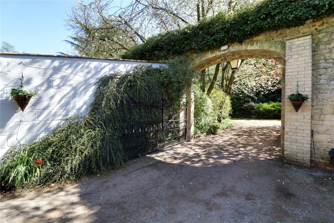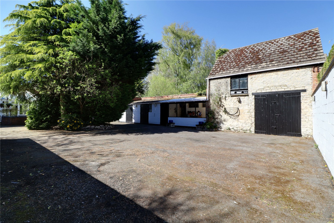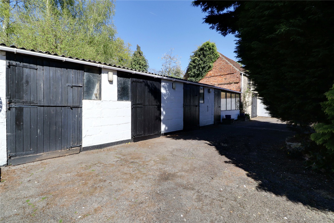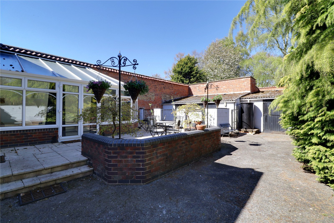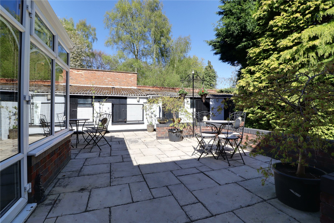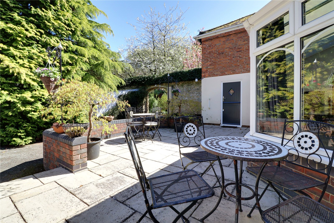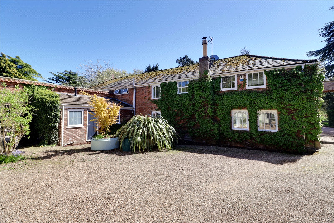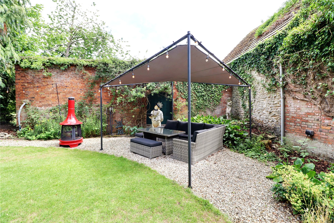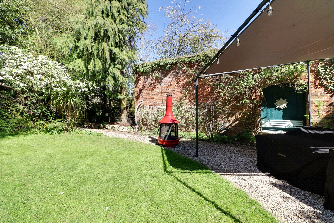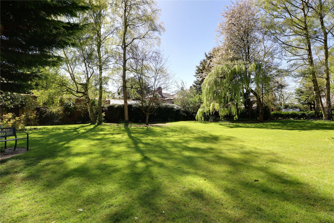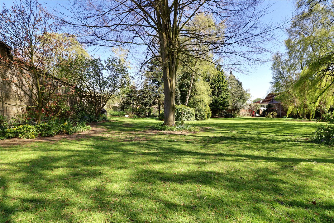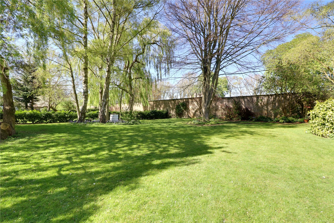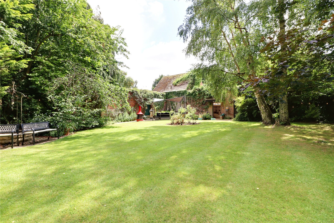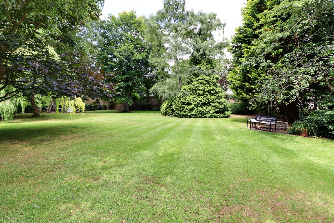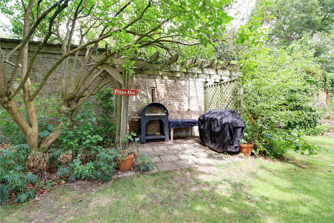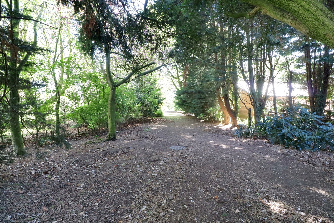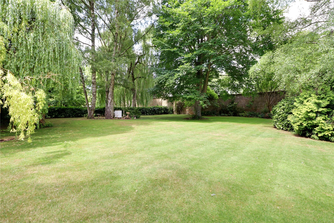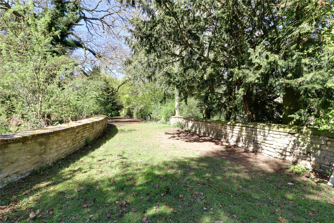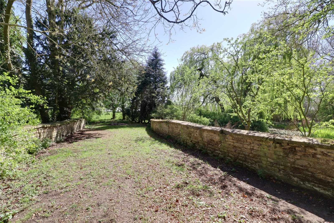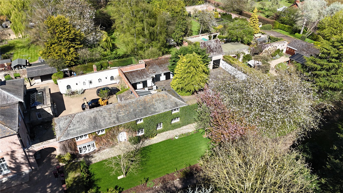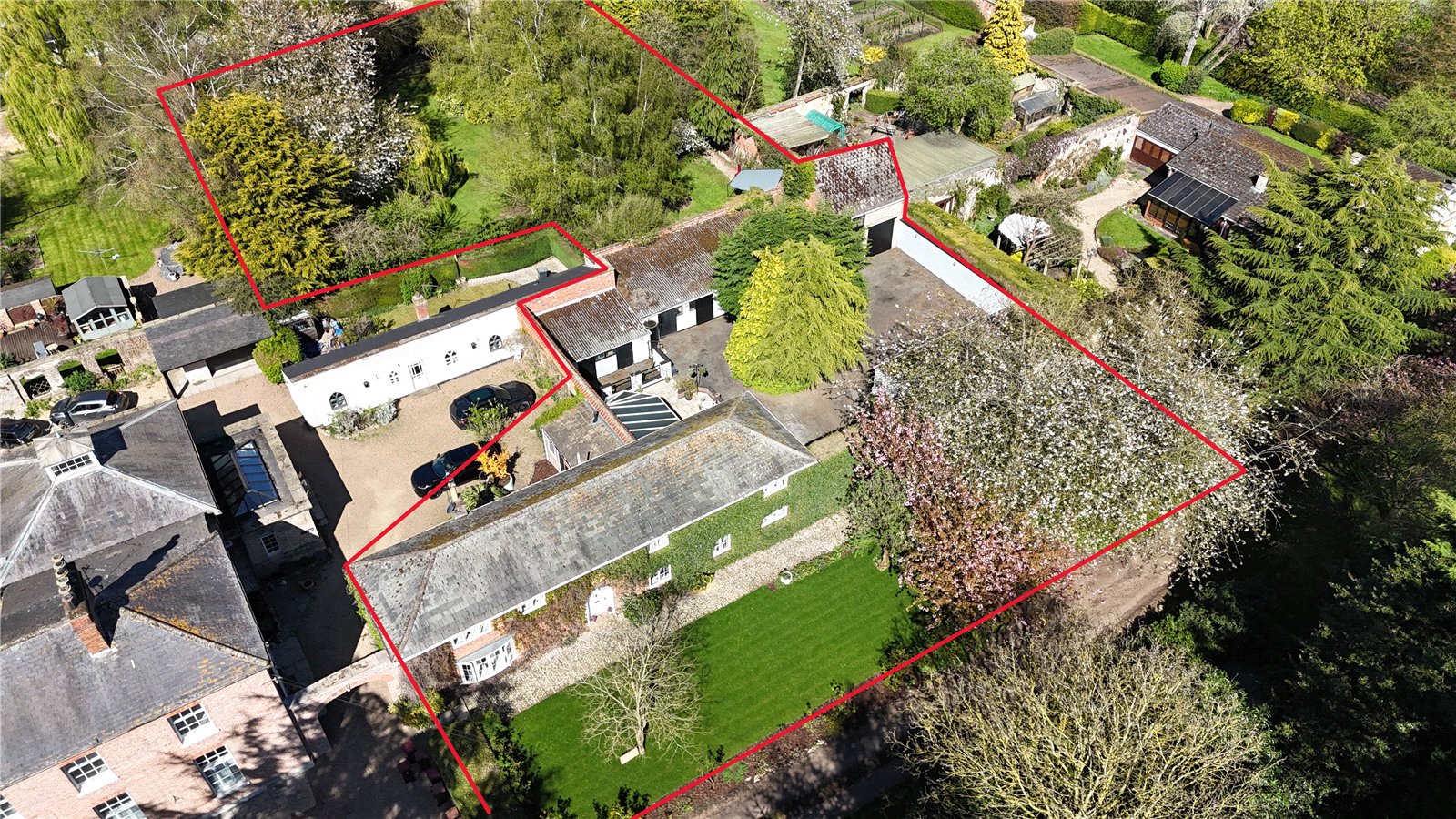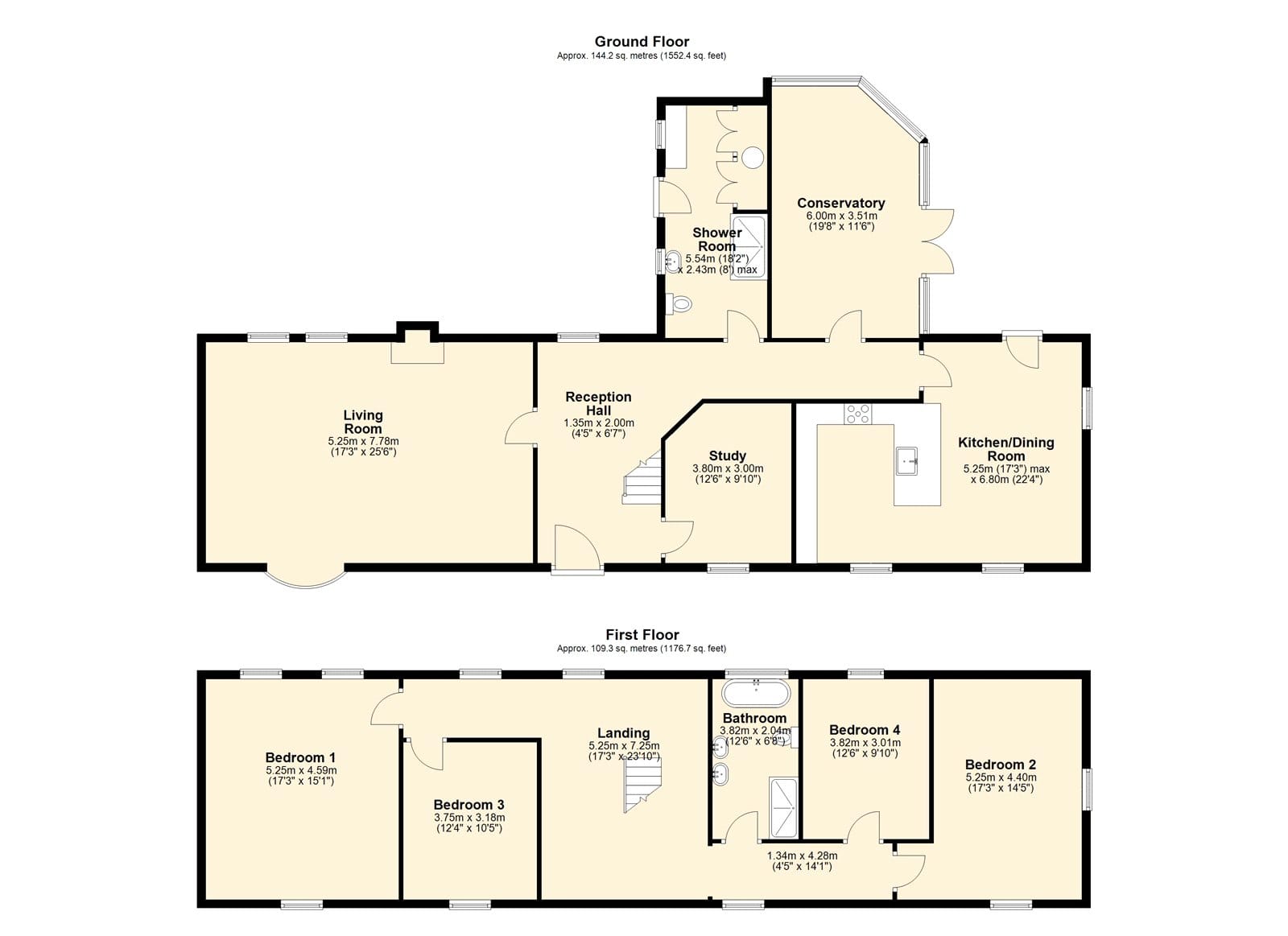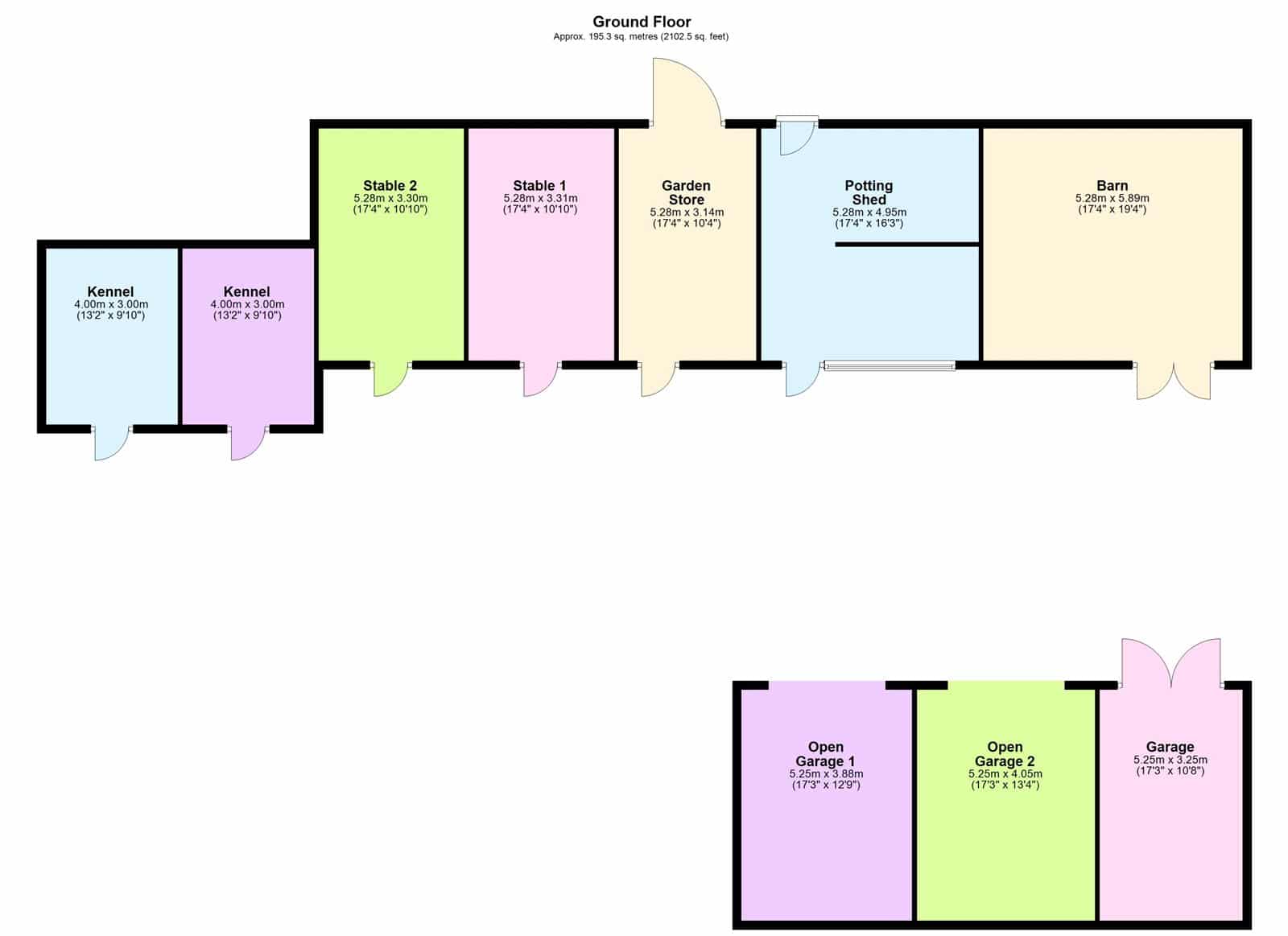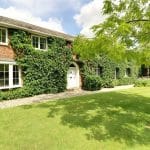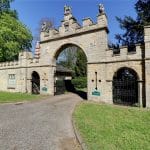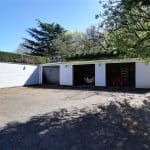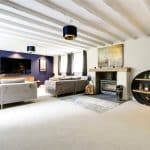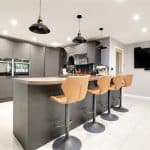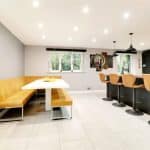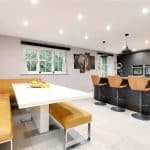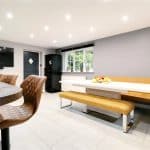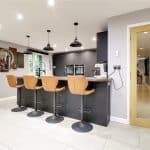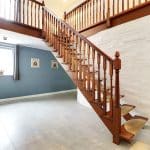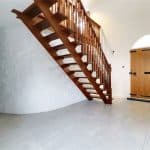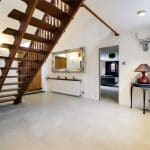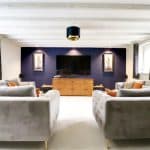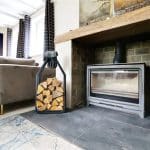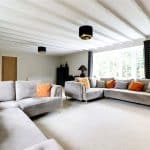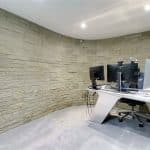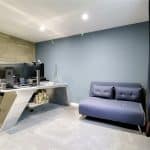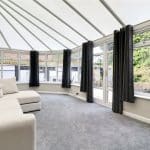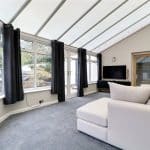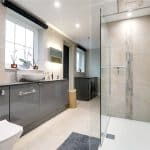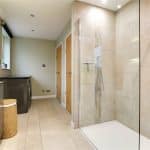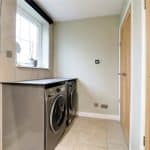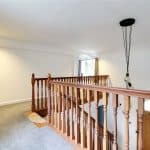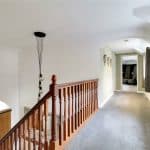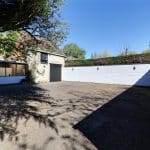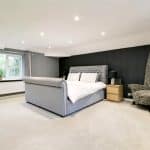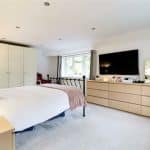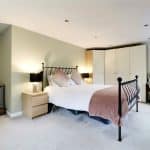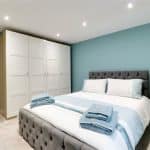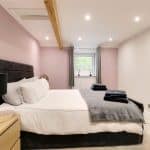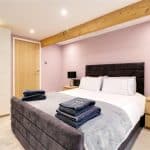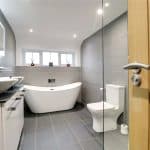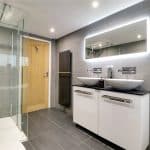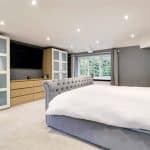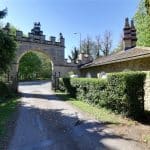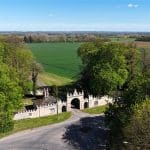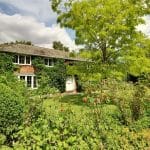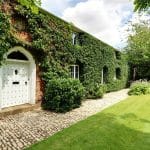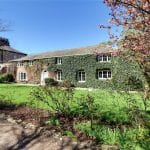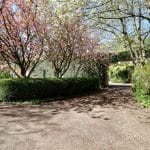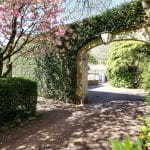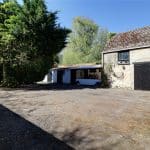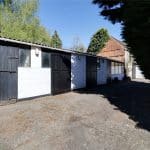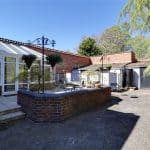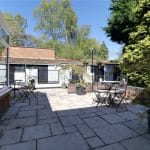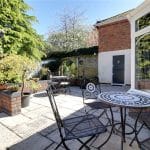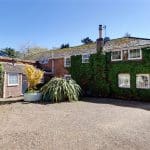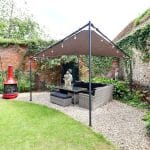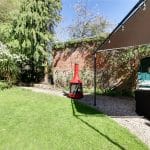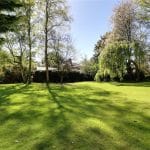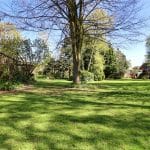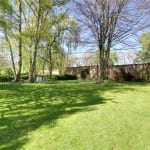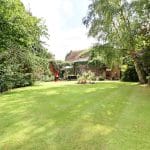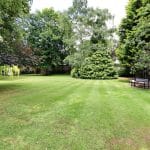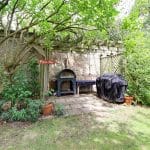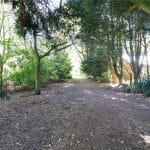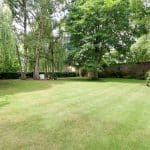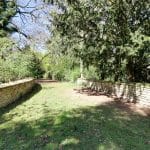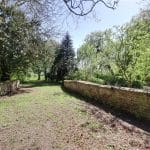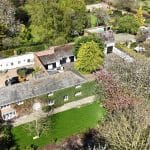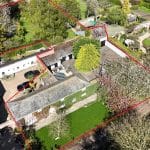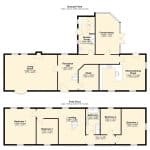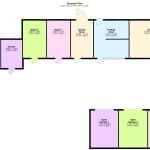Redbourne Park, Redbourne, Lincolnshire, DN21 4JG
£749,000
Redbourne Park, Redbourne, Lincolnshire, DN21 4JG
Property Features
- Outbuilding
Property Summary
Nestled in the picturesque North Lincolnshire countryside, Redbourne offers the charm of rural village life while benefiting from excellent transport connections. Just a short drive from Gainsborough, Hull & Grimsby, this sought-after location provides easy access to major road links including the A15, A631 and M180, making commuting to Lincoln, Scunthorpe, Leeds, Sheffield and Doncaster straightforward. For those travelling further afield, Leeds-Bradford and Humberside airports are both within comfortable reach, offering flights to a range of UK and international destinations. With regular rail services from nearby Gainsborough and Scunthorpe to cities such as Sheffield, Leeds, and London, Redbourne is perfectly positioned for both work and leisure travel.
Viewing of this fine home comes with the agents highest of recommendations. For further information or to arrange a viewing please contact our Finest department within our Brigg office. EPC Rating; D. Council Tax Band;F.
Full Details
Impressive Central Reception Hallway 2.95m x 5.25m
Enjoying a feature original entrance door with cast iron fixings and a fixed top light with secondary glazing, open tread staircase leads to the first floor accommodation with open spell balustrading and matching newel posts, attractive tiled flooring, dressed and decorated stonework which features a curved wall, rear period style single glazed window with secondary glazing, part vaulted ceilings leading through to the first floor.
Impressive Main Living Room 7.78m x 5.25m
Enjoying a dual aspect with front uPVC double glazed curved bow window, twin rear original hardwood windows with secondary glazing, contemporary multi fuel cast iron stove within a brick chamber with slate flagged projecting hearth and deep wooden beamed mantel and TV point.
Study 3m x 3.8m
Front uPVC double glazed window, feature curved stone wall and inset ceiling spotlights.
Luxury Ground Floor Shower Room 2.42m x 5.54m
Two side uPVC double glazed windows with frosted glazing and a composite entrance door. Fitted with quality furniture including a close couple low flush WC with adjoining gloss furniture with a Dekton top beside an oval RAK ceramic tiled wash hand basin, large walk-in shower with glazed screen and rainwater head, tiled flooring, majority tiling to walls with chrome edging, fitted radiator, inset ceiling spotlights, plumbing for an automatic washing machine and dryer and a large built-in boiler cupboard with gas central boiler and cylinder tank.
Conservatory 3.45m x 6m
With dwarf walling, surrounding uPVC double glazed windows, side French doors leads to the courtyard garden, polycarbonate pitched and hipped roof, two single wall light points and TV point.
Impressive Open Plan Living/Dining Kitchen 6.8m x 5.2m
Enjoying front and side uPVC double glazed windows creating a dual aspect. The kitchen enjoys a quality fitted kitchen finished in a matte slate being of a handleless effect enjoying integral appliances consisting of a fridge freezer, dishwasher, two eye level Neff ovens, matching electric hob with overhead extractor, corner fitted larder and a tetchridge style worktop continuing to create a breakfasting island and incorporates a sink unit with block mixer tap and drainer to the side, tiled flooring, inset ceiling spotlights, TV point and a rear composite stable style entrance door.
Impressive Central Galleried Landing 4m x 5.27m
Benefitting from a dual aspect with front and rear uPVC double glazed windows and continuation of open spell balustrading with views down to the reception hallway.
Master Bedroom 1 4.58m x 5.25m
Enjoying a dual aspect with front and rear uPVC double glazed windows, inset ceiling spotlights and TV input.
Front Double Bedroom 2 3.52m x 5.18m
Benefitting from a dual aspect with front and side uPVC double glazed windows, TV point and inset ceiling spotlights.
Front Double Bedroom 3 3.18m x 3.75m
Front uPVC double glazed window and inset ceiling spotlights.
Rear Double Bedroom 4 3m x 3.83m
Rear uPVC double glazed window, exposed ceiling joists, inset ceiling spotlights and loft access.
Stylish Family Bathroom 2.05m x 3.82m
Broad rear uPVC double glazed window with inset patterned glazing, providing a quality five piece suite in white comprising a free standing double ended bath with wall mounted chrome mixer tap, low flush WC, twin his and hers oval RAK ceramic tiled wash hand basin set within a Dekton style top with gloss storage cabinets beneath, wall mounted chrome mixer tap, eye level LED mirror, walk-in double shower cubicle, stylish radiator, tiled flooring, tiling to walls and inset ceiling spotlights.
Grounds
Stable Cottage is situated within the most picturesque site of Redbourne Hall offering an extremely rare opportunity to live discreetly and having an impressive drive down through the stone arches and the gravelled driveway which sweeps around the main hall and leads to the property itself. Gardens to the front offer newly turfed gardens with accompanying shrub and planted borders with bark fill and with an original cobbled adjoining pathway to the front entrance door. Across the road there is a mature woodland scene garden with picturesque pathway leading to a handsome bridge and further lawned area that could be utilised as picnic area. Between the house and the garages there is a beautiful bricked archway with decorative wrought iron gate onto a substantial hard laid driveway with central raised border with parking available for a number of vehicles and with access to the garages and further outbuildings. To the rear elevation is a flagged raised sitting area. The gardens then continue through a potting shed with secured gated access leading to a most impressive private enclosed rear garden which has the feel of a country park being principally lawned with large impressive brick boundary wall with coping top having an abundance of mature trees and shrubs, pebbled seating area and intricate pathways and features a stone well with grating top.
Outbuildings
The property enjoys a fantastic range of outbuildings that surround the courtyard parking area and are as follows:
Open Fronted Garage 1 3.88m x 5.24m
With internal power and lighting.
Open Fronted Garage 2 4.05m x 5.24m
With internal power and lighting.
Closed Garage 3.25m x 5.24m
With twin opening front doors and internal power and lighting.
Brick and Stone Built Barn 5.89m x 5.28m
With double opening front timber gates, mezzanine flooring and internal power and lighting.
Potting Shed 4.94m x 5.85m
Front and rear entrance door, broad front window and internal power and lighting.
Garden Store 3.14m x 5.85m
With front stable style entrance door with adjoining window, internal power and lighting and rear doors through to the main garden being wide enough for a ride on mower.
Stable 1 3.31m x 5.85m
With front stable door and internal power and lighting.
Stable 2 3.3m x 5.85m
With front stable door and internal power and lighting.
Dog Run/Piggery 3m x 4m
With individual entrance doors and having an enclosed courtyard style run.
Double Glazing
The property has full uPVC double glazed windows.
Central Heating
Modern central heating system to radiators.

