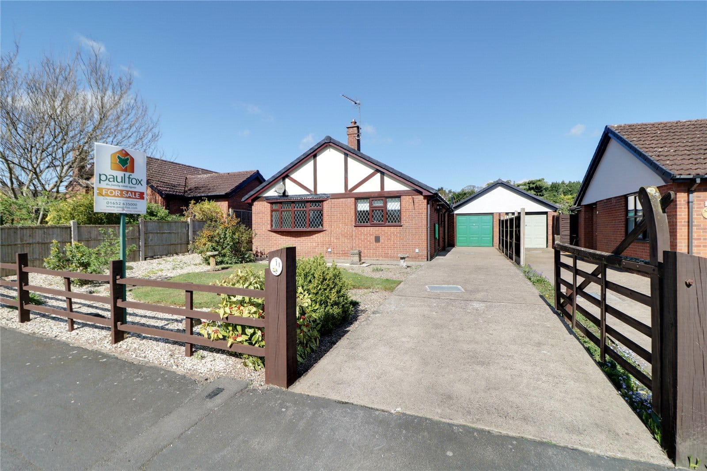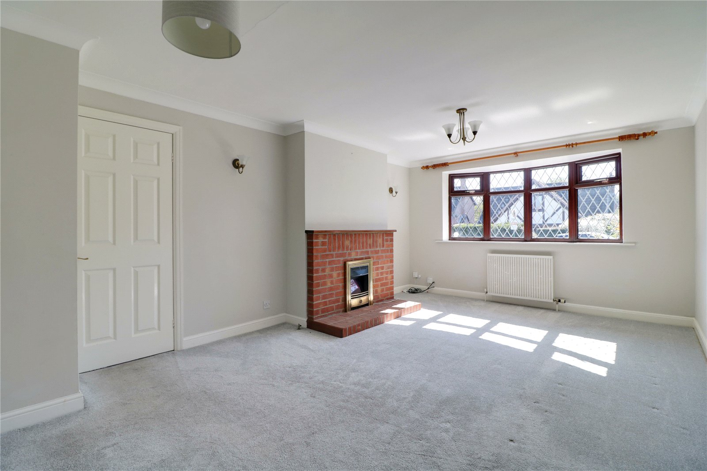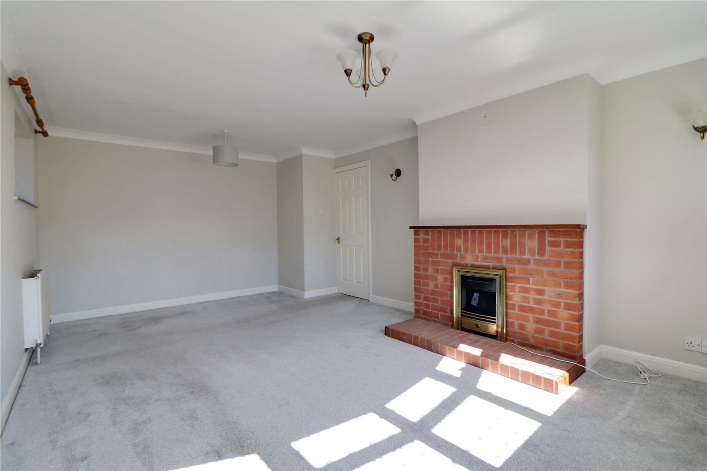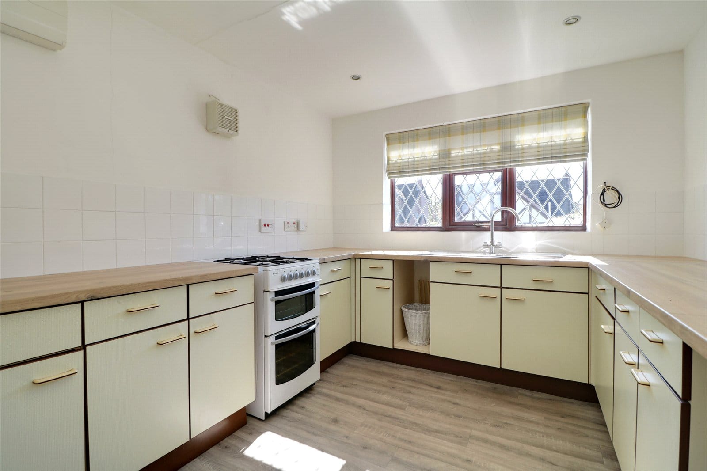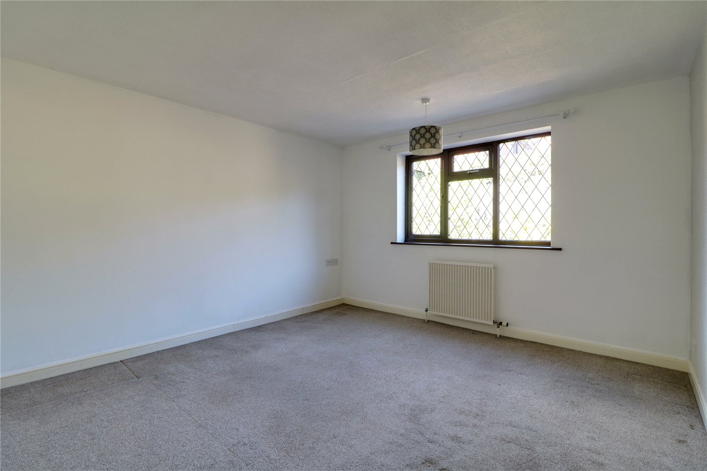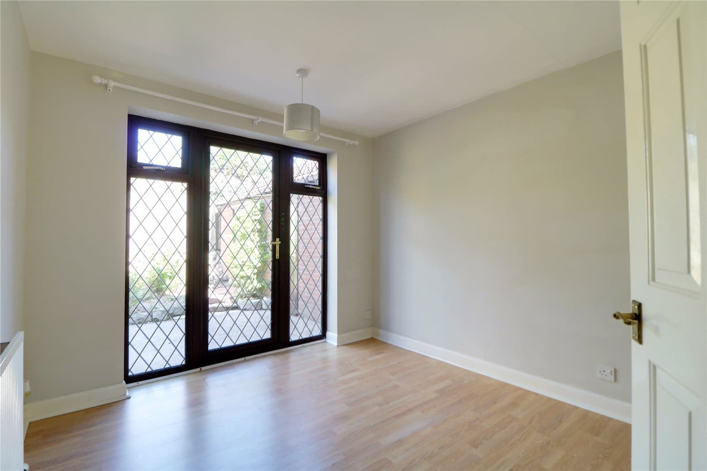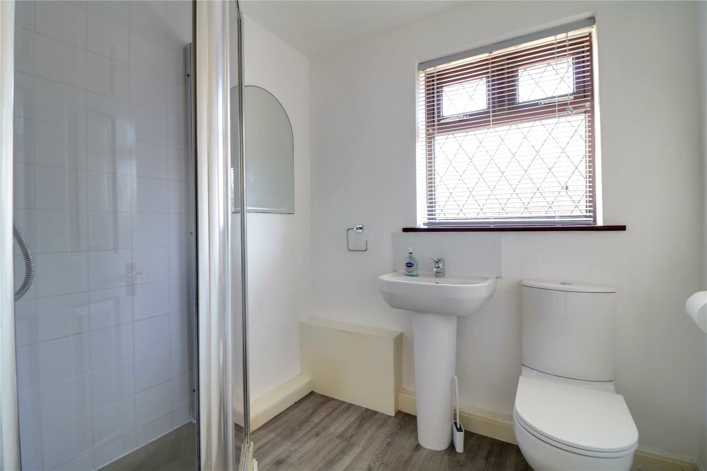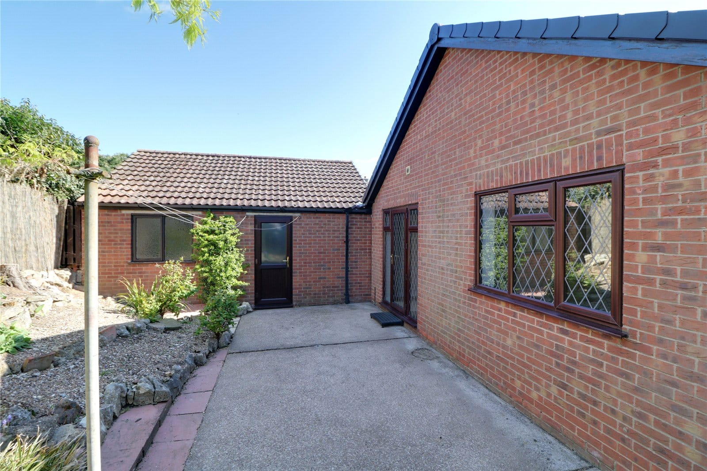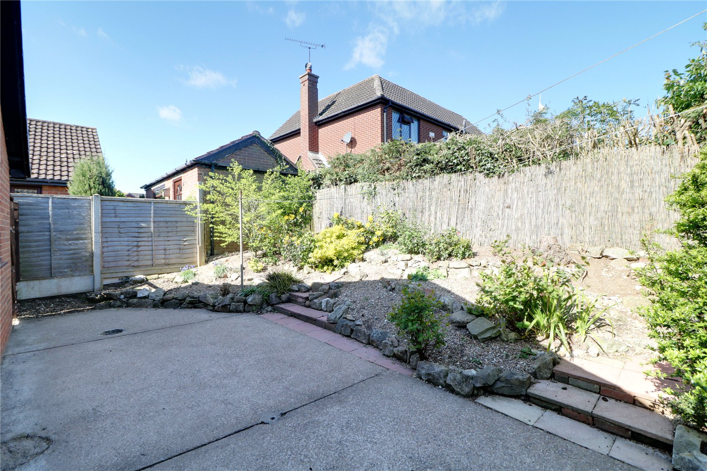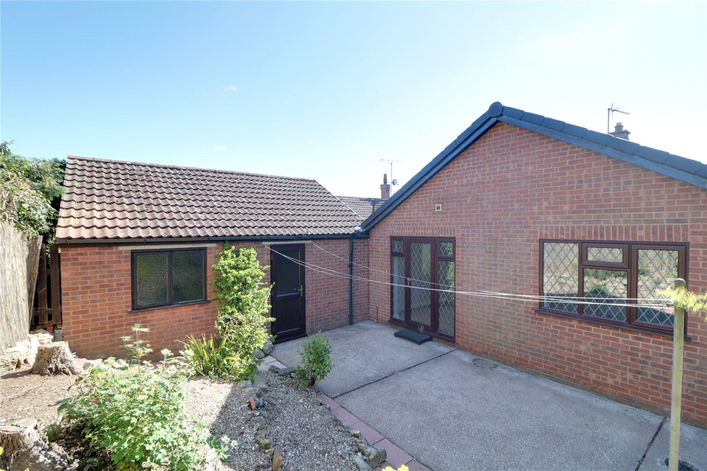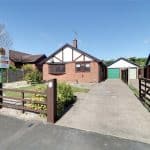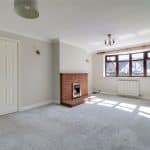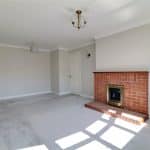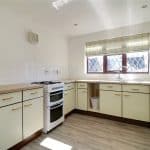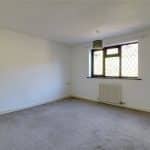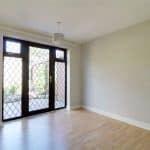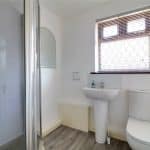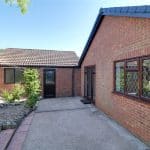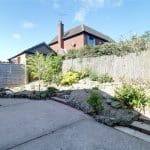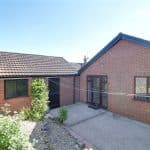Orchard Close, Barrow-upon-Humber, Lincolnshire, DN19 7DT
£189,950
Orchard Close, Barrow-upon-Humber, Lincolnshire, DN19 7DT
Property Summary
Full Details
Side Entrance Hallway
With a side wood grain effect UPVC double glazed diamond leaded entrance door, lino finish to the flooring, wall to ceiling coving, wall mounted thermostatic control for the central heating, loft access, built-in airing cupboard housing the cylinder tank and shelving and door leading through to a fine main front living room.
Fine Main Front Living Room 5.66m x 3.66m
Enjoying a dual aspect with side wood grain effect UPVC double glazed diamond leaded window with inset patterned glazing, front broad projecting UPVC double glazed wood grain effect diamond leaded bow window, feature electric fire within a brick fireplace with polished wooden mantle top, television point, two single wall light points and wall to ceiling coving.
Rear Double Bedroom 1 4.01m x 3.66m
With a rear wood grain effect UPVC double glazed diamond leaded window and an extensive range of fitted bedroom furniture.
Bedroom 2 2.87m x 3.02m
With a rear wood grain effect UPVC double glazed diamond leaded entrance door with adjoining side lights leading to the garden and laminate flooring.
Shower Room 1.8m x 2.06m
With a side wood grain effect UPVC double glazed diamond leaded window with inset patterned glazing, three piece coloured suite comprising low flush WC, pedestal wash hand basin with tiled splashback, corner fitted shower cubicle with raised tray, inset tiled walls, glazed shower screen and lino finish to the floor.
Grounds
The property sits in manageable gardens with the front being laid to lawn with surrounding planted borders with an adjoining concrete laid driveway providing off street parking of which continues down the side. A slabbed ramped access leads to the side entrance door. The rear garden is fully enclosed and enjoys a degree of privacy having a concrete laid patio area with stone raised planted front borders and a pea pebbled fill.
Outbuildings
The property enjoys the benefit of an attached single garage.

