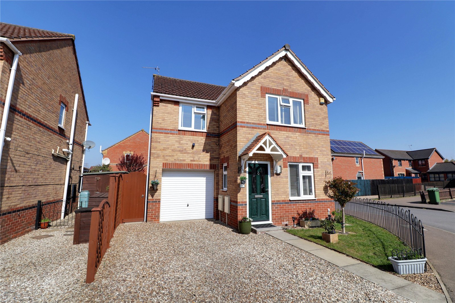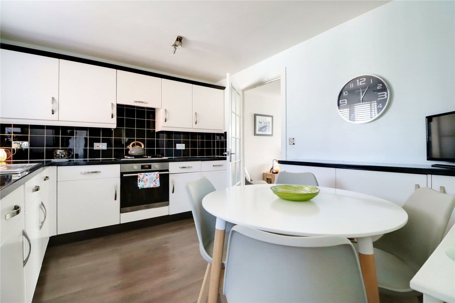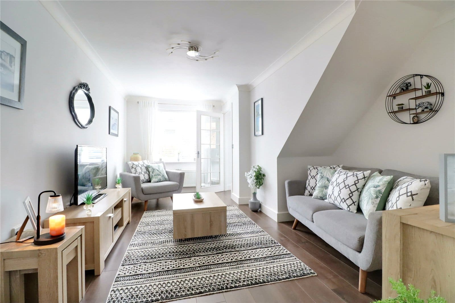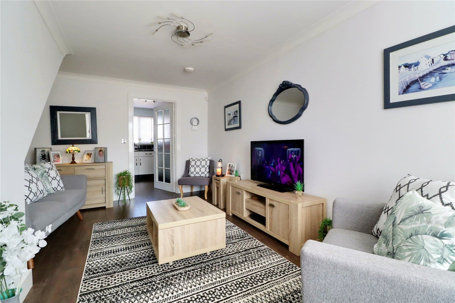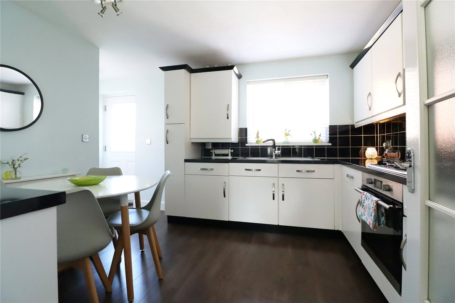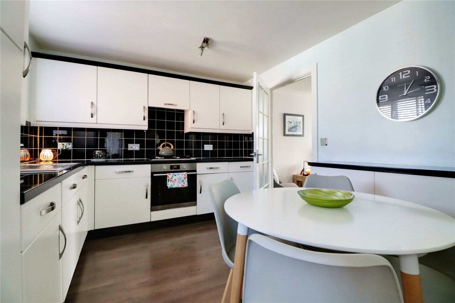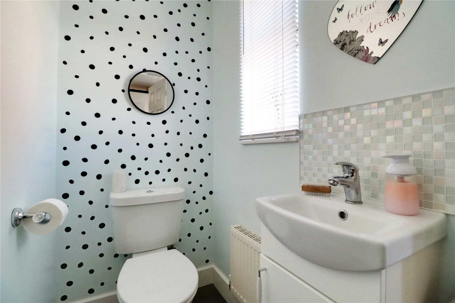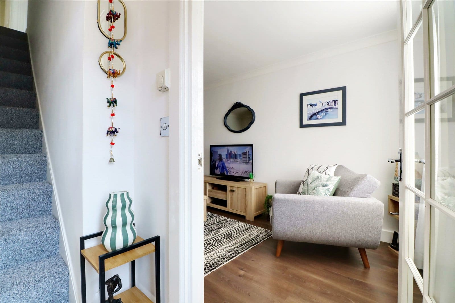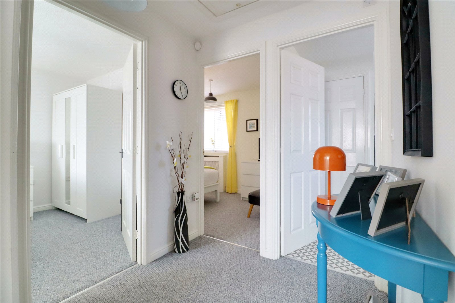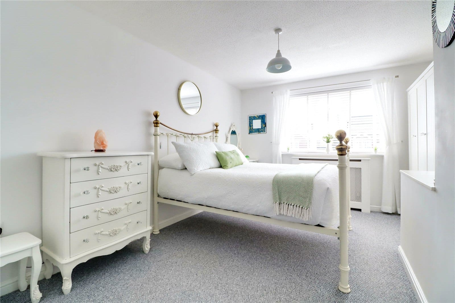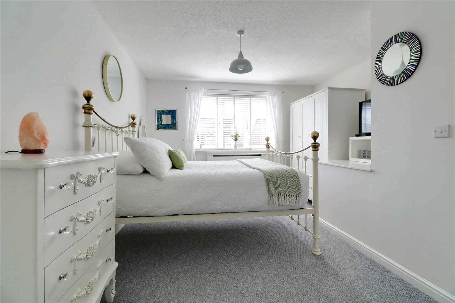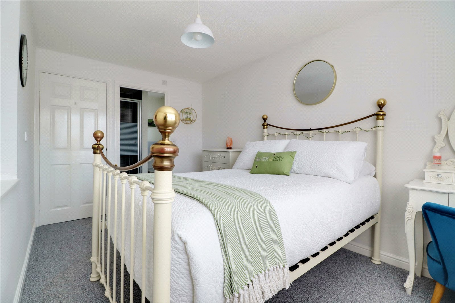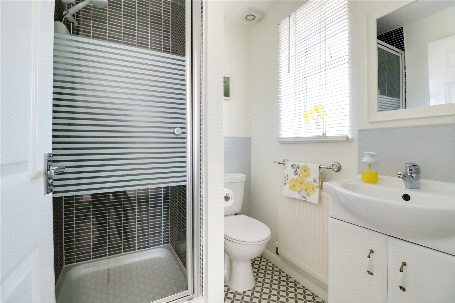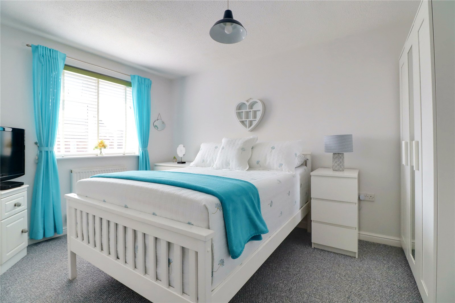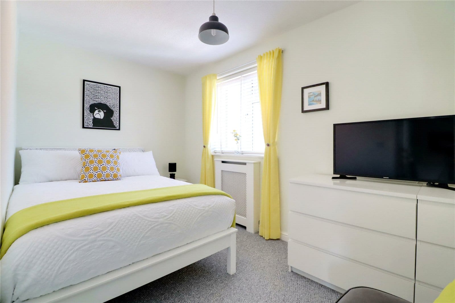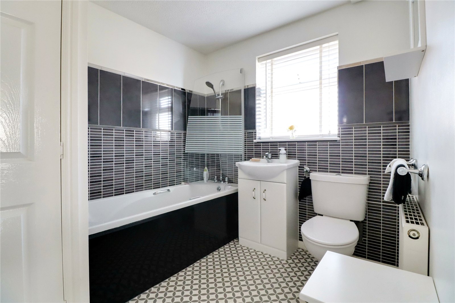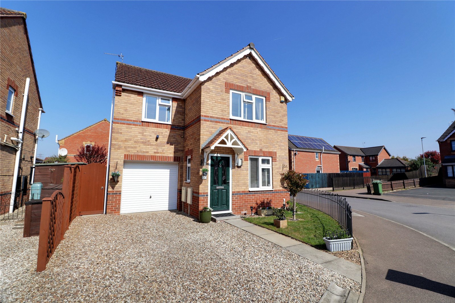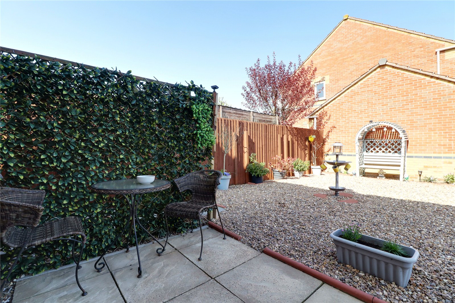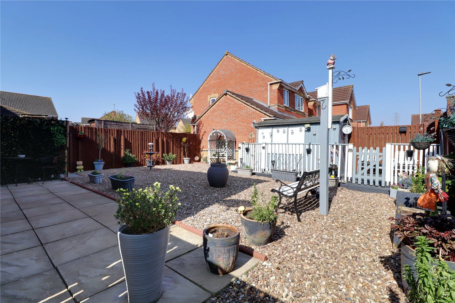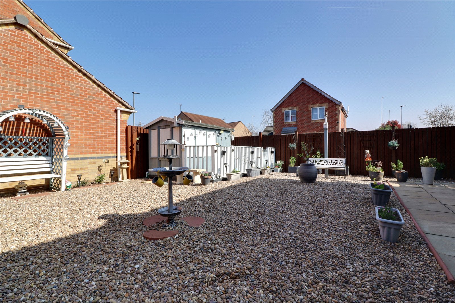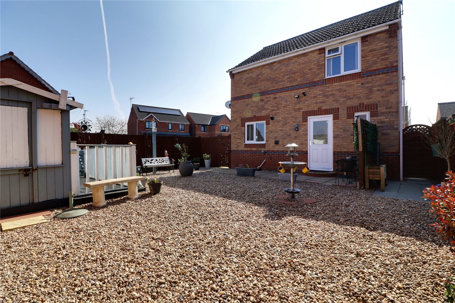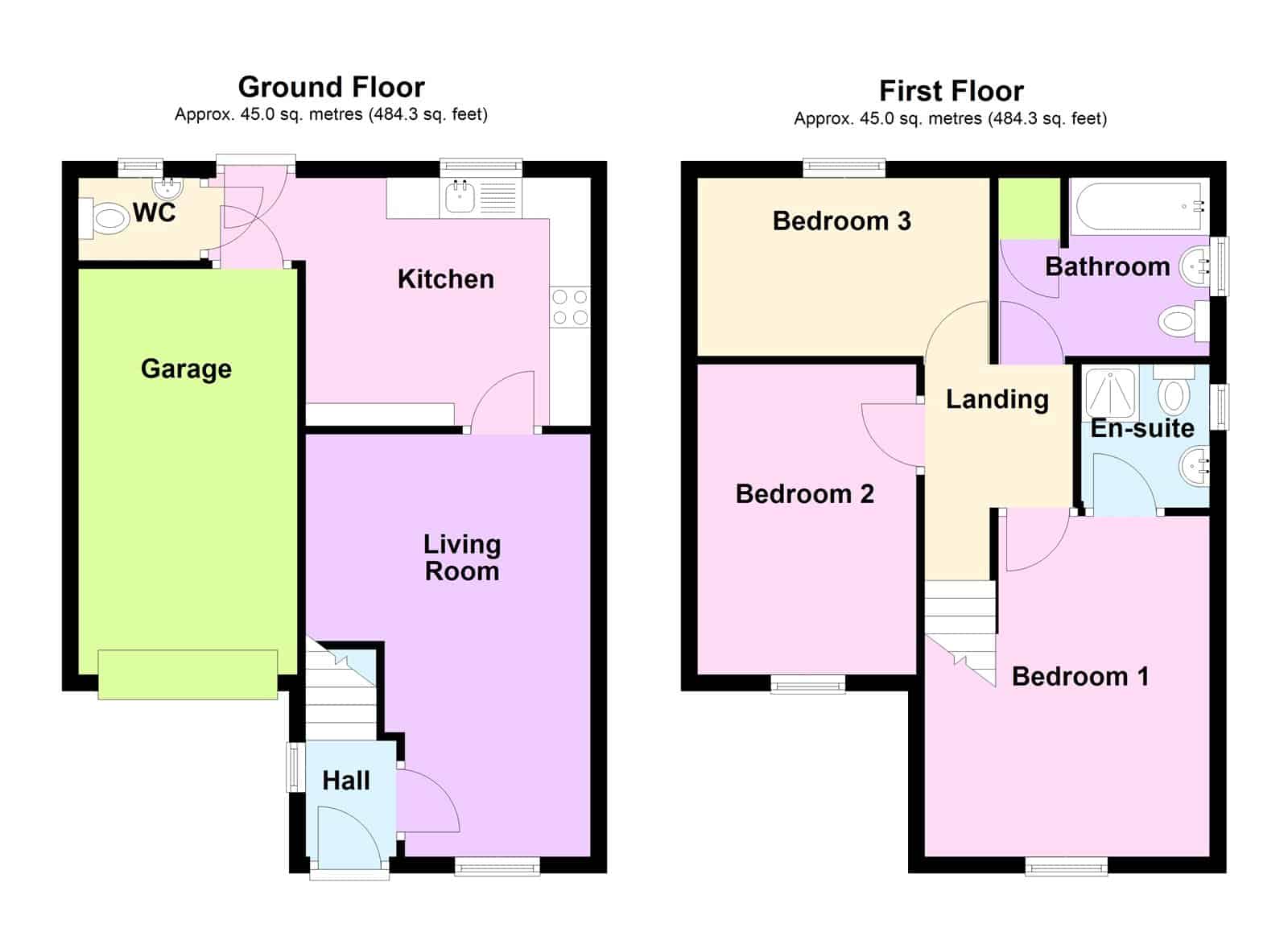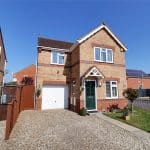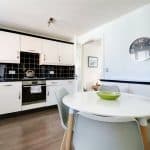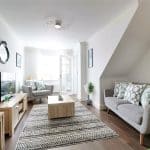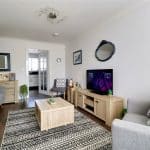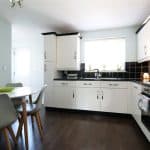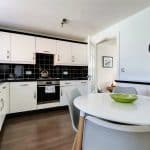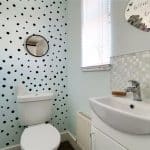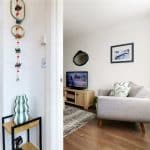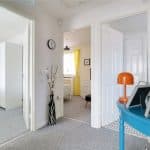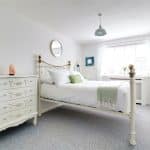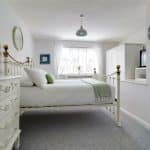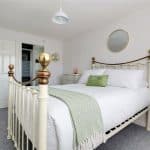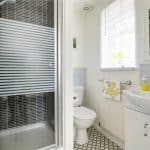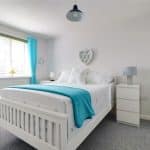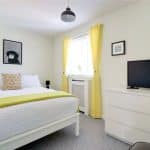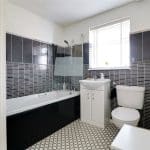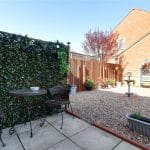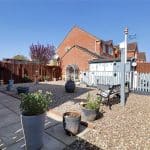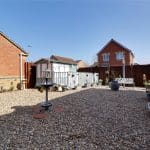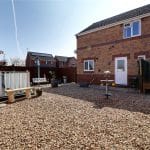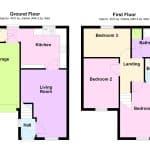Bedford Way, Scunthorpe, Lincolnshire, DN15 8GP
£189,950
Bedford Way, Scunthorpe, Lincolnshire, DN15 8GP
Property Summary
Full Details
Entrance Hallway 1.1m x 1.37m
Attractive composite double glazed entrance door with patterned and leaded glazing, laminate flooring, staircase to the first floor accommodation with grabrail, side uPVC double glazed window and internal glazed door leads through to;
Fine Living Room 3.48m x 5.13m
Front uPVC double glazed window, laminate flooring, wall to ceiling coving, TV point and internal glazed door leads through to;
Attractive Modern Dining Kitchen 3.45m x 3m
Enjoying a rear double glazed entrance door with patterned glazing and rear uPVC double glazed window. The kitchen enjoys an extensive range of modern white fronted low level units, drawer units and wall units with curved brushed aluminium style pull handles with high gloss patterned worktop with tiled splash backs incorporating a stainless steel sink unit with drainer to the side and block mixer tap, four ring gas hob with oven beneath and overhead canopied extractor, integral appliances, concealed gas boiler, laminate flooring, personal door through to the garage and internal door leads to;
Cloakroom 1.48m x 1m
Rear uPVC double glazed window with patterned glazing provides a two piece suite in white comprising low flush WC and vanity wash hand basin and laminate flooring.
First Floor Landing 1.8m x 1.75m
Loft access and doors through to;
Front Double Bedroom 1 3.45m x 4.1m
Front uPVC double glazed window and doors through to;
En-Suite Shower Room 1.55m x 1.75m
Side uPVC double glazed window with inset patterned glazing provides a modern suite in white comprising a low flush WC, broad vanity wash hand basin, walk-in shower cubicle with electric shower, glazed screen and tiled walls and cushioned flooring.
Front Double Bedroom 2 2.64m x 3.86m
Front uPVC double glazed window.
Rer Double Bedroom 3 3.56m x 2.16m
Rear uPVC double glazed window.
Family Bathroom 2.57m x 2.16m
Side uPVC double glazed window with patterned glazing provides a modern suite in white comprising a low flush WC, vanity wash hand basin, panelled bath with shower attachments, cushioned flooring, part tiling to walls and built-in airing cupboard with shelving.
Outbuildings 2.62m x 4.93m
The property benefits from an integral single garage with up and over front door, internal power and lighting and a personal door through to the kitchen.
Grounds
The property occupies a prominent corner position with a pebbled driveway providing ample parking for a number of vehicles and allowing direct access to the integral single garage and the gardens extends to the front and side being lawned. Gated access to either side leads to a private enclosed rear garden being landscaped for ease of maintenance being pebble laid and providing a flagged seating area.
Double Glazing
The property benefits from full uPVC double glazed windows and doors.
Central Heating
There is a modern gas fired central heating system to radiators.

