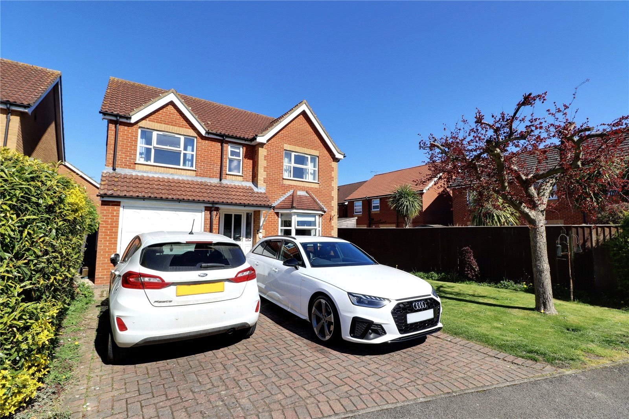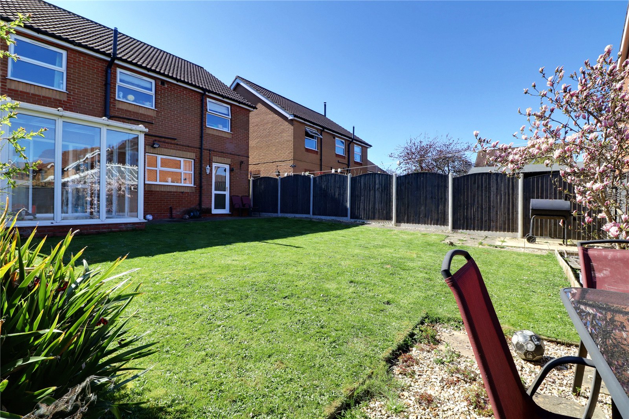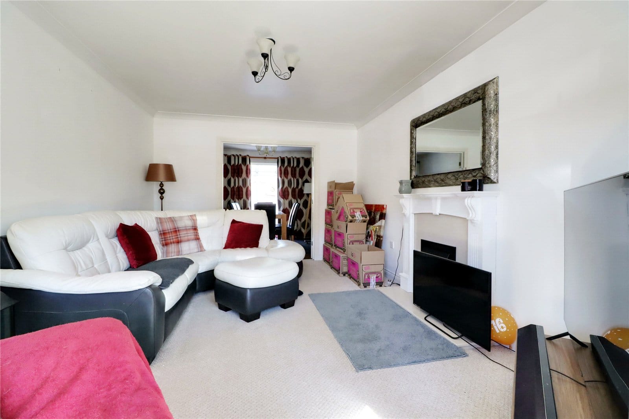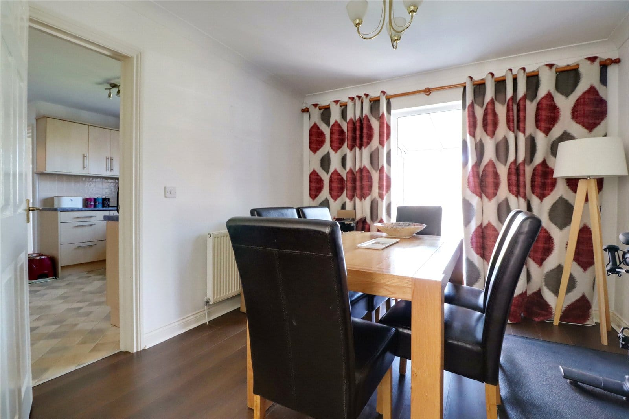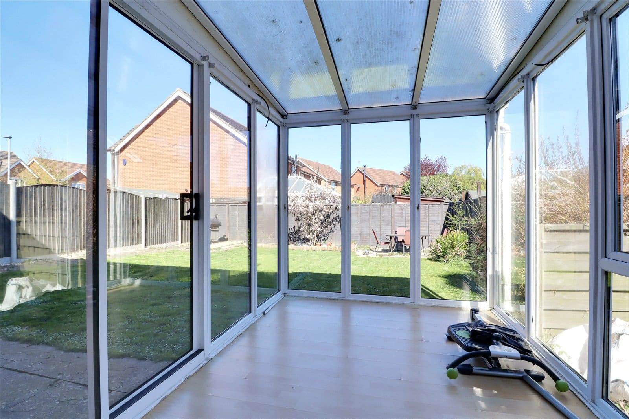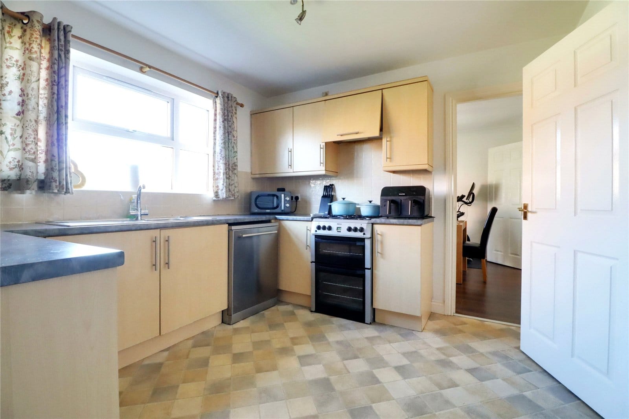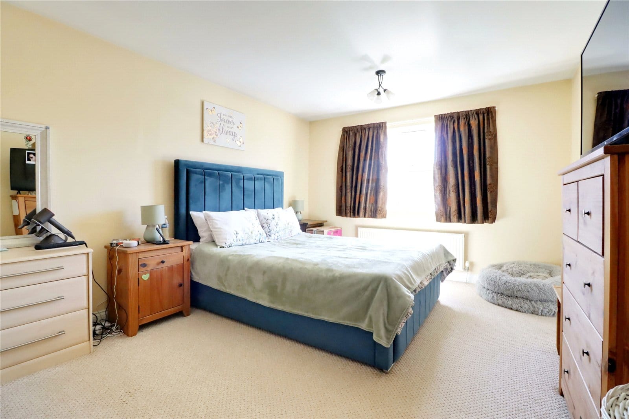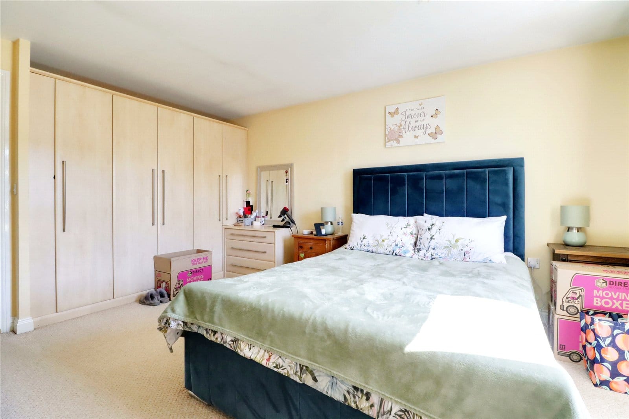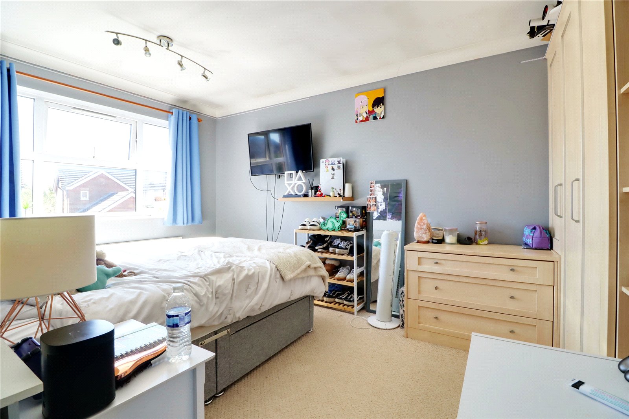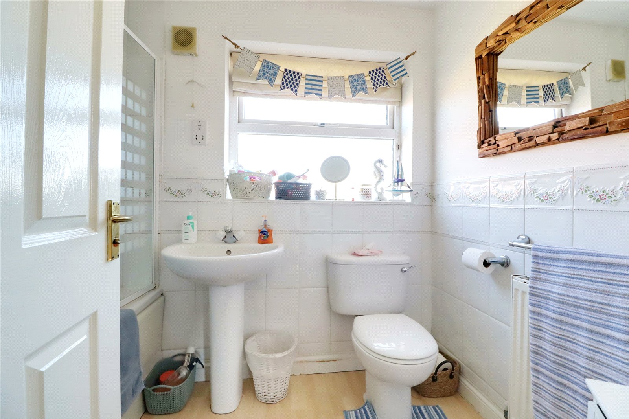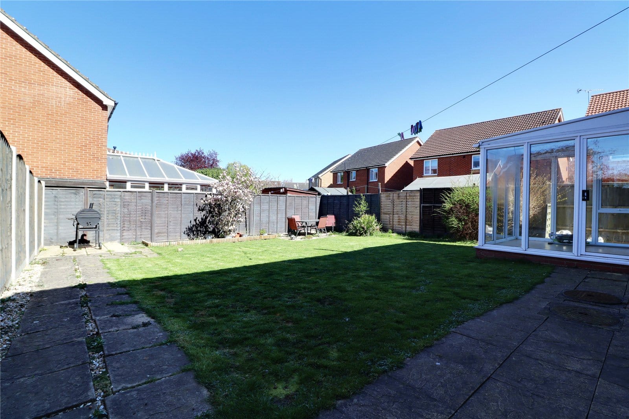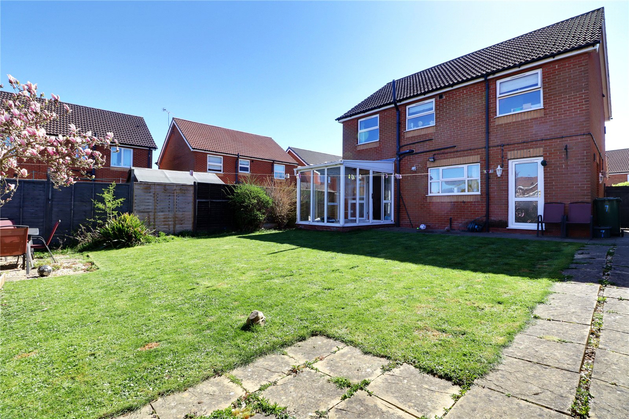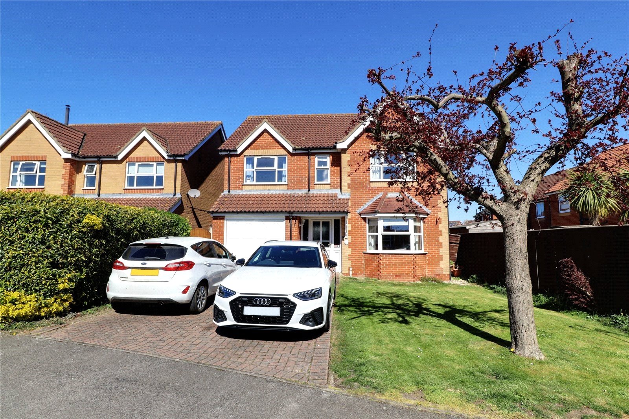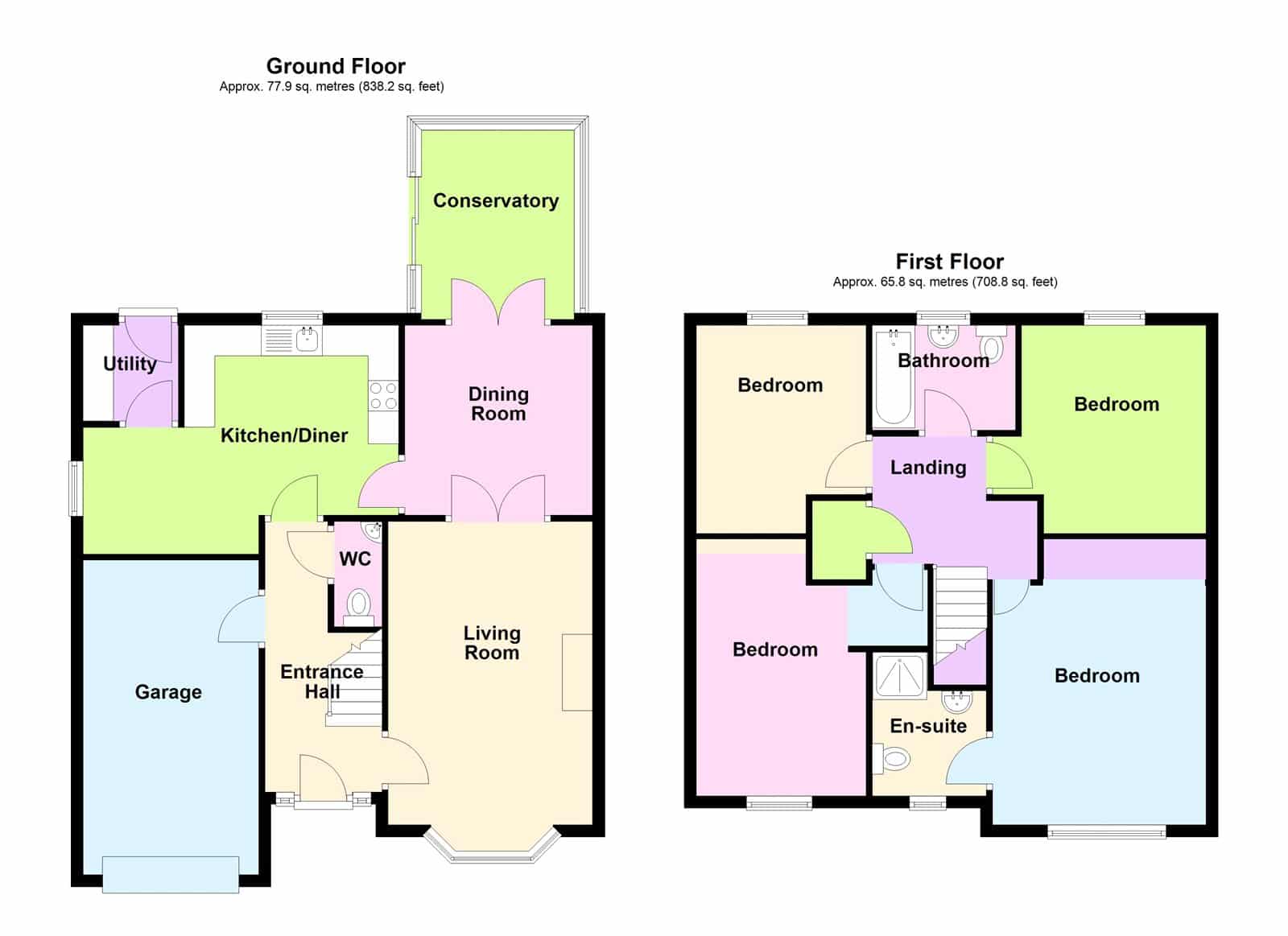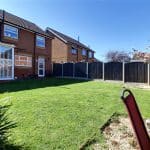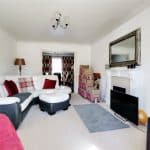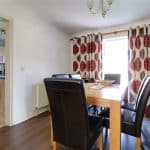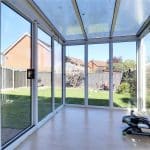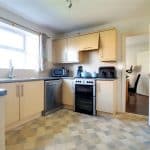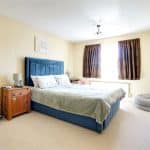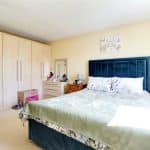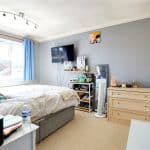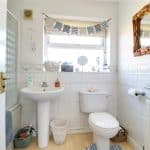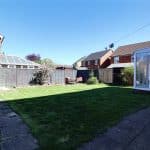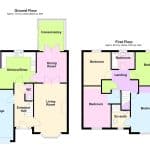Bramble Way, Brigg, Lincolnshire, DN20 8FD
£250,000
Bramble Way, Brigg, Lincolnshire, DN20 8FD
Property Summary
Full Details
Entrance Hallway 1.93m x 4.42m
Enjoying a front uPVC double glazed entrance door, straight flight staircase leading to the first floor accommodation with open spell balustrading and matching newel post, under the stairs storage cupboard and personal door leads through to the garage.
Cloakroom
Has a two piece suite in white comprising a low flush WC, corner fitted wash hand basin with fitted tiled splash back and cushioned flooring.
Living Room 3.32m x 4.96m
With projecting uPVC double glazed bay window, coal effect electric fire with marbled backing hearth and decorative surround and projecting mantel, wall to ceiling coving and internal French doors leads through to;
Dining Room 3.08m x 3.08m
Internal door through to the kitchen and internal uPVC double entrance door with adjoining side light leads through to the conservatory and attractive walnut style flooring.
Breakfasting Kitchen 4.9m x 3.1m
Enjoys rear and side uPVC double glazed windows, a range wooden style fitted furniture with brushed aluminium style pull handles and a complementary patterned worktop with tiled splash backs incorporates a one and a half bowl stainless steel sink unit with drainer to the side and block mixer tap, space for a cooker and appliances, cushioned flooring and doors to;
Conservatory 2.23m x 3.11m
With surrounding uPVC double glazed windows, sliding patio door leads to the rear garden, polycarbonate sloped ceiling and laminate flooring.
First Floor Central Landing 3.02m x 2.06m
Built-in large airing cupboard with cylinder tank and shelving, loft access and doors to;
Front Double Bedroom 1 3.43m x 4.78m
Front uPVC double glazed window, bank of fitted wardrobes to one wall and doors through to;
En-Suite Shower Room 1.8m x 2.1m
Front uPVC double glazed window with patterned glazing, providing a three piece suite in white comprising a low flush WC, wash hand basin set within a rolled top white surface with tiled splash back, walk-in shower cubicle with mains shower and glazed screen and wooden style flooring.
Front Double Bedroom 2 2.77m x 3.86m
Front uPVC double glazed window, TV point, attractive fitted wardrobes with drawer unit and display shelving and wall to ceiling coving.
Rear Double Bedroom 3 2.77m x 3.35m
Rear uPVC double glazed window.
Rear Double Bedroom 4 2.84m x 3.3m
Rear uPVC double glazed window, wall to ceiling coving and fitted wardrobes.
Family Bathroom 2.34m x 1.7m
Rear uPVC double glazed window with inset patterned glazing, enjoying a suite in white comprising a low flush WC, pedestal wash hand basin, panelled bath, part tiling to walls and wooden style cushioned flooring.
Outbuildings 2.6m x 5.16m
The property benefits from an integral garage with up and over electric door, personal door leading through to the entrance hallway, internal power and lighting and houses the gas central heating boiler.
Grounds
The front of the property has a lawned garden with mature trees and adjoining borders with a block paved driveway providing parking for a number of vehicles with direct access to the garage and to the sheltered entrance. The rear garden is fully enclosed with fenced boundaries and enjoys a large central shaped lawn with a number of flagged seating areas.
Double Glazing
Full uPVC double glazed windows and doors.
Central Heating
There is a gas fired central heating system to radiators.

