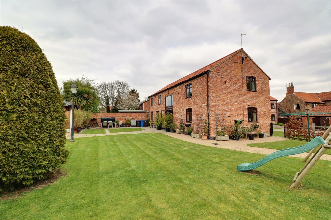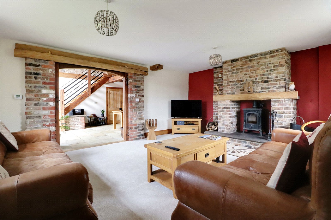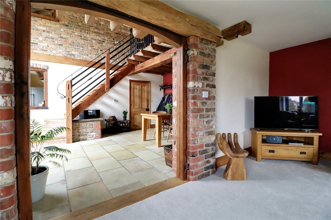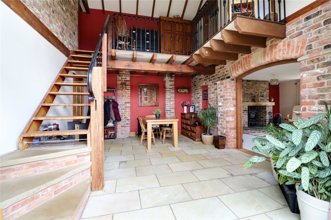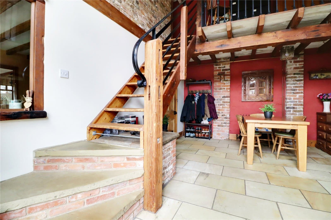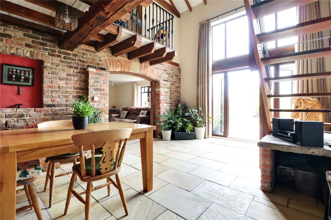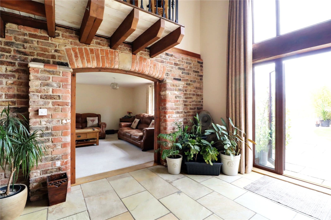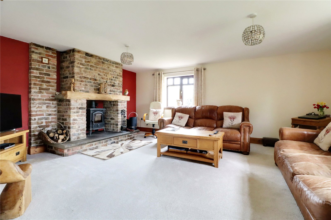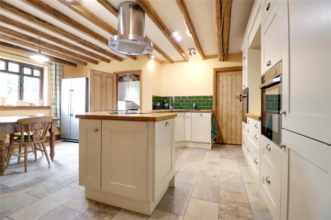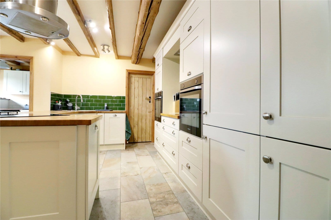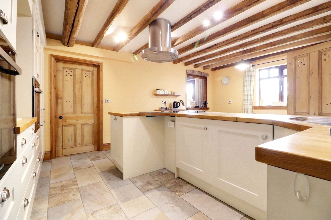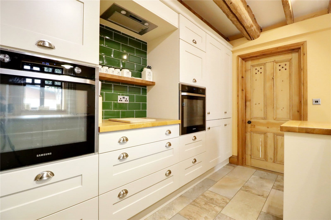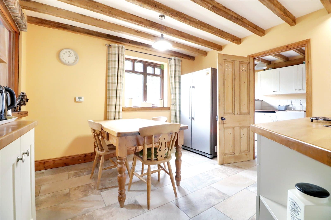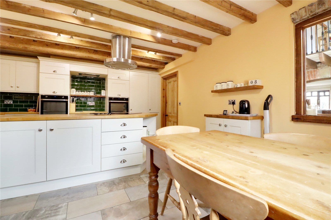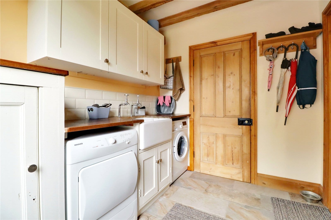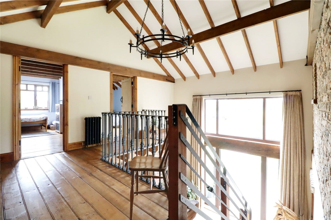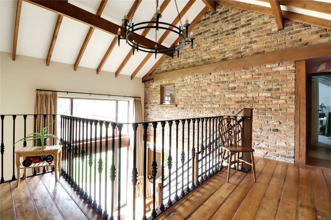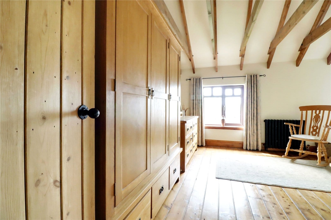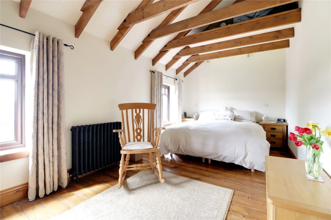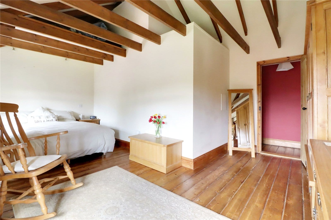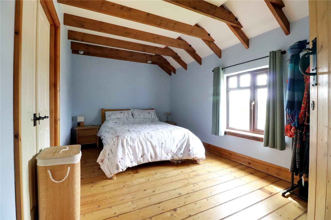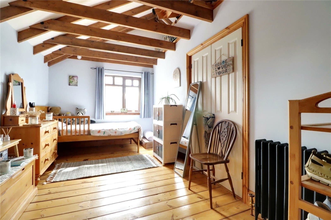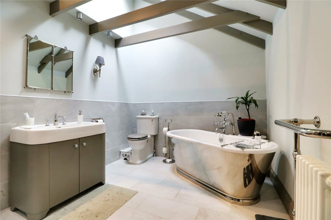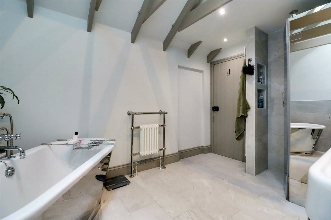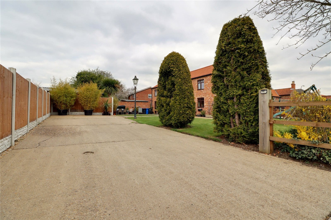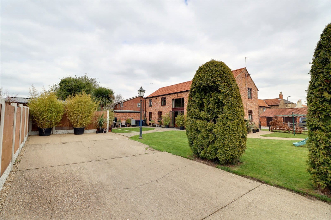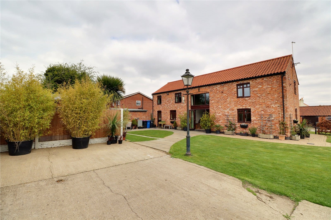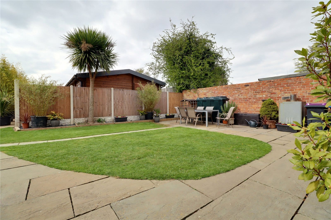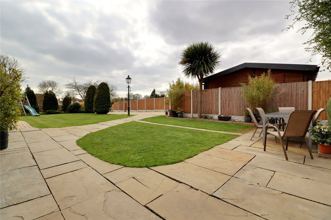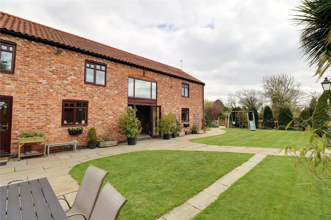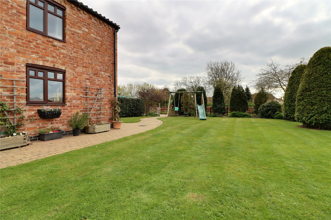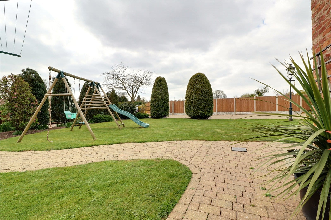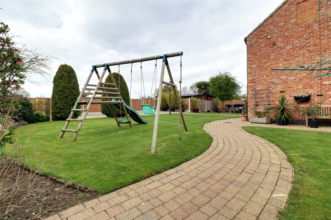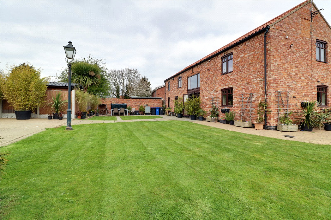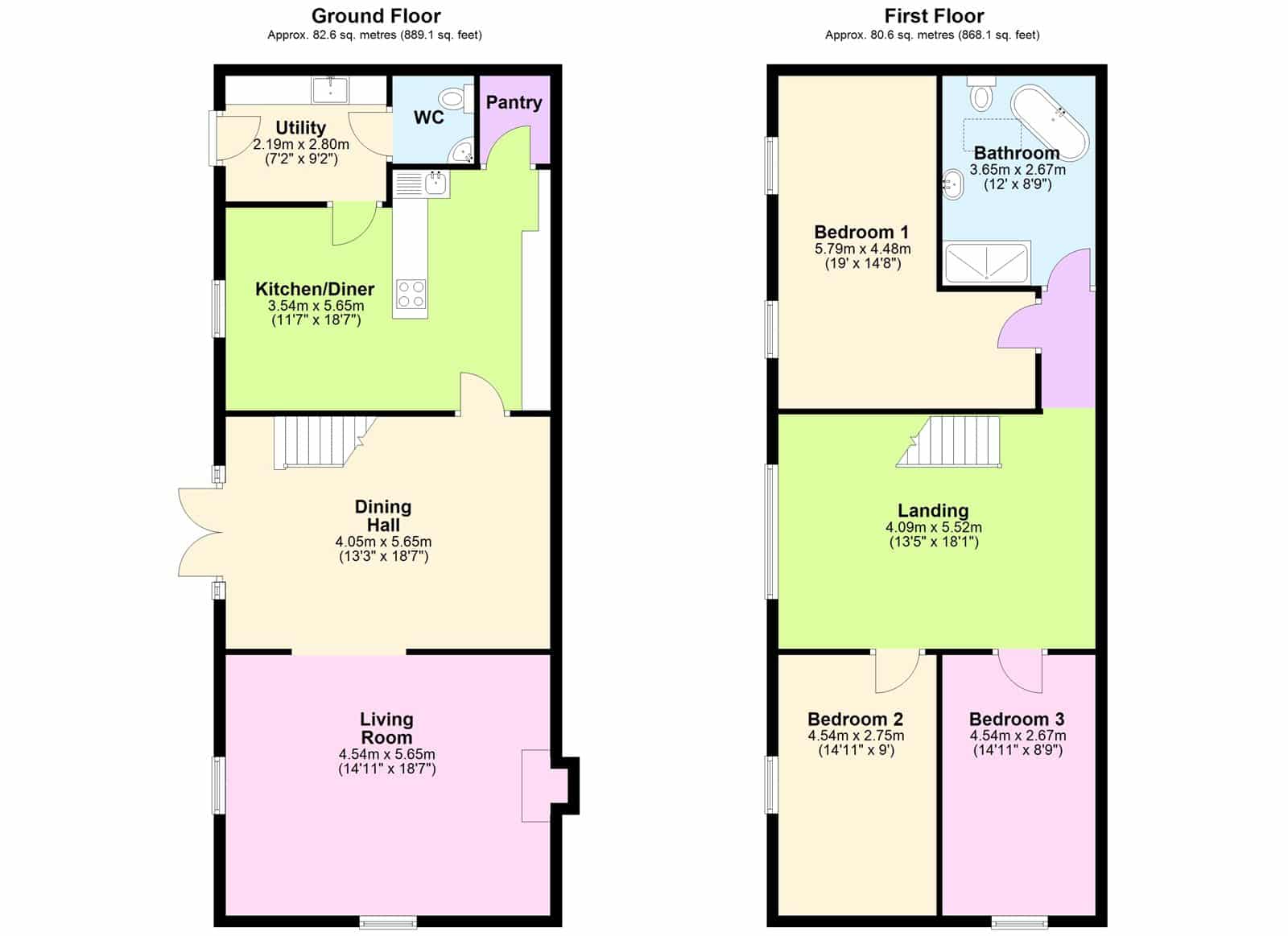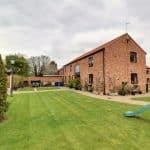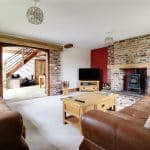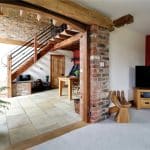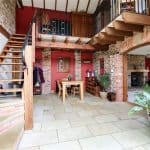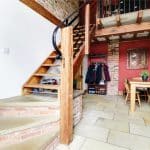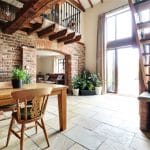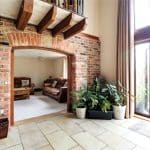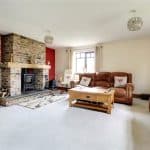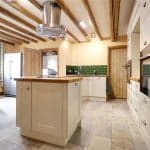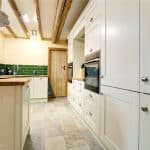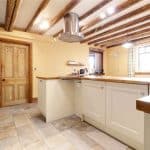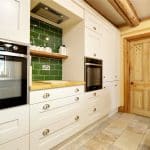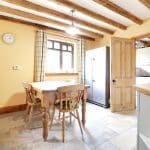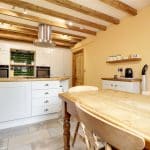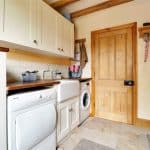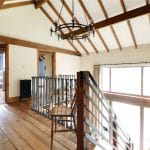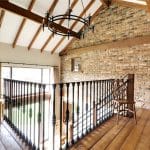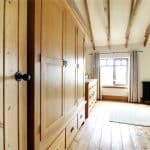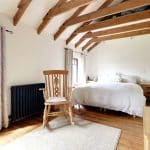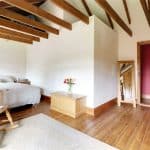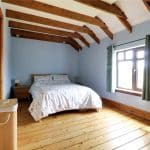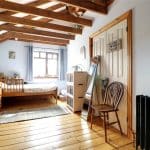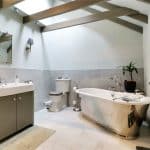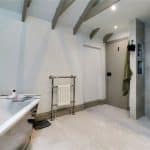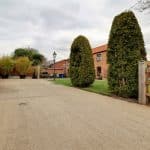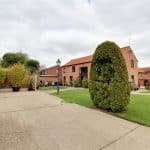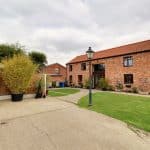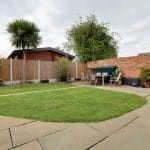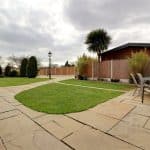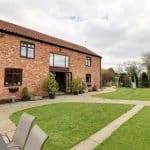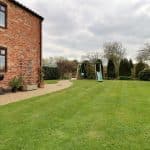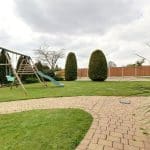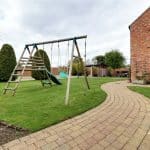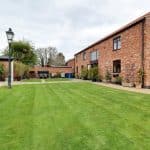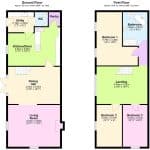Laughton Road, Blyton, Gainsborough, Lincolnshire, DN21 3LG
£365,000
Laughton Road, Blyton, Gainsborough, Lincolnshire, DN21 3LG
Property Summary
Full Details
Central Dining Hall 5.64m x 4.04m
Side wood grain effect uPVC double glazed entrance doors with adjoining side lights, attractive flagged flooring with underfloor heating, part exposed brickwork to walls, feature vaulted ceiling, feature stone flagged and wooden open tread staircase leading to the first floor accommodation with decorative wrought iron balustrading that continues to the first floor level and a broad archway which leads through to;
Fine Front Living Room 5.64m x 4.55m
Enjoying a dual aspect with side wood grain effect uPVC double glazed windows, handsome inset multi fuel cast iron stove within a brick built inglenook fireplace with stone flagged hearth, wooden beam mantel and underfloor heating with wall programmer.
Kitchen 5.65m x 4.19m
With side wood grain effect uPVC double glazed window, internal single glazed window looking through to the entrance hallway and tiled floor with underfloor heating. The kitchen enjoys an extensive range of shaker style furniture finished in an Old English White with chrome button and cupped pull handles, benefitting from a complementary butcher block worktop with bottle green tiled splash backs incorporating a one and a half bowl stainless steel sink unit with drainer to the side and block mixer tap, built-in four ring electric induction hob with ceiling suspended extractor, walk-in pantry, exposed beams and doors through to;
Utility Room 2.67m x 2.16m
Side uPVC double glazed entrance door, continuation of matching tiled flooring from the kitchen, a range of base and eye level storage furniture with wooden worktop incorporating a Belfast sink unit with hot and cold water supply and tiled splash back, beamed ceiling and doors through to;
Cloakroom 1.4m x 1.54m
Enjoys a two piece suite comprising a high flush WC, corner fitted wash hand basin, quarry fitted flooring and exposed beams.
First Floor Central Landing 5.56m x 4.17m
Side wood grain effect uPVC double glazed window that continues from the entrance door, continuation of detailed open spell balustrading, part exposed brickwork to one wall, period style radiator and doors to;
L-Shaped Master Bedroom 1 4.47m x 5.84m
Enjoying two side wood grain effect uPVC double glazed window, vaulted ceiling, exposed floorboards and period style radiator.
Double Bedroom 2 2.74m x 4.52m
Side woodgrain effect uPVC double glazed window, exposed floorboards and beamed ceiling.
Front Double Bedroom 3 2.67m x 4.52m
Front wood grain effect uPVC double glazed window, exposed floorboards, vaulted ceiling with high level storage and period radiator.
Quality Family Bathroom 2.67m x 3.66m
Providing a style yet traditional suite in white comprising low flush WC, broad vanity wash hand basin and a free standing mirrored side his and hers bath with central chrome mixer tap, walk-in shower cubicle with fitted seat and rainwater head, tiled flooring, part tiling to walls, period style radiator with chrome surrounding towel rail, part vaulted ceiling with roof light and inset ceiling spotlight.
Grounds
The property is extremely privately positioned off the main road with gardens that extends to the front and side being lawned with mature boundaries, block paved curved pathway leading to the front and side where there is flagged laid walk ways that couple up creating a seating area. Adjoining the garden is a substantial laid driveway with parking available for an excellent number of vehicles.
Double Glazing
Full woodgrain effect uPVC double glazed windows and doors.
Central Heating
There is an oil fired central heating system to radiators via an external boiler.

