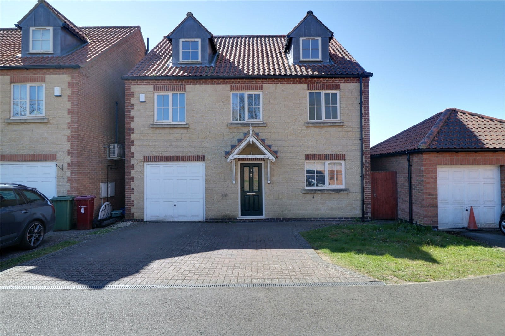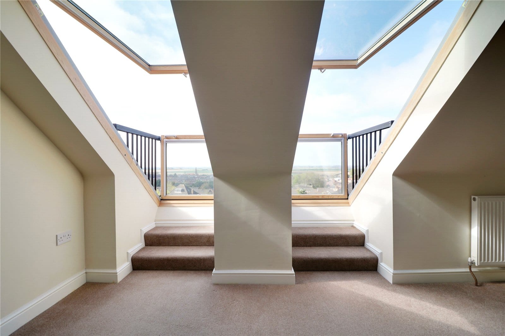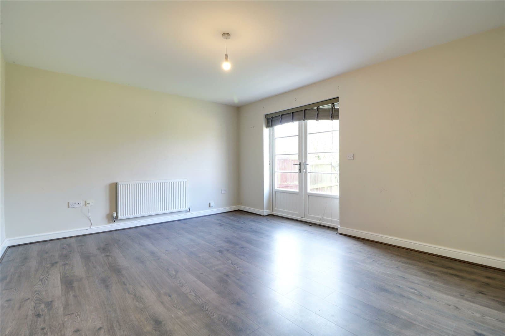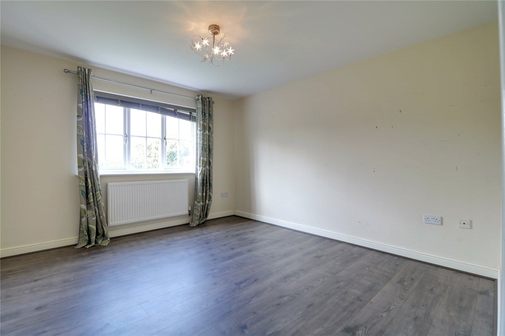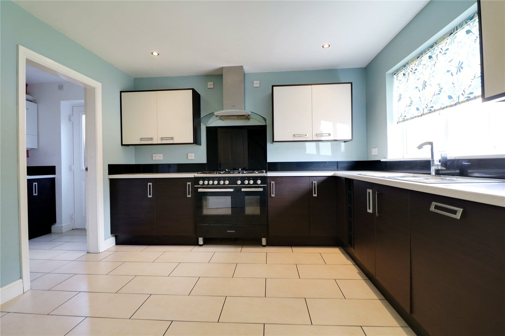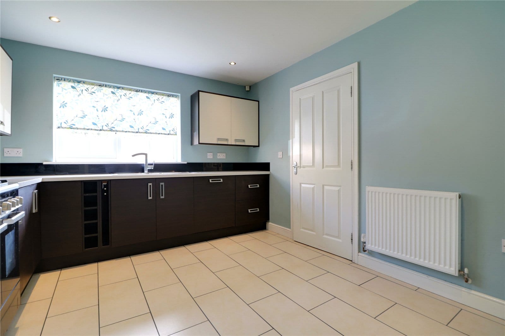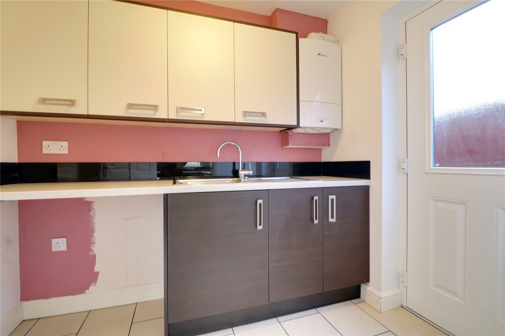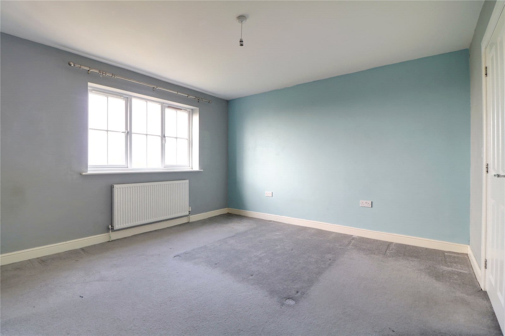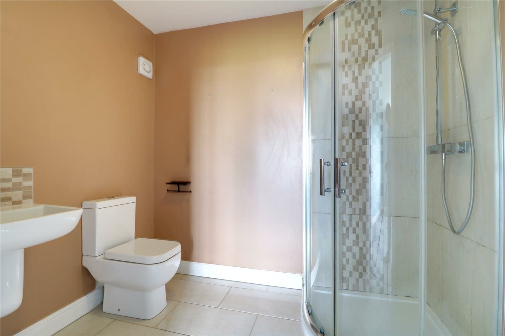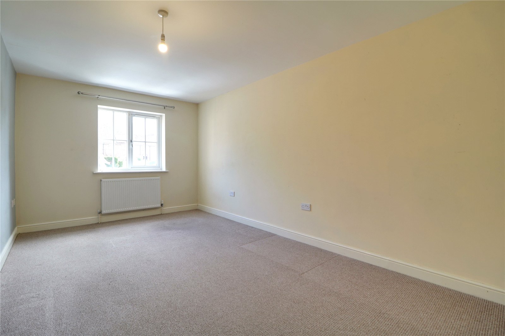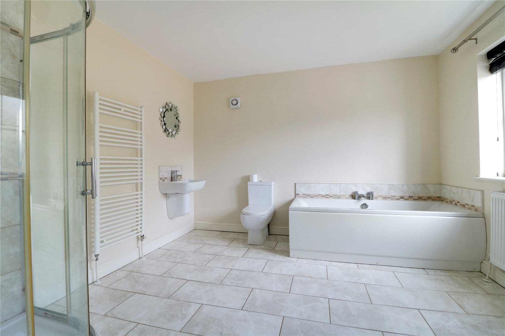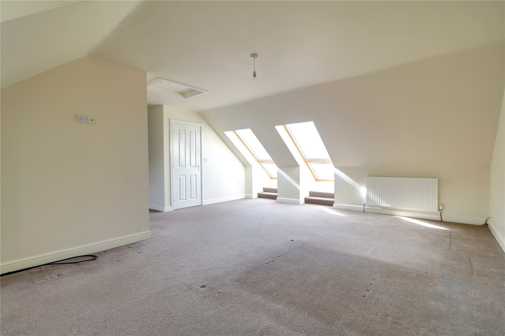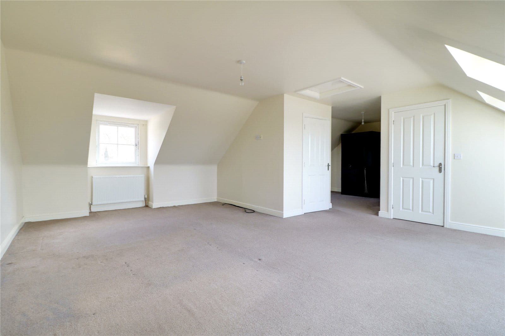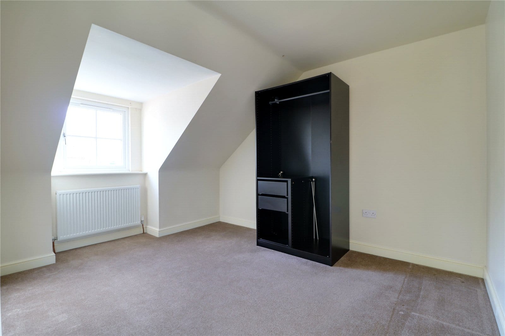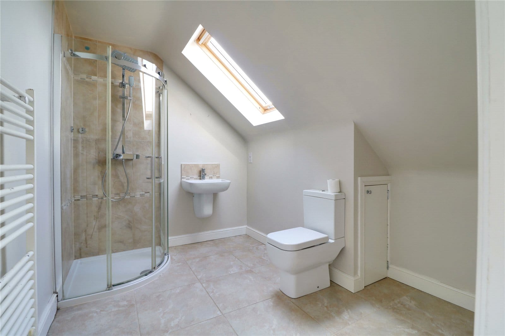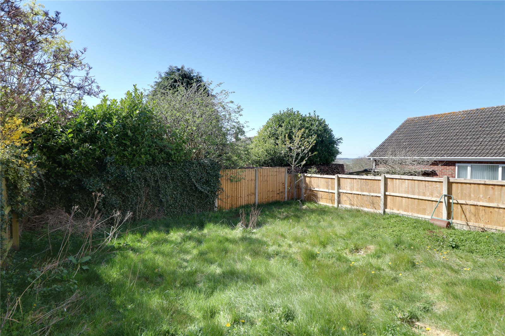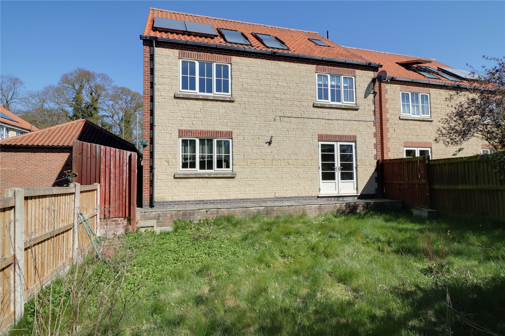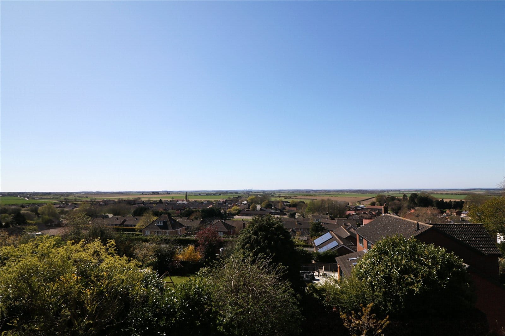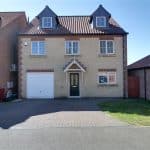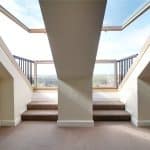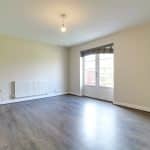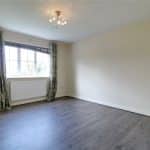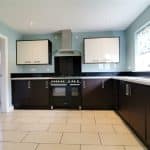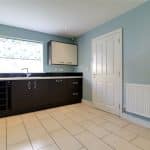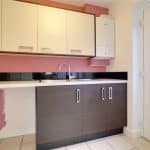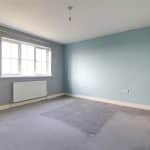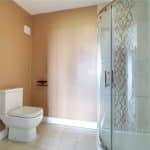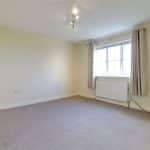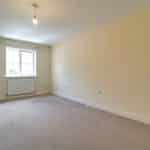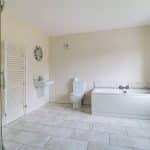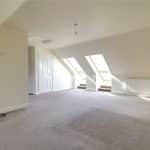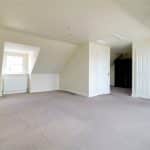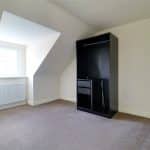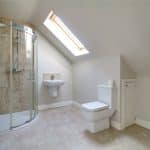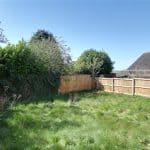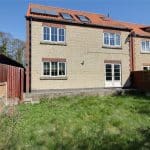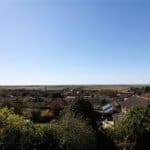Eagle Court, Kirton Lindsey, Gainsborough, Lincolnshire, DN21 4QA
£325,000
Eagle Court, Kirton Lindsey, Gainsborough, Lincolnshire, DN21 4QA
Property Summary
Full Details
Front Entrance Hallway
Includes a front composite entrance door with inset patterned glazing, laminate flooring, single flight staircase which leads to the first floor accommodation, wall mounted alarmed keypad, wall mounted thermostatic control and internal doors allow access off to;
Kitchen 3.42m x 3.28m
With a front uPVC double glazed window. The kitchen includes a range of modern low level units, drawer units and wall units with brushed aluminium style pull handles and a patterned working top surface incorporating a one and a half stainless steel sink unit with block mixer tap and drainer to the side, space for a free standing five ring Range Master gas cooker with overhead integrated extractor fan, tiled flooring, plumbing for a dishwasher and internal door leads through to;
Utility Room 1.74m x 2.36m
With a side composite entrance door with inset patterned glazing, matching low level units and high units to the kitchen with a working top surface incorporating a single stainless steel sink unit with block mixer tap and drainer to side, tiled flooring and a wall mounted Worcester Bosch gas boiler.
Cloakroom
Provides a low flush WC and a wall mounted wash hand basin with tiled flooring.
Main Living Room 3.78m x 4.75m
With two twin rear uPVC double glazed doors allowing access to the garden, laminate flooring and TV input.
Dining/Sitting Room 3.78m x 4.21m
With a rear uPVC double glazed window, laminate flooring and TV input.
First Floor Landing
Includes a front uPVC double glazed window, a built-in airing cupboard which houses the cylinder tank, a second staircase leading to the second floor and internal doors allowing access off to;
Rear Double Bedroom 2 3.78m x 4.22m
With a rear uPVC double glazed window, TV input and an internal door allows access off to;
En-Suite Shower Room 1.78m x 2.36m
With a three piece suite comprising of a walk-in shower cubicle with overhead chrome main shower, a low flush WC and a wash hand basin, tiled flooring, a wall mounted white towel heater and extractor fan.
Rear Double Bedroom 3 3.76m x 4.14m
With rear uPVC double glazed window and ceiling spotlights.
Front Double Bedroom 4 5.33m x 2.9m
With front uPVC double glazed window.
Main Family Bathroom 3.28m x 3.38m
With a front uPVC double glazed window with frosted glazing a four piece suite in comprising a panelled bath with tiled splash back, low flush WC, wash hand basin with tiled splash back and a corner walk-in shower cubicle with overhead main shower, tiled flooring, wall mounted towel heater in white and an extractor fan.
Second Floor Landing
Leads off to;
Spacious Master Bedroom 1 6.3m x 5.3m
Enjoying a dual aspect with front uPVC double glazed window and two Velux walk-out skylights with stunning countryside views across the Trent Valley and an opening which leads through to;
Dressing Room 3.5m x 3m
With a front uPVC double glazed window and an internal door allows access off to;
En-Suite Shower Room 3m x 2.6m
With a Velux skylight and a three piece suite comprising a corner walk-in shower cubicle with overhead chrome main shower, wash hand basin with tiled splash back and a low flush WC, tiled flooring, a wall mounted white towel heater, extractor fan and storage in the eaves space.
Integral Garage 2.84m x 5.26m
With full power and lighting and an up and over front door.
Grounds
The property boasts beautiful Trent Valley open views and an extremely private garden to the rear and to the front provides off road parking and an integral garage.

