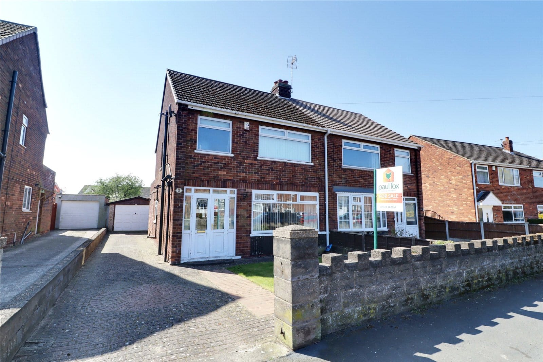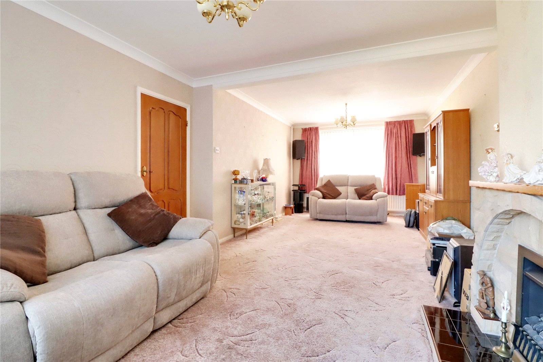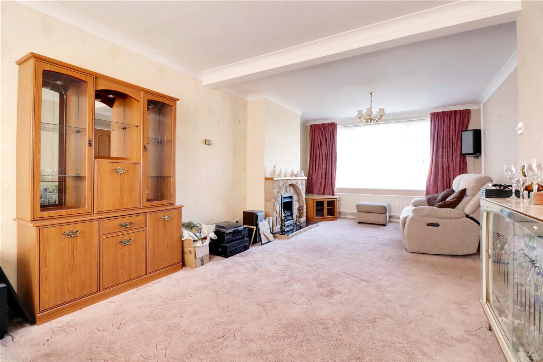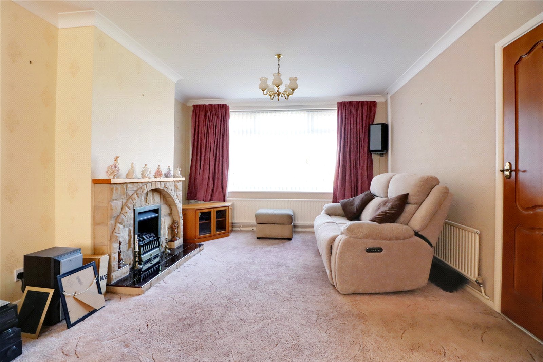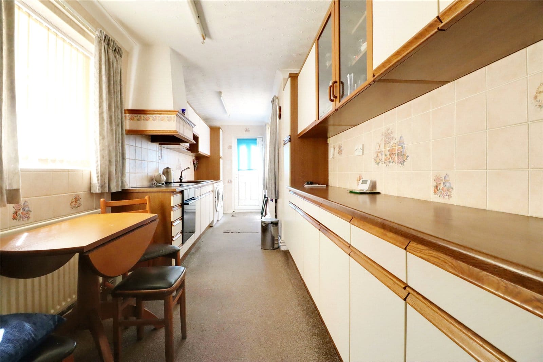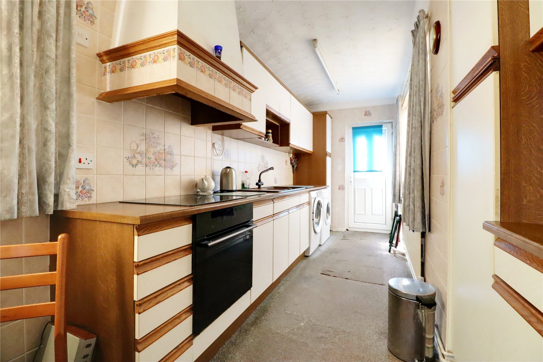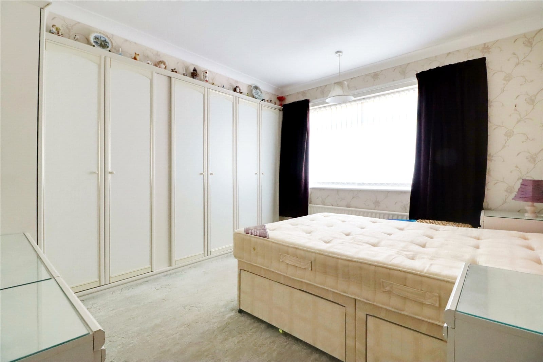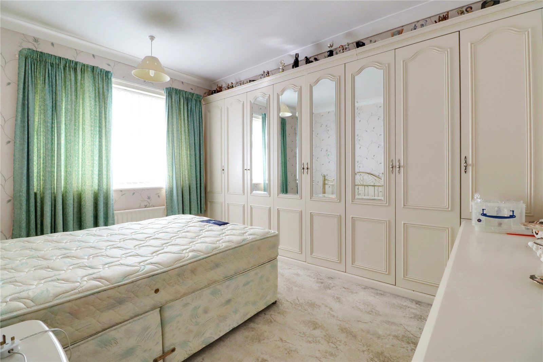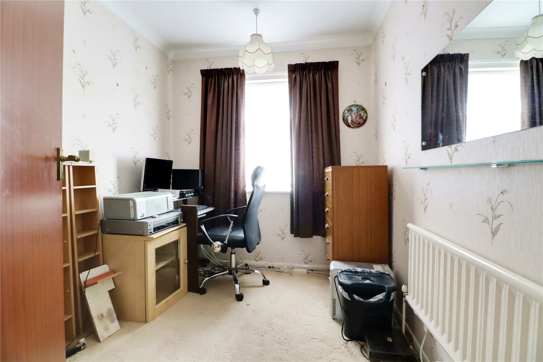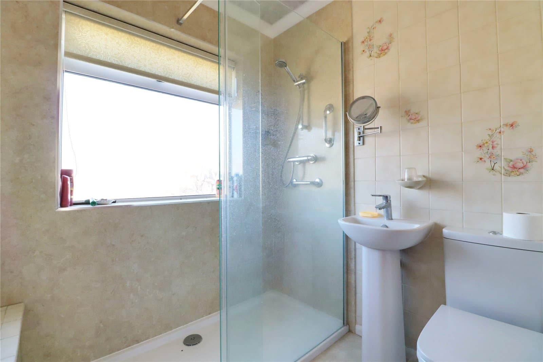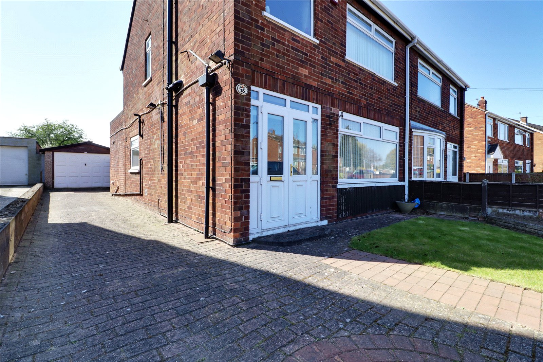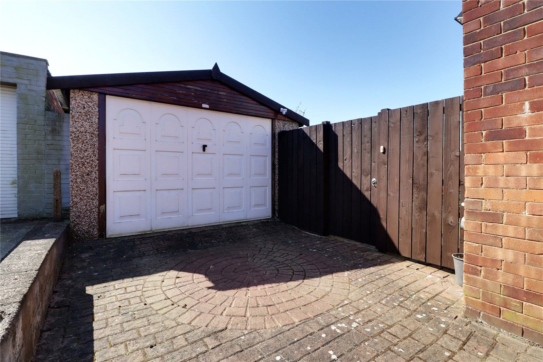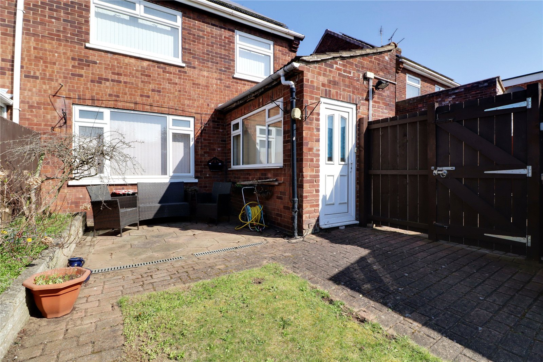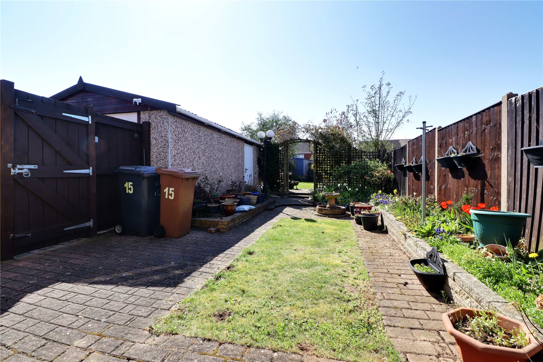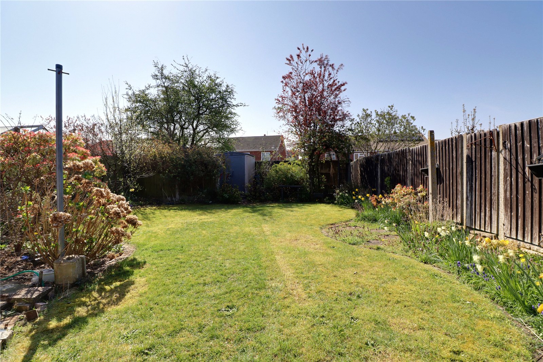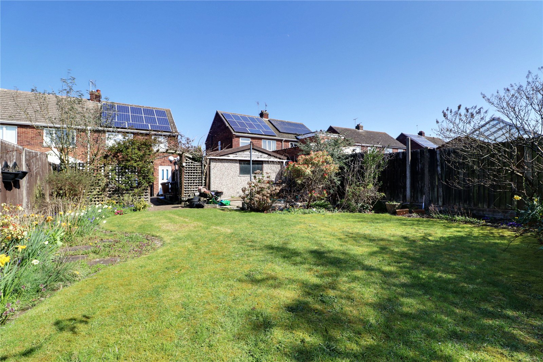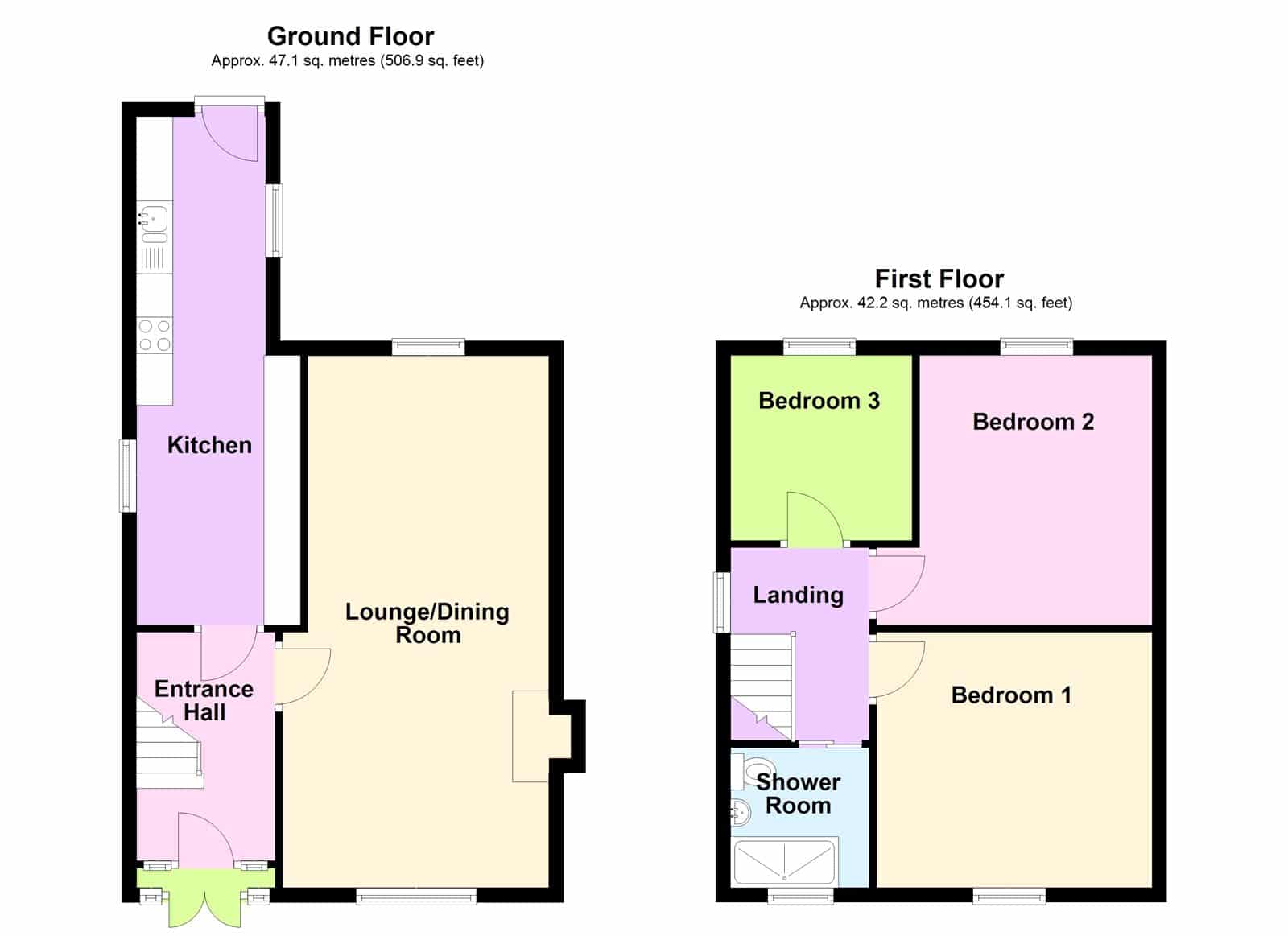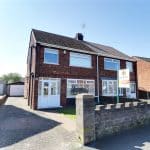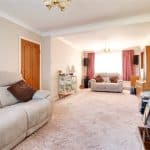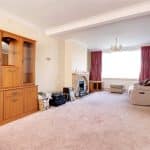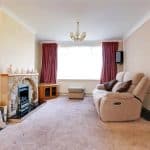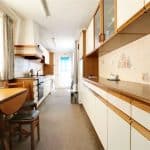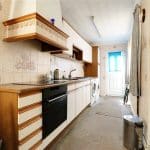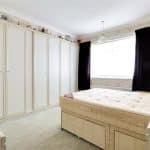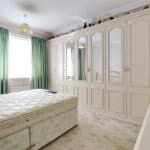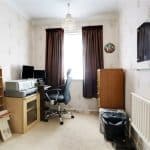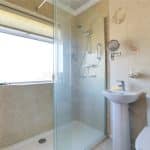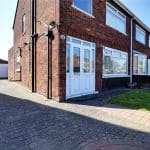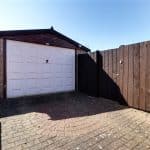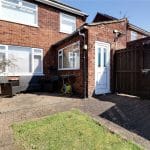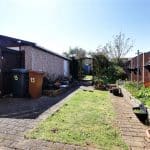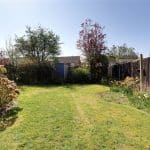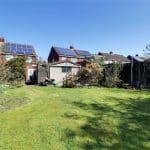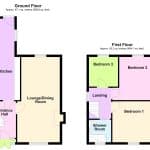Low Leys Road, Scunthorpe, Lincolnshire, DN17 2SG
£150,000
Low Leys Road, Scunthorpe, Lincolnshire, DN17 2SG
Property Summary
** PRIVATE WESTERLY FACING REAR GARDEN
** 3 BEDROOMS, 1 RECEPTION ROOM
** POPULAR RESIDENTIAL AREA
Full Details
A traditional semi-detached house within a well regarded residential area in close proximity to excellent facilities. The accommodation comes well kept with scope for cosmetic updates comprising, front storm entrance porch, inner hallway, open plan lounge/dining room, spacious fitted breakfasting kitchen. The first floor has a central landing leading to 3 bedrooms and a shower room. The front and side allow good levels of parking with direct access to a detached garage. Gated access leads in to a large private westerly facing rear garden with lawn areas, planted borders and a number of seating areas. Finished with uPvc double glazing and a gas fired central heating system. Viewing comes with the agents highest of recommendations. View via our Scunthorpe office.
Entrance Storm Porch
With uPVC double glazed French doors with adjoining side and top lights, internal uPVC double glazed entrance door with adjoining side and top light that leads through to;
Entrance Hallway 1.9m x 3.2m
With straight flight staircase leads to the first floor accommodation with understairs storage.
Large Fitted Breakfasting Kitchen 2.2m x 6.99m
Enjoying uPVC double glazed windows to either side and matching rear entrance door allowing access to the garden. The kitchen enjoys an extensive range of matching fitted low level units, drawer units and wall units with a complementary worktop incorporating a one and a half bowl sink unit with drainer to the side and block mixer tap, built-in four ring electric induction hob with oven beneath and overhead canopied extractor, tiled walls and a wall mounted Ideal Logic Max gas fired central heating boiler.
Open Plan Lounge/Dining Room 3.66m x 7.3m
Enjoying a dual aspect with front and rear uPVC double glazed windows, attractive live flame coal effect gas fire with stone surround and projecting polished tiled hearth with oak wooden mantel and wall to ceiling coving.
Landing 1.86m x 2.66m
Side uPVC double glazed window, wall to ceiling coving and loft access.
Front Double Bedroom 1 3.66m x 3.56m
Front uPVC double glazed window, wall to ceiling coving and a range of fitted bedroom furniture.
Rear Double Bedroom 2 3.3m x 3.66m
Rear uPVC double glazed window, wall to ceiling coving and a range of fitted bedroom furniture.
Rear Bedroom 3 2.24m x 2.5m
Rear uPVC double glazed window and wall to ceiling coving.
Shower Room 1.86m x 1.86m
Front uPVC double glazed window with patterned glazing, providing a modern three piece suite in white comprising low flush WC, pedestal wash hand basin, walk-in shower with mermaid boarding to walls and glazed screen with overhead mains shower, cushioned flooring, tiling to walls and wall to ceiling coving.
Grounds
To the front the property sits behind a boundary wall managable lawned garden with raised border. A block laid driveway provides excellent levels of parking starting at the front and then continuing down the side and leading to the rear reaching a detached sectional garage. The rear garden enjoys an excellent degree of privacy and benefits from a westerly aspect having two sections with an initial small lawn with flagged and block seating areas with raised borders and with pathway and trellace divide to a further lawned garden with block edging and planted borders.
Double Glazing
Full uPVC double glazed windows and doors.
Central Heating
Modern gas fired central heating system to radiators.
Outbuildings
The property has the benefit of a detached sectional garage.

