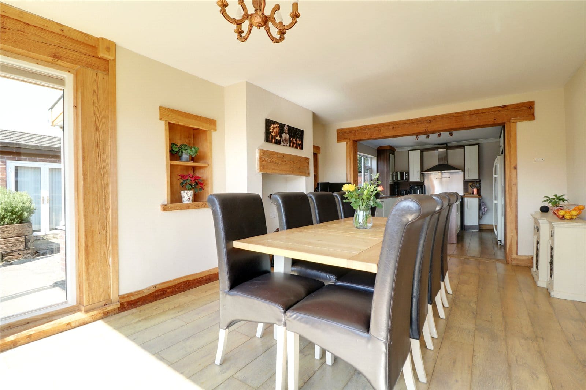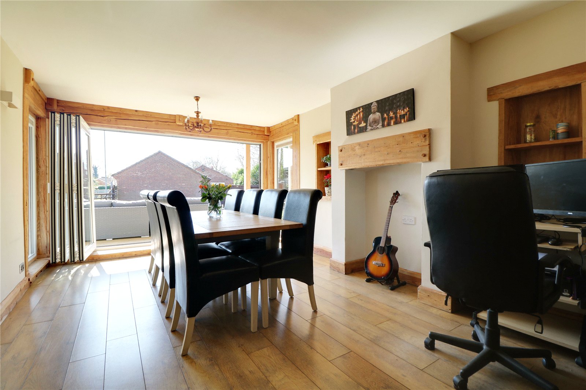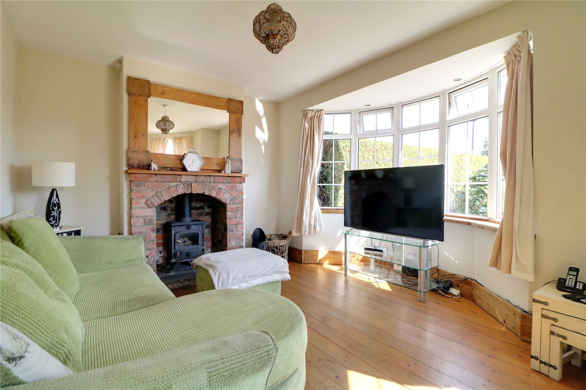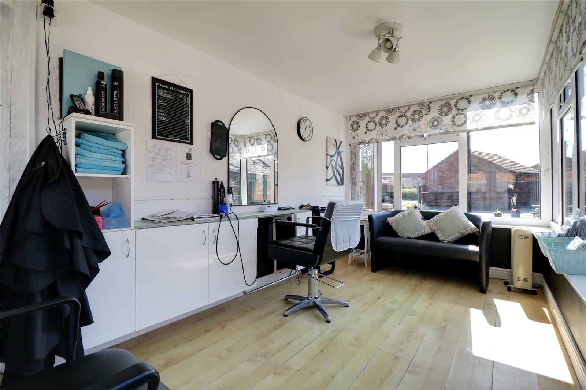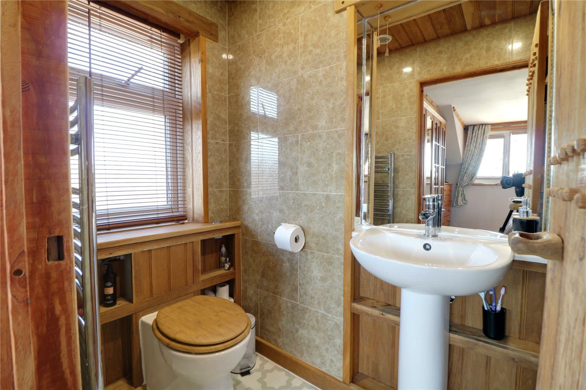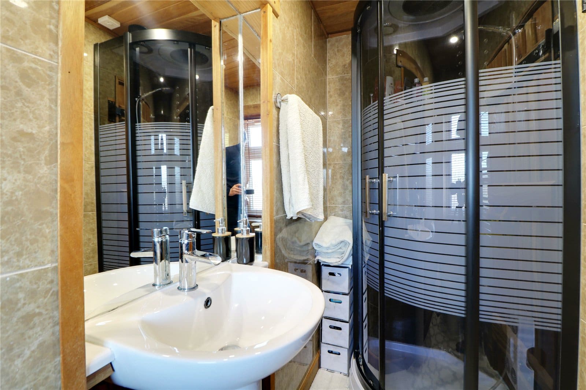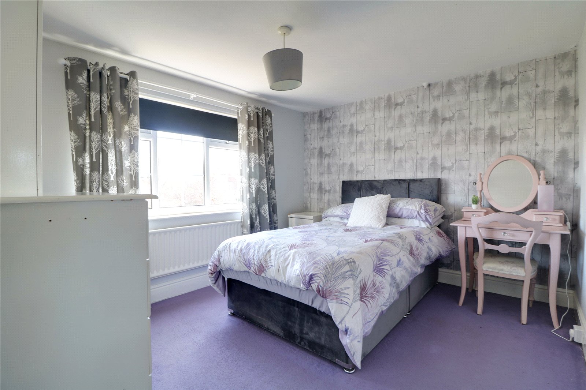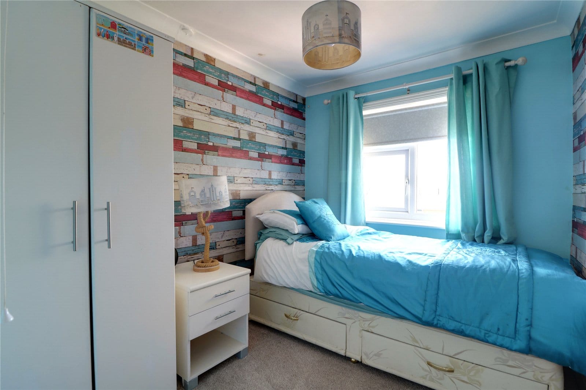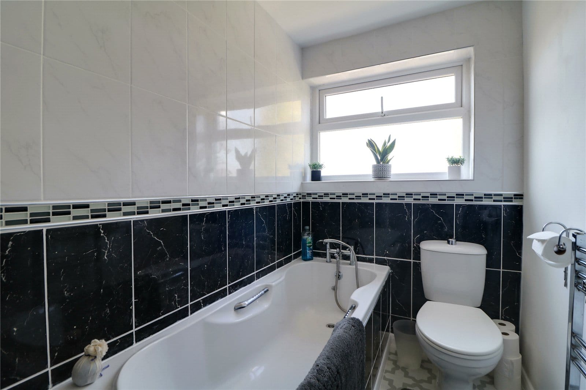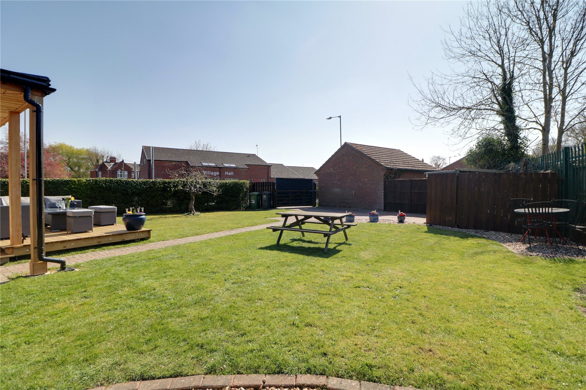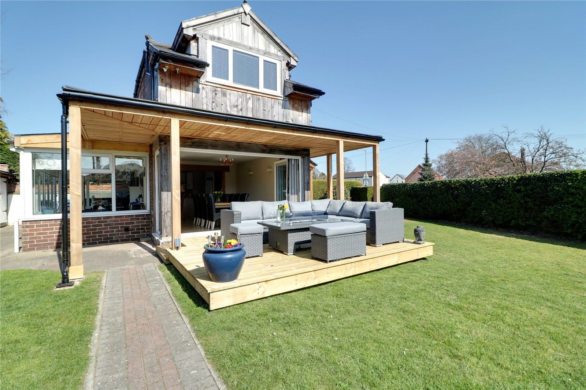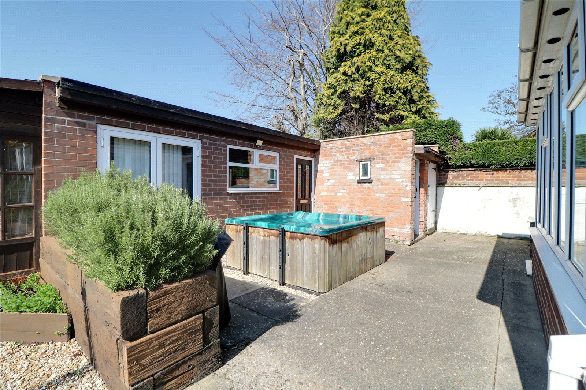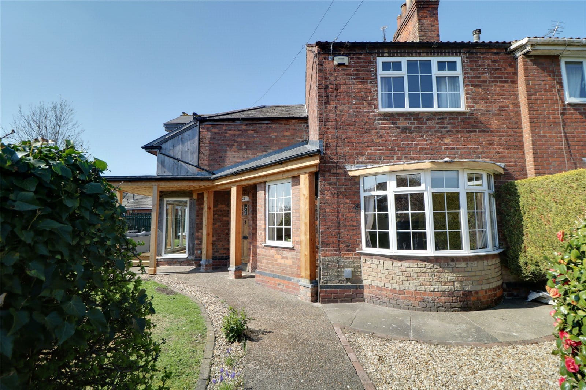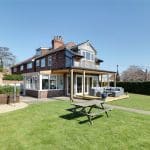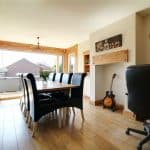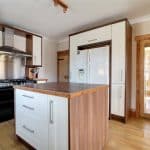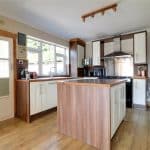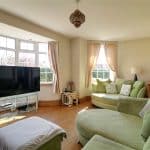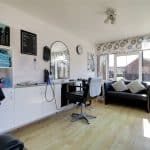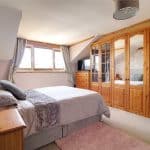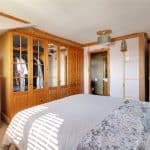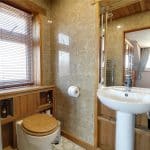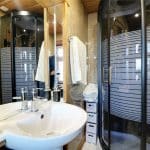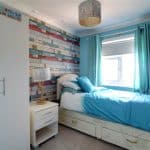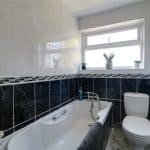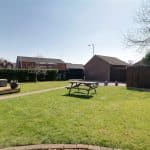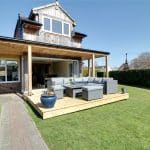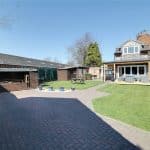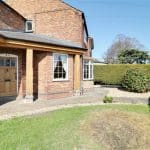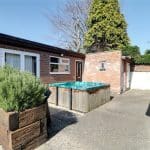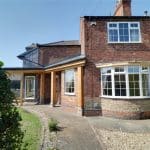Crooked Billet Street, Morton, Gainsborough, DN21 3AH
£232,500
Crooked Billet Street, Morton, Gainsborough, DN21 3AH
Property Summary
Full Details
Front Entrance Hallway
Includes an original hardwood glazed entrance door and an opening leads through to;
Inner Hallway
Has a traditional single flight staircase leading to the first floor accommodation with adjoining grabrail and internal hardwood glazed doors allowing access off to;
Front Lounge 3m x 5.23m
With a front bay uPVC double glazed window, a further side uPVC double glazed window, a feature open fireplace with bricked backing, slate tiled hearth with a multi burning stove and pine hearth, wood strip flooring, TV input and inset ceiling spotlights.
Fantastic Open Plan Kitchen 3.76m x 3.6m
With a rear uPVC double glazed window. The kitchen includes a range of white shaker style low level units, drawer unit and wall units with brushed aluminium style pull handles and a laminate working top surface incorporating a single porcelain sink bowl unit with block mixer tap and drainer to the side, space for a free standing Range Master gas cooker with overhead chrome canopied extractor fan and stainless steel splash back, plumbing for a washing machine, space for a tall American fridge freezer, separate breakfast bar island with matching low level units, plumbing for a dishwasher, under the stairs storage cupboard, ceiling spotlights, oak style laminate floor within underfloor heating, an internal glazed door allows access off to a garden room and an opening leads through to;
Spacious Dining/Living Area 3.6m x 5.1m
With stylish bi-folding doors and adjoining uPVC double glazed windows, oak style laminate flooring with underfloor heating, an open recessed fireplace with inset shelving,
Salon/Garden Room 2.4m x 4.63m
With a fully insulated roof, laminate flooring, surrounding uPVC double glazed windows, a rear uPVC double glazed door allowing access to the rear garden and full power.
First Floor Landing
Enjoys a front uPVC double glazed window and original doors allowing access off to;
Master Bedroom 1 5.03m x 3.63m
With side uPVC double glazed windows, TV input, a modern vertical wall mounted radiator, a range of fitted wardrobes and an internal barn style door allows access to;
En-Suite Shower Room 1.02m x 2.5m
With a rear uPVC double glazed window with frosted glazing providing a three piece suite comprising a low flush WC, pedestal wash hand basin and a corner walk-in jacuzzi shower cubicle with twin sliding curved doors, vinyl flooring, tiling to the walls, inset ceiling spotlights and extractor fan.
Front Double Bedroom 2 3m x 3.76m
With a front uPVC double glazed window and a built-in wardrobe.
Rear Bedroom 3 2.64m x 2.2m
With a rear uPVC double glazed window and wall to ceiling coving.
Family Bathroom 1.5m x 2.62m
With a rear uPVC double glazed window with frosted glazing, a three piece suite comprising a panelled bath, low flush WC and a corner wash hand basin with storage units beneath, tiling to the walls, cushioned flooring and a wall mounted chrome towel heater.
Grounds
The property sits on a generous corner plot which provides well kept principally laid lawns with planted borders which include gravelled top borders and an excellent raised decked seating area, boundary hedging providing excellent privacy with further secure boundary fencing, a five bar entrance gate leads to a block paved driveway which provides off street parking for a number of vehicles. To the rear of the property enjoys a hard standing hot tub jacuzzi area.
Outbuildings
The property enjoys a range of outbuildings including an external WC and garden store and a further brick built office.
Office 2.83m x 3.14m
With a rear uPVC double glazed window, full power, electric heating and an internal door which allows access to;
Kitchen Area 2.16m x 2.1m
With a front uPVC double glazed window, matching working tops with low level units, full power and an inset stainless steel sink unit and sliding doors allows access to;
Store Room 2m x 2.2m


