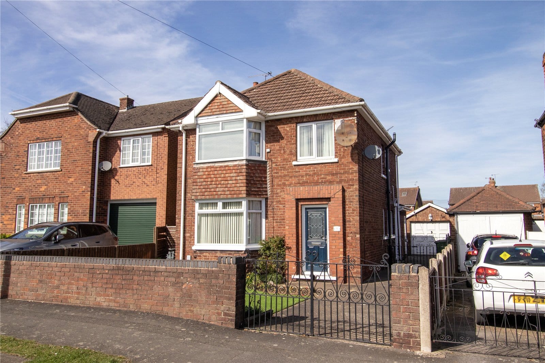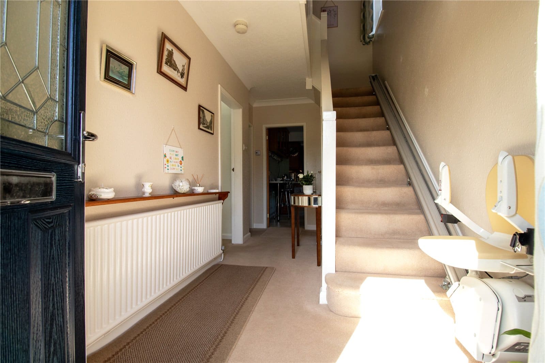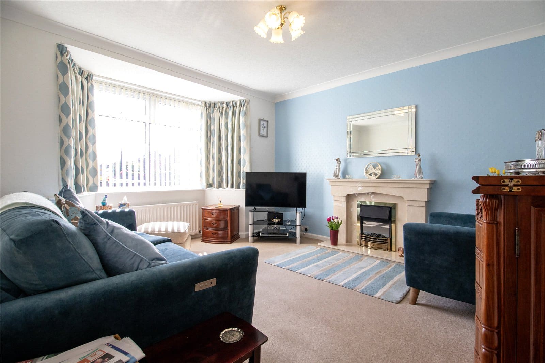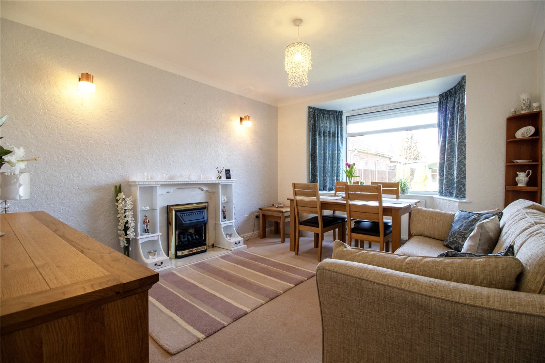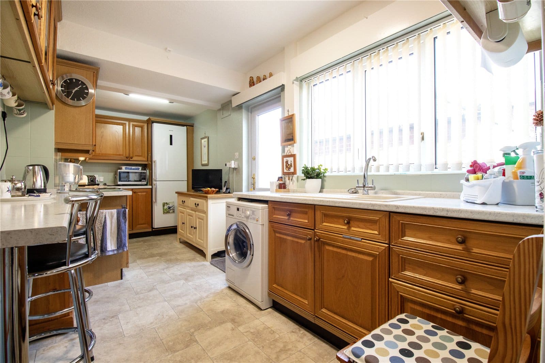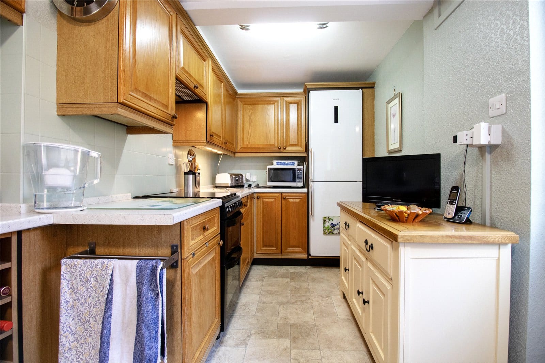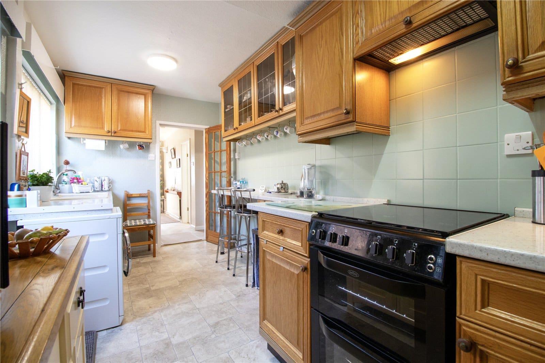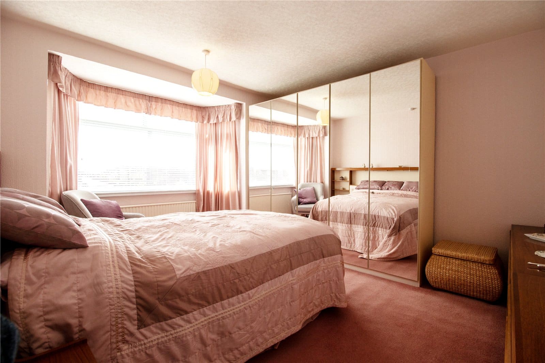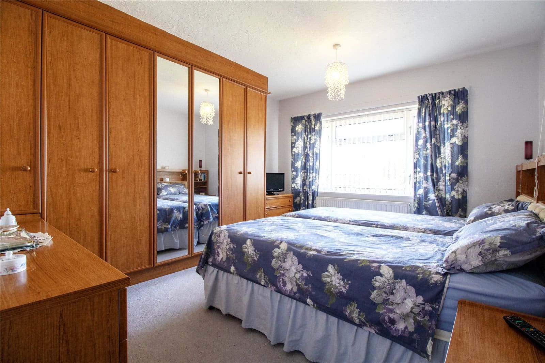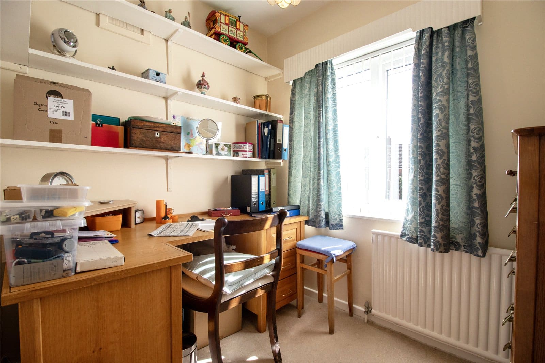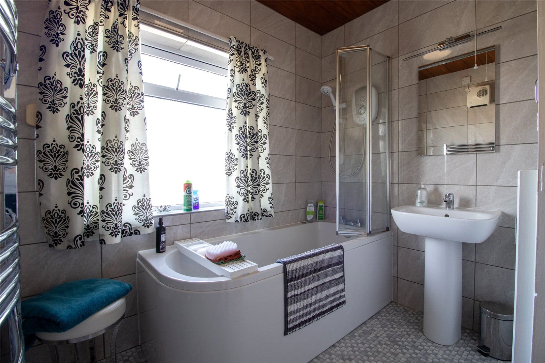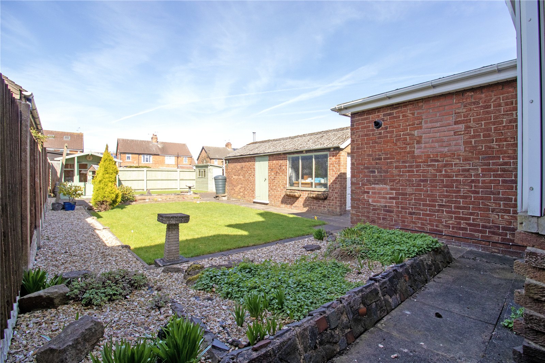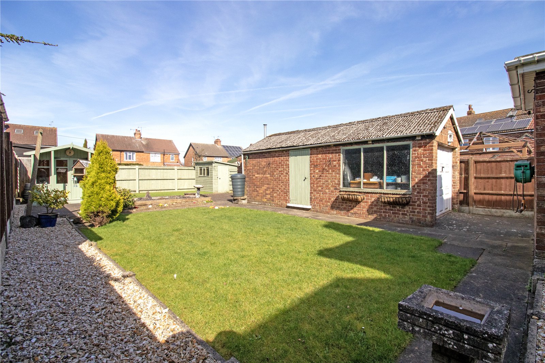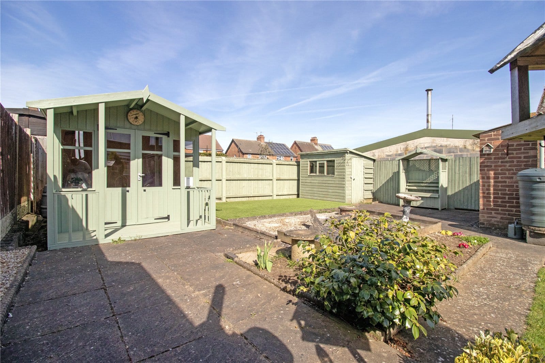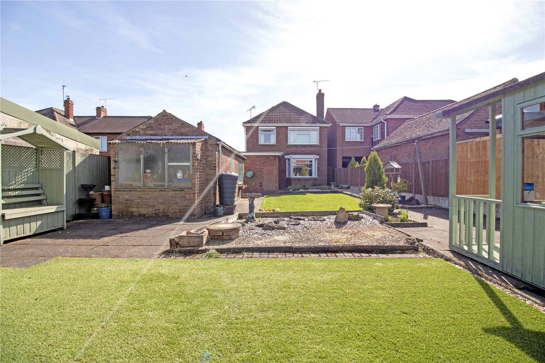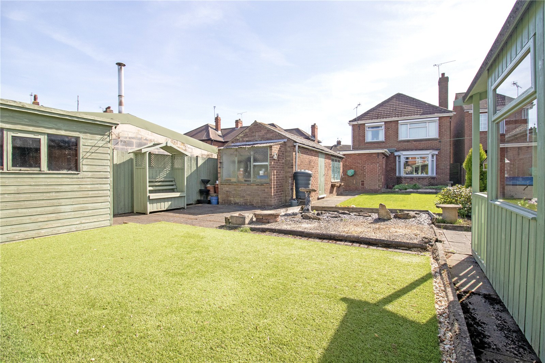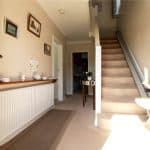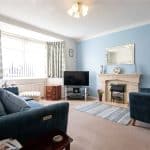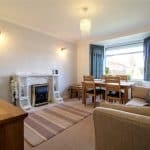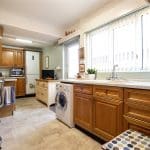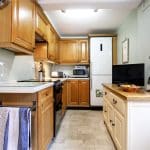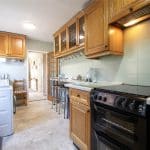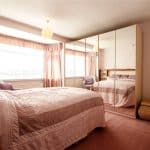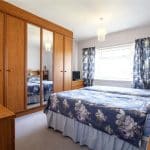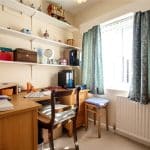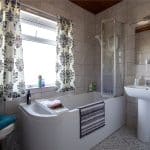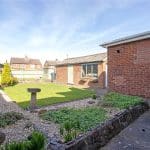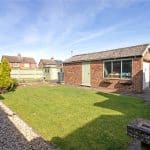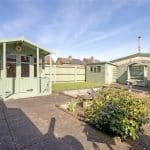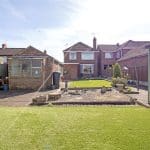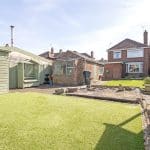Clarendon Road, Scunthorpe, Lincolnshire, DN17 1EP
£185,000
Clarendon Road, Scunthorpe, Lincolnshire, DN17 1EP
Property Summary
**3 BEDROOMS, 2 RECEPTION ROOMS
**HIGHLY REGARDED RESIDENTIAL LOCATION
**DETACHED FAMILY HOME
Full Details
This property is for sale by Modern Method of Auction allowing the buyer and seller to complete within a 56 Day Reservation Period. Interested parties’ personal data will be shared with the Auctioneer (iamsold Ltd). If considering a mortgage, inspect and consider the property carefully with your lender before bidding. A Buyer Information Pack is provided, which you must view before bidding. The buyer is responsible for the Pack fee. For the most recent information on the Buyer Information Pack fee, please contact the iamsold team. The buyer signs a Reservation Agreement and makes payment of a Non-Refundable Reservation Fee of 4.5% of the purchase price inc VAT, subject to a minimum of £6,600 inc. VAT. This Fee is paid to reserve the property to the buyer during the Reservation Period and is paid in addition to the purchase price. The Fee is considered within calculations for stamp duty. Services may be recommended by the Agent/Auctioneer in which they will receive payment from the service provider if the service is taken. Payment varies but will be no more than £960 inc. VAT. These services are optional.
Immaculately Maintained Detached Family Home with Exceptional Potential
Nestled on a highly sought-after road in the desirable Old Brumby area, this spacious detached family home offers a rare opportunity to acquire a property with fantastic potential. Being sold with no onward chain, the home has been meticulously maintained throughout and presents the perfect canvas for someone to create their dream home.
The property briefly comprises a welcoming entrance hall, a bright and airy lounge, a separate dining room, and a generous breakfasting kitchen. On the first floor, you'll find three well-proportioned bedrooms, all serviced by a modern family bathroom and a separate W.C.
Externally, the property is set behind a charming walled boundary, with a wrought iron gate opening to a private driveway. The driveway runs along the side of the property and leads to a detached garage. The enclosed rear garden is a wonderful space for outdoor living, featuring a well-maintained lawn and a paved patio area, perfect for entertaining. At the rear of the garden, you'll find an artificial grass section, a charming summer house, and a handy storage shed.
With its impressive space and exceptional potential, this home is a must-see. Early viewings are highly recommended to fully appreciate what this property has to offer!
Entrance Hall 4.64m x 2.1m
Lounge 3.64m x 3.66m
Dining Room 3.91m x 3.47m
Kitchen/Breakfast Room 5.54m x 2m
Master Bedroom 1 3.63m x 3.66m
Rear Double Bedroom 2 3.91m x 3.66m
Front Bedroom 3 1.94m x 2.28m
Bathroom 2.03m x 2.1m

