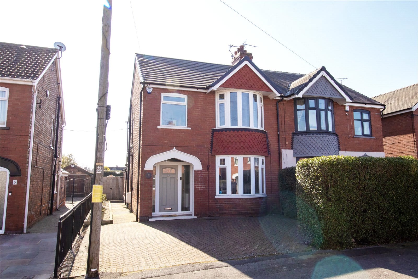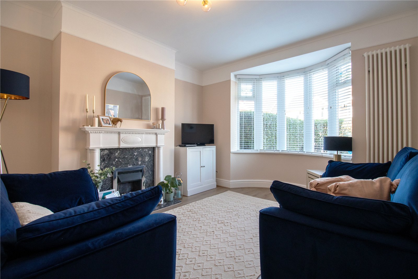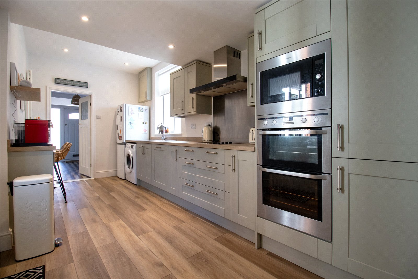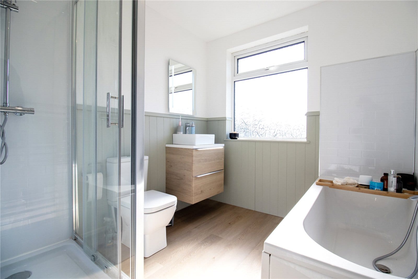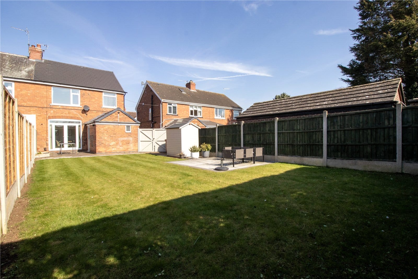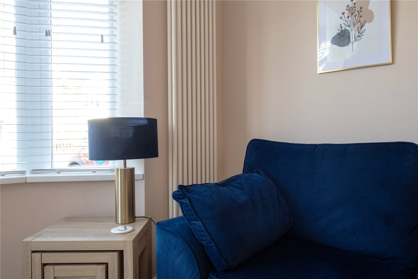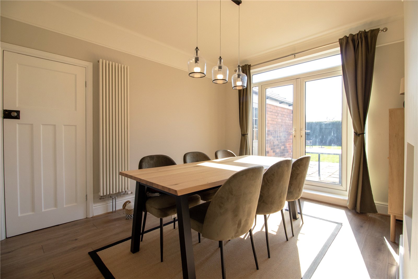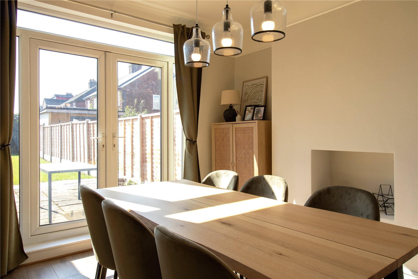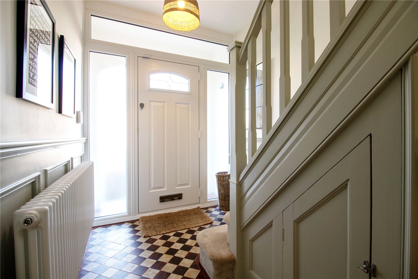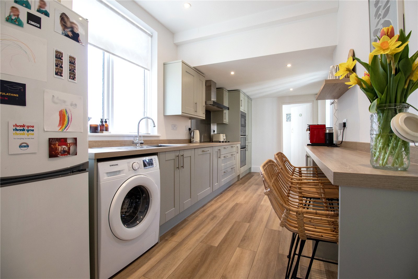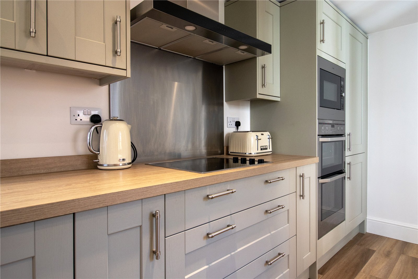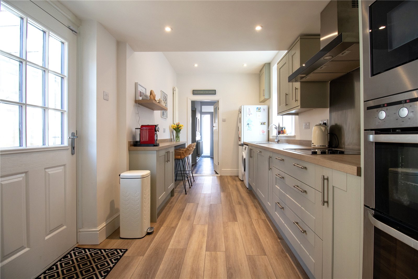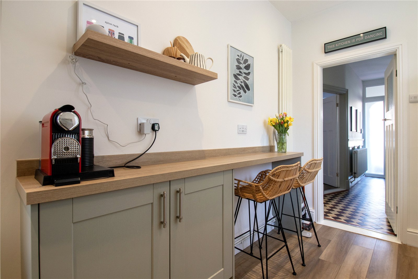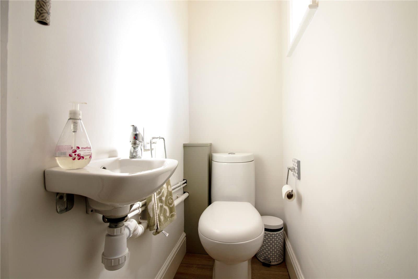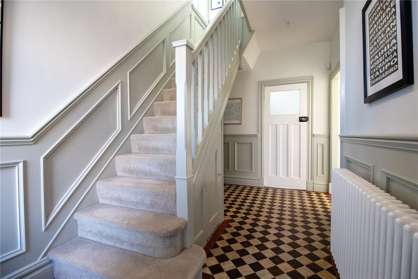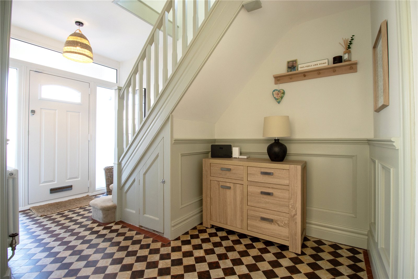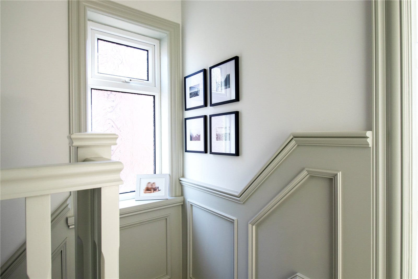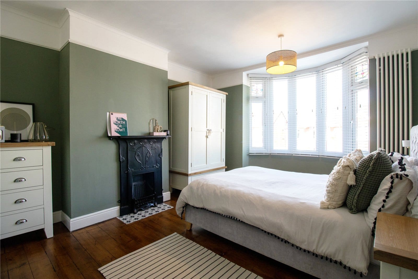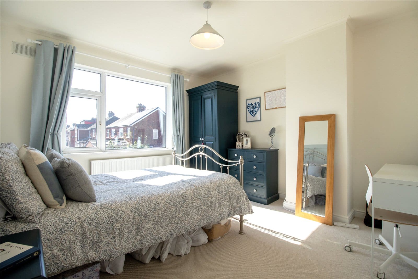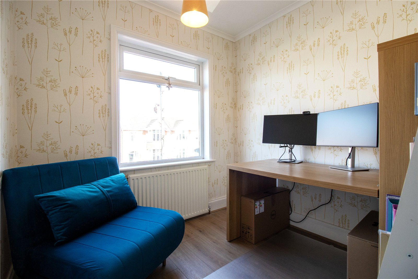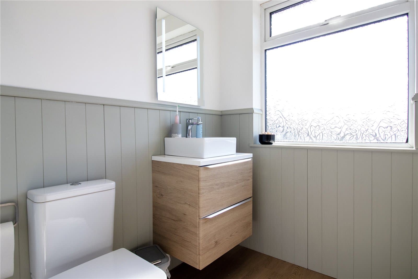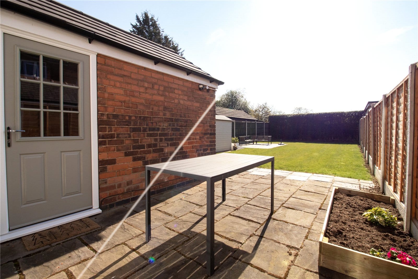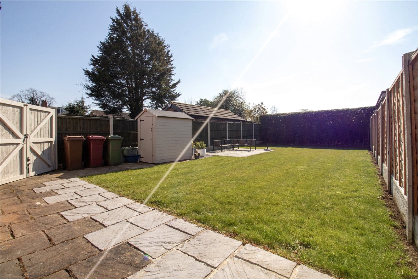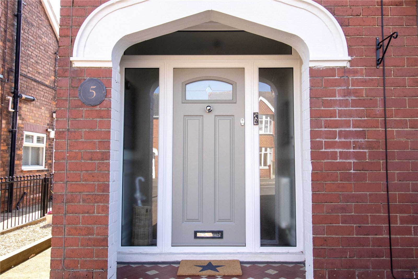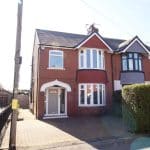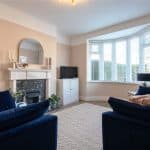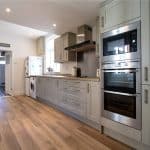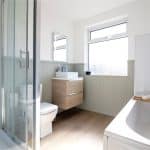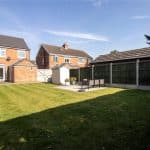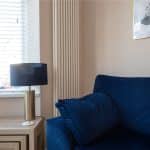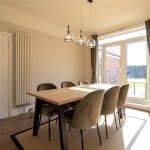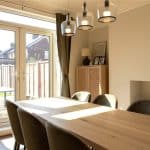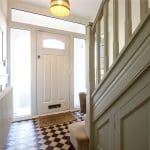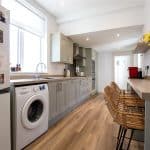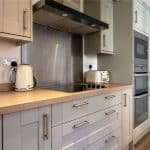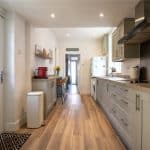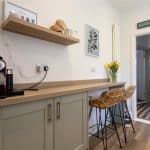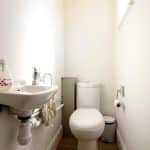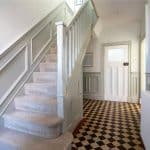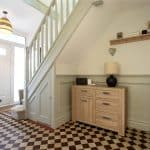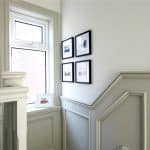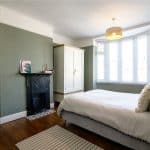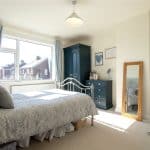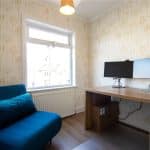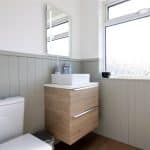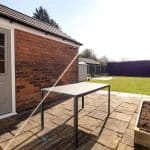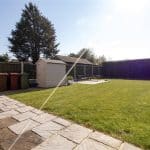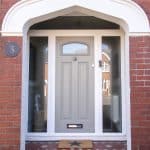Thomas Road, Scunthorpe, Lincolnshire, DN17 1DN
£199,950
Thomas Road, Scunthorpe, Lincolnshire, DN17 1DN
Property Summary
**PERFECT TURN KEY FAMILY HOME
**SOUGHT AFTER LOCATION
Full Details
This recently renovated, traditional bay-fronted semi-detached home has been thoughtfully modernised to a high standard, offering a perfect blend of classic charm and contemporary living. Ideally located in a sought-after area of Scunthorpe, the property is within close proximity to a variety of amenities, including local shops, schools, transport links, and much more.
Upon entering, you are greeted by a welcoming entrance hall with an attractive composite front door, original tiled flooring, and charming wood paneling, maintaining the traditional character of the home. The ground floor boasts a spacious lounge and a separate dining room, both of which exude warmth and style. The beautifully fitted breakfasting kitchen provides a perfect space for family meals, while the ground floor also features a convenient W.C.
Upstairs, the first floor offers three generously sized bedrooms, all serviced by a luxurious four-piece family bathroom suite, designed to offer both comfort and sophistication.
Externally, the property benefits from ample off-road parking to the front, with a well-maintained, mostly lawned rear garden. The garden also features a paved patio area, ideal for outdoor entertaining, and a handy storage shed for added convenience.
Viewings are highly recommended to truly appreciate the quality and charm of this stunning home.
Entrance Hall 4.15m x 2.42m
Front Lounge 3.69m x 3.71m
Dining Room 3.71m x 3.44m
Kitchen/Breakfast Room 5.59m x 2.27m
Cloakroom 0.79m x 2.42m
First Floor Landing 2.42m x 2.42m
Master Bedroom 1 3.69m x 3.46m
Rear Double Bedroom 2 3.71m x 3.44m
Front Bedroom 3 2.26m x 2.32m
Main Family Bathroom 2.58m x 2.32m

