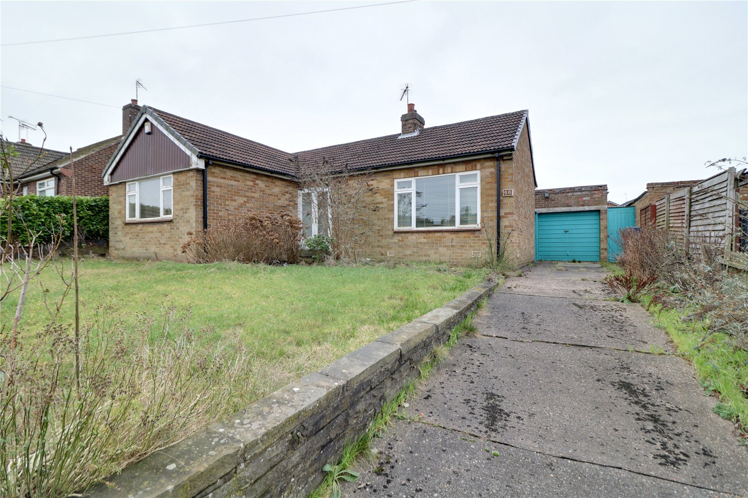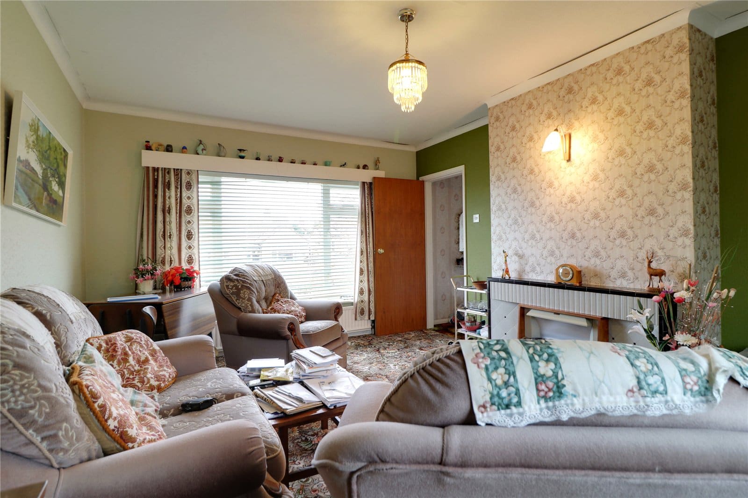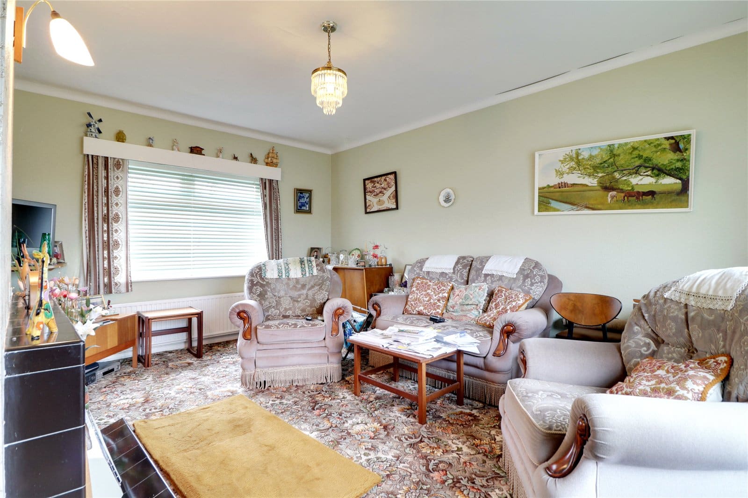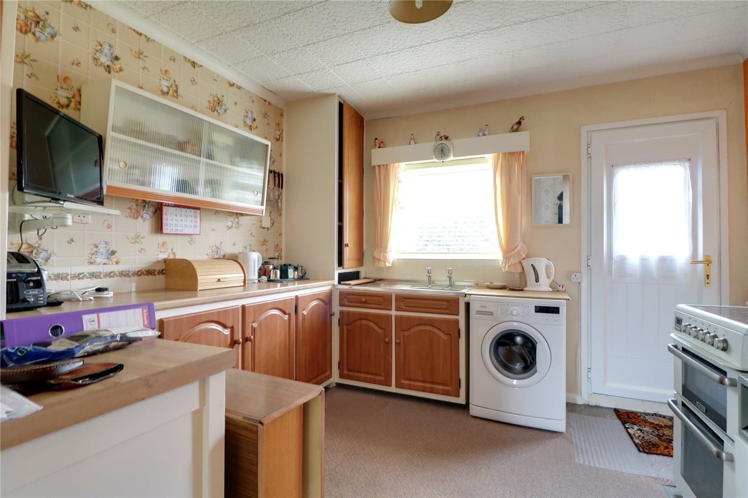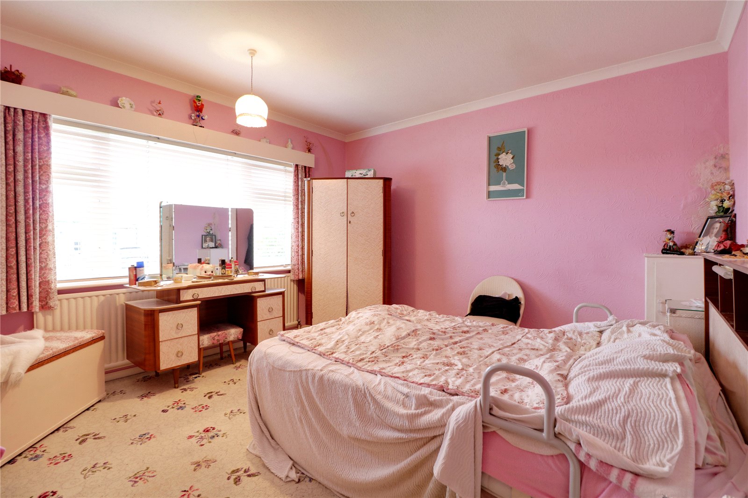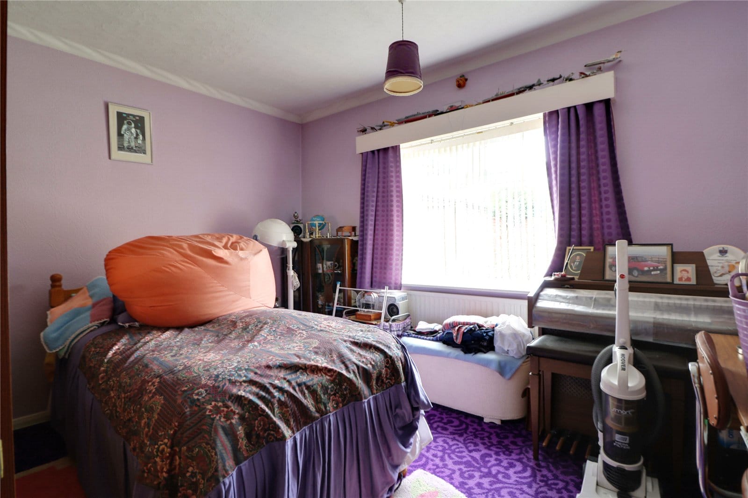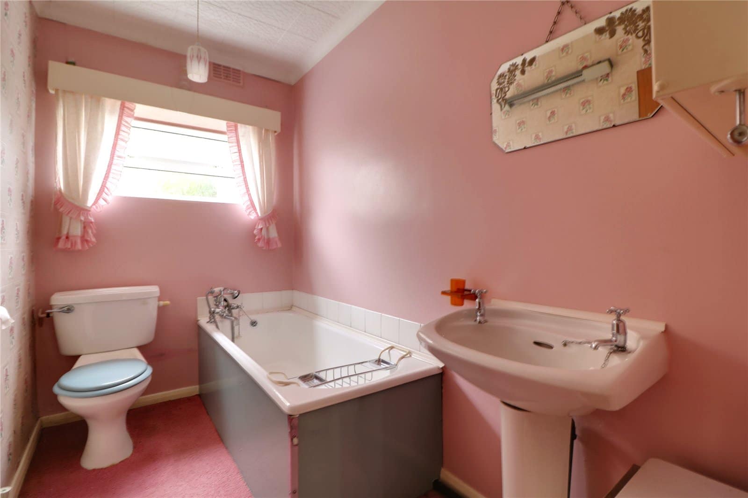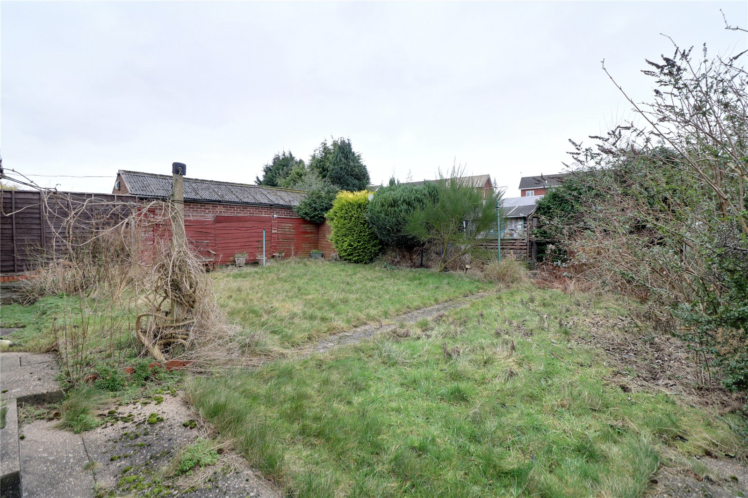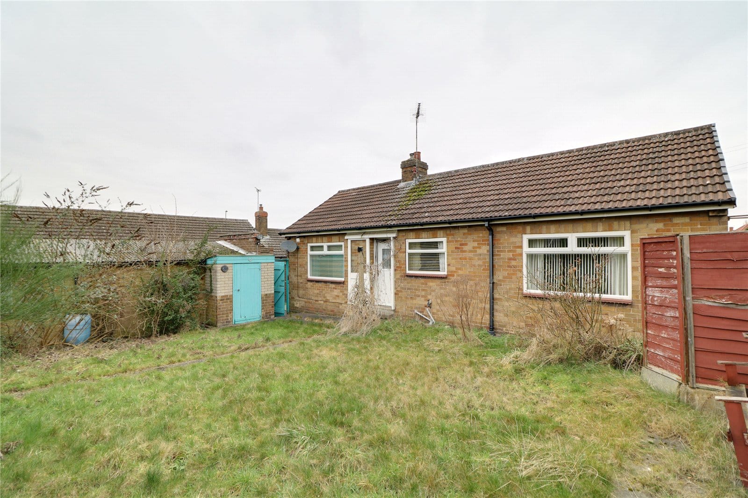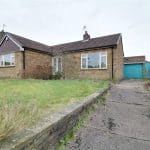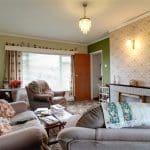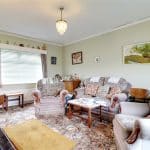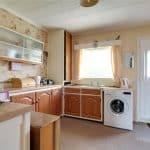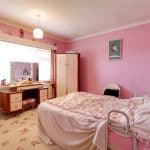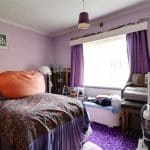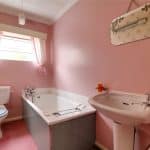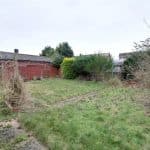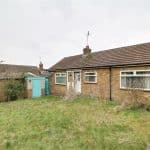Millfields, Barton-upon-Humber, Lincolnshire, DN18 5DS
£200,000
Millfields, Barton-upon-Humber, Lincolnshire, DN18 5DS
Property Summary
Full Details
Front Entrance Porch
Includes two twin front uPVC double glazed entrance doors with inset patterned glazing and an internal hardwood glazed with adjoining side light allows access through to;
Inner Hallway
Has a built-in airing cupboard housing the cylinder tank, loft access and internal doors allowing access off to;
Main Lounge 3.66m x 4.85m
With a front uPVC double glazed window, a feature log electric fireplace with tiled hearth and decorative surround and mantel and TV input.
Kitchen Diner 3.35m x 3.17m
With a rear uPVC double glazed window and adjoining uPVC double glazed entrance door allowing access to the garden. The kitchen includes a range of pine low level units, drawer units and wall units with rounded pull handles and a laminate working top surface incorporating a single stainless steel sink unit with block mixer tap and drainer to the side, space for a free standing cooker, a wall mounted gas boiler and space for a fridge.
Front Double Bedroom 1 3.63m x 3.96m
With a front uPVC double glazed window and wall to ceiling coving.
Rear Double Bedroom 2 3.18m x 3.76m
With a rear uPVC double glazed window.
Bathroom 1.56m x 2.71m
With a side uPVC double window with frosted glazing, a three piece suite comprising a cast iron bath, a low flush WC and a pedestal wash hand basin.
Grounds
To the front of the bungalow enjoys a raised principally lawned garden with dwarf bricked boundary walling and an adjoining hard standing driveway which provides off street parking for a good number of vehicles and leads down the side of the bungalow to a detached brick built garage, wrought iron entrance gates. The rear consists of a private mature south facing garden with principally lawned surrounding planted borders.
Outbuildings
The property has the benefit of a detached brick built garage.
The rear garden includes a timber built storage shed and an aluminium frames greenhouse.

