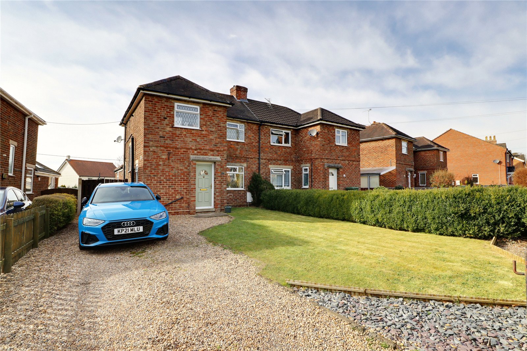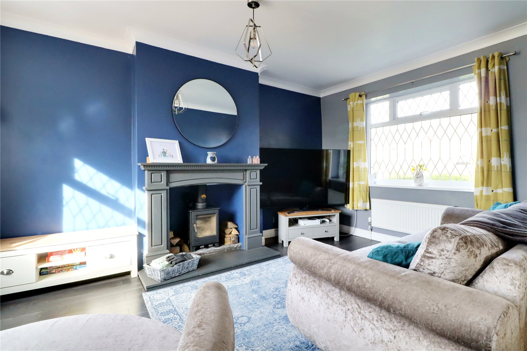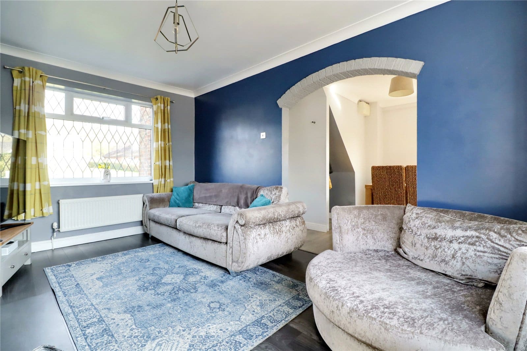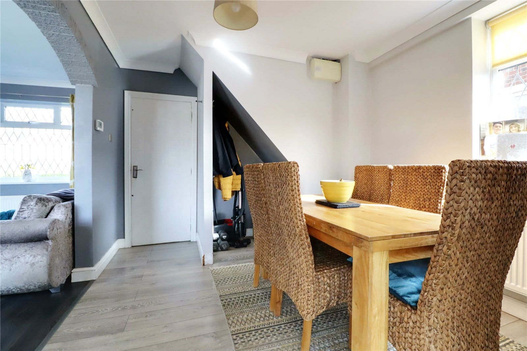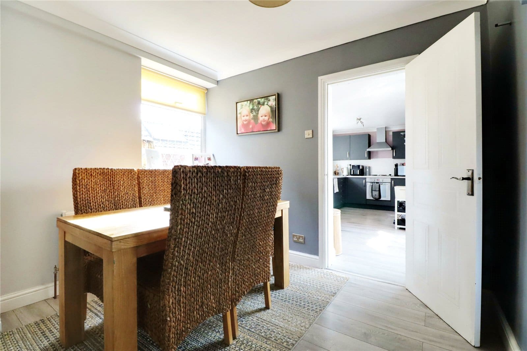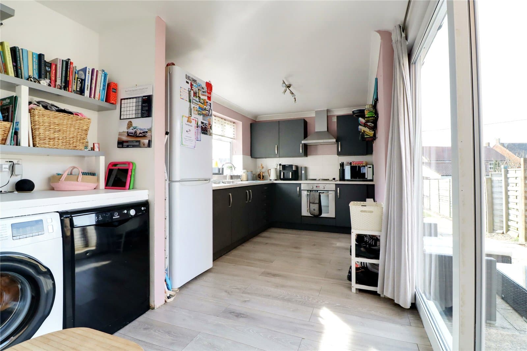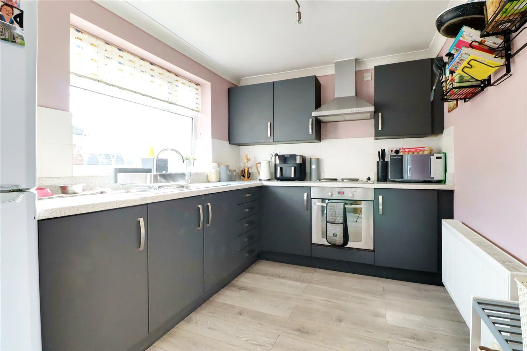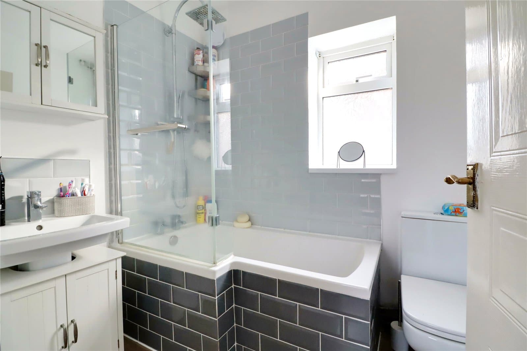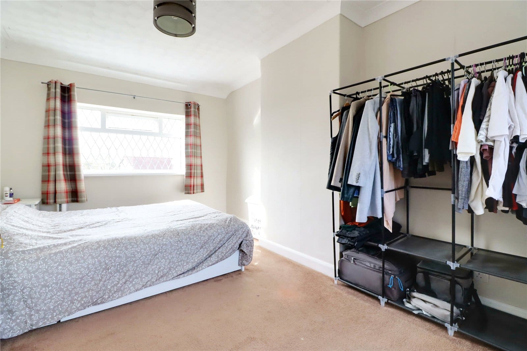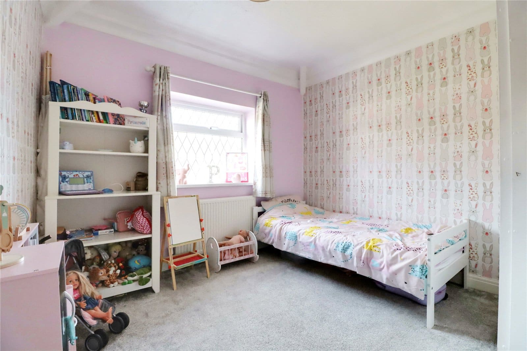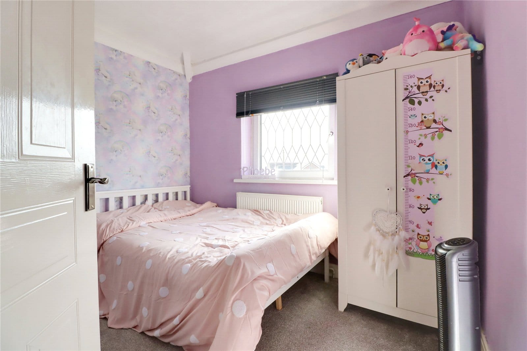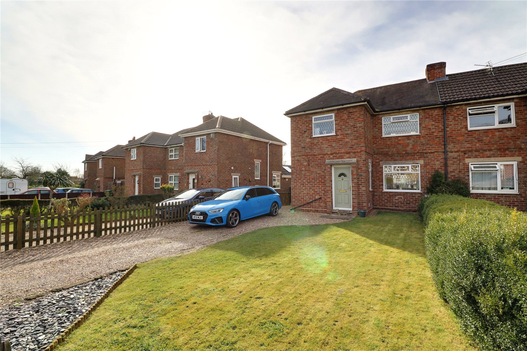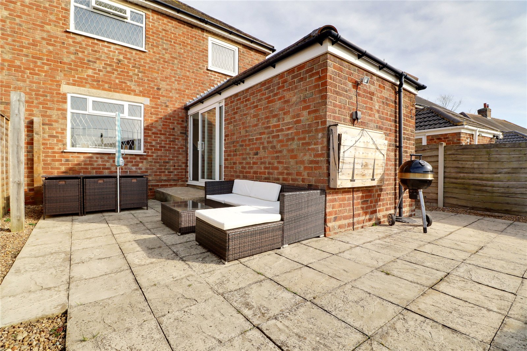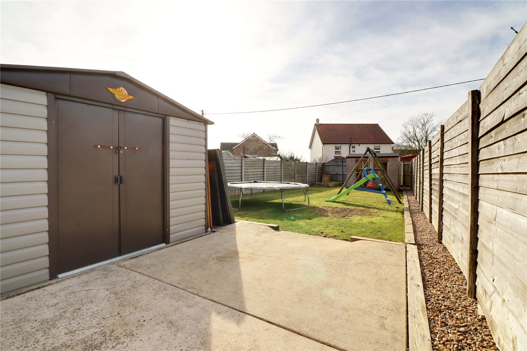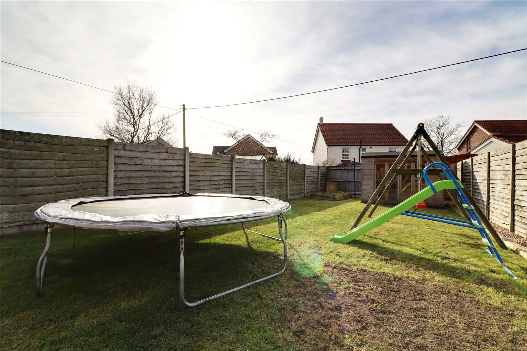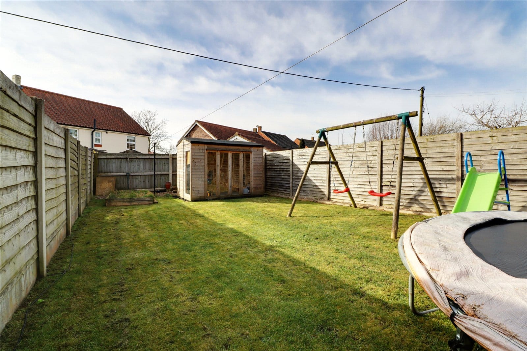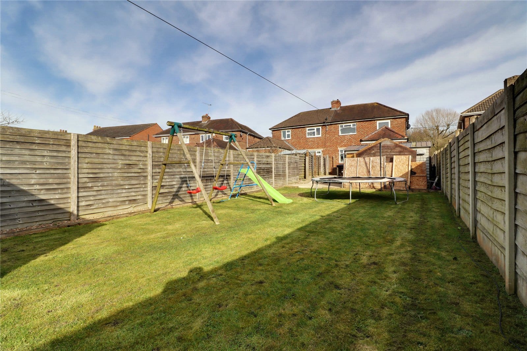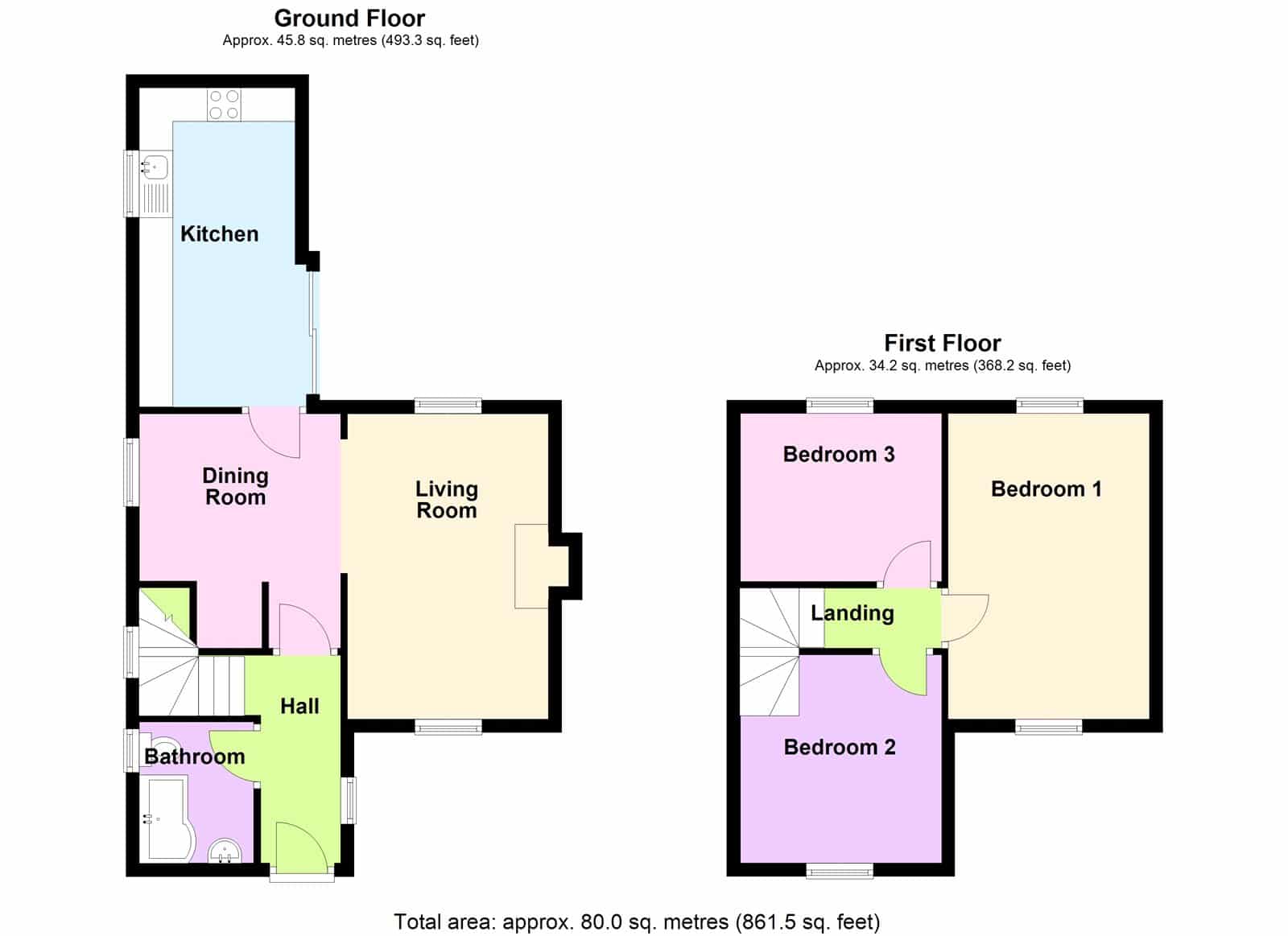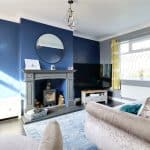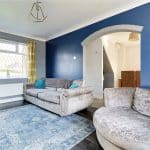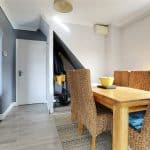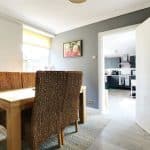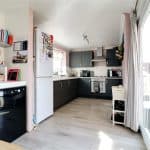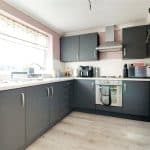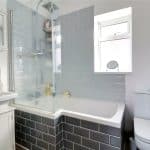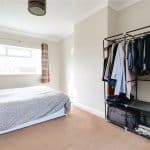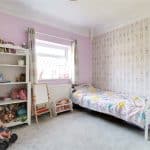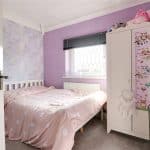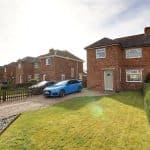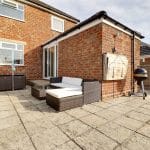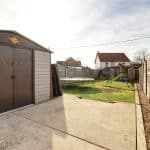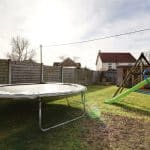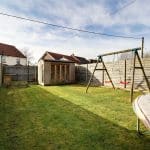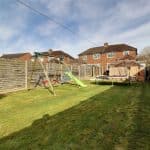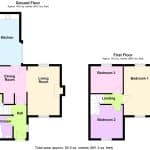Top Road, Worlaby, Lincolnshire, DN20 0NL
£205,000
Top Road, Worlaby, Lincolnshire, DN20 0NL
Property Summary
Full Details
Entrance Hallway 1.2m x 3.1m
With front uPVC double glazed entrance door with inset patterned glazing, side lead window, attractive laminate flooring and return staircase leads to the first floor accommodation.
Stylish Ground Floor Bathroom 1.68m x 2.1m
With side uPVC double glazed window with patterned glazing provides a modern suite in white comprising a low flush WC, pedestal wash hand basin with tiled splash back, l-shaped tiled panelled bath with overhead mains shower and glazed screen, part tiling to walls, continuation of laminate flooring and chrome towel rail.
Formal Dining Room 3m x 3.43m
With side uPVC double glazed and leaded window, attractive laminate flooring, doors through to the kitchen and broad arch through to;
Living Room 3m x 4.56m
Benefits from a dual aspect with front and rear uPVC double glazed and leaded windows, laminate flooring, feature inset multi fuel cast iron stove with projective hearth and decorative surround and mantel and wall to ceiling coving.
Modern Fitted Kitchen 2.46m x 4.75m
With side uPVC double glazed and leaded window and side sliding patio doors leads to the garden. The kitchen enjoys a range of contemporary matte finished units with curved brushed aluminium style pull handles with a complementary patterned worktop with matching uprising and tiles above, incorporating a single stainless steel sink unit with drainer to the side and block mixer tap, built-in four ring electric hob with oven beneath and overhead canopied extractor, laminate flooring and wall to ceiling coving.
Utility Area
With plumbing for appliances and shelving above.
First Floor Landing
With side uPVC double glazed window, loft access and doors to;
Double Bedroom 1 3m x 4.57m
Benefits from a dual aspect with front and rear uPVC double glazed and leaded windows and wall to ceiling coving.
Front Double Bedroom 2 3.05m x 3.15m
With front uPVC double glazed and leaded window, built-in storage cupboard housing a wall mounted gas fired condensing central heating boiler.
Rear Double Bedroom 3 3.02m x 2.5m
With rear uPVC double glazed and leaded window and wall to ceiling coving.
Grounds
To the front the property enjoys a lawned garden with slate and hedged boundaries, front picket fence and a pebbled driveway that allows parking for a number of vehicles and continues down the side. To the rear of the property enjoys a fully enclosed garden with side pathway leading to an initial flagged seating area that adjoins the rear of the property, a ramp down leads to a hard standing area that adjoins a metal framed garden store and with gardens continuing being laid to lawn with pebbled borders.
Outbuildings
In the rear garden there is a metal garage and timber summer house.
Double Glazing
Full uPVC double glazed windows and doors.
Central Heating
Modern gas fired central heating system to radiators.

