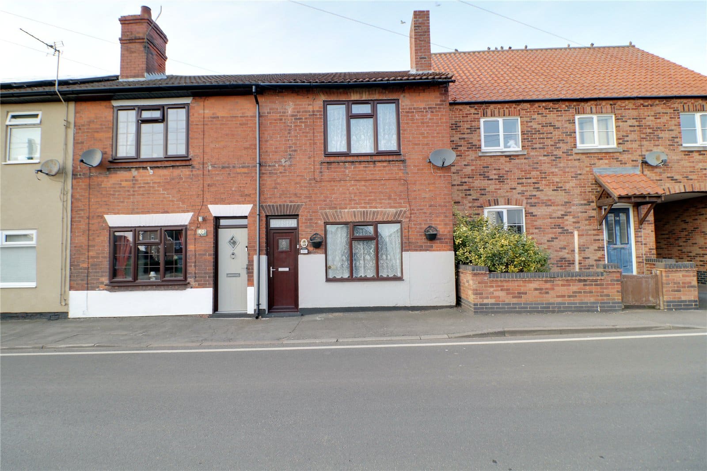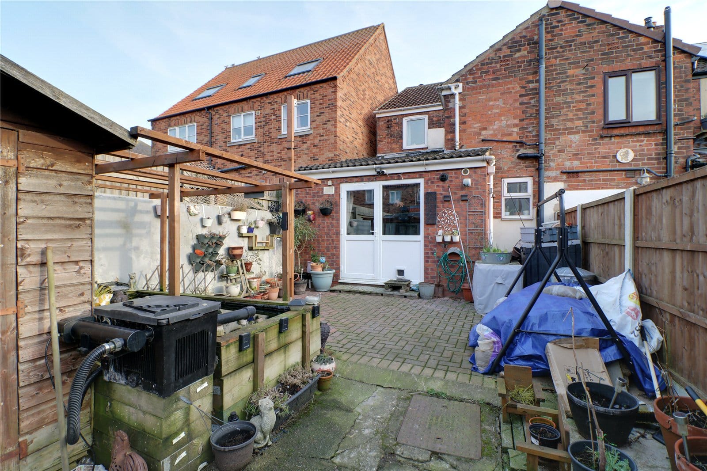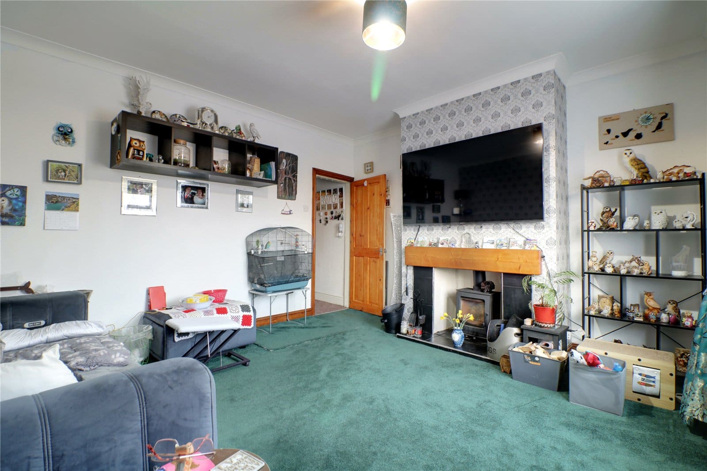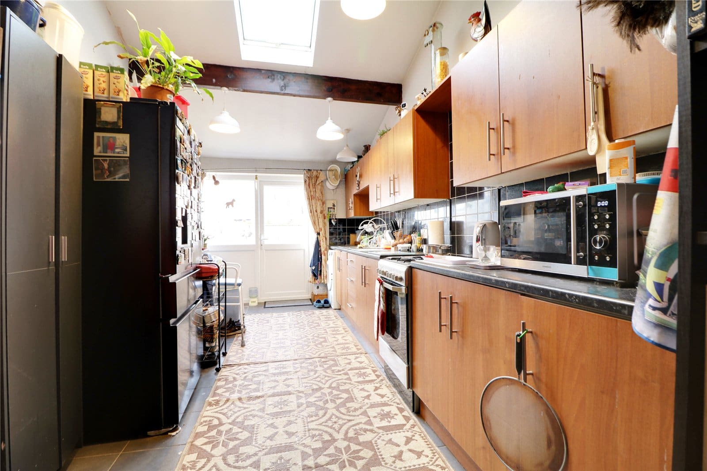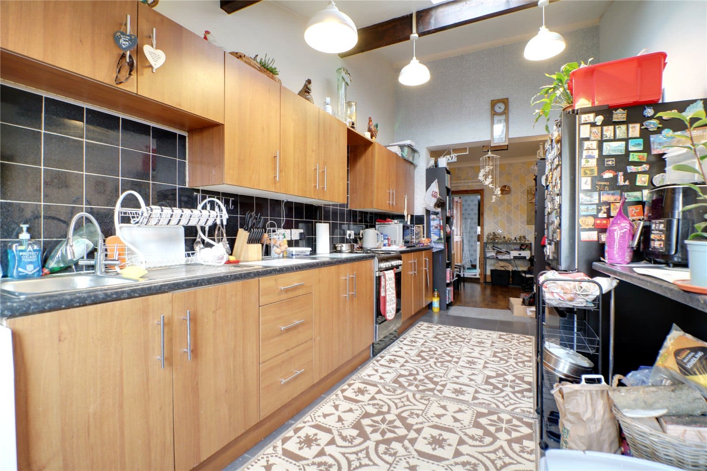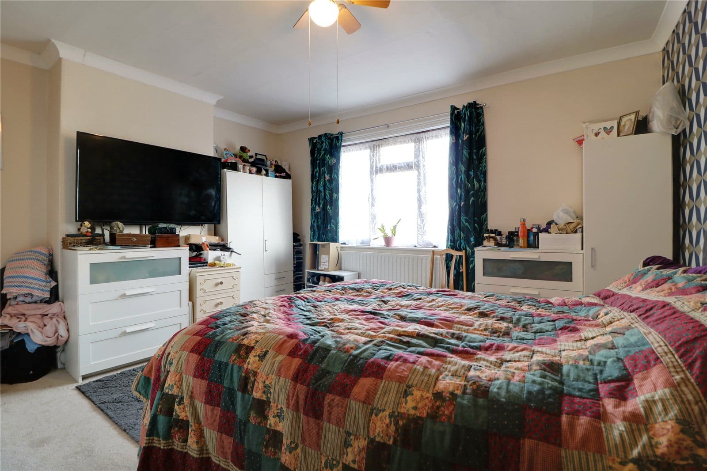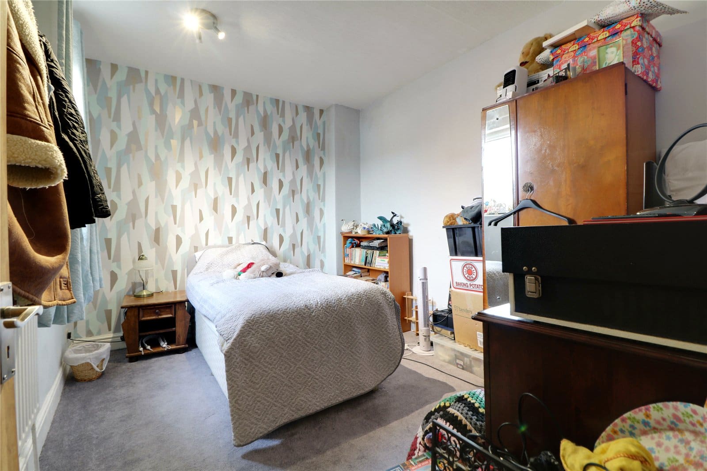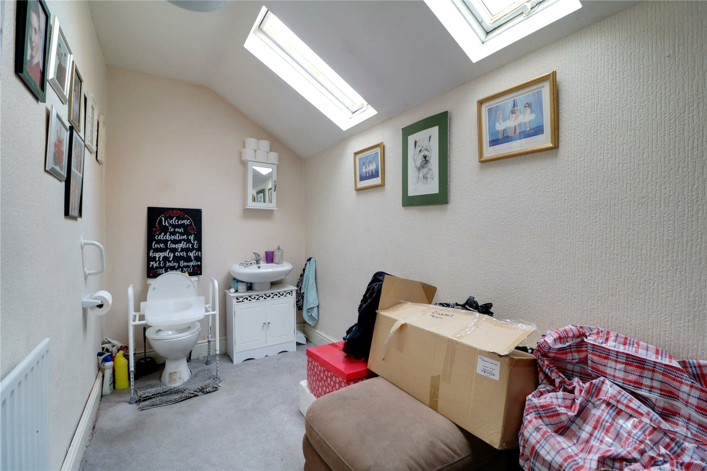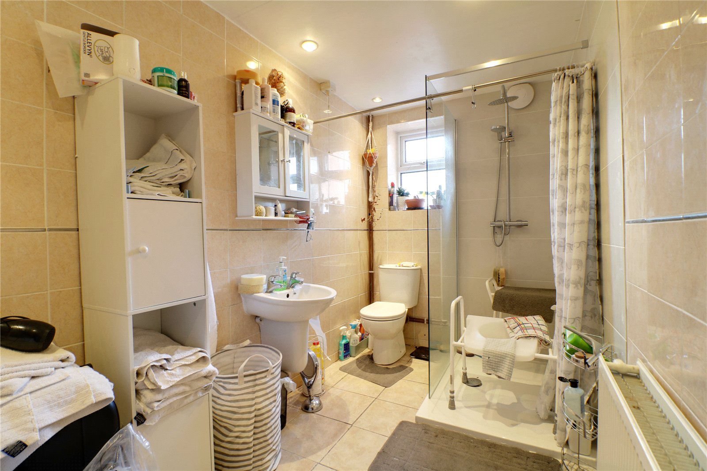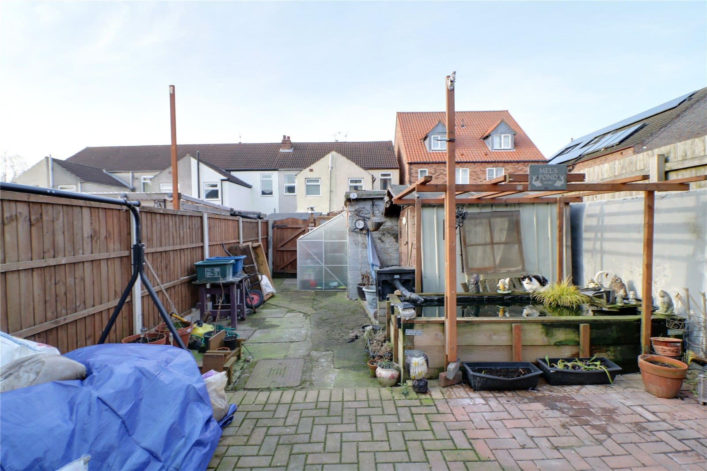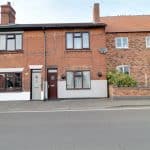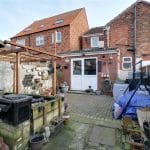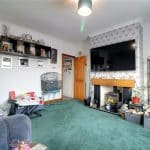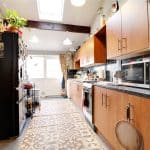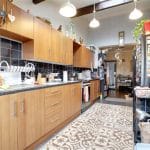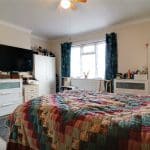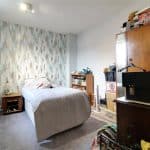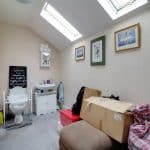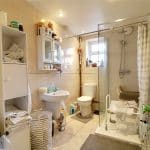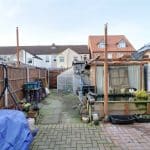High Street, Burringham, Scunthorpe, Lincolnshire, DN17 3LY
£125,000
High Street, Burringham, Scunthorpe, Lincolnshire, DN17 3LY
Property Summary
Full Details
Main Lounge 4.3m x 3.94m
With a front mahogany uPVC double glazed entrance door with inset patterned glazing and adjoining top light with a further front mahogany uPVC double glazed window, wall to ceiling coving, TV input, an open recessed fireplace with multi burning stove with oak beam and tiled hearth and internal door allows access to;
Inner Hall
Has single flight staircase leading to the first floor accommodation with adjoining grabrails and an internal opening that leads through to;
Central Dining Room 4.5m x 2.84m
With laminate floor, under the stairs storage cupboard, wall to ceiling coving and an opening which leads through to;
Kitchen 5m x 3.5m
With a rear uPVC double glazed door with an adjoining window allowing access to the garden, a Velux skylight and beams to the ceiling. The kitchen includes a range of decorative wooden low level units, drawer units and wall units with brushed aluminum style pull handles and a patterned working top surface incorporating a single stainless steel sink unit with block mixer tap and drainer to the side, plumbing for a washing machine, space for a free standing cooker, a wall mounted modern Worcester Bosch combi boiler, space for a tumble dryer, tiled flooring, separate breakfast bar area, space for a tall American style fridge freezer and an internal door allows access to;
Ground Floor Shower Room 3.86m x 1.73m
With a rear uPVC double glazed window with frosted glazing, a three piece suite comprising of a low flush WC, double walk-in shower cubicle with overhead chrome main shower, a wall mounted wash hand basin, tiled flooring, tiled walls, inset ceiling spotlights and extractor fan.
First Floor Landing
Includes internal doors allowing access off to;
Front Double Bedroom 1 4.4m x 4m
With front uPVC mahogany double glazed window, wall to ceiling coving and a built-in over the stairs storage cupboard with access to the attic.
Rear Double Bedroom 2 3.63m x 2.8m
With a rear uPVC double glazed window.
Bedroom 3 1.74m x 3.9m
With two Velux sky lights, a two piece suite comprising of an oval wash hand basin and a low flush WC.
Grounds
To the rear of the property enjoys a low maintenance hard standing garden with block paved patio area, surrounding secure fencing with a variety of outbuildings which includes a storage shed and a block built outbuilding. Access leads out of the rear garden.

