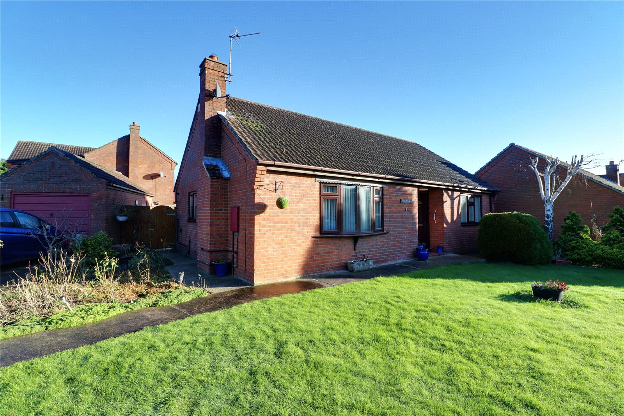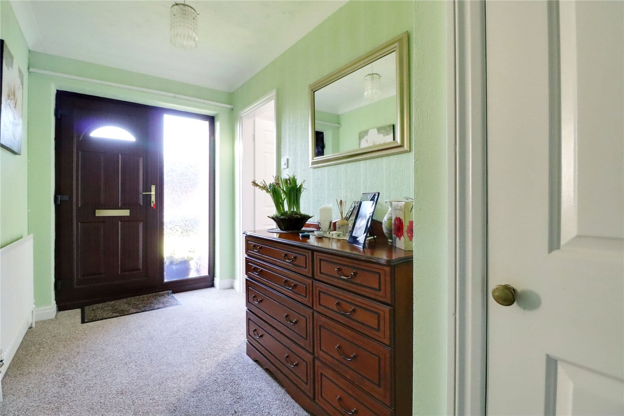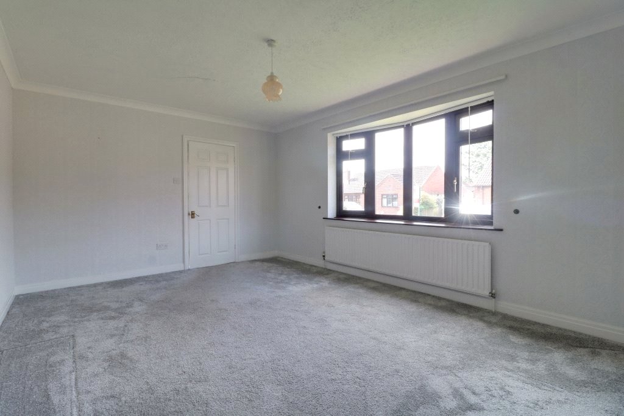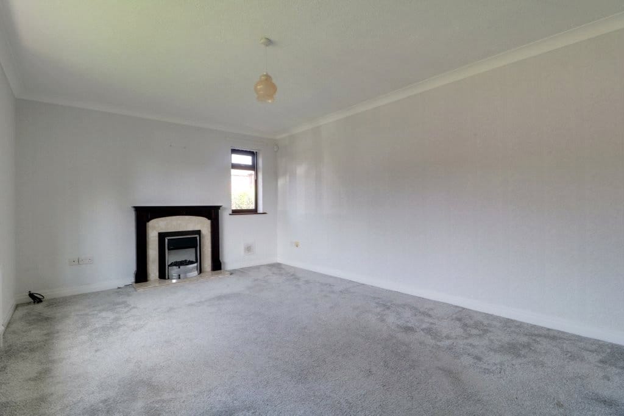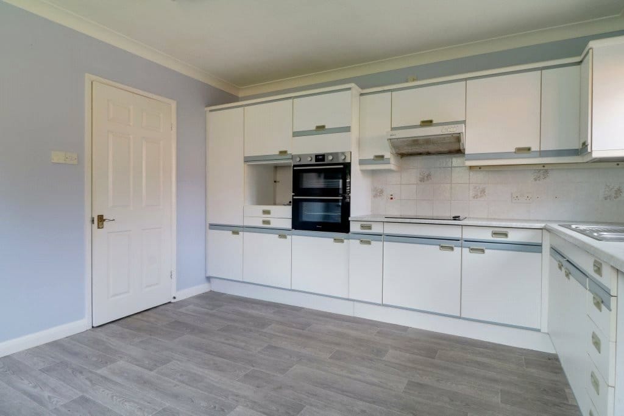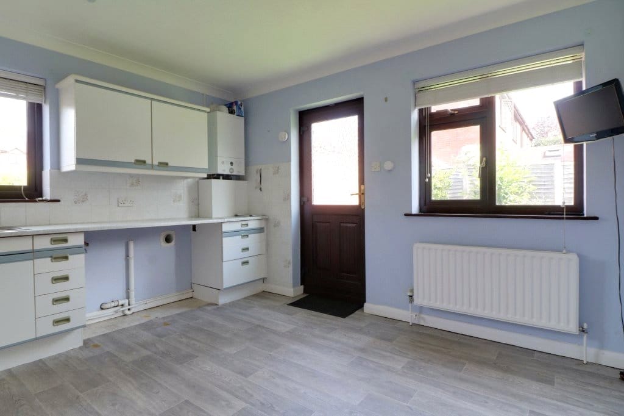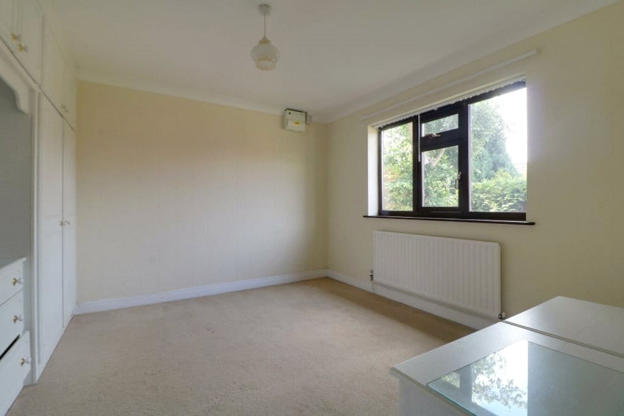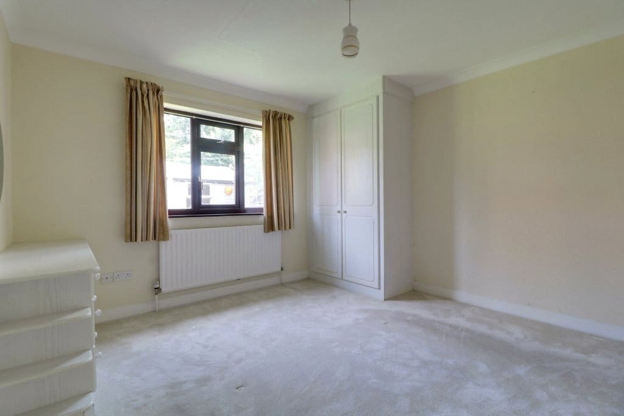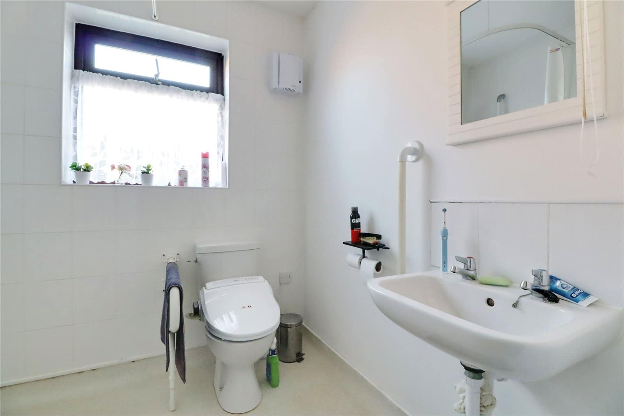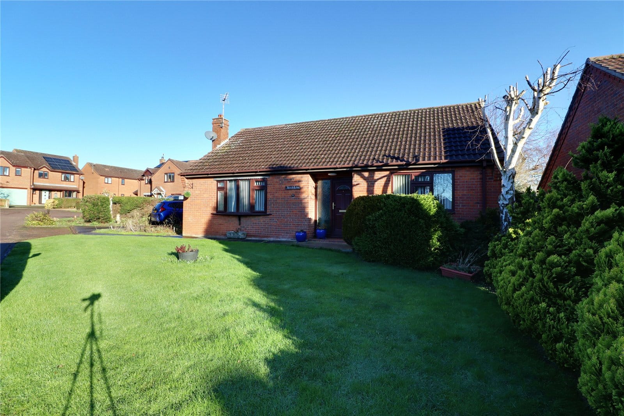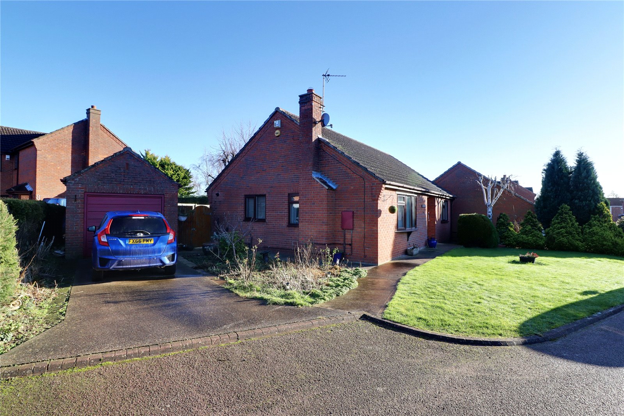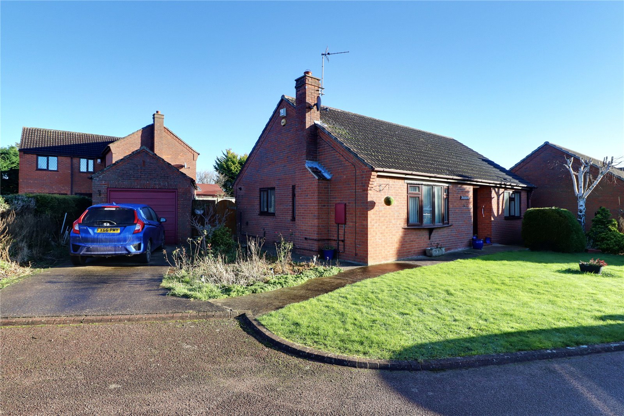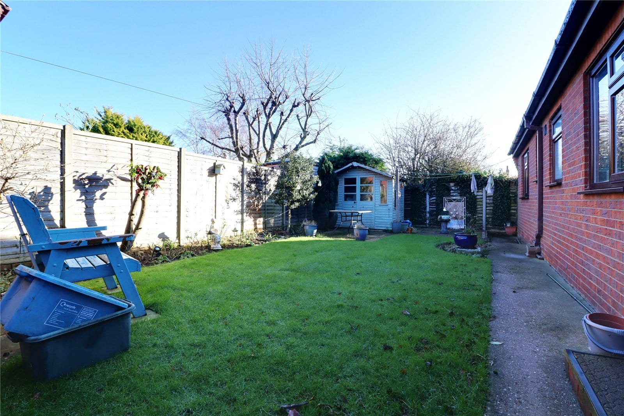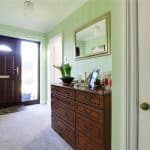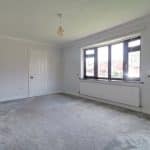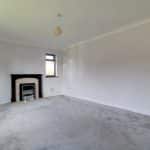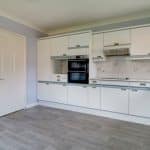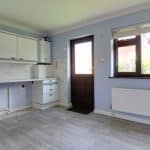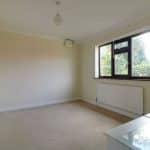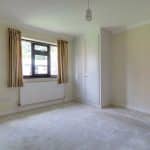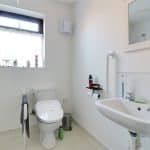Blacksmiths Close, Barrow-upon-Humber, Lincolnshire, DN19 7HG
£180,000
Blacksmiths Close, Barrow-upon-Humber, Lincolnshire, DN19 7HG
Property Summary
Full Details
Central Reception Hallway 1.8m x 4.92m
With a front wood grain effect uPVC double glazed entrance door with patterned glazing and adjoining side light, wall to ceiling coving, loft access, built-in cloaks cupboard with hanging rail and shelving and double airing cupboard.
Cloakroom
With rear uPVC double glazed window with inset patterned glazing, a low flush WC in white, vanity wash hand basin and tiled effect flooring.
Dining Kitchen 3.76m x 3.79m
Enjoying a dual aspect with rear and side wood grain effect uPVC double glazed windows and a matching rear entrance door leads to the garden. The kitchen enjoys a range of white fronted kitchen furniture with a patterned worktop with tiled splash backs and incorporates a one and a half bowl stainless steel sink unit with drainer to the side and block mixer tap, built-in four ring electric hob with eye level double oven, space and plumbing for appliances, tiled effect cushioned flooring, wall mounted Ideal gas fired condensing central heating boiler and wall to ceiling coving.
Shower Room 1.85m x 2.09m
With a rear wood grain effect uPVC double glazed window with patterned glazing, wet room flooring with a three piece suite comprising a wall mounted wash hand basin, low flush WC, electric shower, two fully tiled walls and a fitted chrome towel rail.
Spacious Front Lounge 5.13m x 3.56m
Enjoying a dual aspect with front and side wood grain effect uPVC double glazed windows, attractive fireplace with central electric fire, mahogany surround and projecting mantel and wall to ceiling coving.
Front Double Bedroom 1 3.6m x 3.68m
With front wood grain effect uPVC double glazed window and a fully fitted bank of wardrobes to one wall with central vanity.
Rear Double Bedroom 2 3.6m x 3.68m
With rear wood grain effect uPVC double glazed window, fitted wardrobes and matching vanity unit.
Outbuildings
The property has the benefit of a detached brick build single garage.
Grounds
The property occupies pleasant corner type plot with a lawned front garden, concrete perimeter pathway allowing access around the side and to the rear garden with a concrete laid driveway providing parking leading to the garage with adjoining planted borders. The rear garden is fully enclosed enjoying an excellent degree of privacy being principally lawned with seating areas.
Double Glazing
The property benefits from full wood grain effect uPVC double glazed windows and doors.
Central Heating
Modern gas fired central heating system to radiators.

