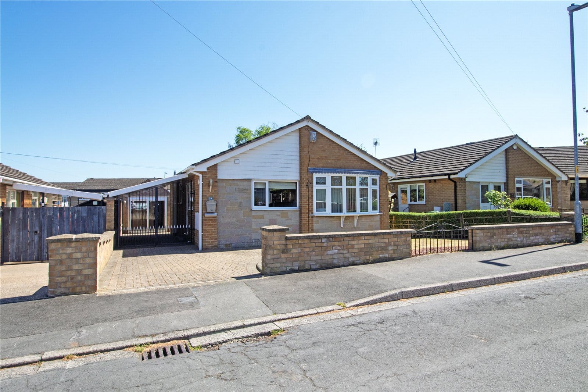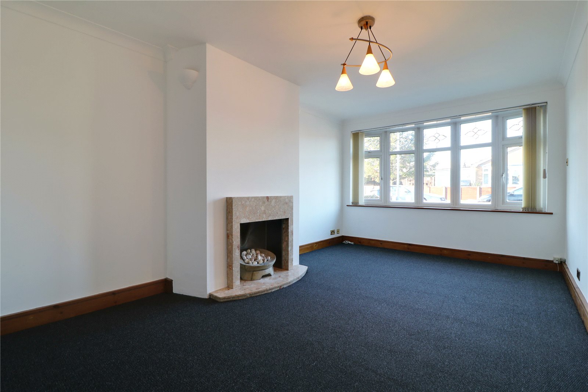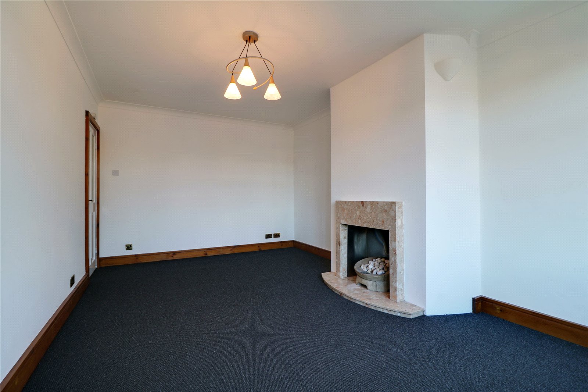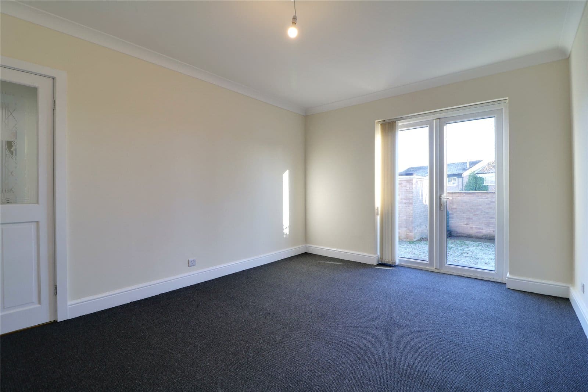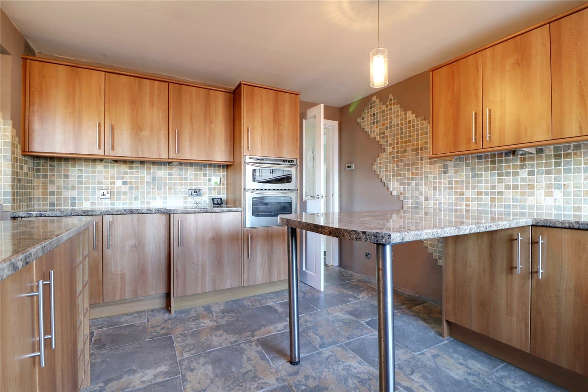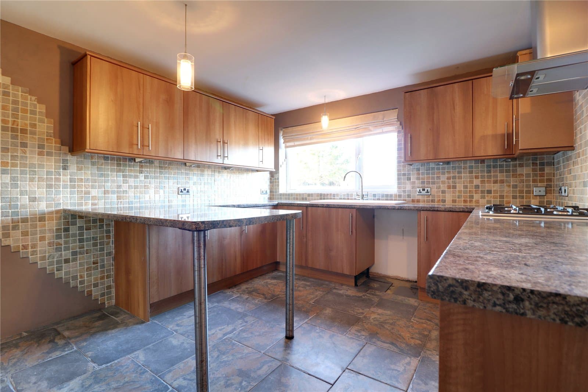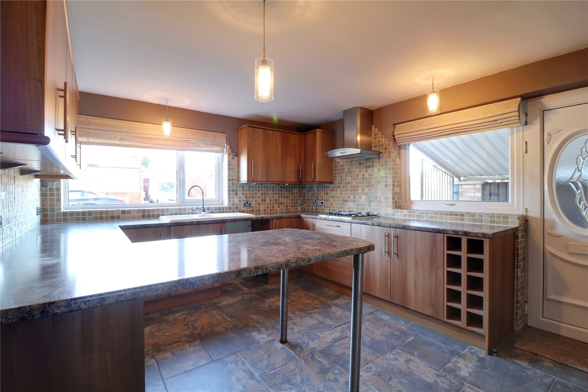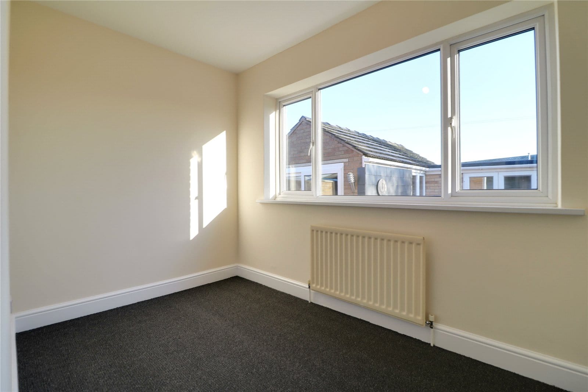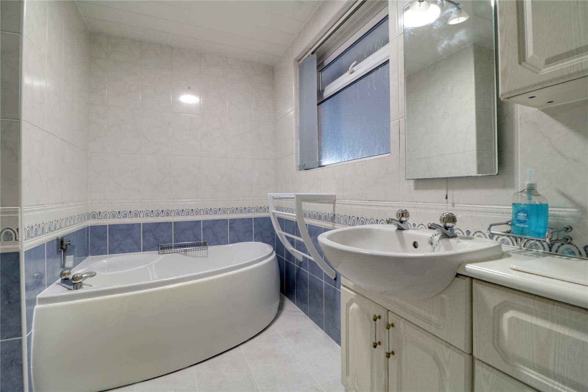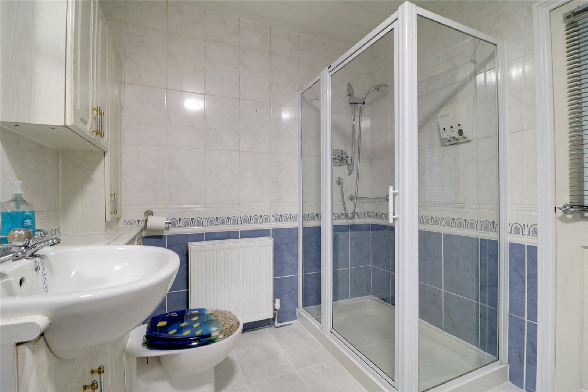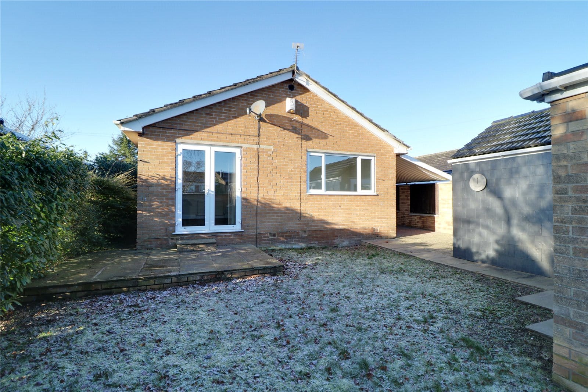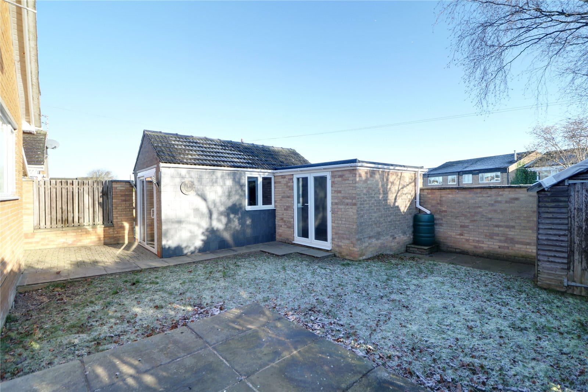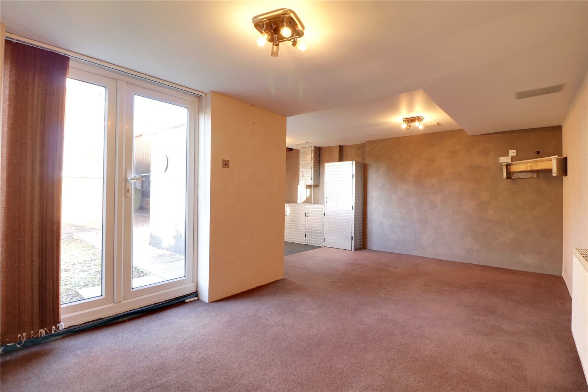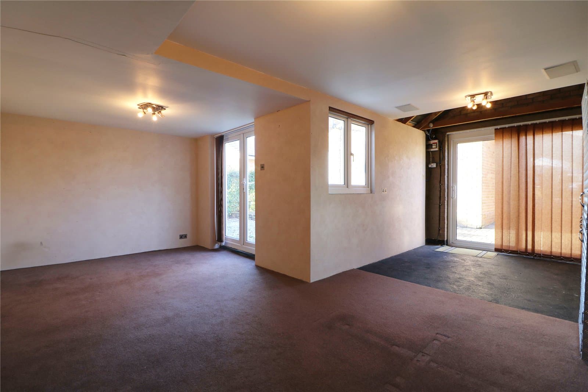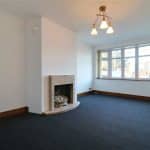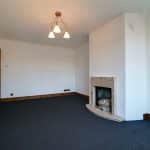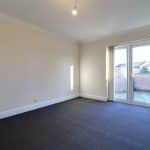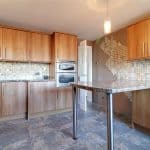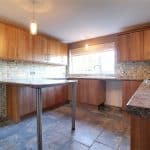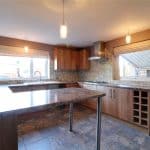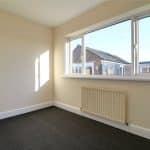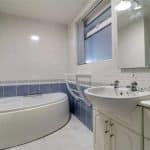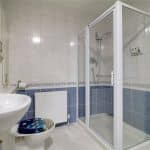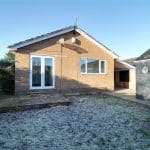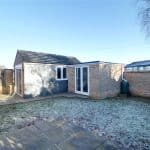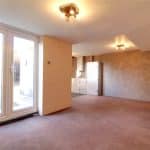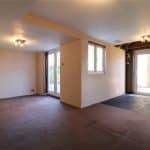Claremont Road, Gainsborough, Lincolnshire, DN21 1QW
£180,000
Claremont Road, Gainsborough, Lincolnshire, DN21 1QW
Property Summary
Full Details
Dining Kitchen 4.21m x 3.33m
With a side uPVC double glazed entrance door with adjoining uPVC double glazed window and a front uPVC double glazed window. The kitchen includes a range of decorative pine fronted low level units, drawer units and wall units with brushed aluminium style pull handles, a patterned working top surface incorporating a one and a half porcelain sink unit with block mixer tap and drainer to the side with tiled splash backs, integral 4 ring gas hob with overhead chrome canopied extractor fan with downlighting, integral electric oven and grill, plumbing for a washing machine, a separate breakfast bar area, tiled flooring and an internal hardwood glazed door allows access through to;
Inner Hallway
Has loft access, a built-in storage cupboard with inset shelving and further hardwood glazed doors allowing access off to;
Front Lounge 3.32m x 5.5m
With a front bow uPVC double glazed window, wall to ceiling coving, a recessed feature fireplace with projecting marbled hearth with matching backing, surround and mantel and TV input.
Rear Double Bedroom 1 3.3m x 4.4m
With rear French double glazed doors allowing access to the garden and wall to ceiling coving.
Rear Double Bedroom 2 3m x 3.33m
With a rear uPVC double glazed window.
Main Family Bathroom 2.25m x 3.3m
With a side uPVC double glazed window with frosted glazing and a four piece suite comprising of a spacious double walk-in shower cubicle with overhead chrome main shower with glazed door and a further adjoining glazed screen, a corner panelled bath and an oval wash hand basin with storage units beneath with an adjoining low flush WC. fully tiled walls and floors and panelling to the ceiling with an extractor fan.
Grounds
To the front of the bungalow enjoys a swing in block paved driveway with an adjoining principally laid lawn with front dwarf bricked boundary walling and boundary hedging. The driveway leads down the side of the property via wrought iron entrance gates and a polycarbonate lean to car port. To the rear of the bungalow enjoys a private enclosed lawned garden with raised flagged patio seating area, surrounding boundary walling and hedging and a timber storage shed.
Outbuildings 5.73m x 6.3m
The property includes a substantial brick built outbuilding which can be utilized as a home office, study or gym with full power and lighting, two twin front sliding uPVC double glazed doors, side uPVC double glazed and power and heating.

