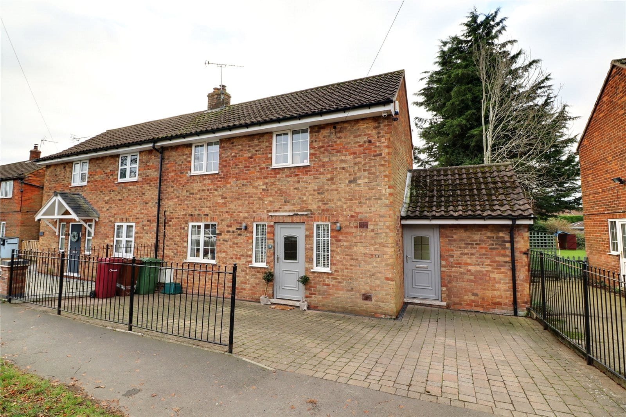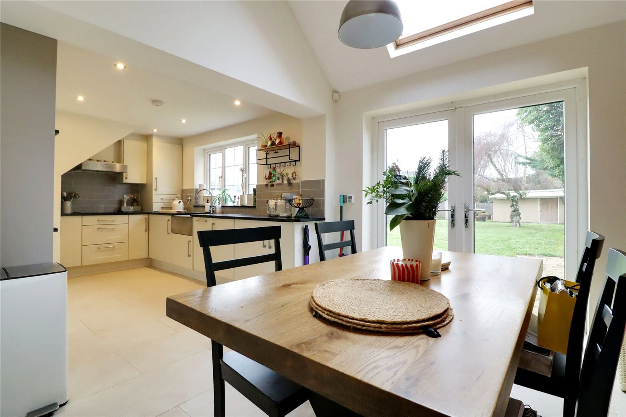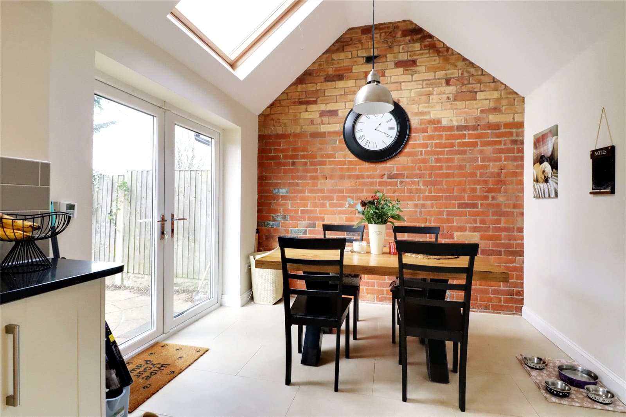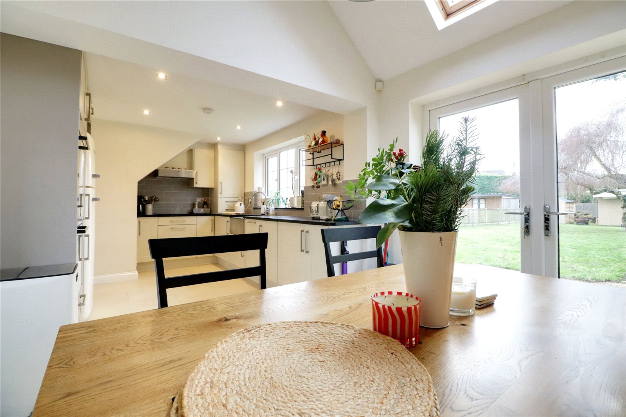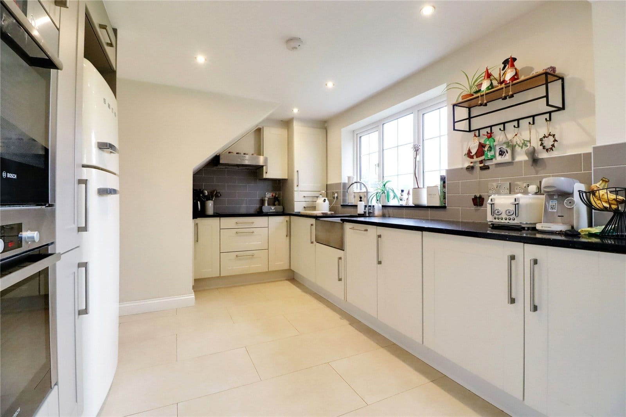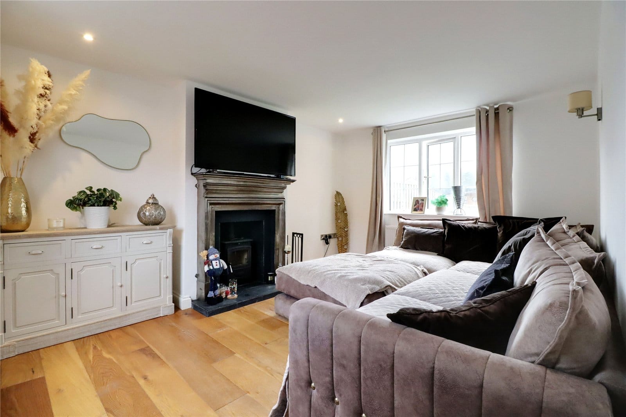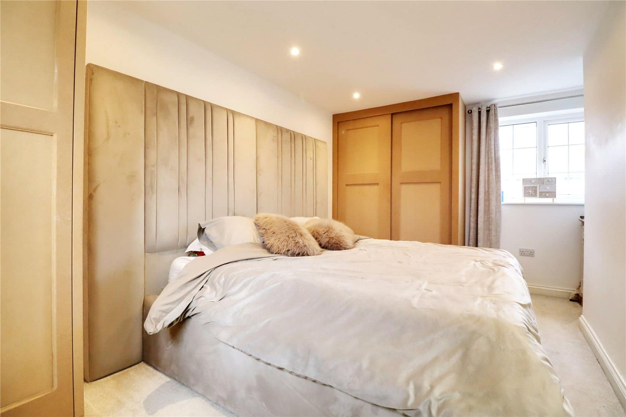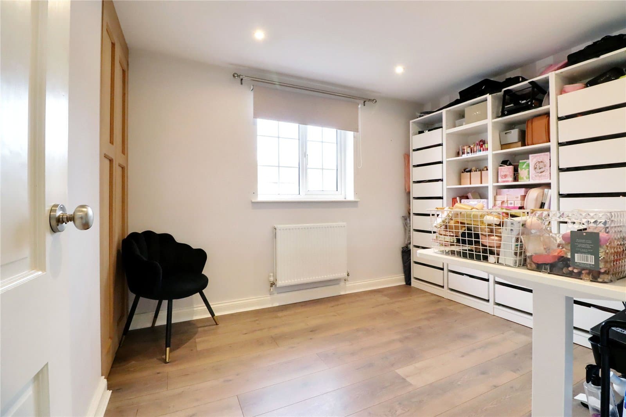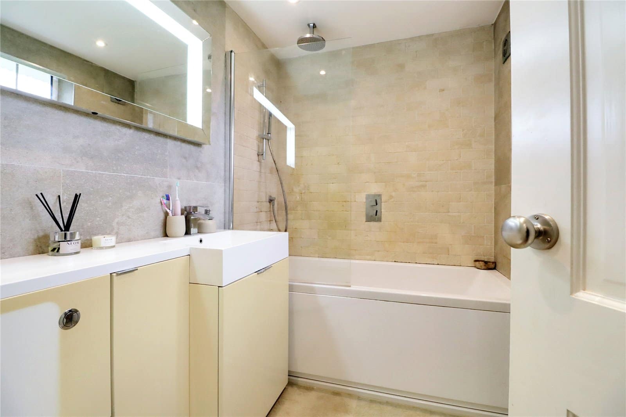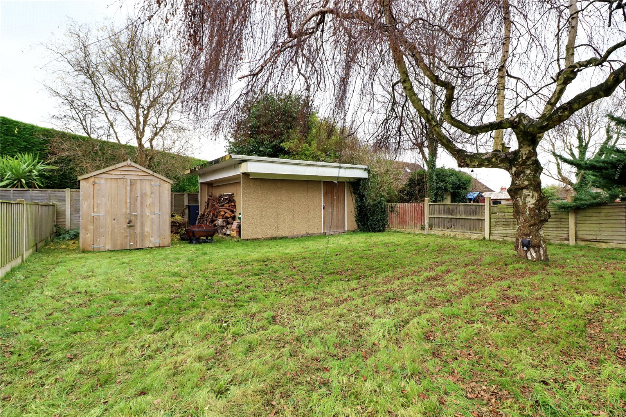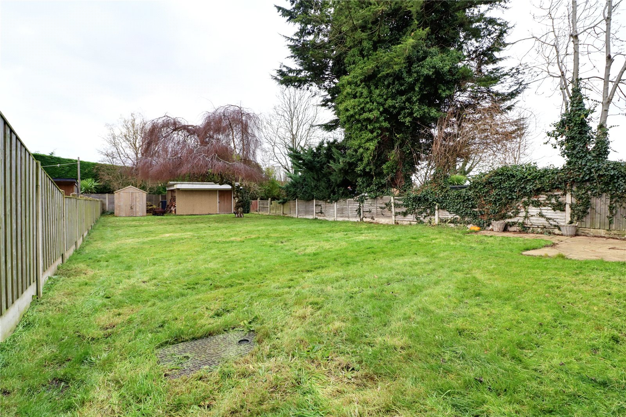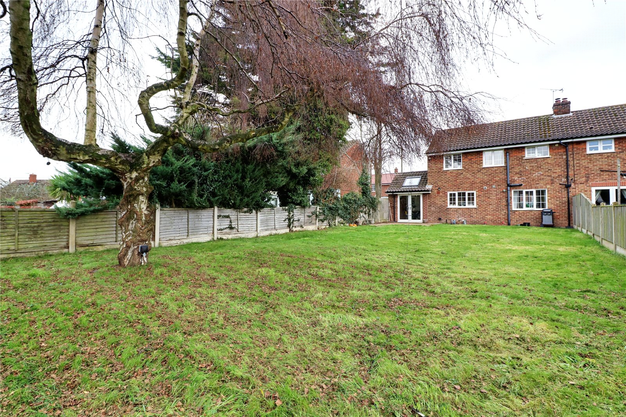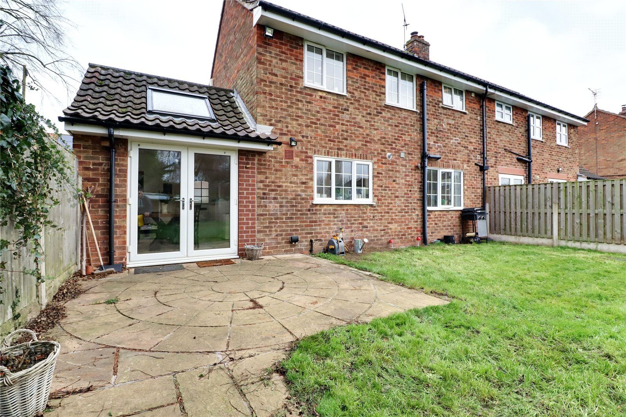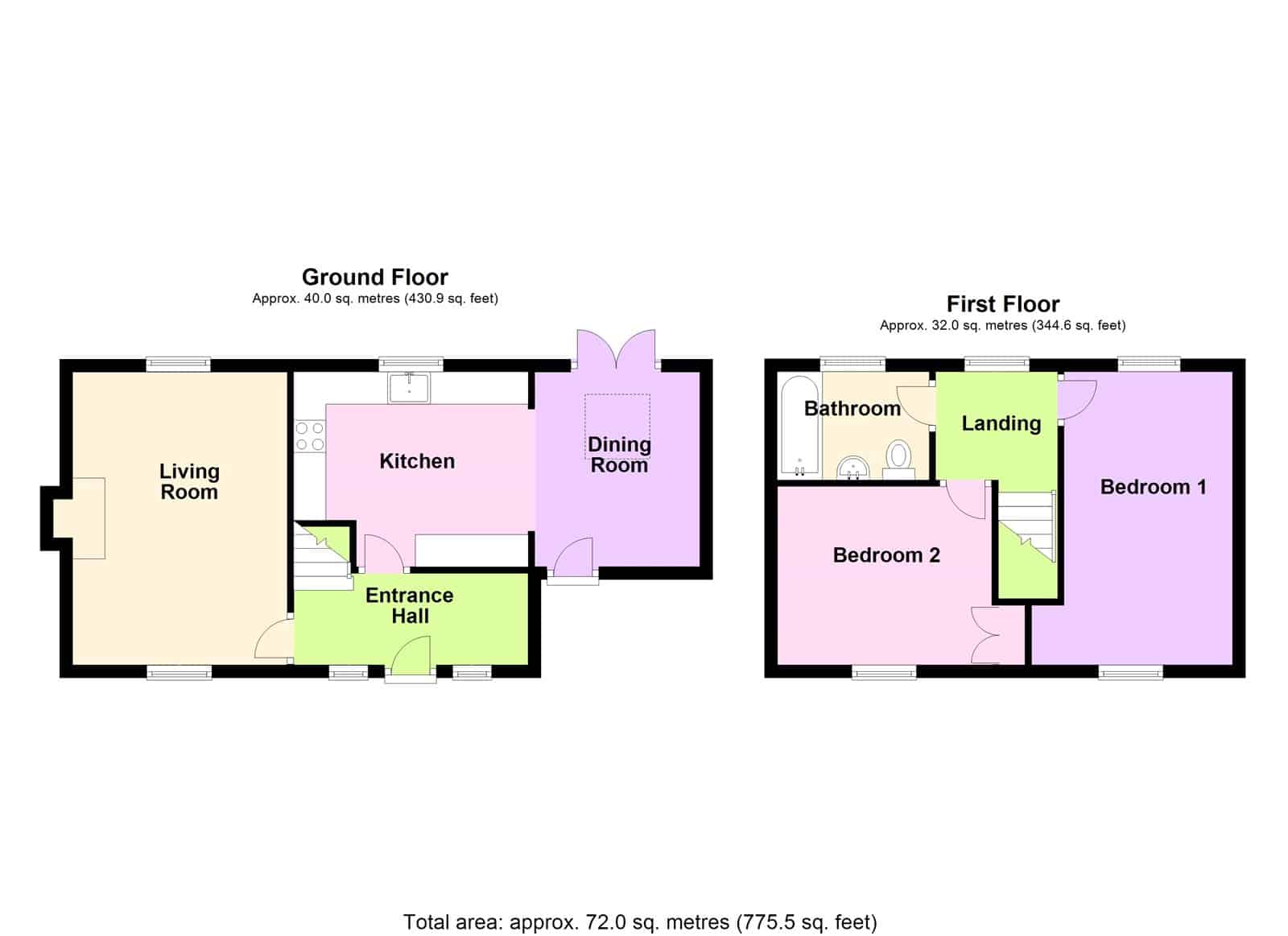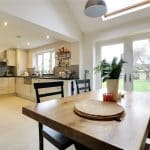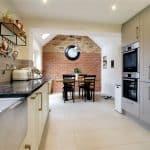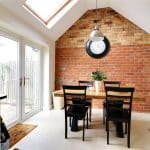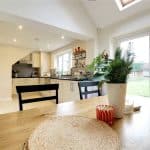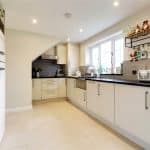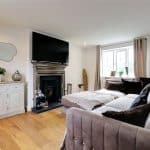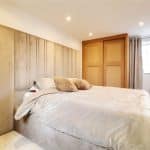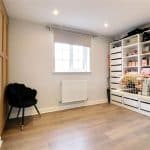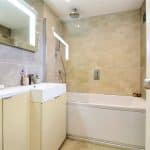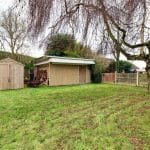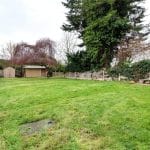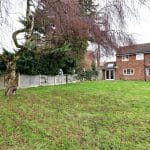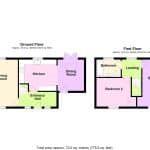Coronation Crescent, Epworth, Doncaster, Lincolnshire, DN9 1DW
£192,500
Coronation Crescent, Epworth, Doncaster, Lincolnshire, DN9 1DW
Property Summary
Full Details
UN-APPROVED DRAFT BROCHURE
Spacious Reception Hallway 3.66m x 1.37m
With a front uPVC double glazed entrance door with inset patterned glazing and twin front uPVC double glazed windows, attractive oak flooring, inset ceiling spotlights, staircase allowing access to the first floor accommodation, internal glazed doors leads through to the living room and kitchen.
Kitchen 3.56m x 3.03m
With a rear uPVC double glazed window enjoying views across the garden and a broad opening to the dining room. The kitchen enjoys an extensive range of matching shaker style furniture with brushed aluminum style pull handles and benefits from a complementary granite worktop with tiled splash backs that incorporates a stainless Belfast sink unit with chrome block mixer tap and etch drainer to the side, four ring electric hob with overhead extractor and eye level double oven, attractive tiled flooring with underfloor heating and inset ceiling spotlights.
Dining Room 2.56m x 2.98m
With a front uPVC double glazed entrance door, matching rear French doors allows access to the garden, large Velux double glazed roof light above into a pitched ceiling, exposed brick work to one wall and continuation of tiled flooring from the kitchen with underfloor heating.
Living Room 3.32m x 4.54m
Benefitting from a dual aspect with front rear uPVC double glazed windows, continuation of solid wooden flooring from the entrance hallway, handsome inset multi fuel cast iron stove within a slate tiled chamber with matching projecting raised hearth and a feature surround with projecting mantel, inset ceiling spotlights and two single wall light points.
First Floor Landing 1.83m x 1.68m
With rear uPVC double glazed window and inset ceiling spotlights.
Master Bedroom 1 2.62m x 4.55m
Benefitting from a dual aspect with front and rear uPVC double glazed windows, bespoke fitted furniture and inset ceiling spotlights.
Double Bedroom 2 3.3m x 2.77m
With a front uPVC double glazed window, attractive laminate flooring, bespoke fitted over the stairs wardrobe, inset ceiling spotlights and loft access.
Bathroom 2.35m x 1.67m
With a rear uPVC double glazed window with patterned glazing providing a modern suite in white comprising a close couple low flush WC with adjoining vanity wash hand basin with LED mirrored backing, panelled bath with overhead main shower and glazed screen, tiled flooring, tiling to walls, fitted chrome towel rail and inset ceiling spotlights.
Grounds
To the front the property enjoys decorative wrought iron boundary with a block driveway providing parking for a number of vehicles with access to the front entrance door. With the rear garden is of an excellent size being fully enclosed with fenced boundaries coming principally lawned with an initial flagged seating area.
Outbuildings
Within the garden there is a sectional workshop/store shed and further timber store shed.
Double Glazing
The property benefits from uPVC double glazed windows and doors.
Central Heating
There is a modern gas fired central heating system to radiators.

