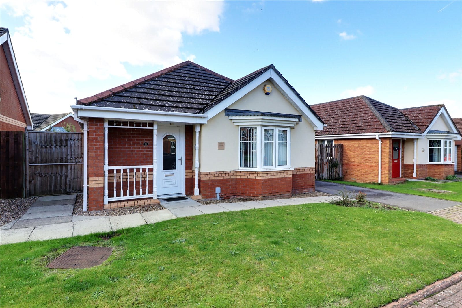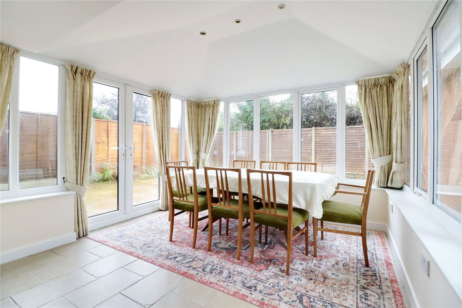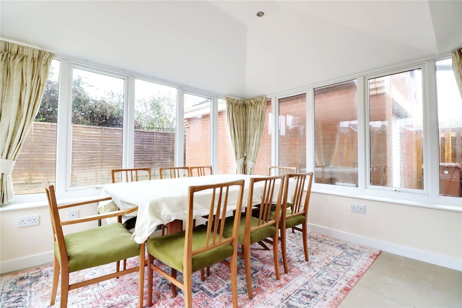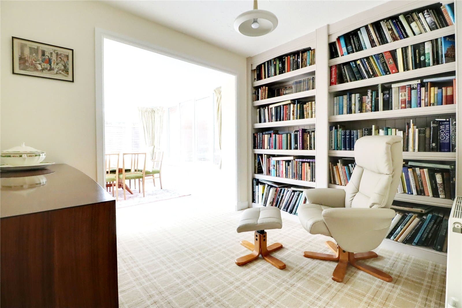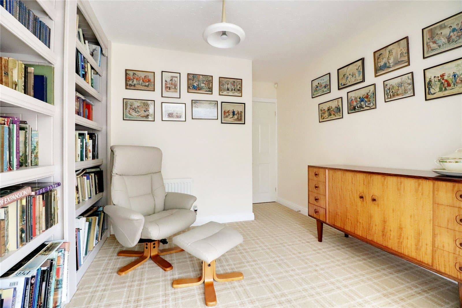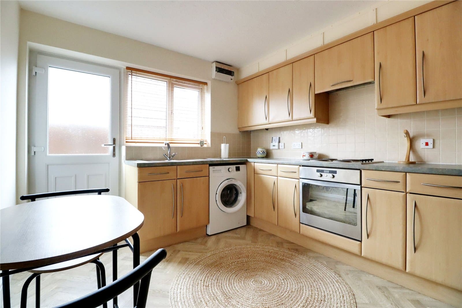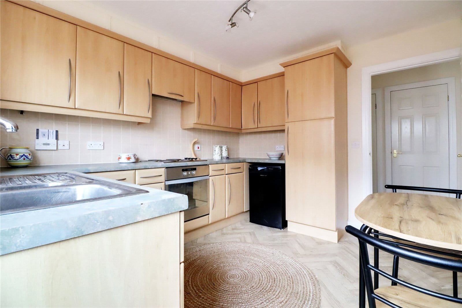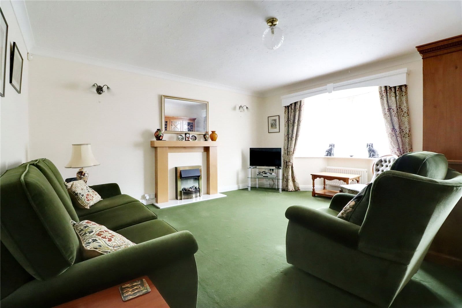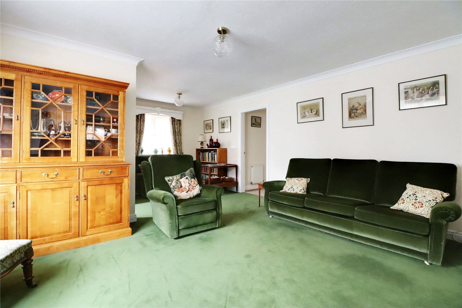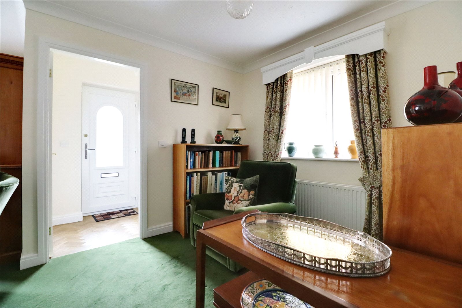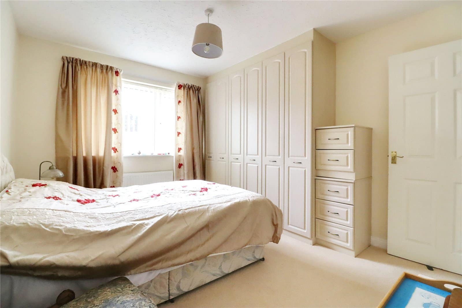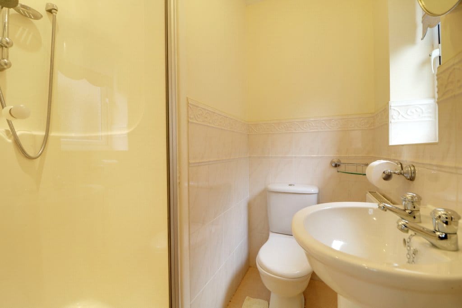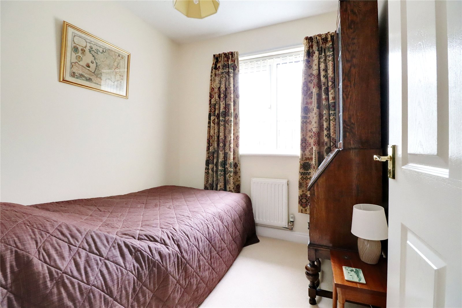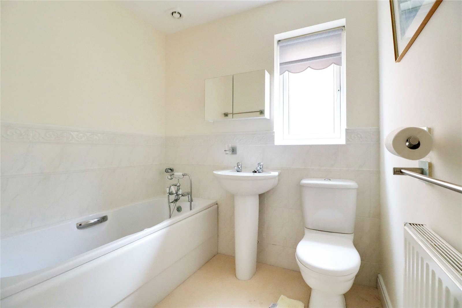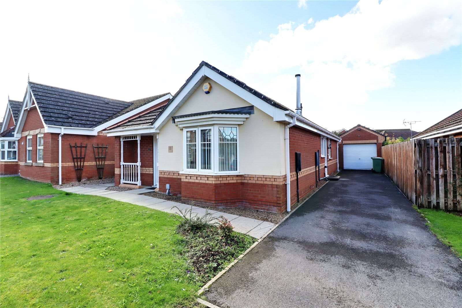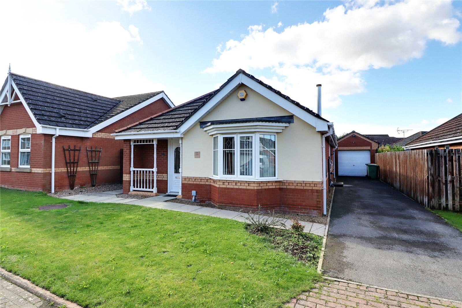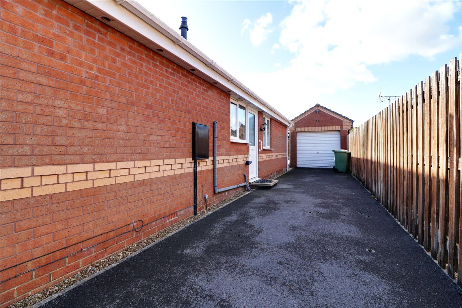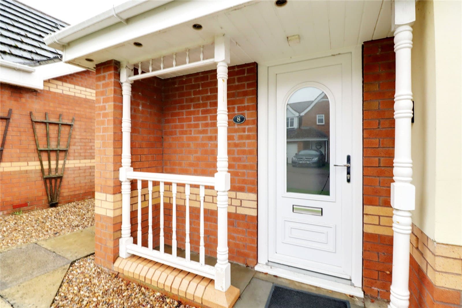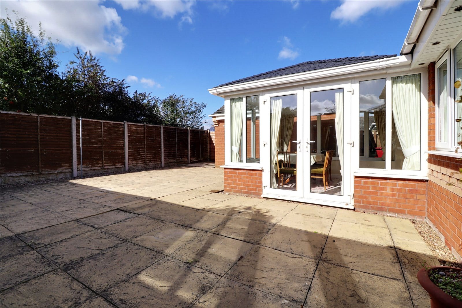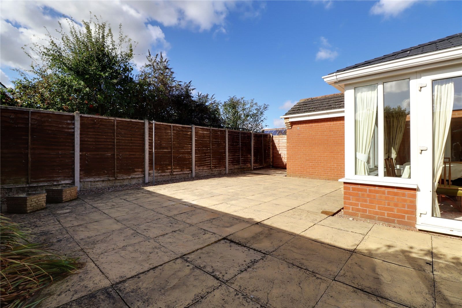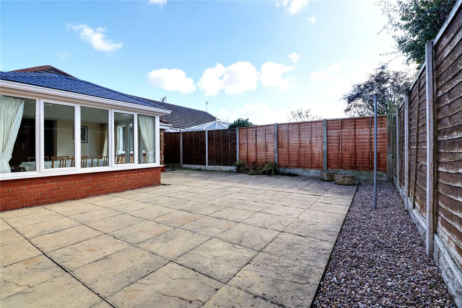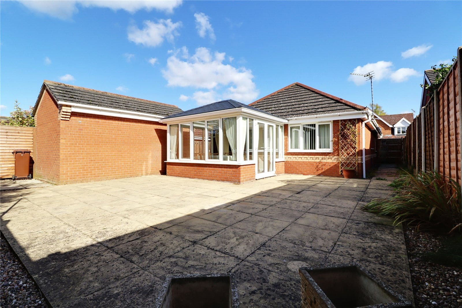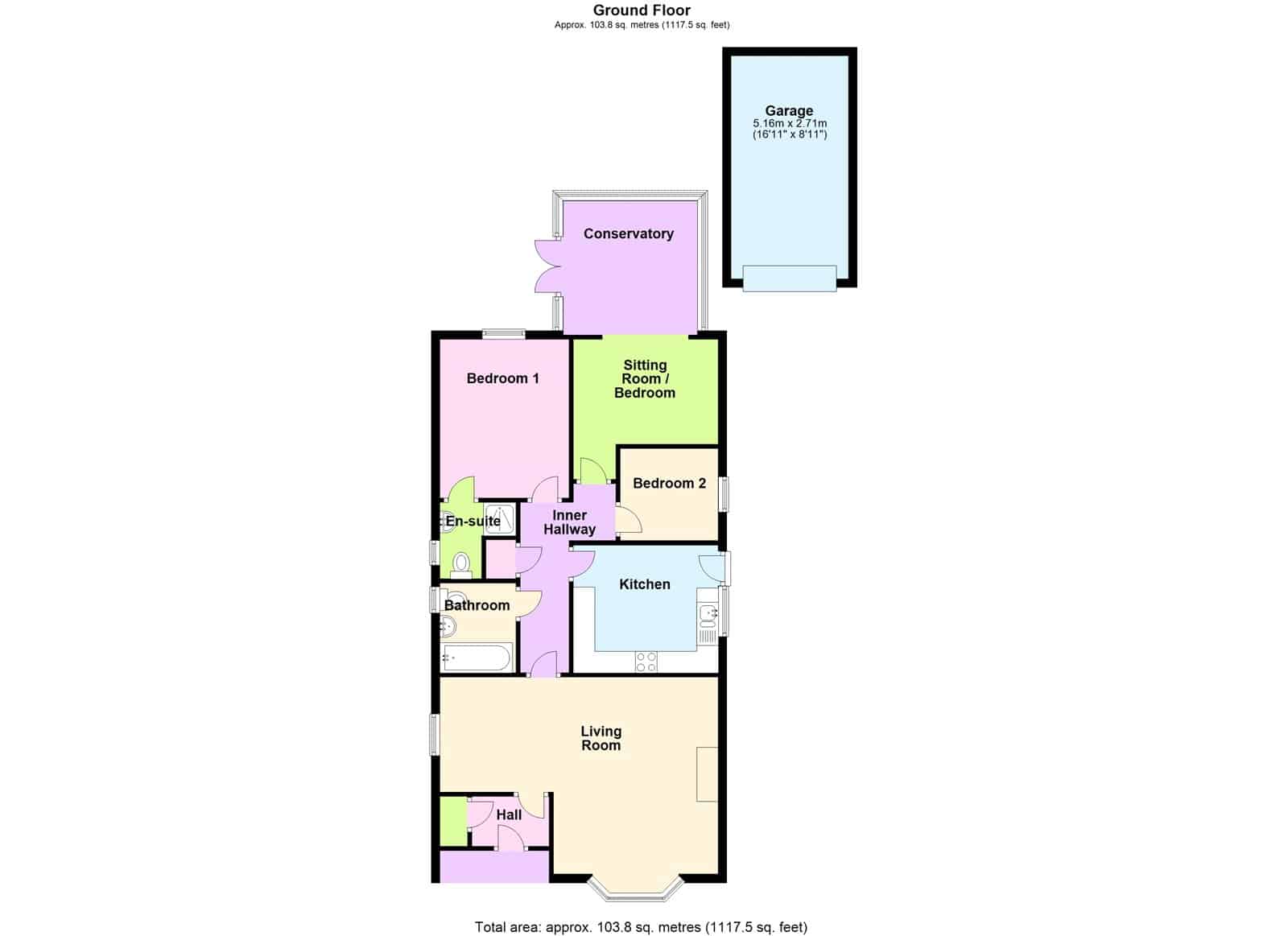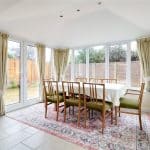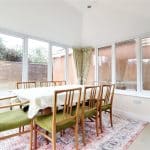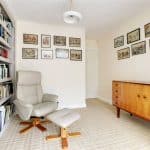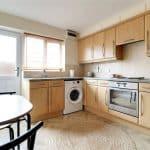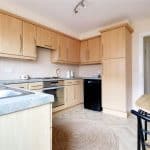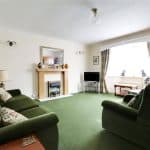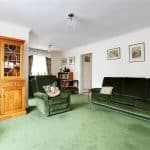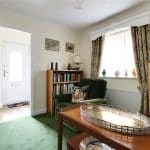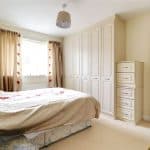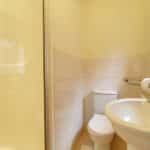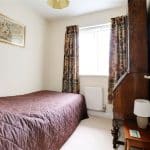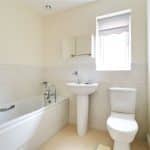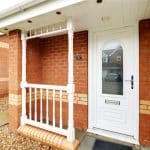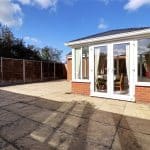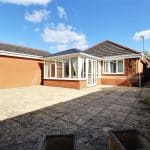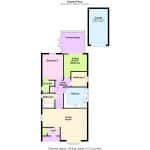Woodpecker Way, Kirton Lindsey, Lincolnshire, DN21 4FD
£160,000
Woodpecker Way, Kirton Lindsey, Lincolnshire, DN21 4FD
Property Summary
Period. Interested parties’ personal data will be shared with the Auctioneer (iamsold Ltd).
If considering a mortgage, inspect and consider the property carefully with your lender before bidding. A Buyer Information
Pack is provided, which you must view before bidding. The buyer is responsible for the Pack fee. For the most recent
information on the Buyer Information Pack fee, please contact the iamsold team.
The buyer signs a Reservation Agreement and makes payment of a Non-Refundable Reservation Fee of 4.5% of the purchase
price inc VAT, subject to a minimum of £6,600 inc. VAT. This Fee is paid to reserve the property to the buyer during the
Reservation Period and is paid in addition to the purchase price. The Fee is considered within calculations for stamp duty.
Services may be recommended by the Agent/Auctioneer in which they will receive payment from the service provider if the service is taken. Payment varies but will be no more than £960 inc. VAT. These services are optional.
** NO UPWARD CHAIN ** PRIVATE WESTERLY FACING REAR GARDEN ** 2/3 BEDROOMS ** A beautifully presented modern detached bungalow positioned within a well regarded residential area towards the fringe of the town offering deceptively spacious accommodaton that must be viewed internally to fully appreciate. The immaculate accommodation comprises, front entrance hall with a useful store cupboard, large open plan lounge/dining room, inner hallway, modern fitted dining kitchen, rear sitting room (fomer bedroom) with open access to a feature conservatory, 2 bedrooms with a master en-suite shower room and main family bathroom. The front has a manageable lawned garden with a shelthered front entrance porch, a side driveway allows parking for multiple vehicles with direct access to a brick built detached garage. A low maintenance private rear garden comes flag laid. Finished with uPvc double glazing and a modern gas fired central heating system. Viewing comes with the agents highest of recommendations. View via our Brigg office.
Full Details
Entrance Hallway 1.78m x 1.17m
Enjoys a front uPVC double glazed entrance door with patterned glazing, attractive herringbone style flooring, wall mounted thermostatic control for the central heating and a useful built-in storage cupboard with continuation of flooring.
Lounge/Dining Room 6.43m x 4.57m
Plus a projecting uPVC double glazed and leaded window, further side uPVC double glazed window, modern oak fire surround with central live flame effect electric fire, wall to ceiling coving, TV and telephone point and doors leads through to;
Inner Hallway
With loft access, built-in airing cupboard with cylinder tank and shelving.
Dining Kitchen 3.35m x 2.95m
With side uPVC double glazed entrance door with patterned glazing and adjoining window, enjoying a range of wooden style furniture with curved pull handles, enjoying a complementary pattened working top surface with tiled splash back that incorporates a one and a half bowl stainless steel sink unit with drainer to the side and block mixer tap, built-in four ring electric hob with oven beneath and overhead canopied extractor, space and plumbing for appliances and herringbone style flooring.
Sitting Room / Bedroom 3.23m x 2.4m
Having bespoke fitted book shelving and broad opening to;
Rear Conservatory 3.1m x 3.1m
Having dwarf walling with above and surrounding uPVC double glazed windows, side French doors leading to the garden, pitched roof with inset ceiling spotlights and tiled flooring.
Rear Double Bedroom 1 3.1m x 3.66m
With a rear uPVC double glazed window, an attractive range of fitted wardrobes with matching drawer units and doors to;
En-Suite Shower Room
Has side uPVC double glazed window with patterned glazing and providing a three piece suite in white comprising a low flush WC, pedestal wash hand basin, walk-in shower cubicle with glazed screen and main shower and part tiling to walls.
Bedroom 2 2.26m x 2.13m
With side uPVC double glazed window.
Bathroom 1.76m x 2.07m
With side uPVC double glazed window with inset patterned glazing, providing a three piece suite in white comprising a low flush WC, pedestal wash hand basin, panelled bath and surrounding tiled walls.
Grounds
To the front there is a manageable lawned garden with flagged ramped pathway leading to a sheltered front entrance with a deep tarmac driveway to the side allowing parking for an excellent number of vehicles and allowing direct access to the detached garage. The rear garden benefits from a westerly facing aspect being flagged laid for ease of maintenance with pebbled borders.
Outbuildings 2.72m x 5.16m
The property benefits from a detached brick built single garage with roller front door, internal power and lighting and pitched roof providing storage.
Double Glazing
The property benefits from full uPVC double glazed windows and doors.
Central Heating
There is a modern gas fired Worcester boiler located within the kitchen.

