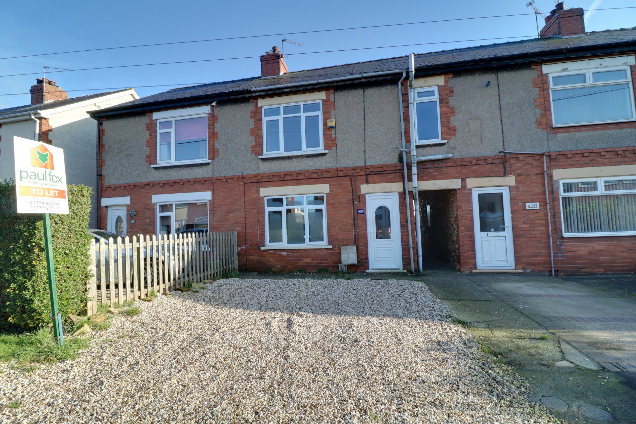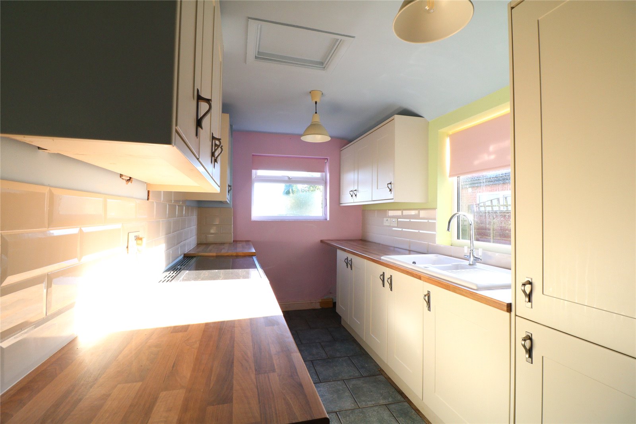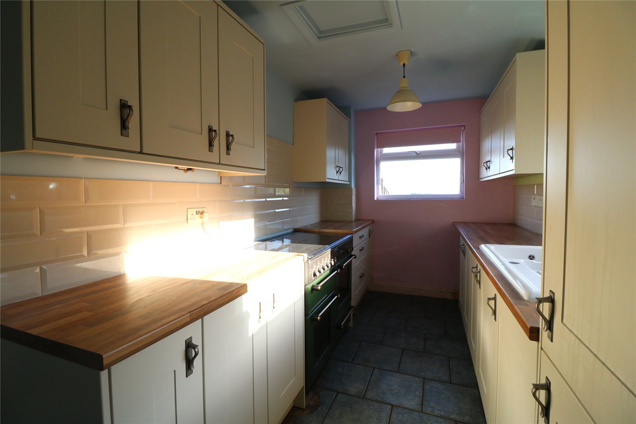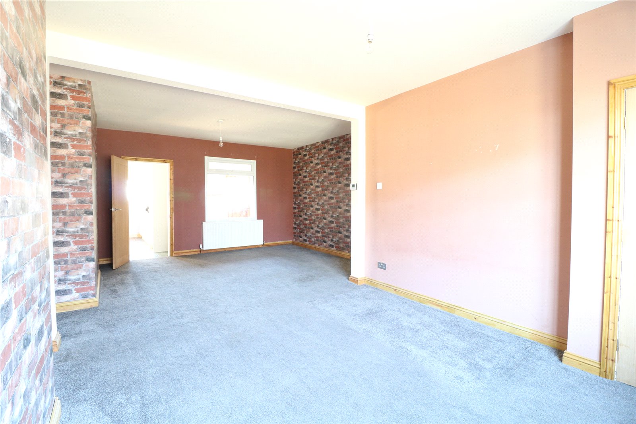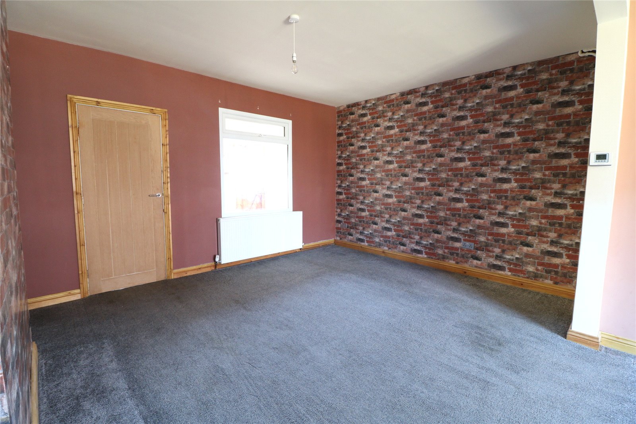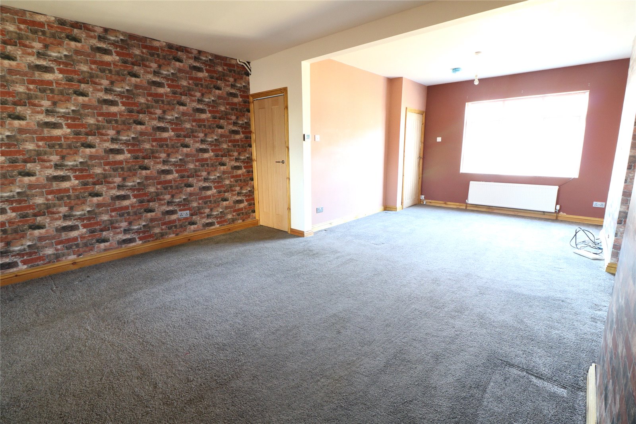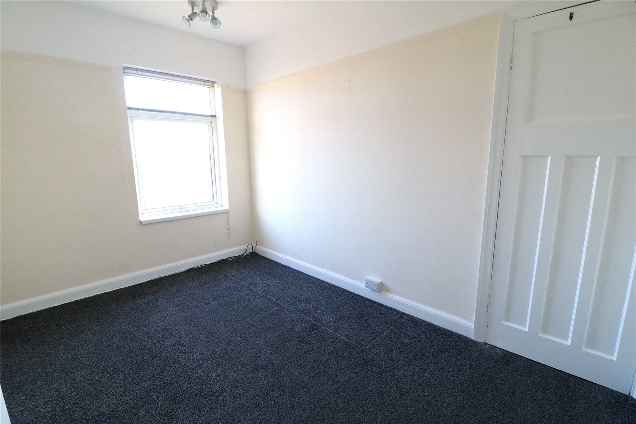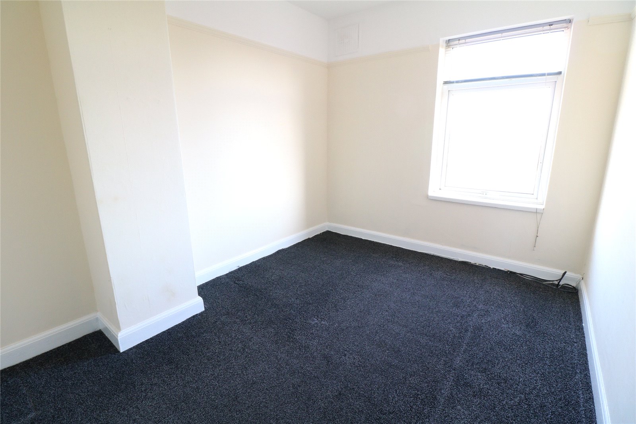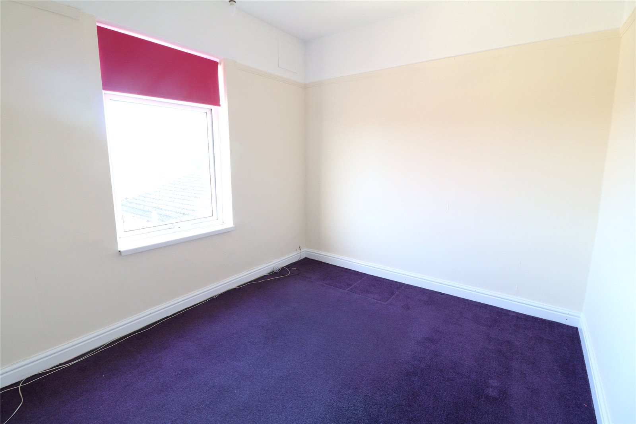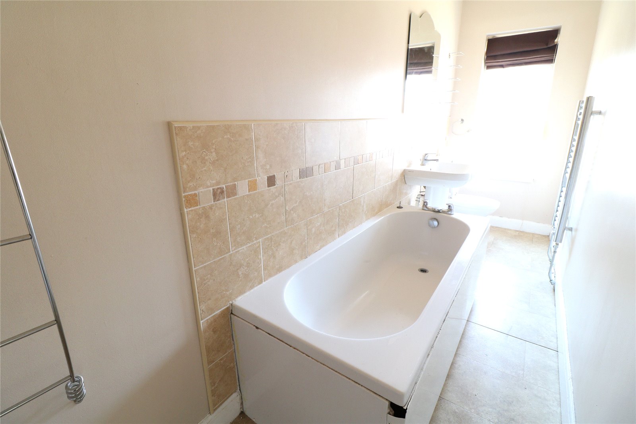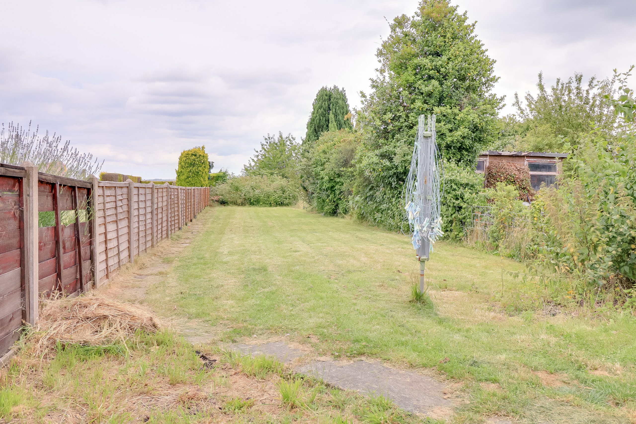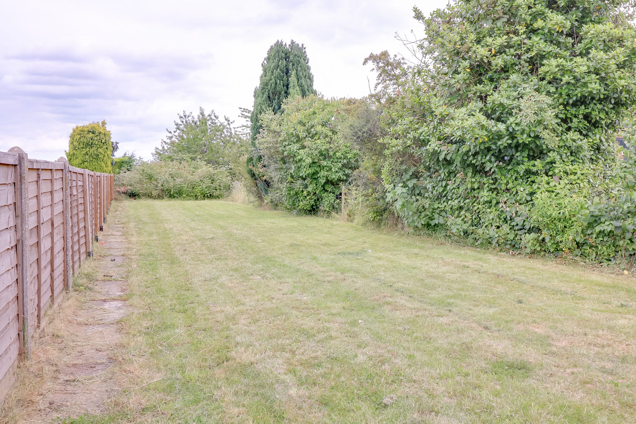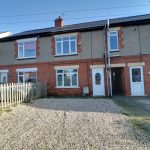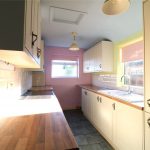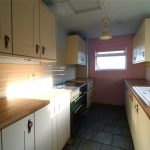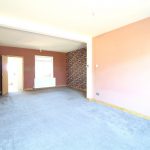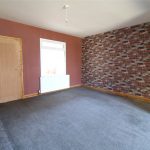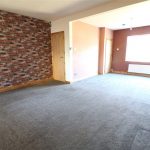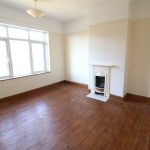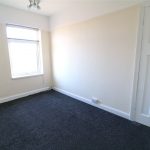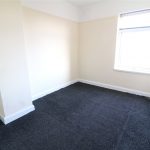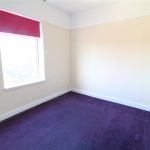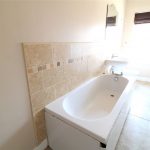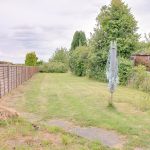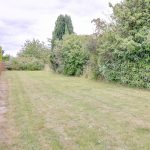Northlands Road, Winterton
£700 pcm
Northlands Road, Winterton
Property Summary
Full Details
A lovely family home located in the sought after town of Winterton. The internal accommodation comprises of; entrance porch, open plan lounge/diner with under stairs cupboard, modern galley kitchen, three double bedrooms and a white three piece bathroom suite.
The property benefits from off street parking and excellent sized rear garden.
EPC GRADE C - COUNCIL TAX BAND A
UNAPPROVED DRAFT BROCHURE
RECEPTION
Has a uPVC double glazed entrance door, oak style laminate flooring, and staircase to the first floor accommodation with a quality oak door to the left leading to:
FRONT LIVING ROOM 3.7m x 3.56m
Has a uPVC double glazed window to the front elevation, feature décor to chimney breast and recesses, TV and telephone point, with an open aspect square arch leading through to:
DINER 3.56m x 4.65m
Has a uPVC double glazed window looking through to the rear entrance, feature decor to chimney breast and on an opposite wall, under stairs store cupboard and a quality oak door leading to:
KITCHEN 4.47m x 2.1m
Has dual aspect uPVC double glazed windows, modern shaker style kitchen offering a matching range of base units, drawer units and wall units, rolled top work surfaces which incorporates a white one and a half bowl ceramic sink units with hot and cold mixer tap, gas cooker point and space for a Range or Range master, brick style tiled splash backs to the work surface, tiled floor and a stable style door leading to:
REAR ENTRANCE
Has tiled floor, stable style entrance door leading to the outside, two single glazed window and double glazed window back through to the diner.
FIRST FLOOR LANDING
Has large loft access with pull down ladder and doors leading off to:
MASTER BEDROOM 3.58m x 3.68m
Has a uPVC double glazed window to the front elevation, stained and exposed floorboards, corner wardrobe, original style fire surround and tiled hearth to chimney breast and picture rail.
DOUBLE BEDROOM 2 2.54m x 3.58m
Has a uPVC double glazed window, feature décor to chimney breast and picture railing.
DOUBLE BEDROOM 3 2.6m x 3.3m
Measures approx. 2.58m x 3.29m (). Has uPVC double glazed window to the rear elevation and picture railing.
BATHROOM 1.17m x 4.57m
Has a frosted uPVC double glazed window to the front elevation, chrome towel heater rail, a three piece in white suite comprising a low flush WC, pedestal wash basin and paneled bath, tiled splash backs and tiled effect floor.
GROUNDS
The property stands in grounds which to the front provide off street parking with passageway leading to a large rear garden which is mainly lawn.

