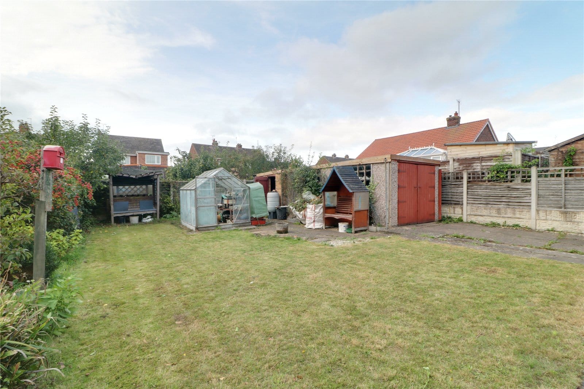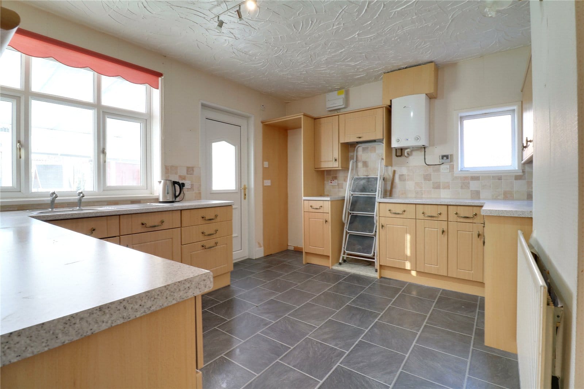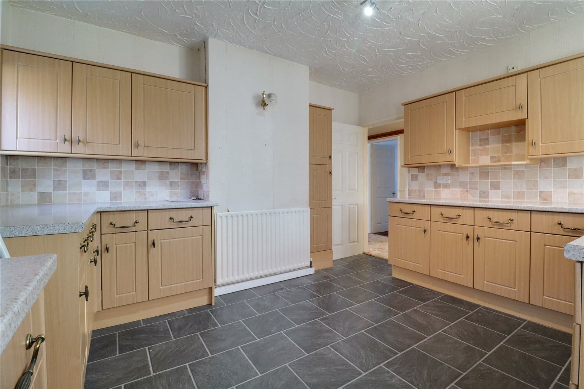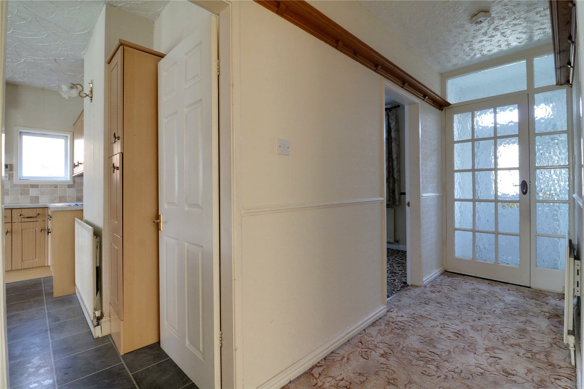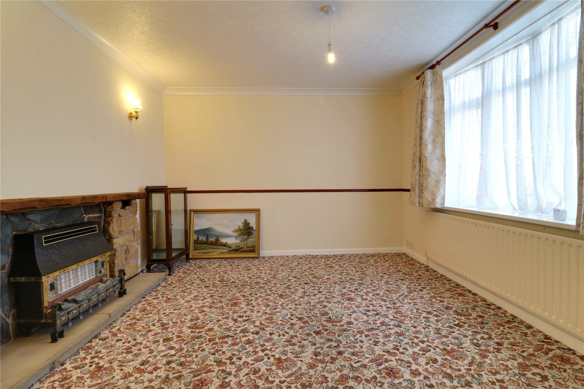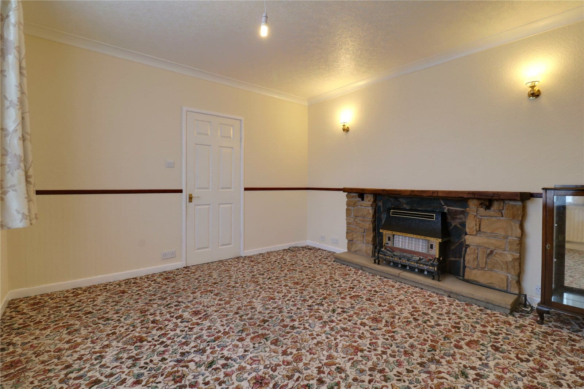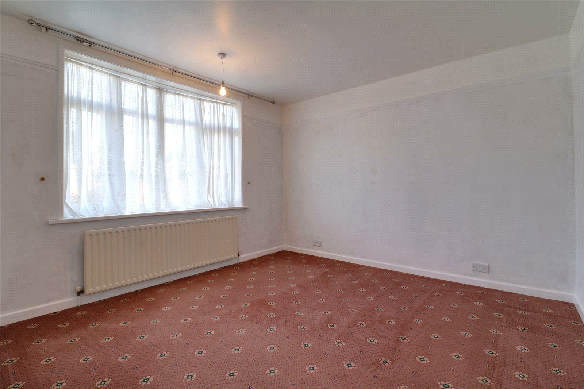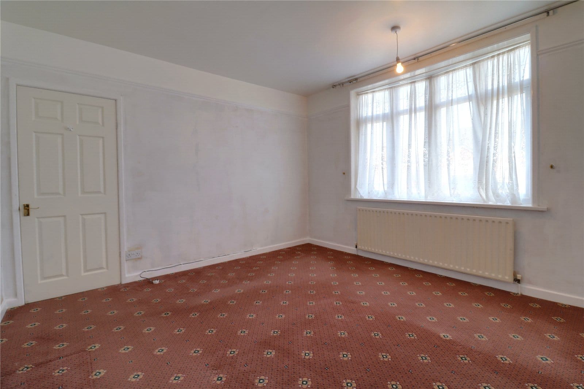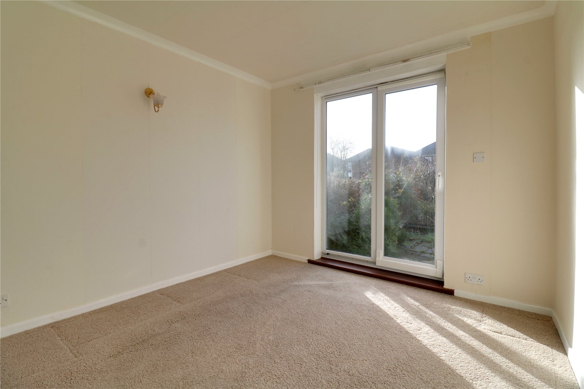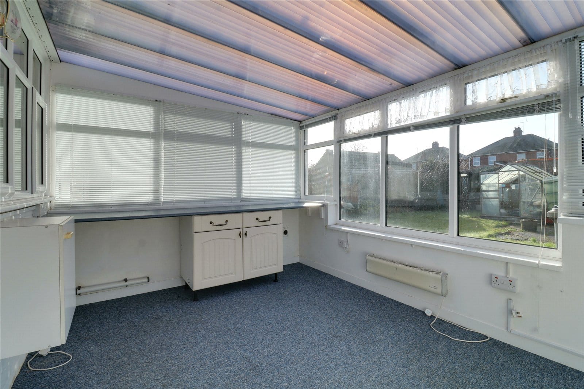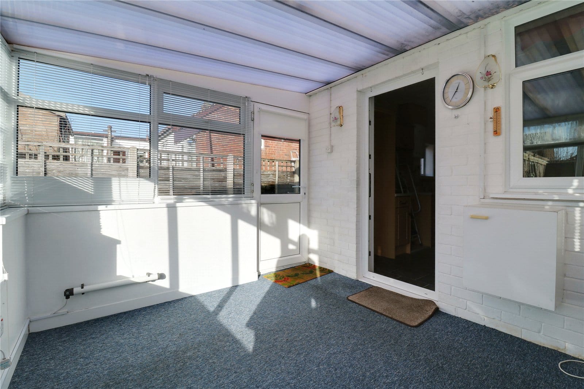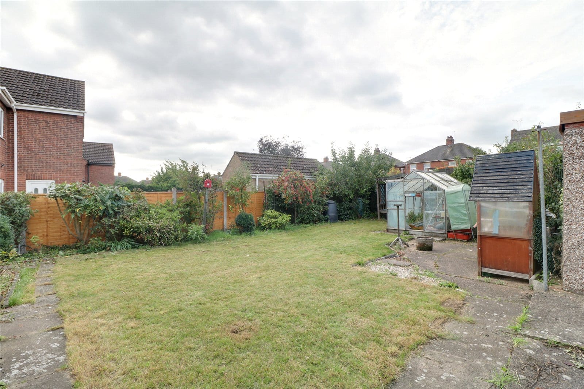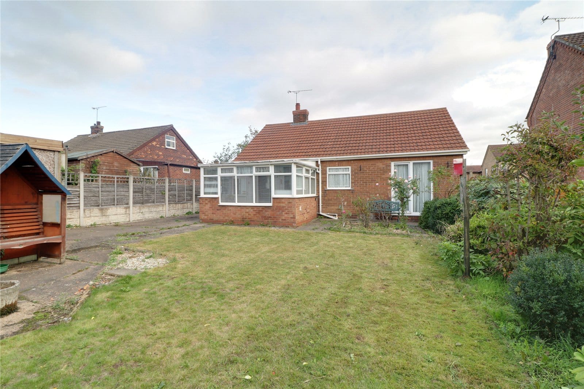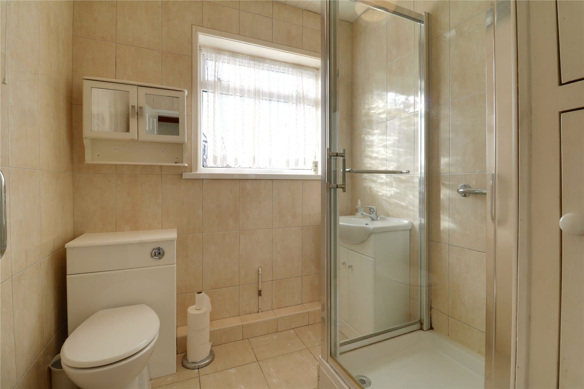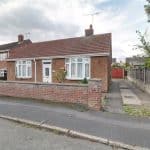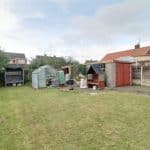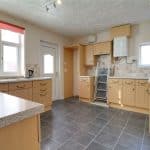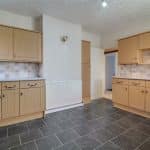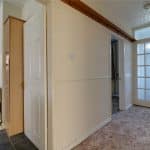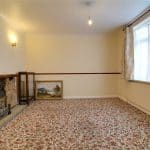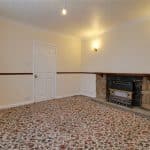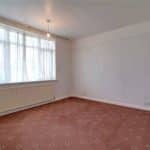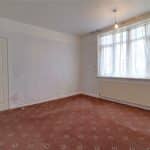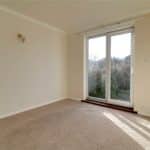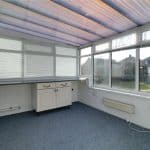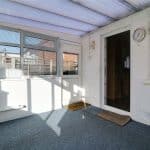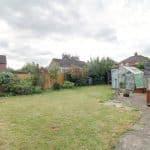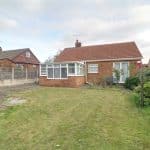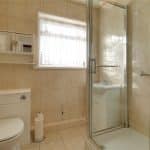Yarborough Crescent, Broughton, Brigg, Lincolnshire, DN20 0EB
£184,950
Yarborough Crescent, Broughton, Brigg, Lincolnshire, DN20 0EB
Property Summary
Full Details
Front Entrance Porch
Includes a front uPVC double glazed entrance door with inset patterned glazing with adjoining top light with frosted glazing, a hardwood glazed door allows access through to;
Inner Hallway
Includes picture railing, dado railing, loft access, wall mounted thermostatic control and internal doors allowing access to;
Main Lounge 3.62m x 4m
With a front bow uPVC double glazed window, dado railing, two single wall lights, wall to ceiling coving, TV input, a gas log feature effect fireplace with slate tiled hearth with decorative bricked backing and oak mantel.
Kitchen Diner 3.51m x 4m
Including a dual aspect with side and rear uPVC double glazed windows. The kitchen includes a range of pine fronted low level units, drawer units and wall units with rounded pull handles and a patterned working top surface incorporating a one and a half single stainless steel sink unit, space for a free standing cooker, space for a free standing fridge freezer, wall mounted Worcester Bosch gas boiler with adjoining thermostat, a single wall light, ceiling spotlights and a rear uPVC double glazed door allows access to;
Rear Conservatory 2.77m x 3.71m
With a side uPVC double glazed entrance door with surrounding windows, a working top surface with two twin low level units with matching drawer units, electric heating power and a polycarbonate lean to roof.
Front Double Bedroom 1 3.62m x 3.92m
With a front bow uPVC double glazed window and dado railing.
Rear Double Bedroom 2 3.51m x 3.14m
With sliding uPVC double glazed doors allowing access to the garden and wall to ceiling.
Shower Room 2.41m x 2.02m
With a rear uPVC double glazed window with frosted glazing providing a three piece suite comprising of a low flush WC, vanity wash hand basin with storage units beneath, a single walk-in shower cubicle with overhead mains shower with tiled splashbacks, glazed screen and door, tiled flooring, wall mounted chrome towel heater and a built-in airing cupboard which houses the cylinder tank.
Grounds
Provides a private mature lawned garden with planted borders, surrounding secure fencing, a side hard standing driveway allows ample off street parking for a number of vehicles and leads to a concrete sectional single garage. The front of the property provides a dwarf bricked wall, gravelled low maintenance garden and adjoining pathway allowing access to the front entrance.


