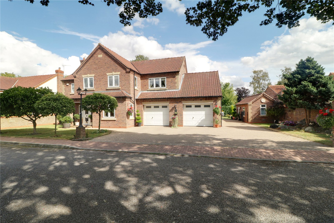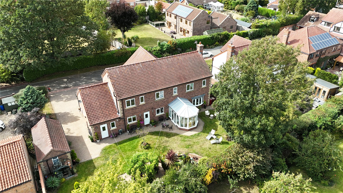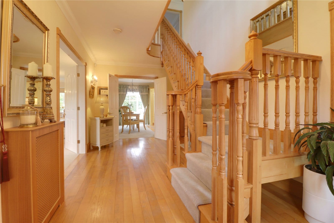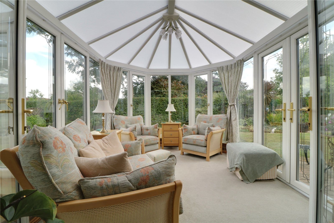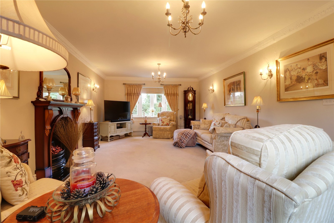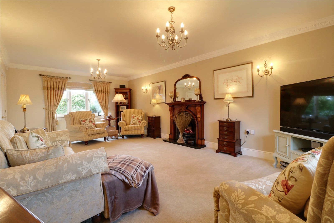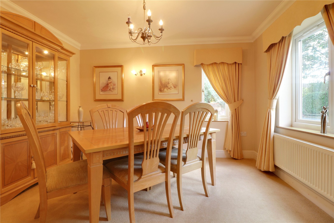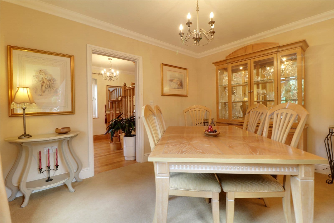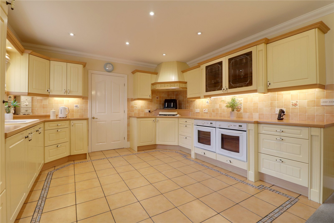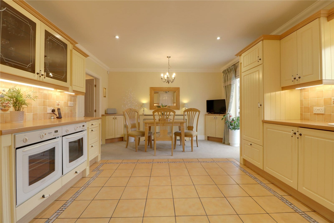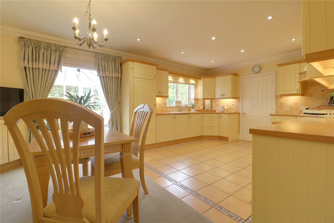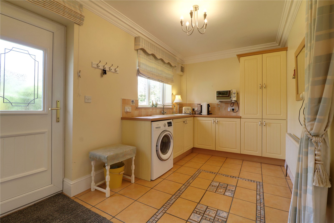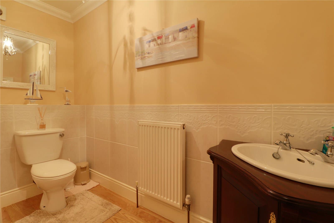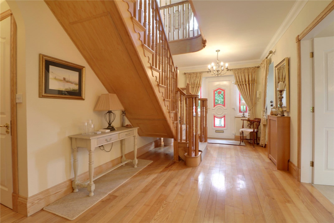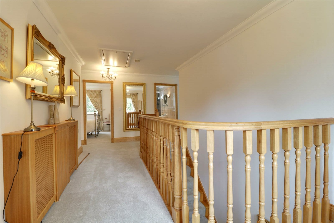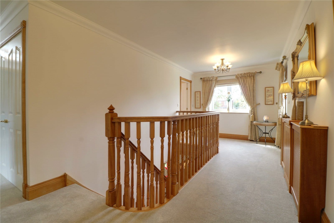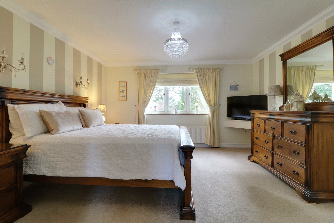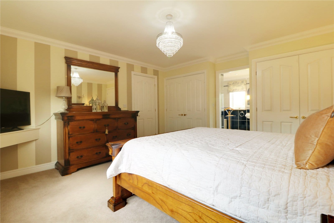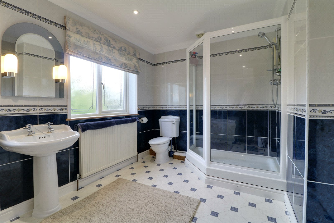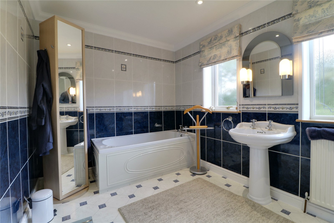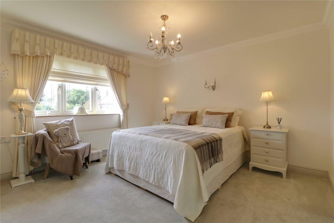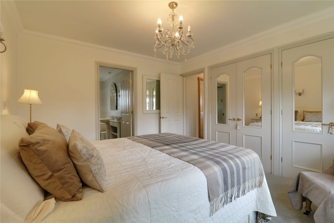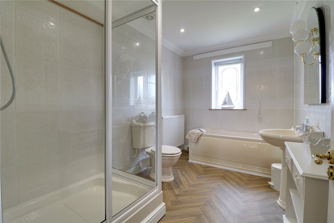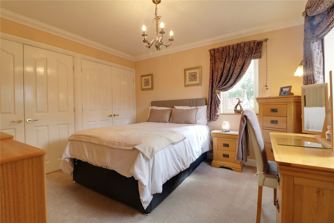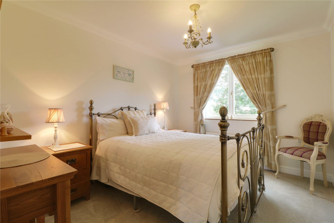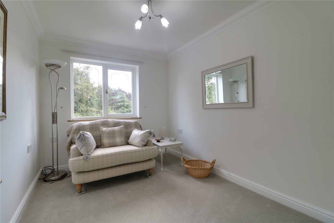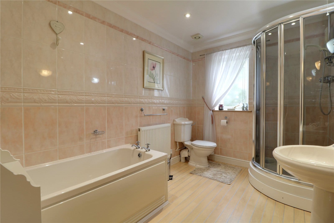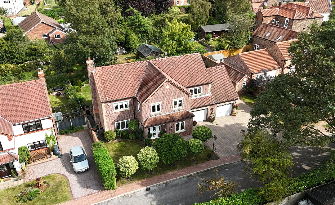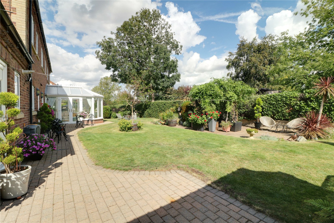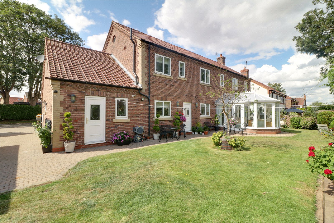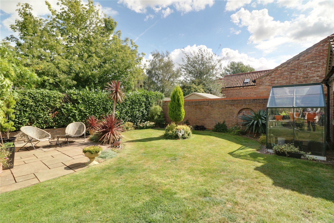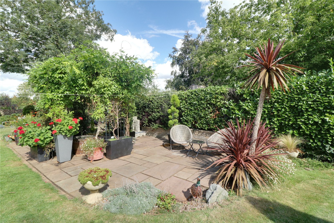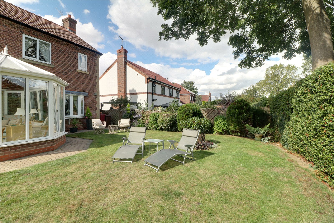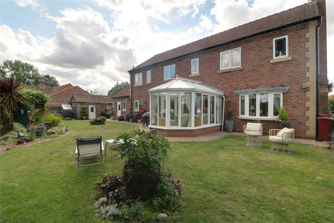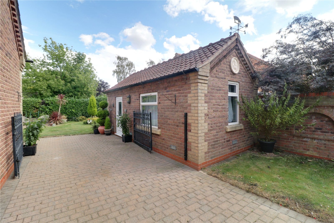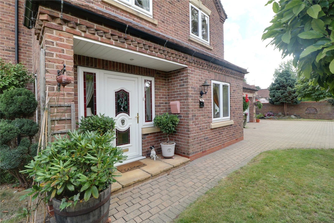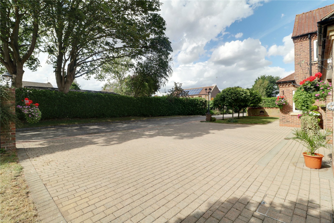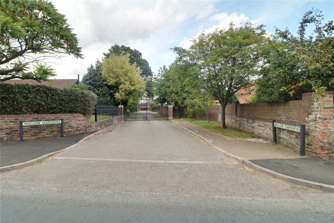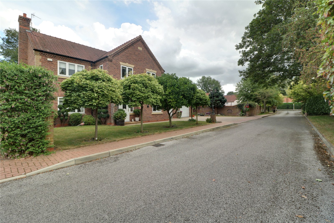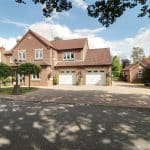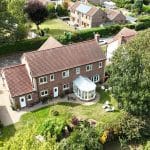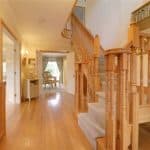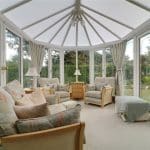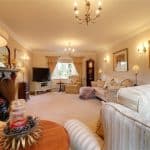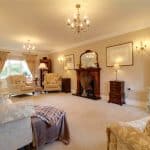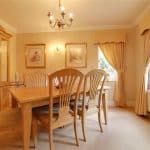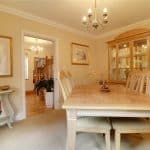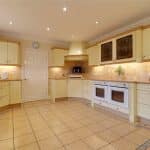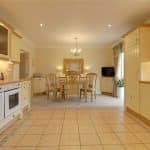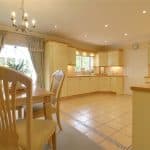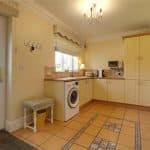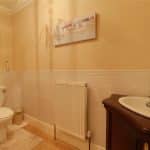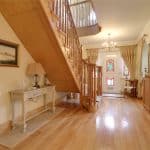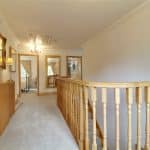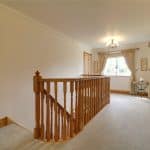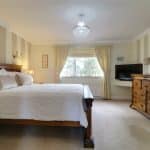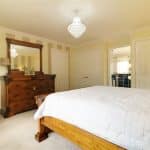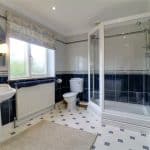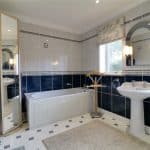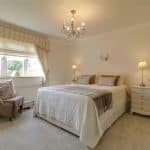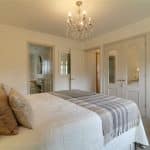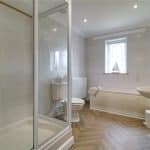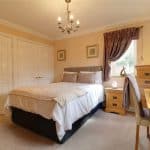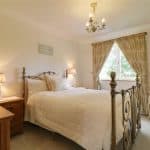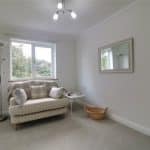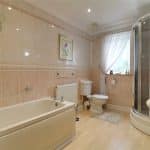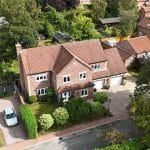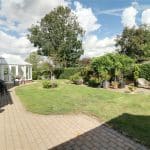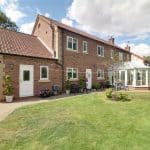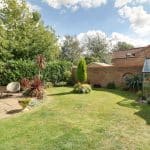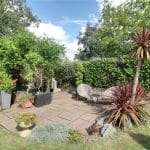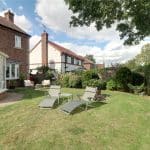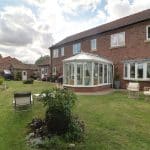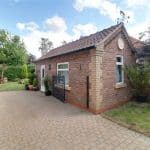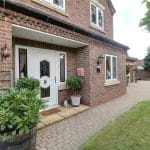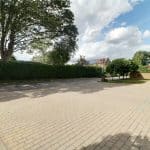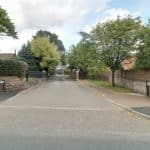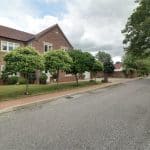Willow Gardens, Barrow-upon-Humber, Lincolnshire, DN19 7SW
£525,000
Willow Gardens, Barrow-upon-Humber, Lincolnshire, DN19 7SW
Property Summary
Location
The village of Barrow upon Humber boasts several historic buildings within its Conservation Area together with the picturesque Holy Trinity Church and is located approximately three miles east of Barton on Humber close to the south bank of the Humber. The A15 is located approximately 4 miles distant providing access to the north via the Humber Bridge to East Yorkshire and the City of Hull and to the south via the A18/M180 to Grimsby, Scunthorpe and the national motorway network. Humberside airport is approximately 9 miles away.
Full Details
Spacious Main Reception Hallway 5.4m x 2.77m
With a front uPVC double glazed entrance door with inset patterned glazing with adjoining twin side lights with further decorative glazing, a side uPVC double glazed window, oak strip flooring, wall to ceiling coving, an oak dog legged staircase leads to the first floor accommodation with open spell balustrading and matching newel posts and internal doors leads off to a spacious built-in storage cupboard and a downstairs cloakroom.
Fine Main Living Room 7.2m x 4.1m
Providing a dual aspect with front and rear uPVC double glazed windows, wall to ceiling coving, TV input and a Victorian style electric coal effect fireplace with oak surround and mantel and marbled hearth and four double wall lights.
Dining Room 3.02m x 3.8m
Including a dual aspect with front and side uPVC double glazed windows, wall to ceiling coving and a double wall light.
Spacious Main Breakfast Kitchen 5.87m x 3.95m
With a rear uPVC double glazed window and twin double glazed doors allows access to the garden. The kitchen includes a range of cream shaker style low level units, drawer units and wall units with undercounter lighting and two wall units having glazed fronts with decorative pull handles and a laminate working top surface incorporating a one and a half ceramic sink bowl unit with block mixer tap and drainer to the side with tiled splash backs, twin hot point low level electric ovens, a four ring corner gas hob with overhead canopied extractor fan with downlighting, an integral fridge freezer, wall to ceiling coving, inset ceiling spotlights, tiled flooring and TV input.
Utility Room 4.1m x 2.35m
With matching units to the kitchen with a laminate working top incorporating a one and a half ceramic sink bowl unit with block mixer tap and drainer to the side, a rear uPVC double glazed window with adjoining uPVC double glazed entrance door, wall to ceiling coving, plumbing for a washing machine, tiled flooring, wall mounted alarm keypad and integral access to the double garage.
Conservatory 4m x 3m
Fine Main Galleried Landing 2.77m x 6m
Including a dual aspect with front and side uPVC double glazed window, wall to ceiling coving, two twin built-in storage cupboards, loft access and internal doors leads off to;
Master Bedroom 1 4m x 4.1m
With a front uPVC double glazed window, TV input, wall to ceiling coving, two twin built-in storage cupboards and an internal door allows access to;
Master En-Suite Bathroom 4.1m x 2.4m
With two rear uPVC double glazed windows providing a four piece suite comprising of a corner double walk-in shower cubicle with overhead chrome mains shower with glazed screen, a low flush WC, pedestal wash hand basin and a panelled bath, fully tiled walls, cushioned flooring and inset ceiling spotlights.
Front Double Bedroom 2 3.7m x 3.38m
With front uPVC double glazed window, wall to ceiling coving and an internal door allowing access off to;
En-Suite Bathroom 2.15m x 3.4m
With a rear uPVC double glazed with frosted glazing and a four piece suite comprising a single walk-in shower cubicle with overhead mains shower with glazed door and screen, a low flush WC, panelled bath and pedestal wash hand basin, fully tiled walls, oak herringbone style vinyl flooring, inset ceiling spotlights, wall to ceiling coving and extractor fan.
Front Double Bedroom 3 3.5m x 2.99m
Providing a dual aspect with front and side uPVC double glazed windows, TV input, wall to ceiling coving and two twin fitted storage cupboards.
Rear Bedroom 4 2.84m x 3.4m
With a rear uPVC double glazed window and wall to ceiling coving.
Rear Bedroom 5 2.53m x 3.4m
With a rear uPVC double glazed window and wall to ceiling coving.
Main Family Bathroom 2.17m x 3.4m
With a rear uPVC double glazed window with frosted glazing, a corner walk-in shower cubicle with curved glazed screen and twin sliding doors, a low flush WC, pedestal wash hand basin and a panelled bath, fully tiled walls, extractor fan and ceiling spotlights.
External Garden Room/Utility 3.61m x 2.35m
With a front uPVC double glazed entrance door with adjoining uPVC double glazed window low flush WC, wash hand basin and a working top surface with a single stainless steel sink unit with block mixer tap and drainer to the side, tiled flooring.
Outbuilding 2.7m x 6.3m
The property benefits from a built pitched outbuilding with side uPVC double glazed entrance door, front and side uPVC double glazed windows and full power and lighting.
Double Garage 7.6m x 5.7m
With a side uPVC double glazed window and full power and lighting.
Grounds
The property is approached by a private driveway through electronically operated gates leading to a broad block laid driveway which direct access to the twin double garage. The front garden is predominately laid to lawn with a row of small mature trees with a pleasant fully stocked side border. The block paved driveway allows access to the front entrance. The private rear garden enjoys beautifully kept landscaped gardens with an excellent patio entertaining area and a brick built outbuilding which can be utilised as potential business opportunities.

