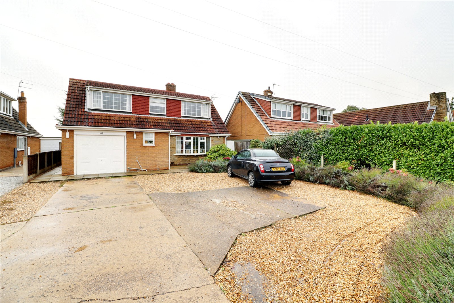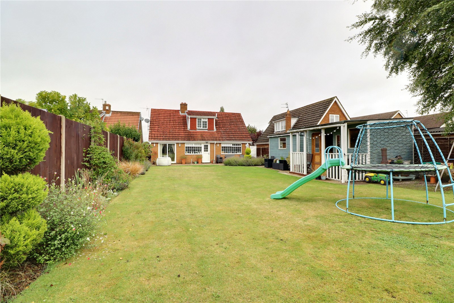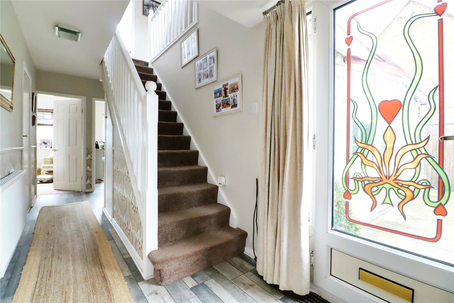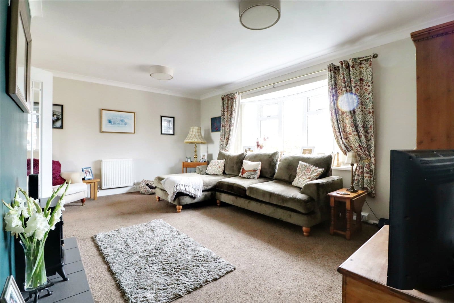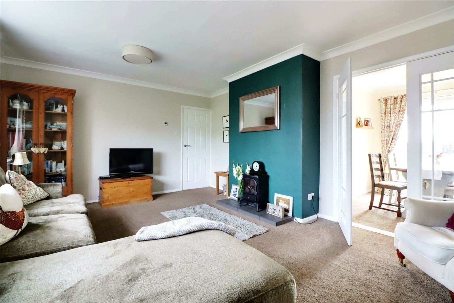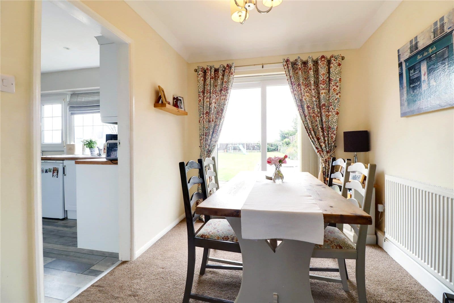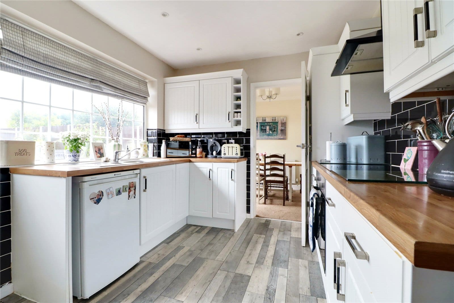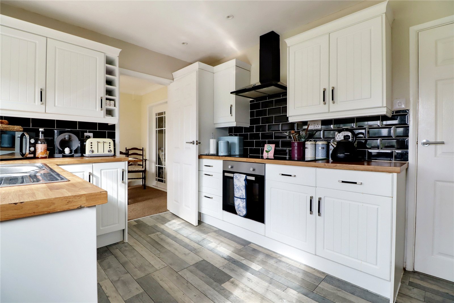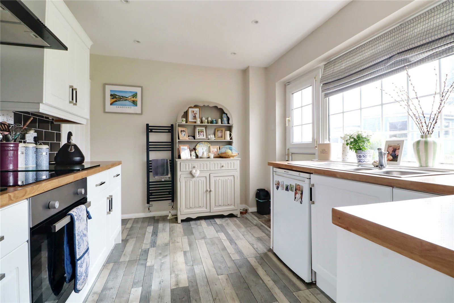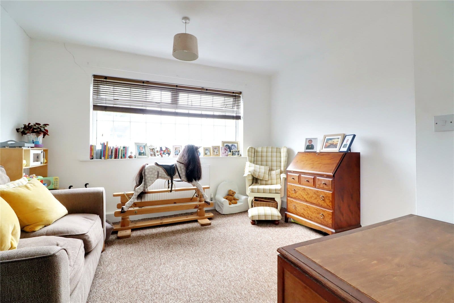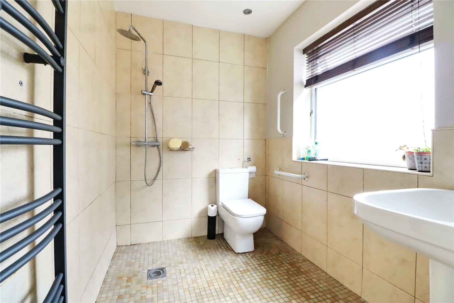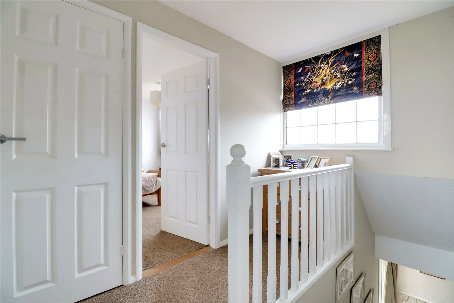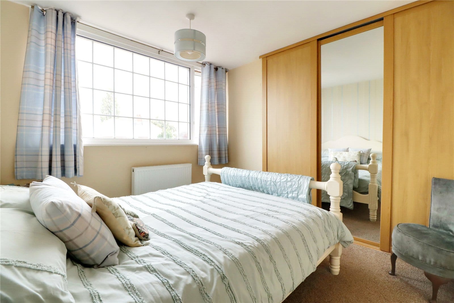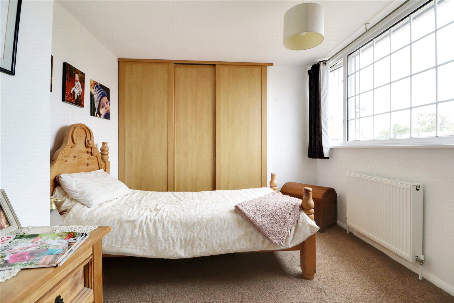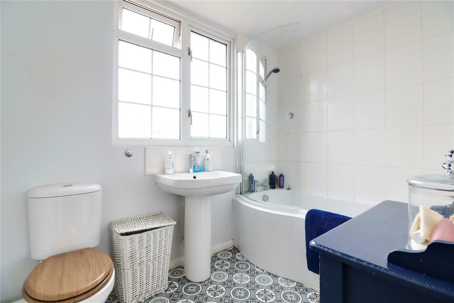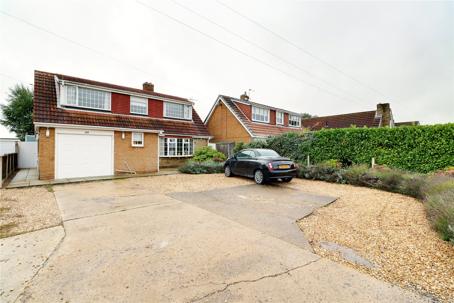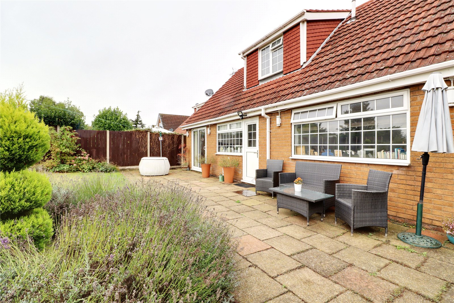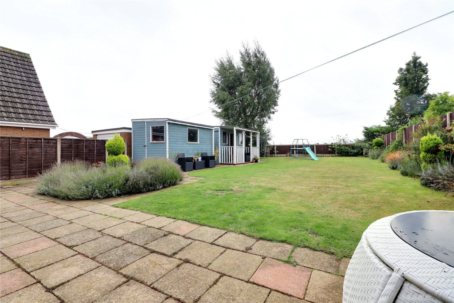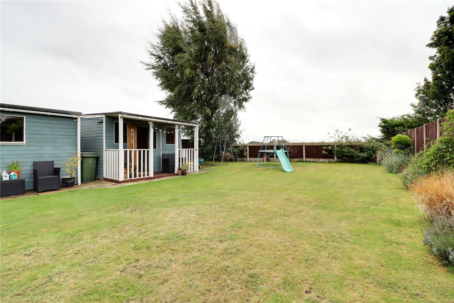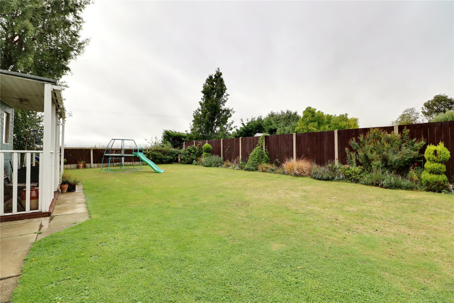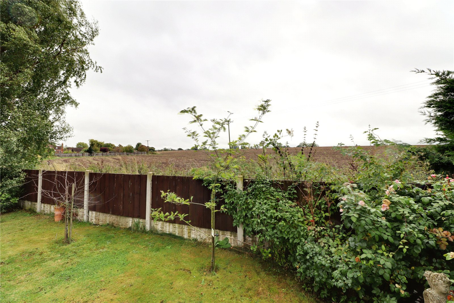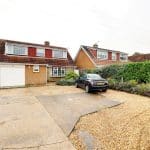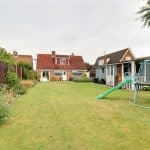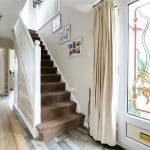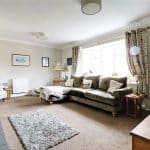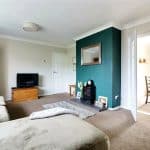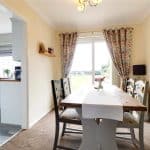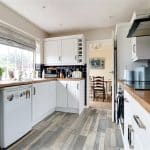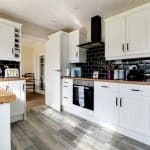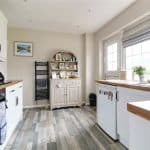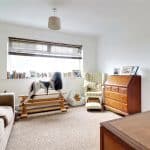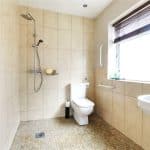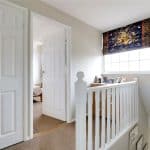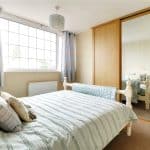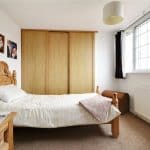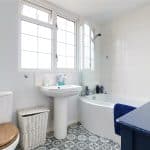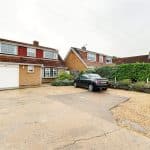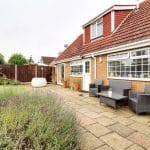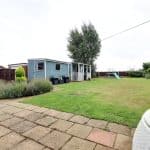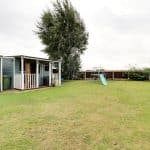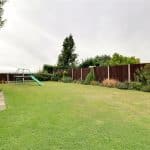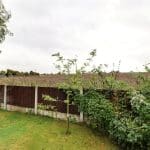Westgate Road, Belton, Lincolnshire, DN9 1PY
£315,000
Westgate Road, Belton, Lincolnshire, DN9 1PY
Property Summary
Full Details
Entrance Hallway 1.83m x 5.4m
Side uPVC double glazed entrance door with patterned leaded glazing, laminate flooring, staircase to the first floor accommodation with open spell balustrading and under the stairs storage and personal door through to the garage.
Cloakroom 1.82m x 0.76m
Front uPVC double glazed window, two piece suite in white comprising a low flush WC and a wall mounted wash hand basin with tiled splashback.
Spacious Living Room 5.16m x 3.9m
Front uPVC double glazed bow window, TV point, wall to ceiling coving and internal French glazed doors leads through to;
Dining Room 2.42m x 2.75m
With rear uPVC double glazed sliding patio doors leading to the garden, wall to ceiling coving and doors through to;
Attractive Fitted Kitchen 3.66m x 2.74m
Rear uPVC double glazed barn style door leads to the garden with adjoining windows. The kitchen enjoys an extensive range of white fronted modern furniture with a complementary butcher block style rolled edge worktop with tiled splash back incorporating a one and a half bowl sink unit with drainer to the side and block mixer tap, built-in four ring electric hob with oven beneath and overhead canopied extractor fan, laminate flooring, inset ceiling spotlights and modern towel rail.
Ground Floor Bedroom 3 3.66m x 3.28m
Broad rear uPVC double glazed window and doors through to;
Modern En-Suite Wet Room 1.7m x 2.24m
Side uPVC double glazed window with inset patterned glazing, enjoying a modern suite in white comprising a low flush WC, pedestal wash hand basin, overhead mains shower, mosaic tiled flooring, majority tiling to walls fitted towel rail and inset ceiling spotlights.
First Floor Landing 1.8m x 2.95m
Front uPVC double glazed window, continuation of open spell balustrading, loft access and built-in storage cupboard.
Master Bedroom 1 3.66m x 3m
With front uPVC double glazed window and fitted wardrobes to one wall.
Front Double Bedroom 2 4.24m x 3m
Front uPVC double glazed window and fitted wardrobes with sliding doors.
Family Bathroom 2.57m x 1.8m
Rear uPVC double glazed window with inset patterned glazing, providing a modern suite in white comprising a low flush WC, pedestal wash hand basin, p-shaped panelled bath with electric shower over and glazed screen, cushioned floor and tiling to walls and chrome towel rail.
Grounds
To the front of the property has a deep front hard standing concrete laid and pebbled driveway providing extensive parking for numerous vehicles and is surrounded by mature shrubs and lavender borders. A flagged pathway leads to the entrance with gated access to either side leading to the rear. The south facing rear garden is of an excellent size having an initial full width flagged patio, adjoining lawned gardens, planted borders and houses the store shed and summer house and enjoys excellent open views across rolling countryside.
Outbuildings 2.72m x 3.4m
There is an integral single garage with up and over front door, a personal door leading through to the entrance hallway, internal power and lighting and houses and houses the gas boiler.
Within the rear garden, there is a timber store shed and a summer house.
Central Heating
There is a modern gas fired central heating system to radiators with a condensing combination boiler located in the garage.
Double Glazing
Full uPVC double glazed windows and doors.

