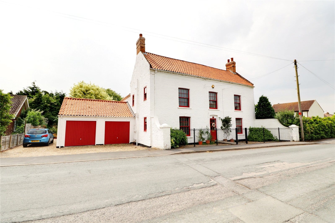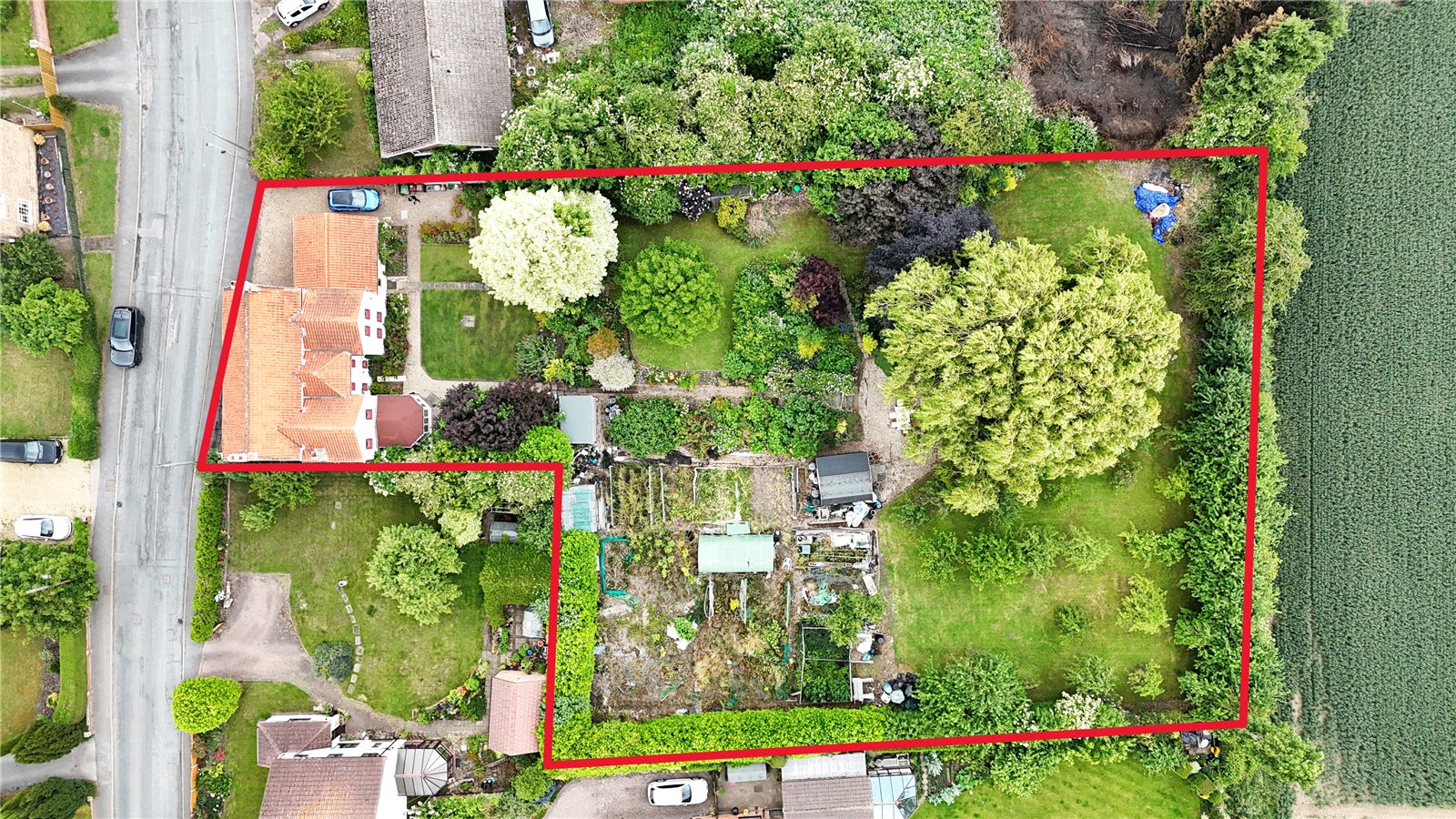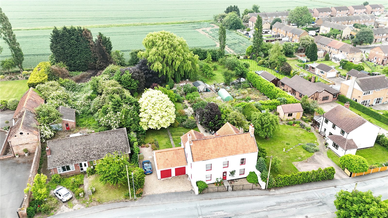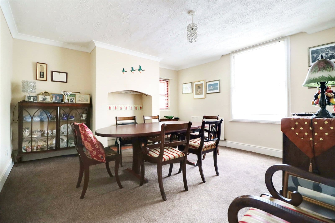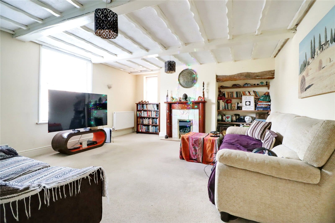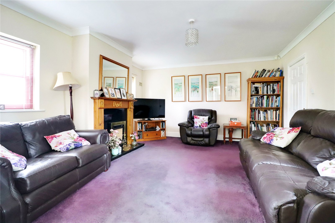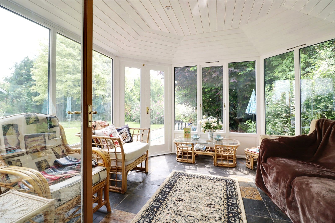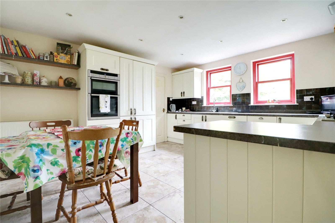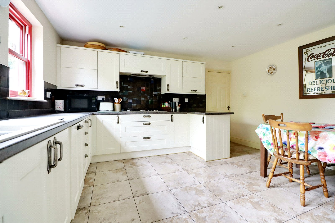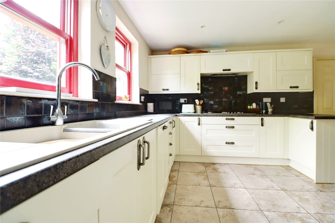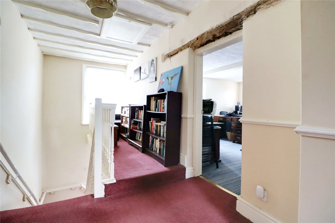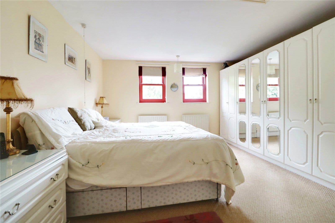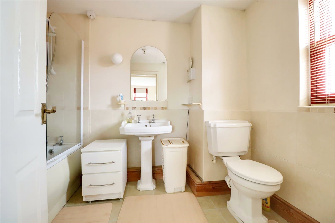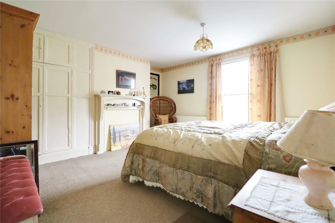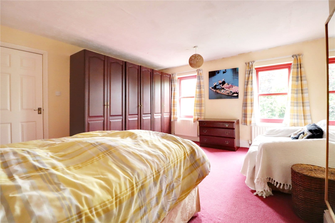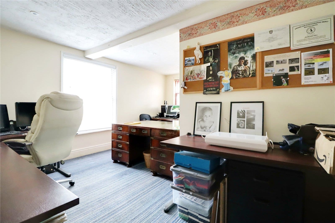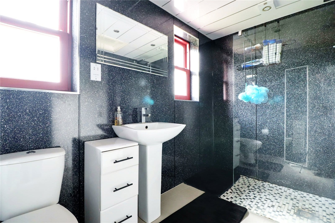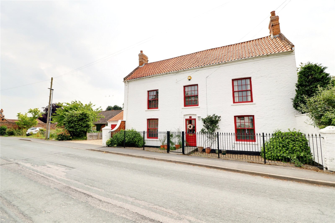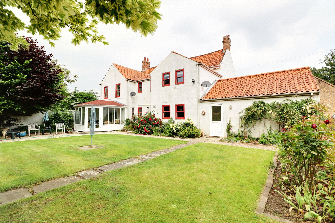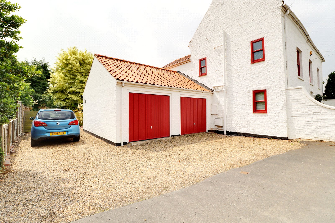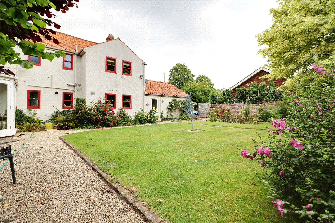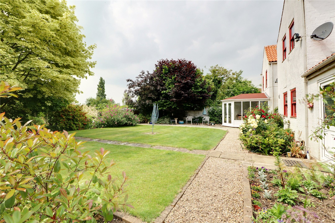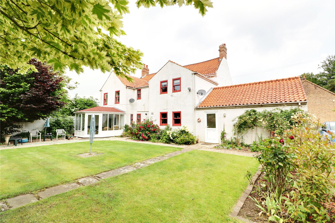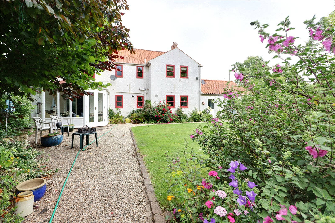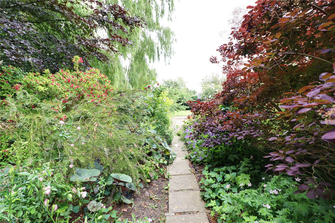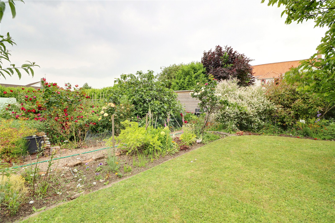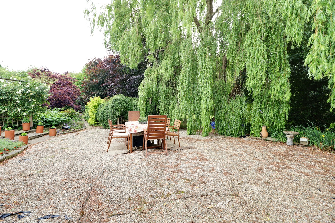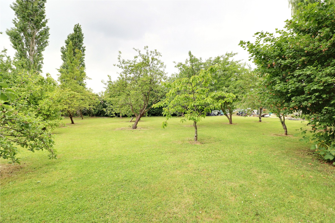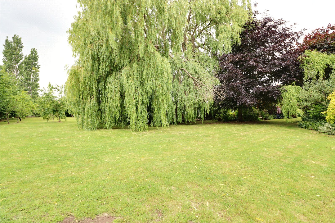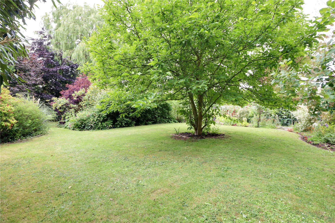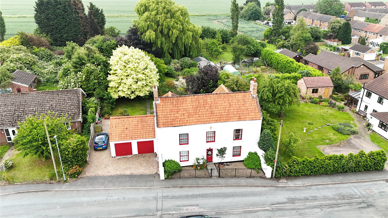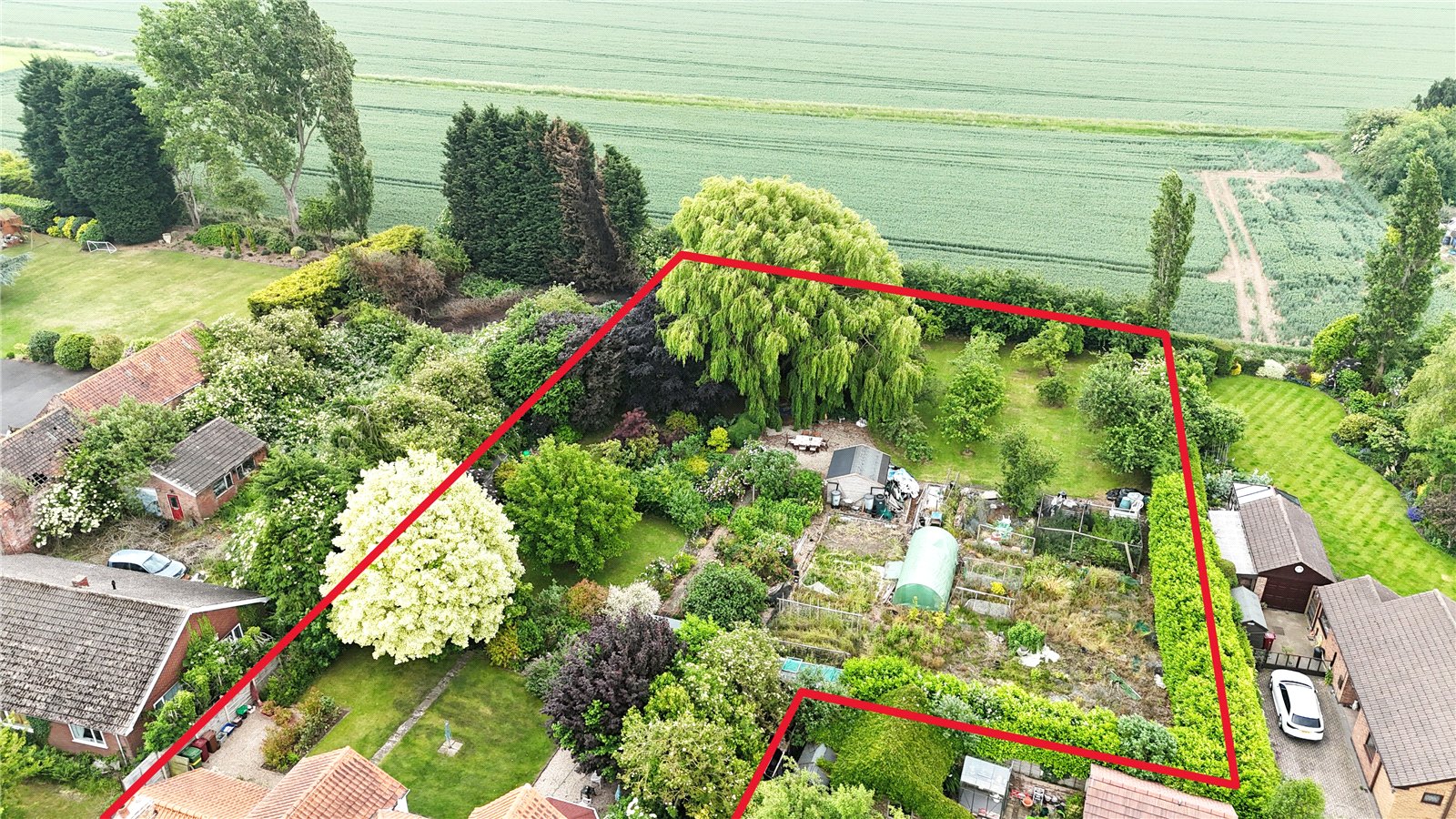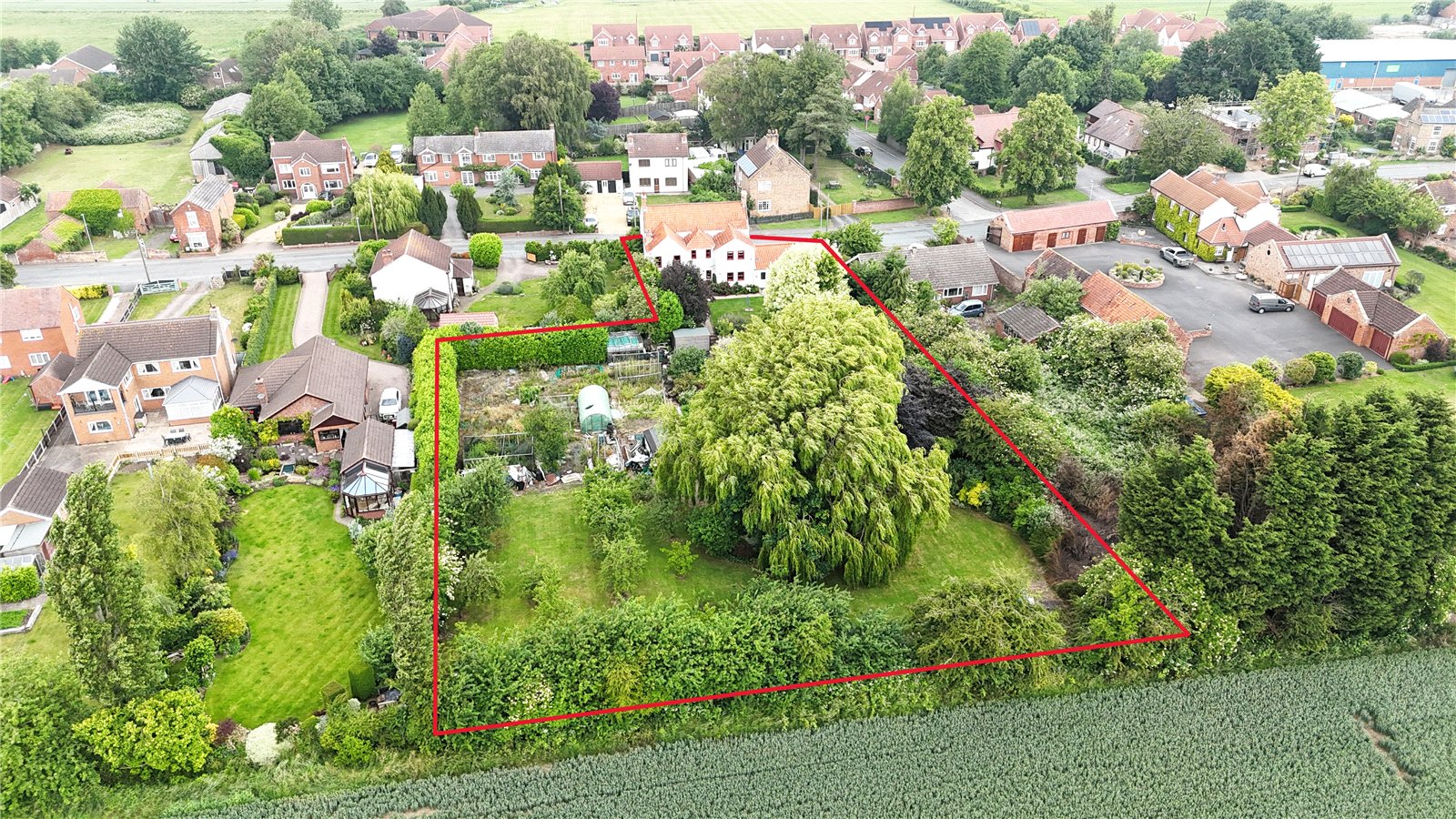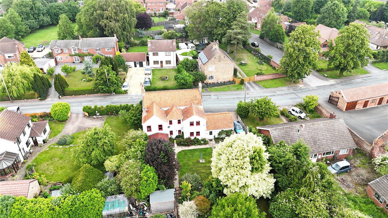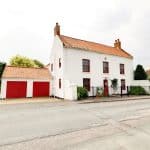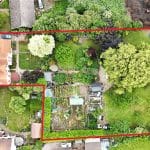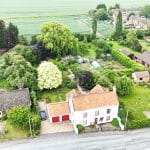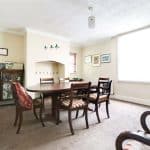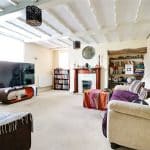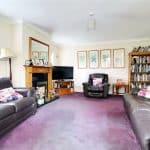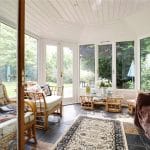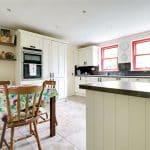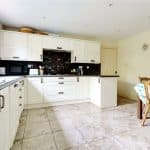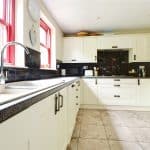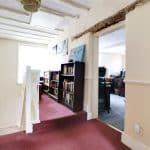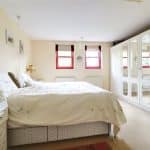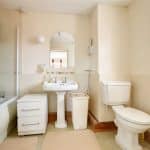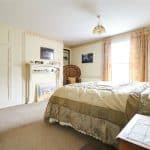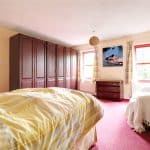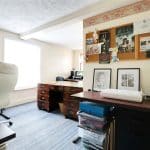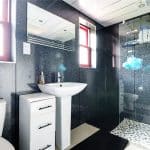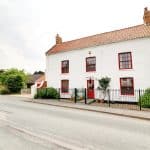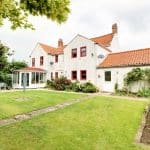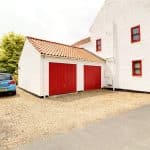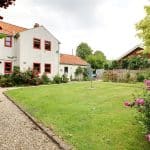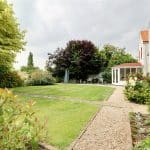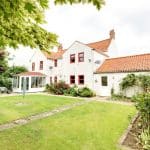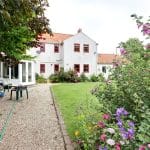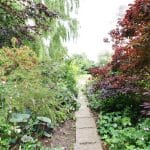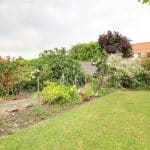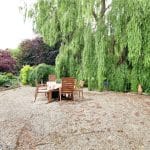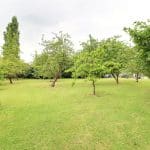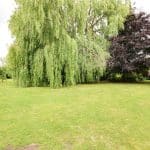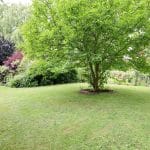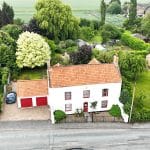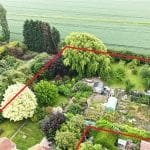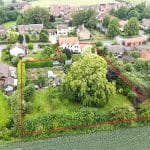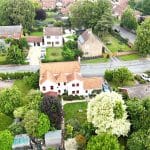West Street, West Butterwick, Lincolnshire, DN17 3JZ
£450,000
West Street, West Butterwick, Lincolnshire, DN17 3JZ
Property Summary
Full Details
Central Reception Hallway 2.1m x 4.57m
Front hardwood panel and glazed entrance door with secondary glazing, staircase leads to the first floor accommodation with open spell balustrading and dado railing.
Cloakroom 1.56m x 1.92m
Rear hardwood vertical sliding double glazed sash window with patterned glazing providing a suite in white comprising a low flush WC, pedestal wash hand basin with tiled splash back and tiled flooring.
Front Sitting Room 5.18m x 4.57m
Benefitting from a dual aspect with front single glazed vertical sliding sash window with secondary glazing, side hardwood double glazed vertical sliding sash window, feature coal effect gas fire with marble backing hearth and surround and projecting mantel, side display shelving and TV point.
Formal Dining Room 4.3m x 4.2m
With front vertical sliding single glazed sash window with secondary glazing, side hardwood double glazed vertical sliding sash window, fire place recess and wall to ceiling coving.
Rear Living Room 4.22m x 4.83m
Enjoying a dual aspect with twin side vertical sliding hardwood double glazed sash windows, central live flame coal effect gas fire with granite backing hearth and decorative wooden surround and projecting mantel, TV point, wall to ceiling coving and internal double glazed French doors leads through to;
Pleasant Conservatroy 3.66m x 3.35m
With surrounding hardwood double glazed window with matching French doors allowing access to the garden, slate tiled flooring and wooden clad ceiling with inset ceiling spotlights.
Utility Room 1.6m x 1.92m
With a rear hardwood double glazed vertical sliding sash window, base, drawer and storage cabinet with patterned worktop, plumbing available for washing machine, tiled flooring and a wall mounted gas fired central heating boiler.
Attractive Fitted Dining Kitchen 4.04m x 4.3m
With twin rear vertical sliding double glazed sash windows. The kitchen enjoys an extensive range of shaker style furniture finished in an Old English White with a complementary patterned rolled edge working top surface with tiled splash back that incorporates a double bowl sink unit with drainer to the side and block mixer tap, built-in six ring stainless steel gas hob with overhead extractor and eye level double oven, tiled flooring, inset ceiling spotlights and doors through to;
Rear Entrance 1.63m x 1.5m
Rear uPVC double glazed entrance door with patterned glazing, continuation of tiled flooring from the kitchen and doors through to the garage.
First Floor Central Landing 2.1m x 4.57m
Front vertical sliding single glazed sash window with secondary glazing, continuation of open spell balustrading and dado railing.
Rear Double Bedroom 1 4.04m x 4.17m
Twin rear hardwood double glazed vertical sliding sash windows, loft access and doors through to;
En-Suite Bathroom 2.8m x 2.1m
Side hardwood double glazed vertical sliding sash window, providing a three piece period style suite in white comprising a low flush WC, pedestal wash hand basin, panelled bath with electric shower above, glazed screen, tiled effect flooring and part tiling to walls.
Front Double Bedroom 2 4.24m x 4.24m
Front hardwood single glazed vertical sliding sash window with secondary glazing and walk-in wardrobe.
Rear Double Bedroom 3 4.27m x 4.83m
With twin rear hardwood double glazed vertical sliding sash windows.
Front Double Bedroom 4 5.3m x 4.6m
Benefitting from a dual aspect with front single glazed vertical sliding sash window with secondary glazing and side hardwood double glazed vertical sliding sash window and inset ceiling spotlights.
Attractive Modern Fitted Family Shower Room 3.25m x 1.9m
Twin rear hardwood double glazed vertical sliding sash windows, modern suite in white comprising a low flush WC, pedestal wash hand basin, walk-in shower with mosaic tiled flooring, overhead main shower with glazed screen, mermaid boarding walls, PVC clad to ceiling and inset ceiling spotlights.
Grounds
To the front the property enjoys a traditional pebbled garden behind decorative iron railing with matching gate with crazy paved access to the front entrance. An adjoining pebbled driveway provides parking for a number of vehicles with direct access to the garaging and with side access providing room and storage for a caravan or motorhome if required with continued access into the rear garden. The private south facing rear garden is of an excellent family size and benefits from open rear aspect onto the countryside, providing many shaped lawned areas with mature borders, a working vegetable garden with adjoining fruit orchard.
Outbuildings 5.64m x 5.6m
The property benefits from an attached double garage enjoying twin up and over front doors, personal door through to the rear entrance, internal power and lighting and pitched roof providing storage.
Double Glazing
The property has majority hardwood double glazed verticle sliding sash windows with the front being single glazed units with secondary glazing.
Central Heating
Gas fired central heating system to radiators.

