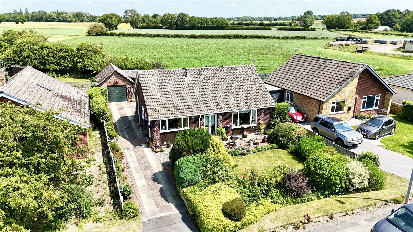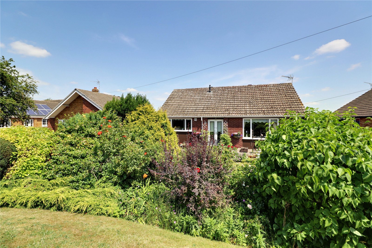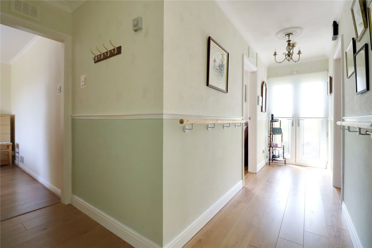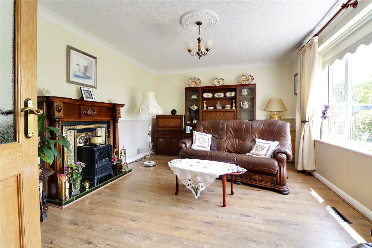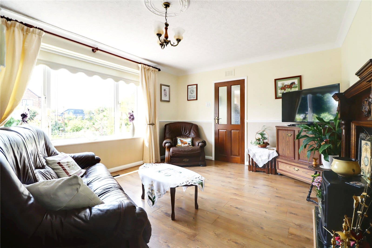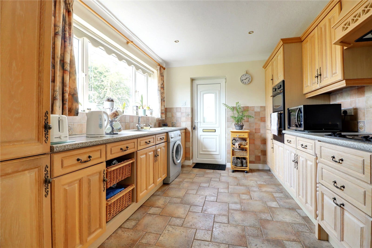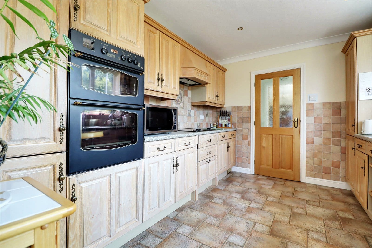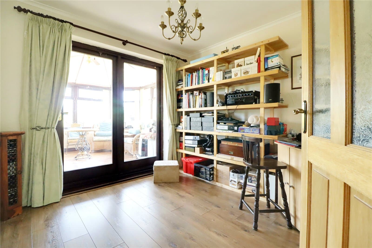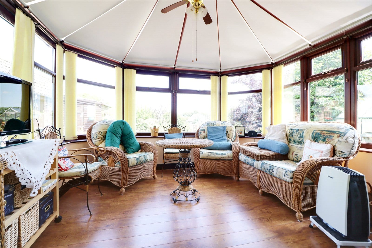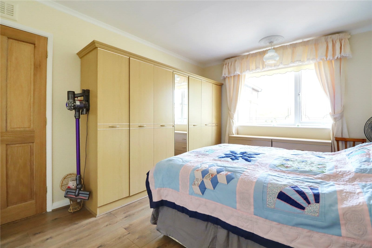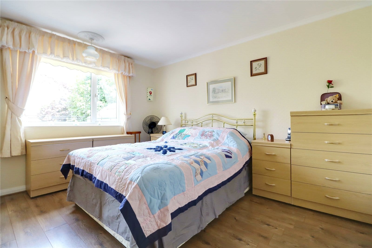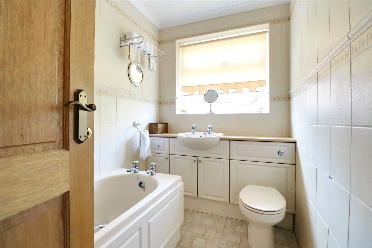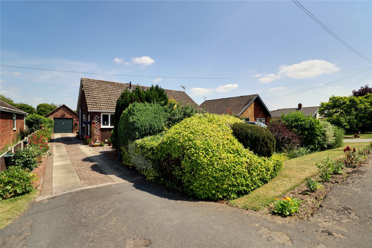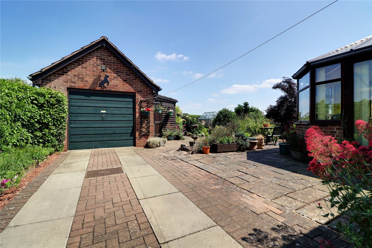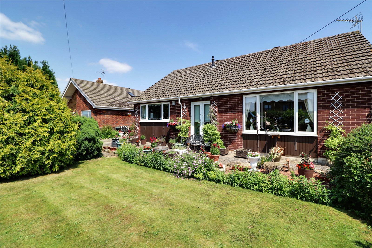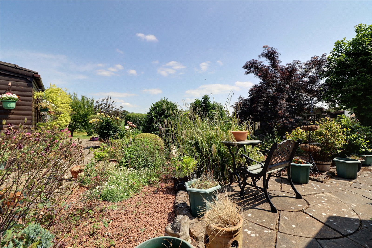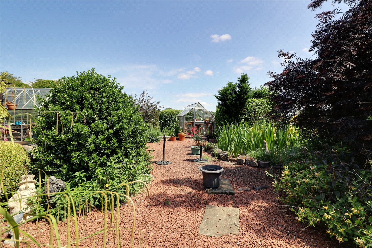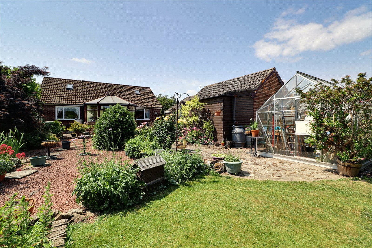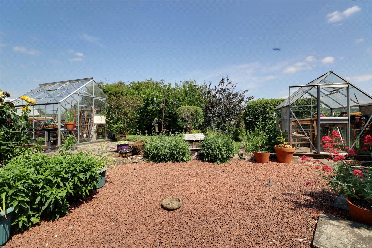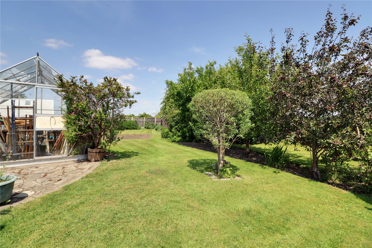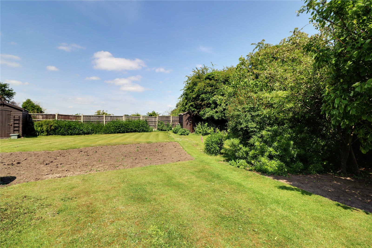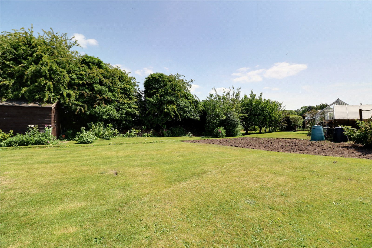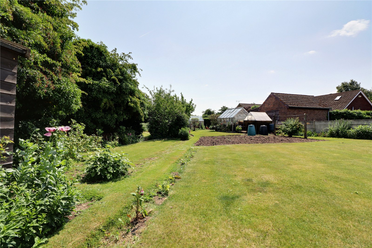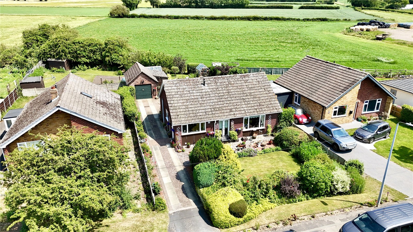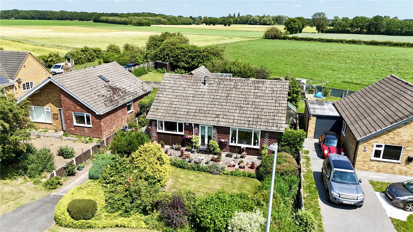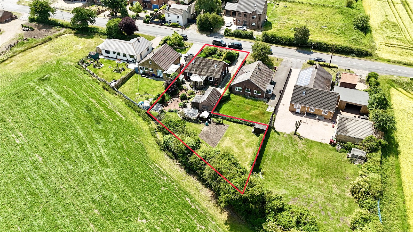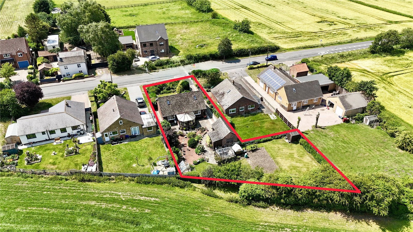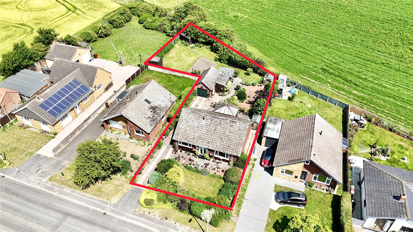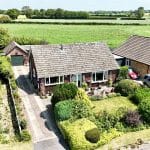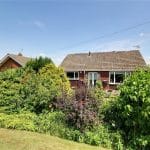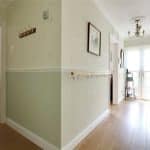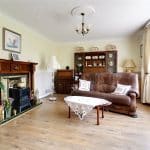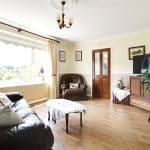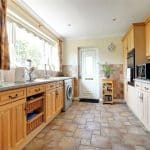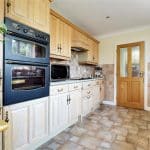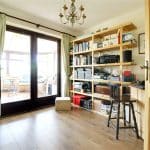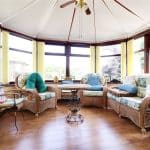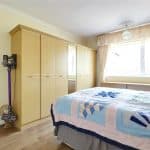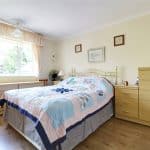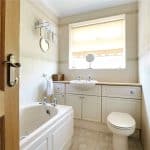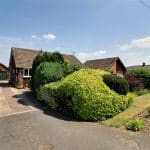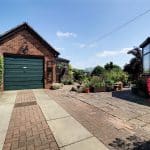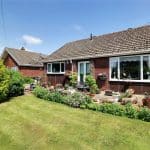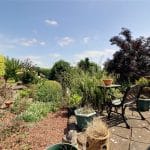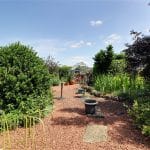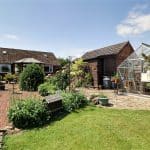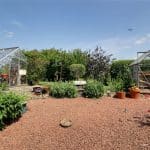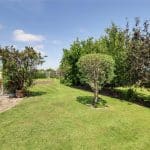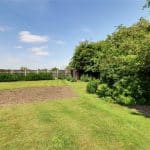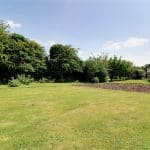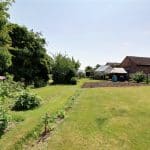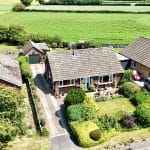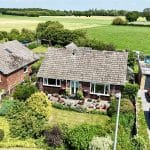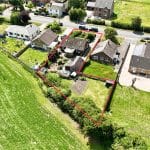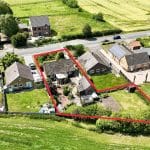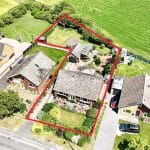West End Road, Epworth, Lincolnshire, DN9 1LB
£285,000
West End Road, Epworth, Lincolnshire, DN9 1LB
Property Summary
Full Details
Central Entrance Hallway 1.2m x 3.76m
With inward opening uPVC double glazed French doors with patterned leaded glazing, attractive laminate flooring, dado railing, wall to ceiling coving, loft access and built-in storage cupboard housing the central heating boiler.
Fine Front Living Room 4.88m x 3.63m
Front uPVC double glazed and leaded window, attractive laminate flooring, decorative cast iron fire surround with inset tiled detailing, projecting raised tiled hearth and a carved wooden surround with projecting mantel, dado railing, wall to ceiling coving, ceiling rose and TV point.
Kitchen 3.81m x 2.89m
Front uPVC double glazed window and matching side entrance door. The kitchen enjoys an extensive range of lime wash effect matching low level units, drawer units and wall units with integral appliances and a patterned worktop with tiled splash backs incorporating a stainless steel sink unit with drainer to the side and block mixer tap, built-in four ring electric hob with overhead extractor and eye level double oven, tiled flooring, plumbing for an automatic washing machine, wall to ceiling coving and inset ceiling spotlights.
Rear Double Bedroom 1 3.33m x 3.9m
Rear uPVC double glazed and leaded window, laminate flooring and wall to ceiling coving.
Rear double Bedroom 2 3.63m x 2.87m
Rear uPVC double glazed and leaded window.
Bedroom 3/ Dining Room 2.9m x 2.87m
Attractive laminate flooring, wall to ceiling coving, internal hardwood double glazed door with adjoining side light leads through to;
Rear Conservatory 3.43m x 3.3m
Has dwarf walling with surrounding wood grain effect uPVC double glazed windows and matching side French door allows access to the garden, polycarbonate hipped and pitched roof with fitted blinds, light and fan and laminate flooring.
Family Bathroom 2.47m x 1.65m
Rear uPVC double glazed window with patterned glazing, enjoying a three piece suite comprising a close couple low flush WC, adjoining vanity unit with wooden style top incorporating a wash hand basin, panelled bath, tiled floor, tiling to walls, wall to ceiling coving and inset ceiling spotlights.
Grounds
The property enjoys deceptively spacious l-shaped gardens of approximately 0.2 of an acre. To the front the property sits behind a shaped lawned garden with mature well stocked flower and shrub borders. An adjoining flag and block laid driveway provides parking for an excellent number of vehicles that continues down the side and leads to the garaging. The rear garden enjoys flagged seating areas with gravel borders for ease of maintenance with a number of planted shrubs, a manageable pond and with a generous lawned garden with a vegetable bed. Adjoining the rear of the boundary is open countryside.
Outbuildings 3.25m x 5.36m
The property enjoys the benefit of a detached brick built single garage and an adjoining lean to timber workshop.
Double Glazing
Full uPVC double glazed windows and doors.
Central Heating
There is a gas central heating system via a Johnson and Starley Economaire 50 gas boiler.

